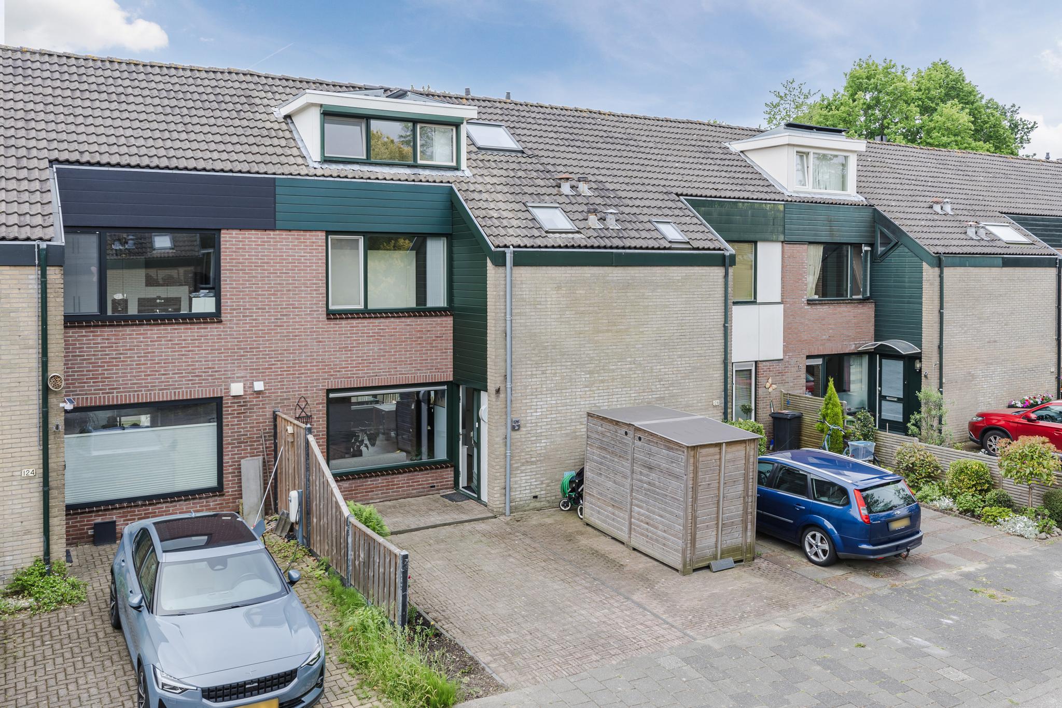
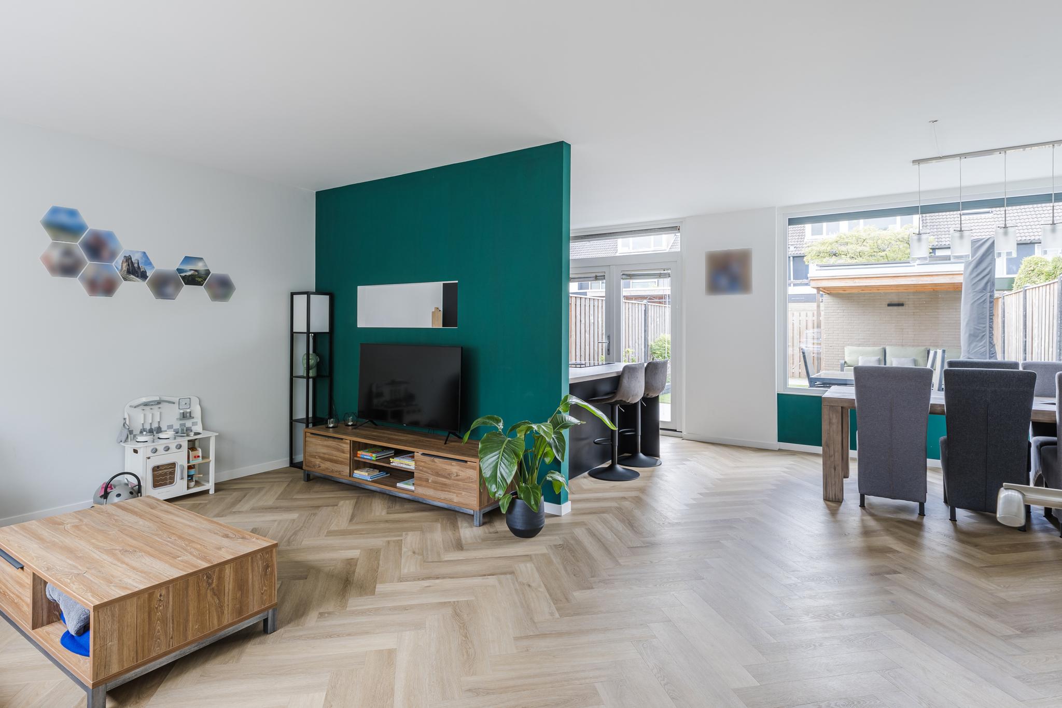
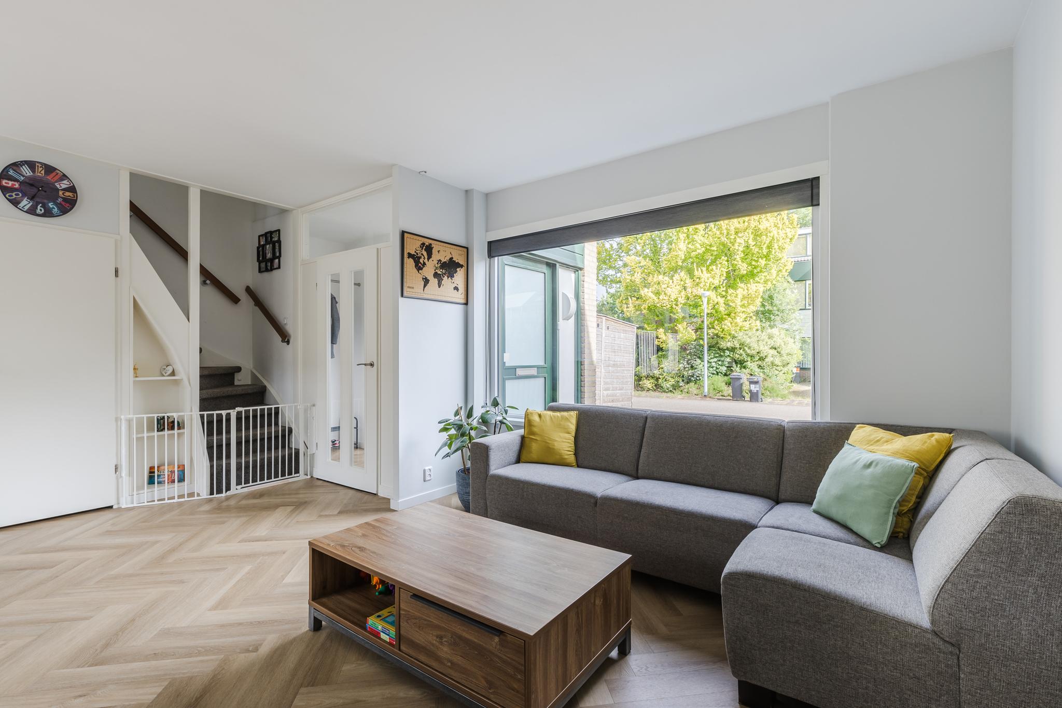
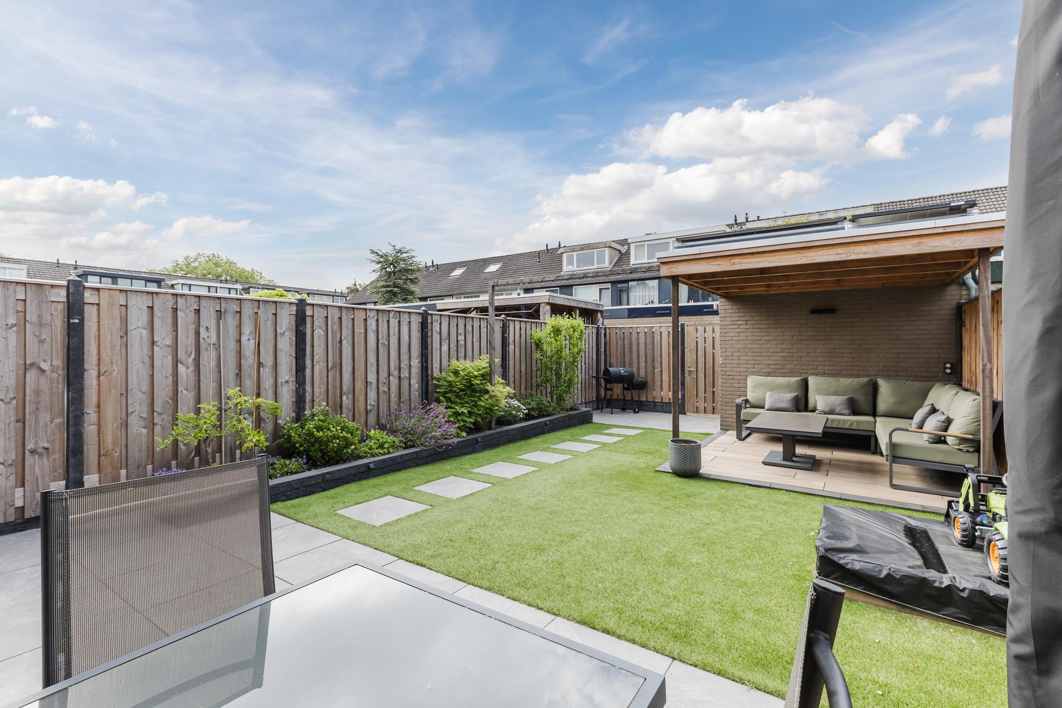
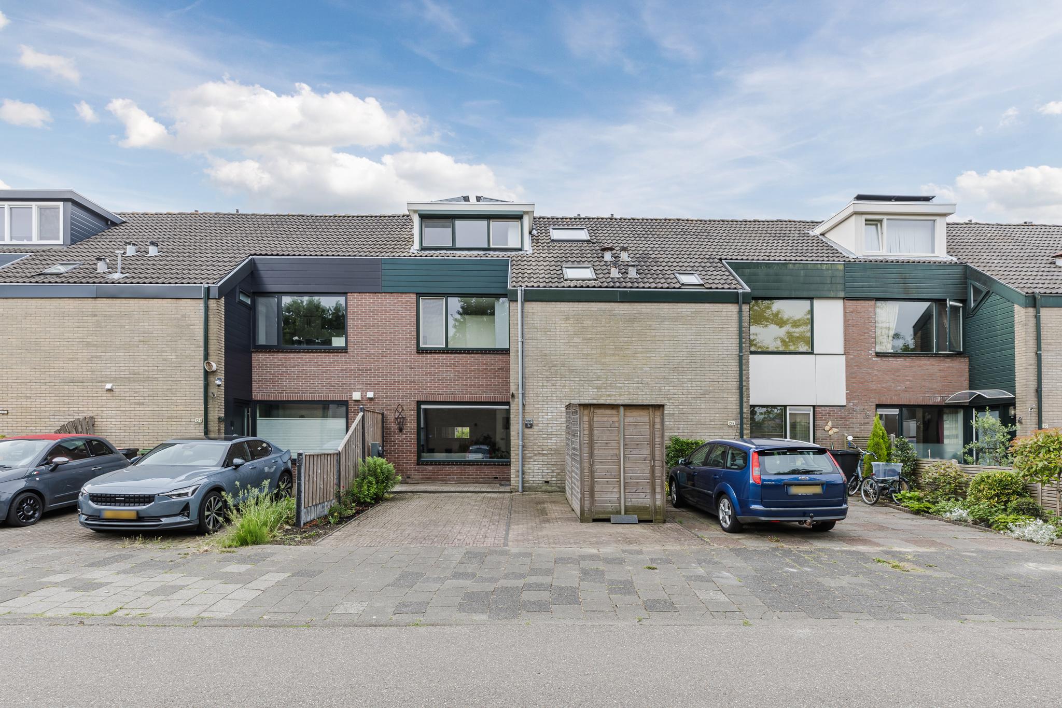
Wilsonstraat 126, Hoofddorp
rooms 7 · 125 m2
Wilsonstraat 126 Hoofddorp
Space, luxury and comfort in the popular Pax neighbourhood
Are you looking for a spacious, ready to move in family home with a modern finish and a sunny garden in a prime location in Hoofddorp? Then this beautifully renovated townhouse with 5 bedrooms at Wilsonstraat 126 is exactly what you are looking for!
This spacious home offers everything a modern family needs: lots of living space, a luxurious open kitchen, a stylish bathroom, a sunny south-facing garden with canopy, and parking on private driveway. Located in the popular neighborhood of Pax, where space, greenery and child and friendliness go hand in hand.
Plus points in a row:
Living area approx. 140 m²
5 full bedrooms
Sunny south facing backyard with roof and shed
Luxurious open kitchen with cooking island and top appliances (Bora, Quooker etc.)
Full bathroom with bath, walk-in rain shower and double sink
Completely ready to move in thanks to recent renovation
Energy label A
Private parking for 2 cars + plenty of parking in the street
Located in a quiet, child friendly and green neighborhood
All amenities within walking or biking distance
Living in Pax - a neighborhood where you feel at home
The Pax neighborhood is known as one of the most popular residential areas of Hoofddorp. You will find plenty of greenery, quiet streets and a spacious layout. The house is within walking distance of schools, playgrounds, shopping centers, sports clubs and public transport (bus and train). Within 5 minutes cycling you are in the center of Hoofddorp or at the Toolenburgerplas recreational area and/or Haarlemmermeerse bos.
Also for commuters this is an ideal location: via the nearby roads you are in no time at Schiphol Airport, Amsterdam or Haarlem.
Layout of the house
First floor:
You enter the house through the neat front garden with private driveway. In the hall you will find a modern guest toilet, meter cupboard and access to the bright, expanded living room. The spacious living area is finished with a sleek PVC floor with underfloor heating and patio doors to the garden. The modern open kitchen with cooking island forms the heart of the house and is equipped with high-quality built-in appliances, including a Bora hob with extractor fan, a Quooker, a fridge, freezer, combination microwave/oven and a dishwasher.
Second floor:
On the second floor you will find three spacious bedrooms, including one currently used as a music studio. The luxurious bathroom is a real eye-catcher: equipped with electric floor heating, a bathtub, walk-in rain shower, double sink and a second toilet.
Second floor:
The second floor is surprisingly spacious and offers two more nicely finished bedrooms and a separate laundry room. Perfect as teenage bedrooms, home office or guest room.
Garden:
The deep and beautifully landscaped south-facing backyard is a true outdoor living space. You will find several seating areas, a terrace with canopy, artificial grass, planters and a practical stone shed with electricity. Thanks to its south-facing location, you can enjoy the sun here all day.
An ideal family home in a prime location
Whether you are ready for your next step with the family, looking for space to work at home or just want a ready to move in house in a quiet but central location - Wilsonstraat 126 offers it all.
Here you can move in immediately and start enjoying everything this house and its surroundings have to offer.
?? Got excited?
Plan a viewing and discover for yourself the space, finish and atmosphere of this fantastic house!
Property features:
- Spacious townhouse with 5 bedrooms
- Recently renovated and therefore completely ready to move in
- Spacious living room with open kitchen with cooking island and garden doors
- Beautifully landscaped south facing backyard with terrace under a wooden roof and a stone shed
- Parking on private driveway (charging station available)
- Pleasant and child-friendly residential area with all amenities in the immediate vicinity
- Energy label: A (18 solar panels)
- Full ownership
Features
Transfer
- StatusSold (SC)
- Purchase price € 575.000,- k.k.
Building form
- Object typeResidential house
- Property typeSingle-family house
- Property typeTerraced house
- Year built1975
- Building formExisting construction
Layout
- Living area125 m2
- Parcel area175 m2
- Content423 m3
- Number of rooms7
- Number of bedrooms5
Energy
- Energy classA
- HeatingCV ketel
- Heating boilerHR
- Year built central heating boiler2024
- Hot waterCV ketel, Elektrische boiler eigendom
- Combi-boilerJa
- FuelGas
- OwnershipEigendom
Outdoor space
- GardenAchtertuin, Voortuin
- Main gardenAchtertuin
- Oppervlakte77 m2
- Location main gardenSouth
- Back entranceJa
- Garden qualityBeautifully landscaped
Storage
- Shed / StorageVrijstaand steen
- FacilitiesEquipped with electricity
- Total number1
Parking
- Parking facilitiesPublic parking, Op eigen terrein
- GarageParking, No garage
Roof
- Type of roofSaddle roof
- Roof materialPannen
Other
- Permanent residenceJa
- Indoor maintenanceGood to excellent
- Outdoor maintenanceGood
- Current useLiving space
- Current destinationLiving space
VLIEG Makelaars: Wilsonstraat 126, Hoofddorp
Can I afford this house?
Through this tool you calculate it within 1 minute!
Want to be 100% sure? Then request a consultation with a financial advisor. Click here.
This is where your dream home is located
Schedule a visit
"*" indicates required fields





