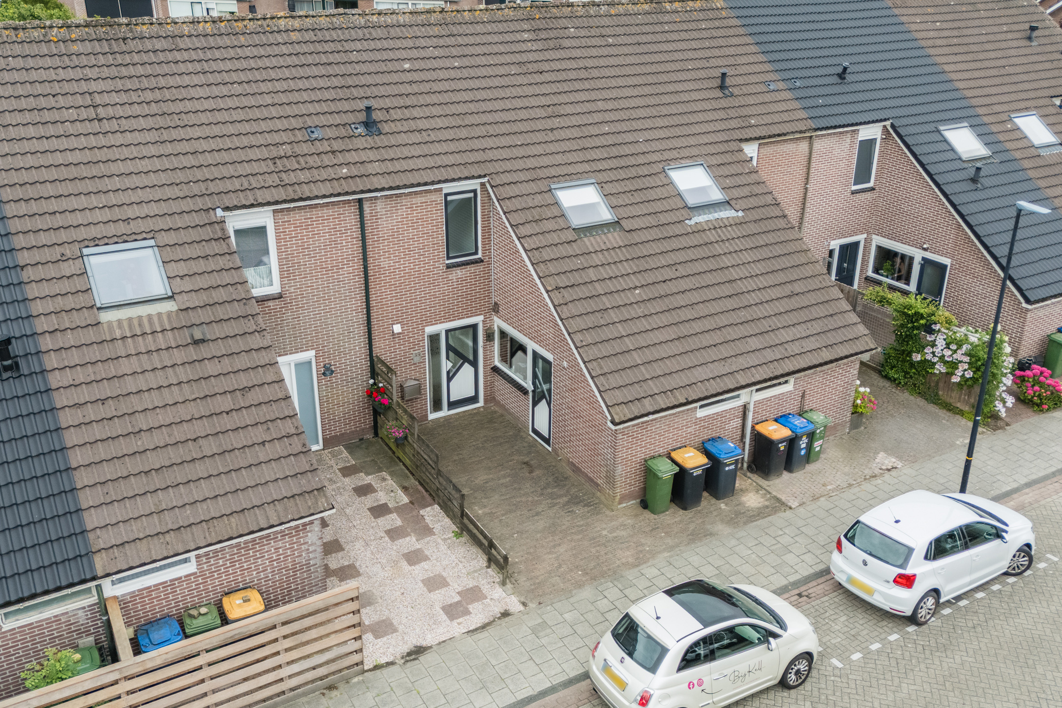
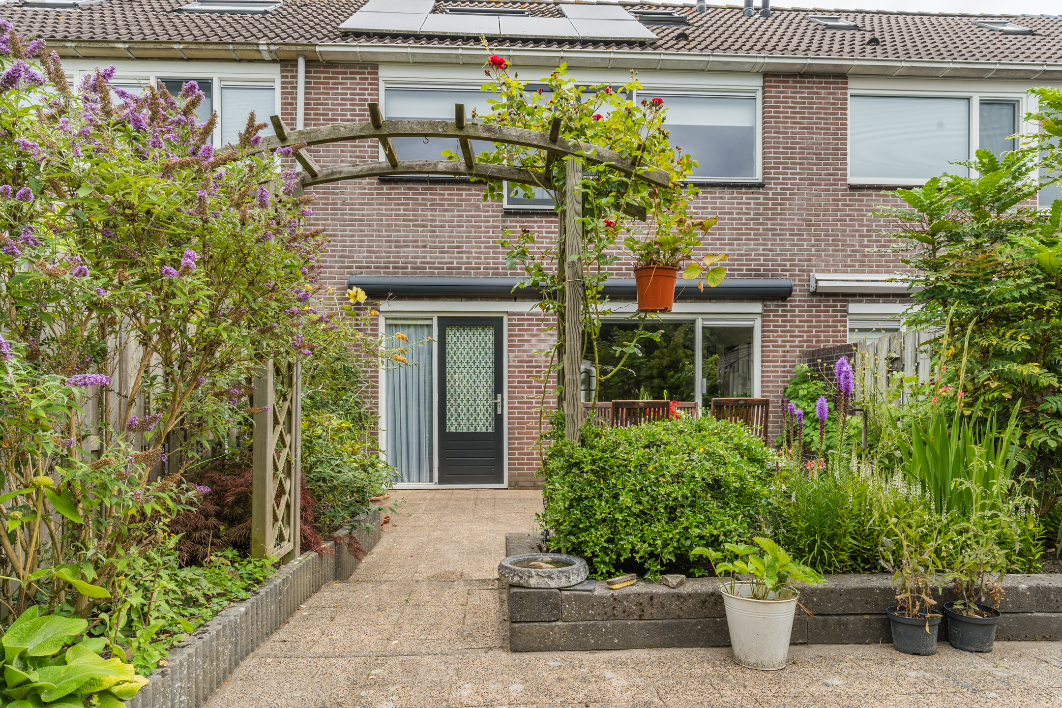
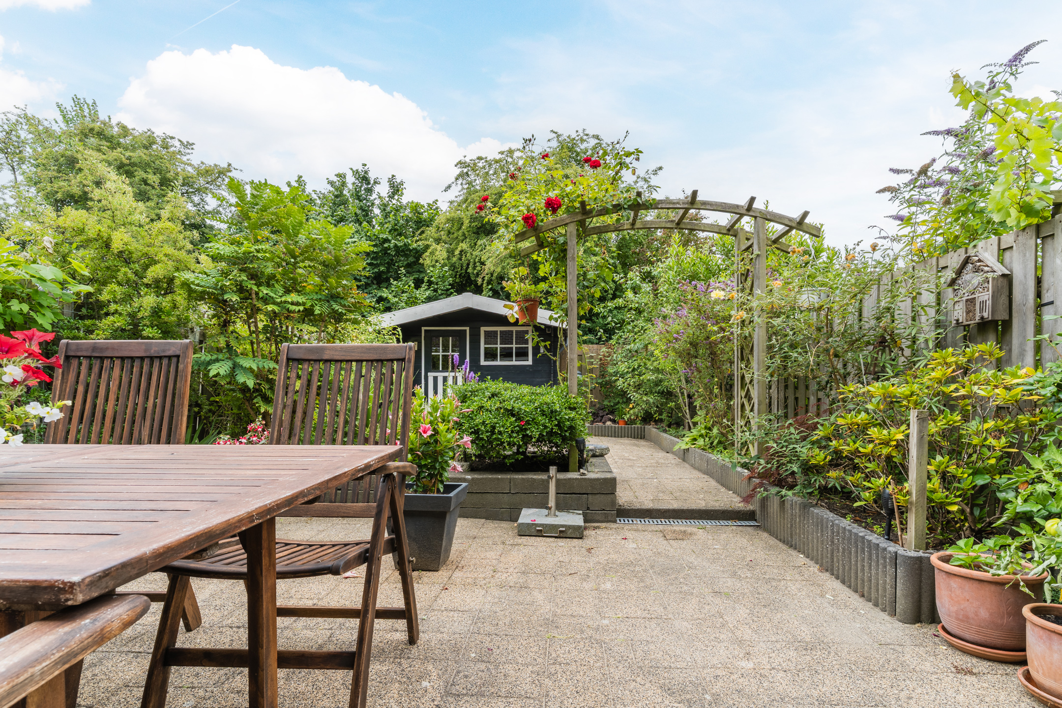
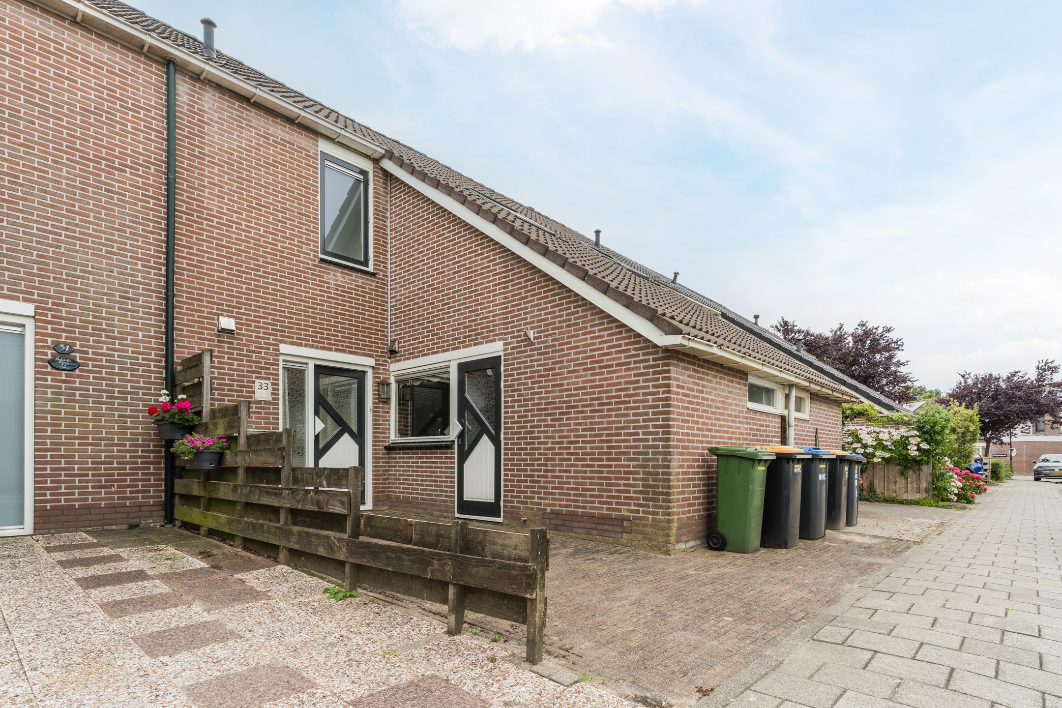
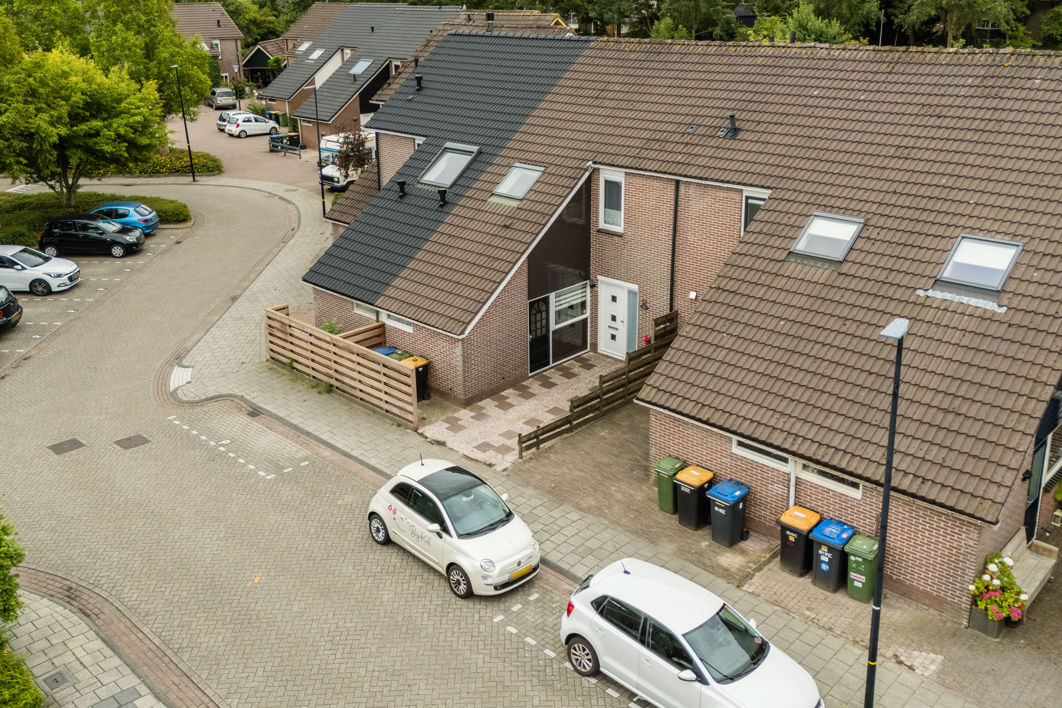
Eksterstraat 33, Schagen
rooms 5 · 121 m2
OPTIMAL LIVING COMFORT IN A BEAUTIFUL FAMILY HOME IN A QUIET NEIGHBORHOOD ON THE OUTSKIRTS OF CHARMING SCHAGEN
Are you looking for a beautiful single-family home in a child-friendly neighborhood? Then quickly request a viewing of this well-maintained terraced house on Eksterstraat in Schagen (North Holland). The location of this lovely home is ideal: on a quiet residential street, next to a public park and close to schools, sports facilities, and a recreational lake. The charming city center and Schagen train station are also only a mile away. The house itself offers over 120 square meters of living space, spread over four full bedrooms, a bright living room. There is plenty of storage space in the utility room, in the attic, and in the garden shed in the lovely backyard facing the sunny southwest.
Is this beautiful family home really something for you? Request a viewing now!
Location
Eksterstraat is part of the pleasant Waldervaart, neighborhood, located in the west of the friendly town of Schagen in North Holland. Here, you will live on a spacious residential area with little traffic. In addition, the property borders a large grassy field with playground equipment at the rear, and there are several elementary schools within walking distance. In short, it is an ideal place to live for families with children, but also for people who simply enjoy living in a quiet area.
In the Waldeveaart neighborhood, you will find not only elementary schools, but also other important amenities, such as a supermarket, a sports hall, and a public indoor swimming pool. The latter is also located right next to a recreational lake with a sandy beach. All of this can be easily reached on foot or by bike in a few minutes. There are also several bus stops within easy reach, and you can cycle to the lively city center and the railway station behind it in five to ten minutes. Are you leaving the city by car? From Eksterstraat, you can reach the N roads around Schagen in just a few minutes.
Ground floor
Upon entering through the front door, you first arrive in a neat entrance hall, which provides access to the meter cupboard and a fully tiled toilet room. The latter has a floating toilet and washbasin.
Did you notice the beautiful granite floor tiles in the entrance hall? They are also laid in the living room. What's more, underfloor heating has been installed beneath these attractive tiles, which you can enjoy throughout almost the entire ground floor, including the cozy, garden-facing living room, which receives plenty of sunlight thanks to its south-west facing position.
In the corner of the living room, there is an elegant, arched opening to the kitchen. The kitchen layout is divided over two large kitchen units in a wall arrangement. Built-in appliances include a dishwasher, combination microwave, gas hob, and fridge-freezer.
Finally, the kitchen is adjacent to a handy utility room, which offers plenty of storage space and connections for a washing machine and dryer. A loft ladder is installed in the ceiling of the utility room. Pull it out to access a practical storage loft.
First floor
On the first floor, there is a central landing, from which three spacious bedrooms are accessible. The two rooms at the rear have custom-made built-in wardrobes. The floors of the bedrooms and the landing are covered with beautiful laminate. Furthermore, on the mezzanine floor, you will find a modern bathroom with a shower cabin, a washbasin, and a free-hanging toilet.
Second floor
The top floor can also be reached by a fixed staircase. On this floor, you have a spacious attic and a large, fully-fledged attic bedroom. Here too, neat laminate flooring has been used. In the attic and bedroom, you benefit from plenty of extra storage space under the sloping roof, both at the front and rear.
Garden
This house has a lovely south-facing backyard. This deep garden has a nice variety of tiling and plants. Do you have your own garden furniture? Then you can store it together with your garden tools in the wooden garden shed at the back. This garden shed offers almost five square meters of storage space.
Characteristics
• Beautiful, well-maintained single-family home in a child-friendly residential location
• Attractive living room with lots of natural light.
• Four full bedrooms.
• Plenty of storage space in the utility room, attic, and garden shed.
• Lovely southwest-facing backyard.
• Year of construction: 1975
• Energy label: B
• Full ownership.
Particulars:
- The following clauses are applicable: an age clause (regarding the original year of construction of the property), asbestos clause (regarding the original year of construction of the property).
The text of these clauses can be requested from our office in advance.
Features
Transfer
- StatusAvailable
- Purchase priceAsking price € 347.500,- k.k.
Building form
- Object typeResidential house
- Property typeSingle-family house
- Property typeTerraced house
- Year built1975
- Building formExisting construction
- LocationBy quiet road, In woonwijk, Beschutte ligging
Layout
- Living area121 m2
- Parcel area149 m2
- Content421 m3
- Number of rooms5
- Number of bedrooms4
- Number of bathrooms1
Energy
- Energy classB
- HeatingCV ketel
- Heating boilerRemeha
- Year built central heating boiler2025
- Hot waterCV ketel
- InsulationMuurisolatie, Vloerisolatie, Dubbelglas
- Combi-boilerJa
- FuelGas
- OwnershipEigendom
Outdoor space
- GardenAchtertuin, Voortuin
- Main gardenAchtertuin
- Oppervlakte74 m2
- Location main gardenSouthwest
- Back entranceNee
- Garden qualityTreated
Storage
- Shed / StorageVrijstaand hout
- Total number1
Parking
- Parking facilitiesPublic parking
- GarageNo garage
Roof
- Type of roofSaddle roof
- Roof materialPannen
Other
- Permanent residenceJa
- Indoor maintenanceFair to good
- Outdoor maintenanceGood
- Current useLiving space
- Current destinationLiving space
Can I afford this house?
Through this tool you calculate it within 1 minute!
Want to be 100% sure? Then request a consultation with a financial advisor. Click here.
This is where your dream home is located
Schedule a visit
"*" indicates required fields




