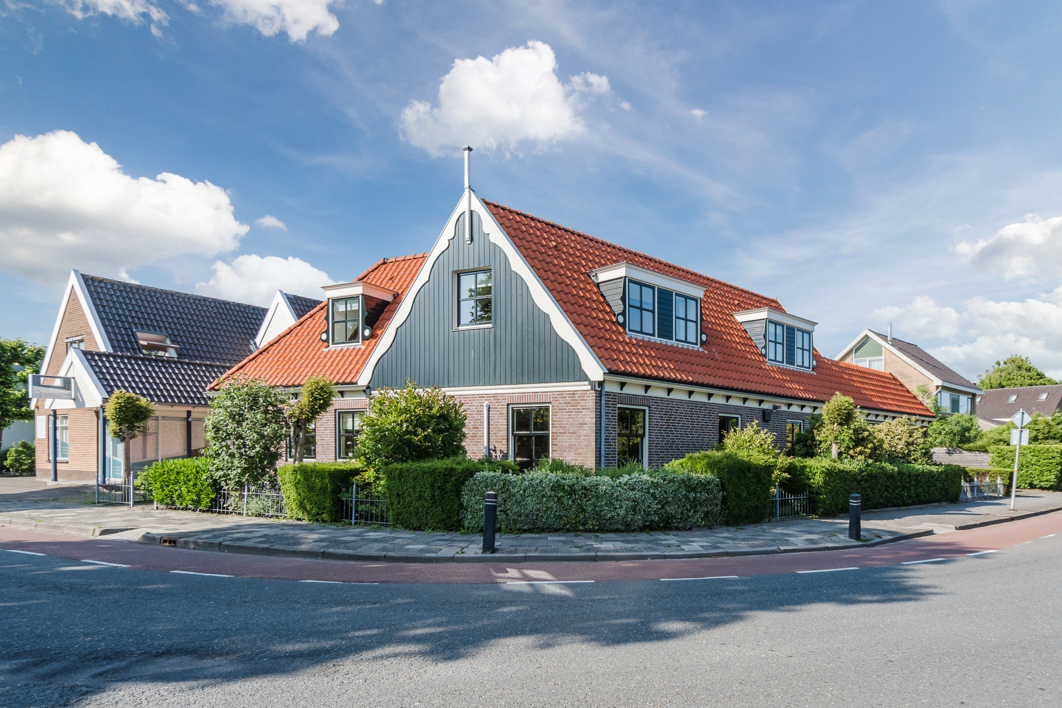
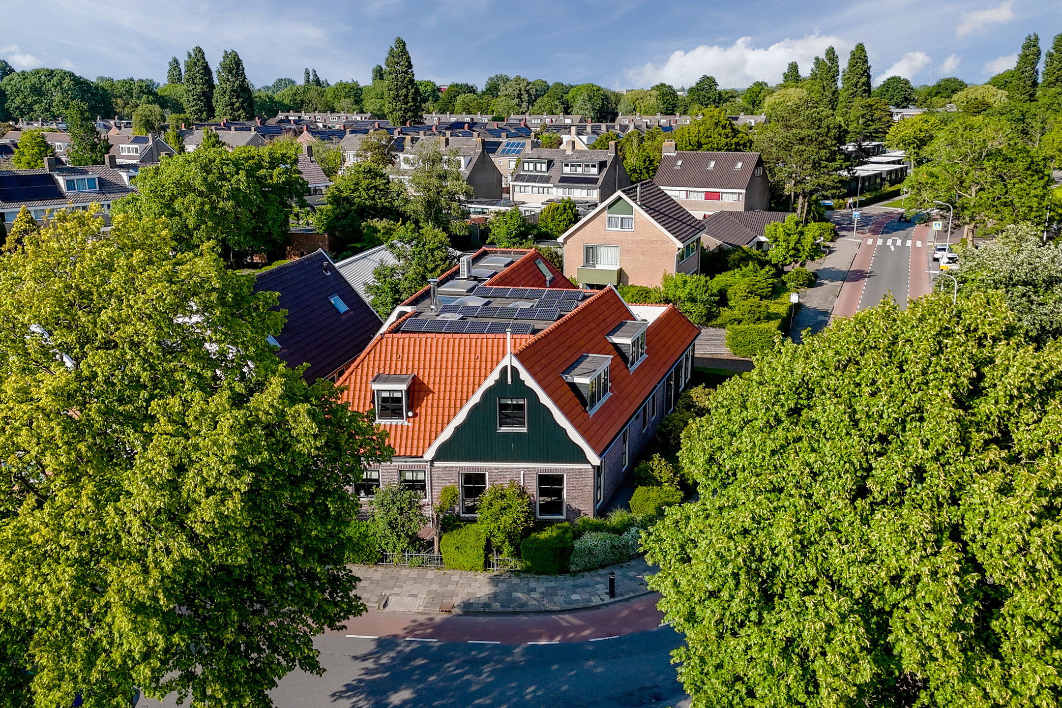
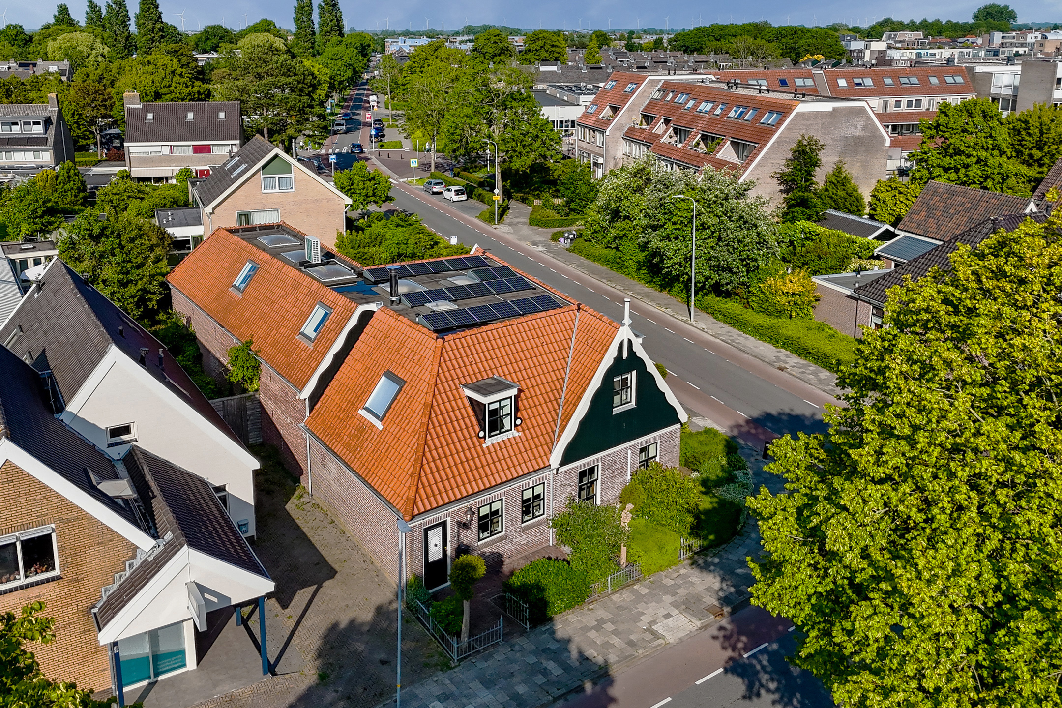
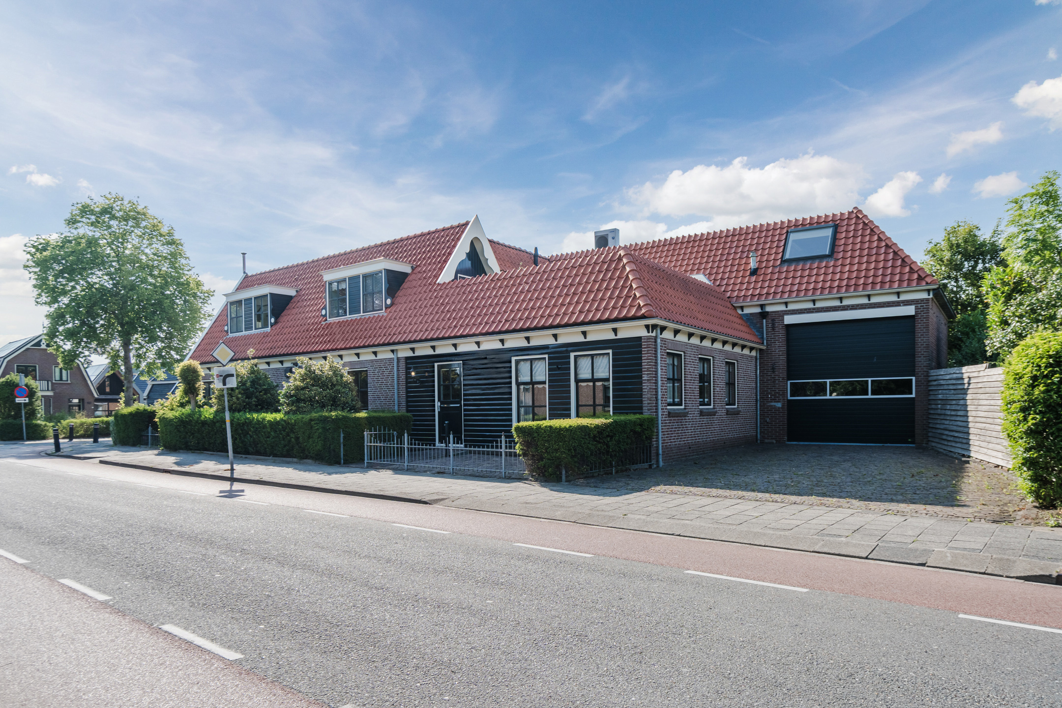
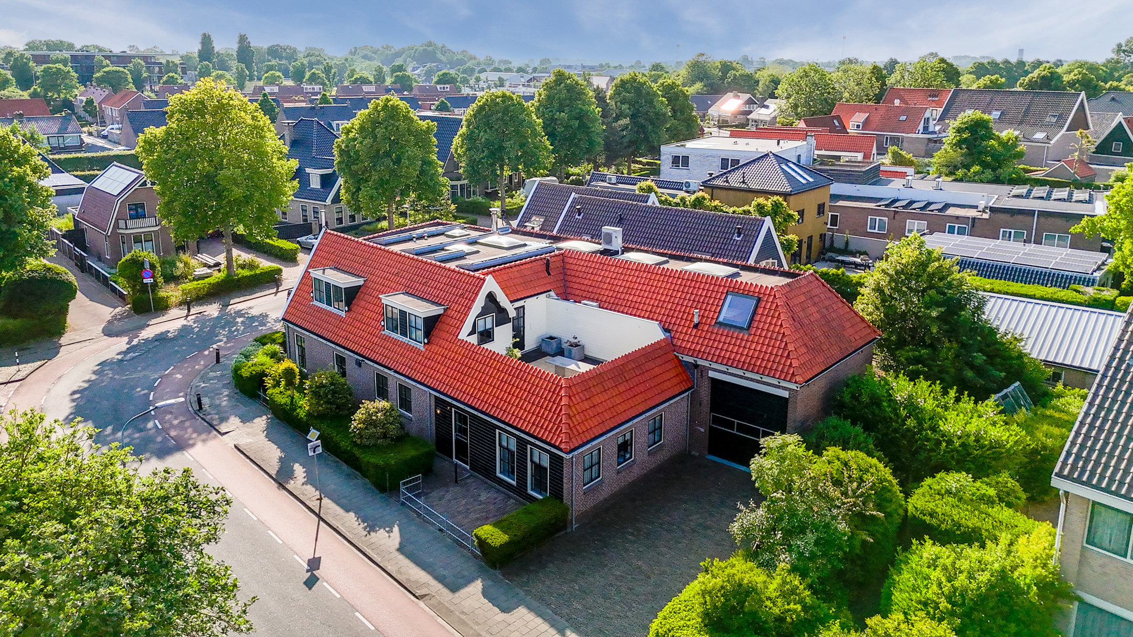
Noord 76, Schagen
rooms 6 · 282 m2
ZAANDAM STYLE DETACHED HOUSE WITH 5 BEDROOMS AND LARGE WORKSHOP/GARAGE
Are you looking for a unique property where you can fulfil all your living and business dreams? Then take a look at this beautiful detached house. Dressed in a typical ‘Zaanse’ look, this detached house is surprisingly young (built in 1992) and therefore super solid and modern. The house is nice and spacious and features no less than 5 bedrooms and 2 bathrooms. Perhaps the big plus of this house is the large garage/workshop - ideal for the avid handyman or for those who would like to start a business from home! The outdoors can be enjoyed on the sheltered roof terrace and the property also has a cosy garden surrounding the house. As icing on the cake, the property has a super central location, within walking distance of Schagen's cosy centre.
Will you be coming home here soon? Contact us quickly!
About the location and neighborhood:
The property is located on a central location, at a very short distance from the centre (350 m). A beautiful and representative location that can be quickly reached both by car (N245, N248), public transport (Schagen railway station) and by bike.
The recreational harbor of Schagen is also a stone's throw away.
In the cozy centre you can find all your daily amenities, as well as many lively cafes and restaurants. Around Schagen there are several beautiful natural areas and the beach is also within easy easy reach. From the railway station of Schagen, there are good public transport connections to Alkmaar (19 minutes), Amsterdam (59 minutes) and Den Helder (18 minutes).
Property layout:
Ground floor:
The house has 2 front doors: 1 with an entrance hall behind it with the meter closet, guest toilet (both regular toilet and urinal) with hand basin and double doors to the living room; and 1 with a spacious hallway behind it with a wardrobe, guest toilet with hand basin and access to both the kitchen, the (bed)room on the ground floor and the workshop.
The spacious living room with an open kitchen is located on a corner and enjoys a pleasant amount of natural light due to the large windows. There is a neat finish with a cosy fireplace and a tiled floor with underfloor heating.
The semi-open living kitchen with bar is located behind a column with integrated storage compartments and is equipped with an induction hob, oven, microwave, fridge, Quooker tap, built-in coffee machine and dishwasher.
The (bed)room on the ground floor is very spacious, located on a corner with windows along 2 sides and is extremely suitable as an office space.
First Floor:
From the landing, there is access to 4 bedrooms, 2 bathrooms and the roof terrace. All bedrooms are nicely finished with laminate or carpet and built-in wardrobe space is available in all bedrooms. The small bathroom has a shower cabin, washbasin and the connections for the white goods set-up; the larger bathroom has recessed spotlights, a toilet, double washbasin with vanity unit, bathtub and a separate shower cabin.
Garden and roof terrace:
The property features a green garden surrounding the house and a sunny and sheltered roof terrace with plenty of sunshine and privacy.
Parking:
There is on-site parking.
Property features:
• Spacious detached house with a very large workshop/garage
• 5 bedrooms, 1 of which one the ground floor (very suitable as a home office)
• 2 bahtrooms
• Sunny and sheltered roof terrace
• Convenient and representative location near the roads, centre and railway station
• Energy label: A++
• Full ownership
Features
Transfer
- StatusSold (SC)
- Purchase priceAsking price € 950.000,- k.k.
Building form
- Object typeResidential house
- Property typeSingle-family house
- Property typeDetached house
- Year built1992
- Building formExisting construction
- LocationIn centrum
Layout
- Living area282 m2
- Parcel area487 m2
- Content1.862 m3
- Number of rooms6
- Number of bedrooms5
- Number of bathrooms2
Energy
- Energy classA++
- HeatingCV ketel, Partial underfloor heating, Warmtepomp
- Heating boilerRemeha
- Year built central heating boiler2021
- Hot waterCV ketel
- InsulationVolledig geïsoleerd
- Combi-boilerJa
- FuelGas
- OwnershipEigendom
Outdoor space
- GardenGarden all around
- Main gardenGarden all around
- Back entranceJa
- Garden qualityNormal
Parking
- Parking facilitiesOp eigen terrein
- GarageAttached stone
- Capaciteit3
- Garages1
Roof
- Type of roofComposite roof
- Roof materialPannen, Bituminous Roofing
Other
- Permanent residenceJa
- Indoor maintenanceGood
- Outdoor maintenanceGood
- Current useLiving space
- Current destinationLiving space
VLIEG Makelaars: Noord 76, SCHAGEN
Can I afford this house?
Through this tool you calculate it within 1 minute!
Want to be 100% sure? Then request a consultation with a financial advisor. Click here.
This is where your dream home is located
Schedule a visit
"*" indicates required fields




