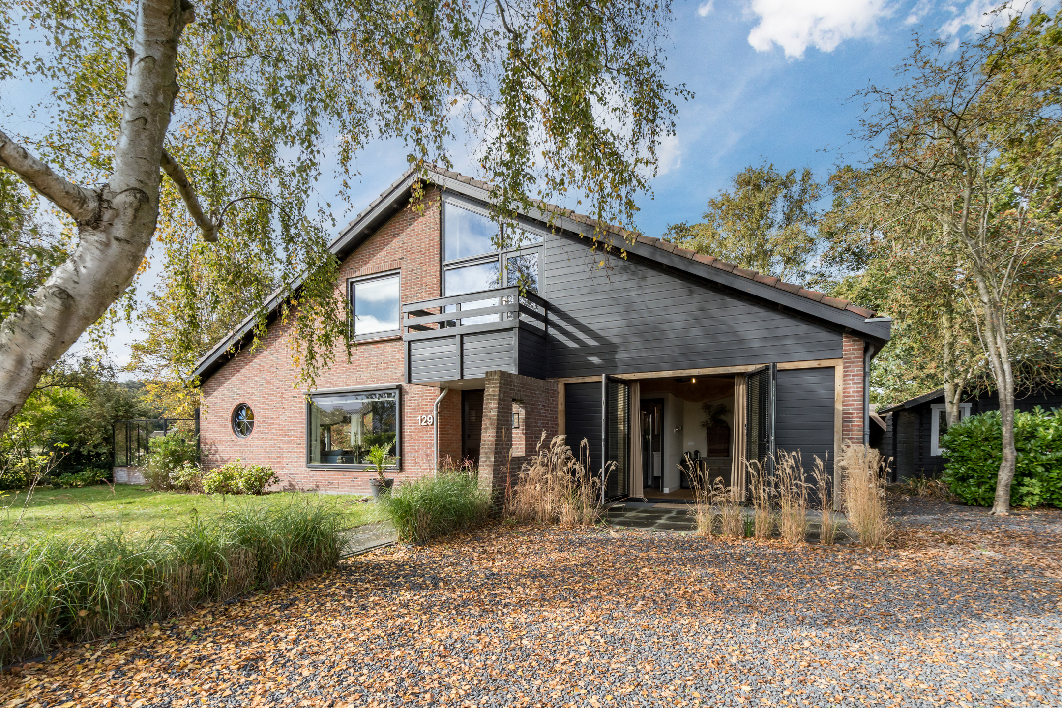
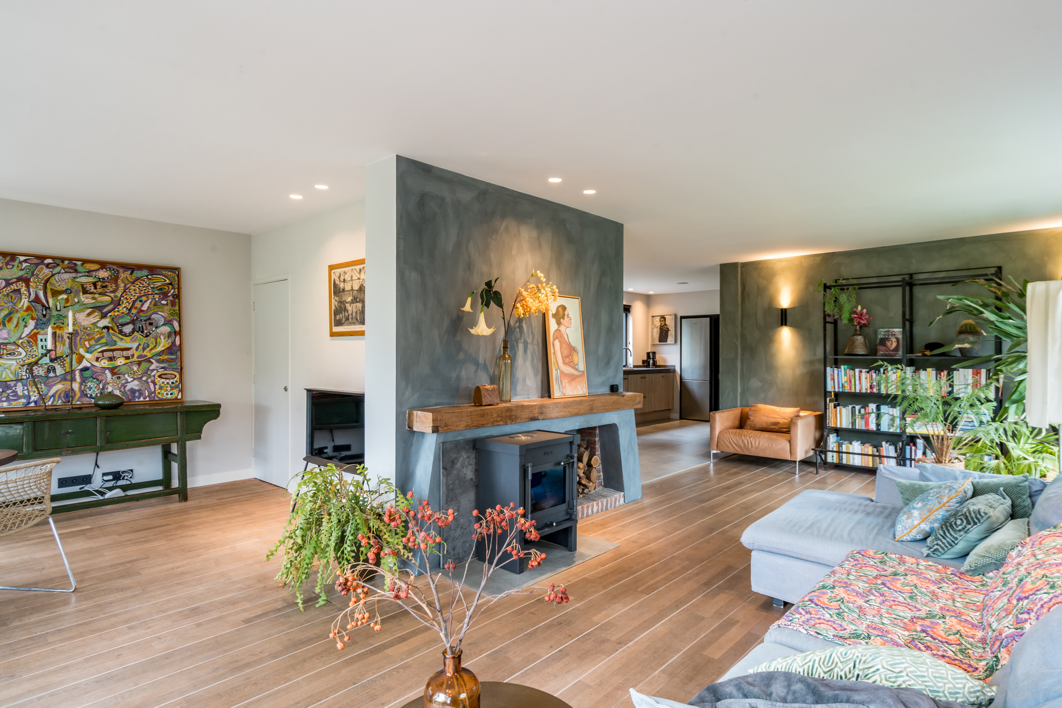
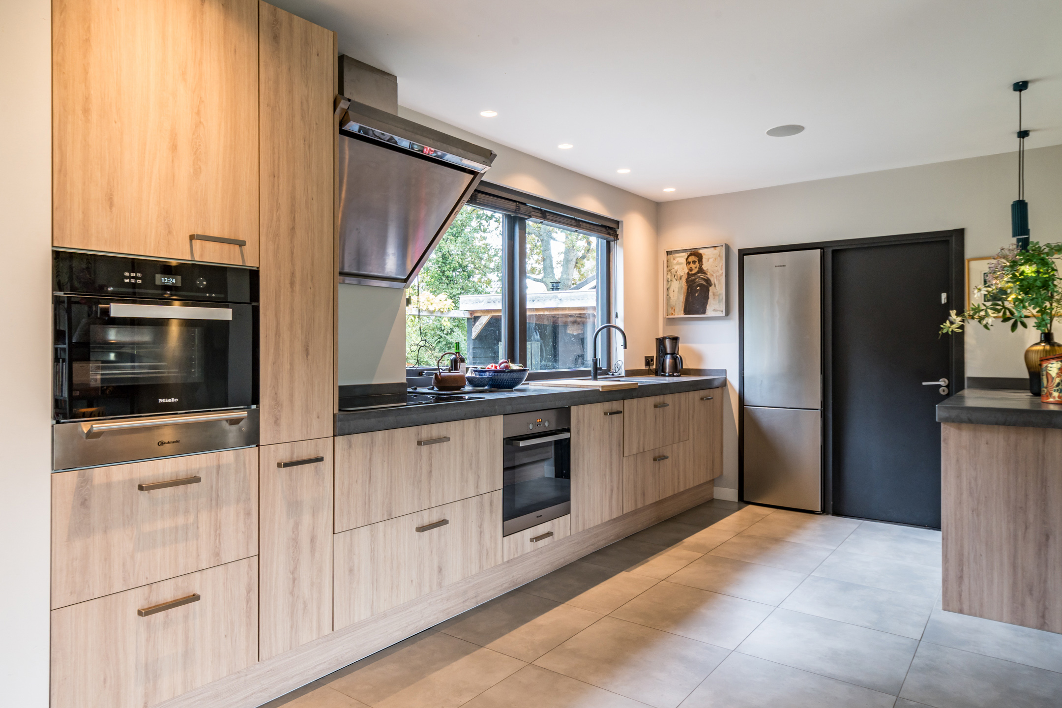
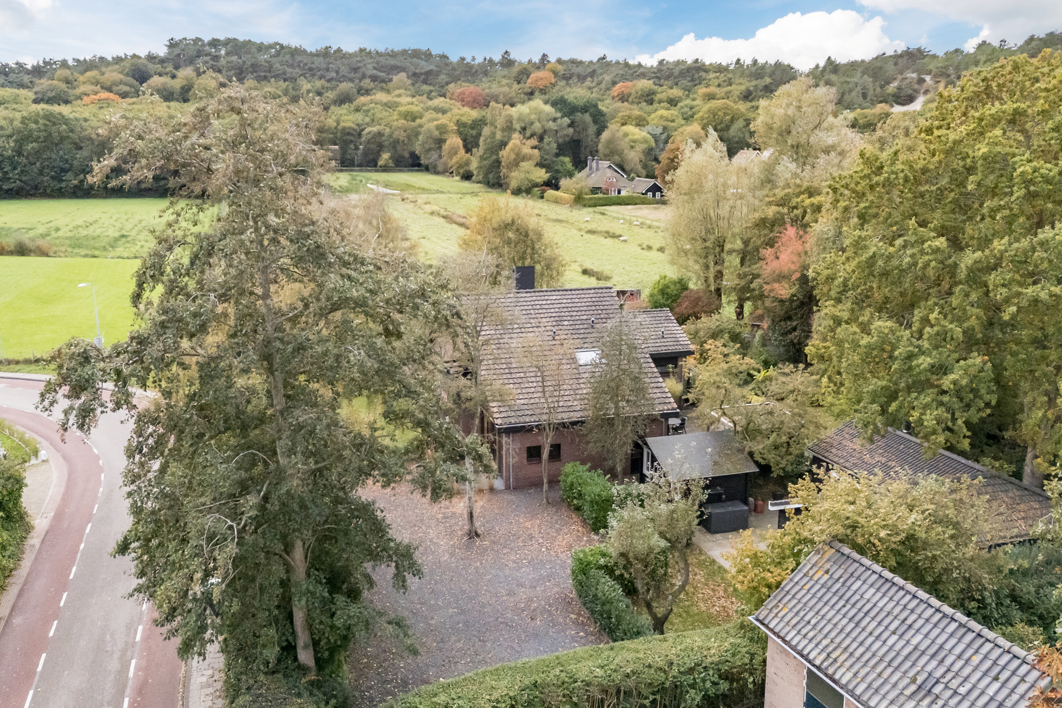
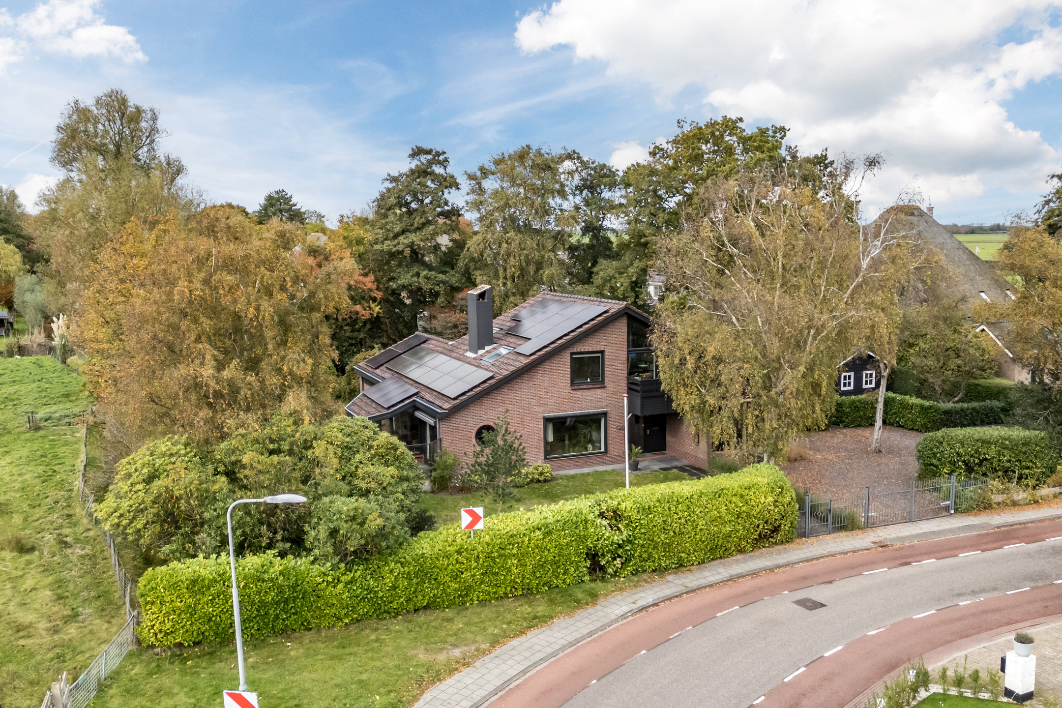
Heereweg 129, Schoorl
rooms 8 · 265 m2
LIFE-CYCLE PROOF VILLA WITH SELF-CATERING ANNEX
Quietly situated between the dunes and countryside, on a spacious and delightfully private plot, we find this spacious detached villa (1970). This immaculately maintained property with energy label A+ is ideal for those looking for a move-in ready, spacious home set on a fantastic location at the foot of the Schoorlse Duinen. From the house, there is a fantastic view over the countryside where you can see sheep grazing. Here, you will experience that holiday feeling each and every day! The independently equipped annexe (built in 2020) also makes it possible to let guests enjoy this fantastic place, although this annexe is also very suitable for informal care or to use it as a workshop/studio. In addition, there is a guest house attached to the house with a bathroom and loft attic (bedroom). In other words, there is plenty of space here! The main house also has a bedroom and bathroom on the ground floor, so you can (continue to) enjoy this paradise at every stage of your life.
Would you like to call this beautiful spot your home? Then contact us soon!
About the location and the neighbourhood:
The property is located just outside the built-up core of Schoorl, a few minutes' cycling distance from the village centre and 20 minutes' cycling distance from nearby village of Bergen. Both towns have a primary school and Bergen also has several secondary schools. From the bus stop near the house, the travel time to Alkmaar is less than half an hour. This means you still have all amenities within easy reach while enjoy this excellent and peaceful area. The proximity of beautiful nature areas surrounding the village, the famous Schoorl dunes and, of course, the wide North Sea beach make this place an incredibly desirable and pleasant place to live.
Property layout:
Ground floor:
Spacious entrance hall with meter closet, guest toilet with hand basin and access to the living room with an open kitchen.
Spacious living room with lots of windows/natural light, a beautiful wooden floor (including underfloor heating) and patio doors to the garden. The wood-burning stove as a focal point in the room creates a cosy atmosphere.
Luxurious, open kitchen fully equipped with an induction hob, Quooker tap, oven, steam oven, fridge, freezer and a dishwasher. The kitchen provides access to a spacious utility room with an additional kitchen unit, connections for the white goods set-up and a back door to the garden.
1 spacious bedroom with en-suite bathroom is located on the ground floor. The bedroom has patio doors to the garden and a built-in wardrobe. The luxurious bathroom features a floating toilet, washbasin, bathtub and separate walk-in shower.
First floor:
Landing providing access to 3 further bedrooms and 1 bathroom. All bedrooms are neatly finished and 1 bedroom provides access to a modest balcony with views over the garden. The bathroom is equipped with a floating toilet, washbasin and a walk-in shower.
Annex:
On the plot, there is a detached annex with its own facilities: a spacious living room with a fully equipped open kitchen, an indoor storage room, 1 bedroom and a luxurious bathroom with a floating toilet, washbasin, walk-in shower and space for the white goods set-up.
Guest accommodation:
Attached to the house is a charming guest accommodation with its own bathroom (wall-mounted toilet, washbasin and walk-in shower) and a fixed staircase to a loft attic with a (bed)room.
Garden:
The property is situated on a large, park-like plot with various tiled terraces, paths, green borders, grass and trees. There are 3 storage sheds on the grounds.
Parking:
There is parking around the house.
Property features:
• Detached villa on a dream location on the dune edge of Schoorl
• Perfectly maintained and move-in ready
• Life-cycle proof: bedroom and bathroom on the ground floor
• Detached annex with a bedroom and bathroom
• Guest accomodation attached to the house with a bathroom and loft attic (bedroom)
• Large and beautifully landscaped plot
• Within cycling distance of the centre of Schoorl and Bergen
• Close to the Schoorl dunes and the beach
• Highways towards Alkmaar, Amsterdam, and the coast are easy to reach
• Energy label: A+
• Full ownership
Features
Transfer
- StatusAvailable
- Purchase priceAsking price € 1.475.000,- k.k.
Building form
- Object typeResidential house
- Property typeVilla
- Property typeDetached house
- Year built1970
- Year of construction notesvernieuwd in 2021
- Building formExisting construction
- LocationVrij uitzicht, In bosrijke omgeving
Layout
- Living area265 m2
- Parcel area1.654 m2
- Content1.041 m3
- Number of rooms8
- Number of bedrooms5
- Number of bathrooms3
Energy
- Energy classA+
- HeatingPartial underfloor heating, Warmtepomp
- Hot waterElektrische boiler eigendom
- InsulationRoof insulation, Muurisolatie, Vloerisolatie, Dubbelglas
- Combi-boilerNee
Outdoor space
- GardenGarden all around
- Main gardenGarden all around
- Back entranceJa
- Garden qualityTreated
Storage
- Shed / StorageVrijstaand hout
- Total number2
Parking
- Parking facilitiesOp eigen terrein
- GarageNo garage
Roof
- Type of roofSaddle roof
- Roof materialPannen
Other
- Permanent residenceJa
- Indoor maintenanceGood
- Outdoor maintenanceGood
- Current useLiving space
- Current destinationLiving space
Heereweg 129 te Schoorl
Can I afford this house?
Through this tool you calculate it within 1 minute!
Want to be 100% sure? Then request a consultation with a financial advisor. Click here.
This is where your dream home is located
Schedule a visit
"*" indicates required fields




