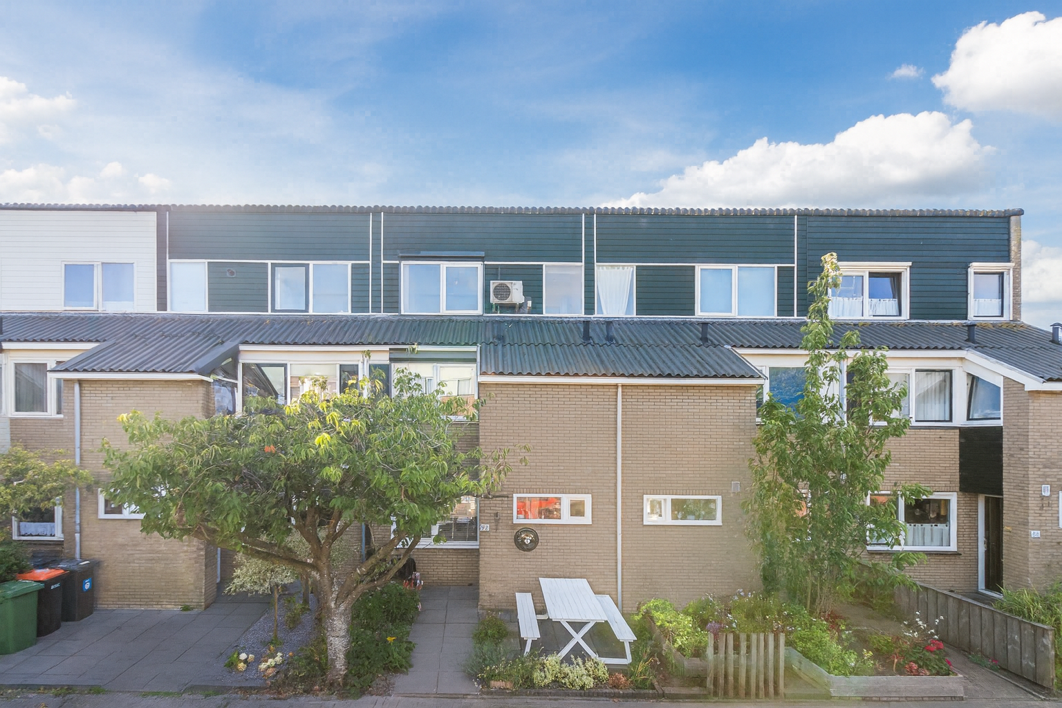
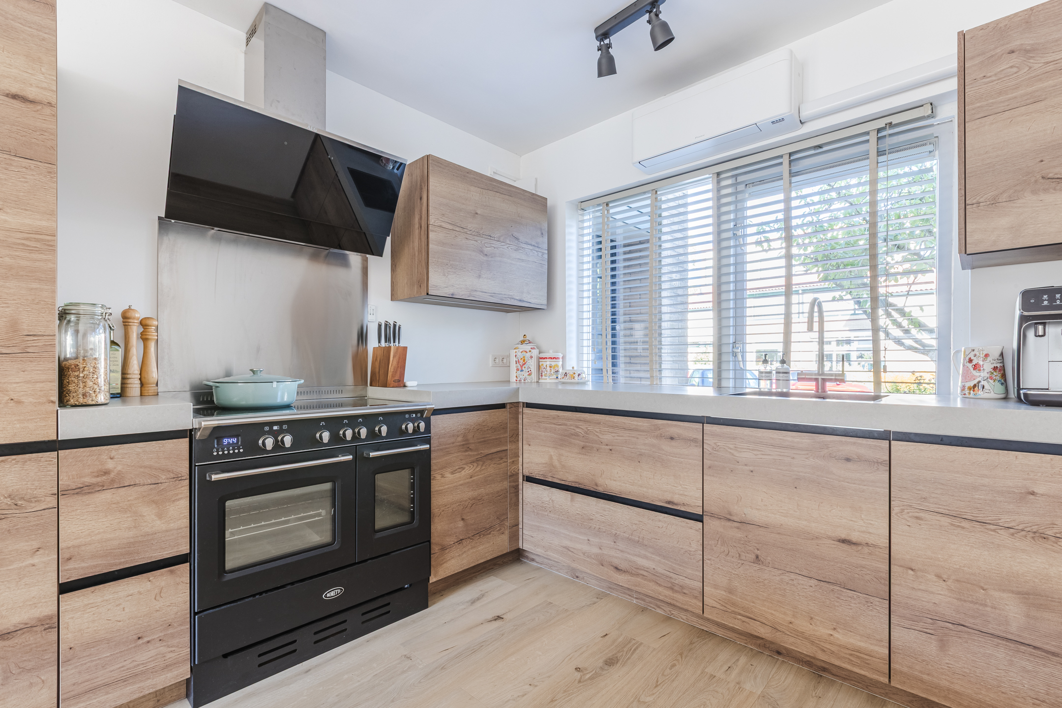
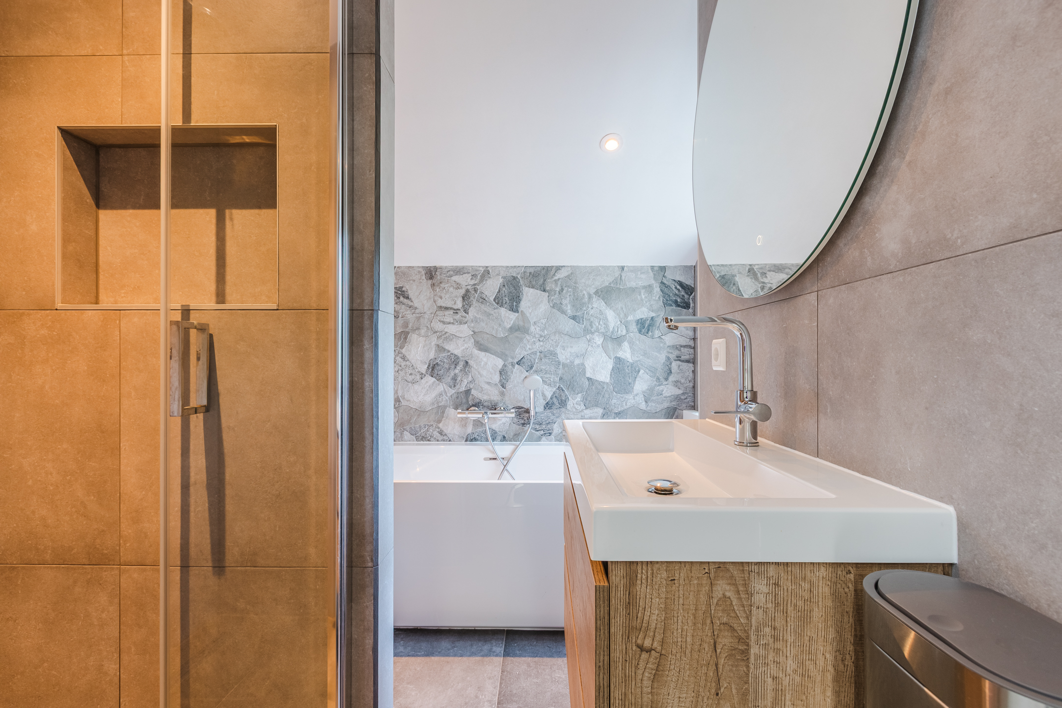
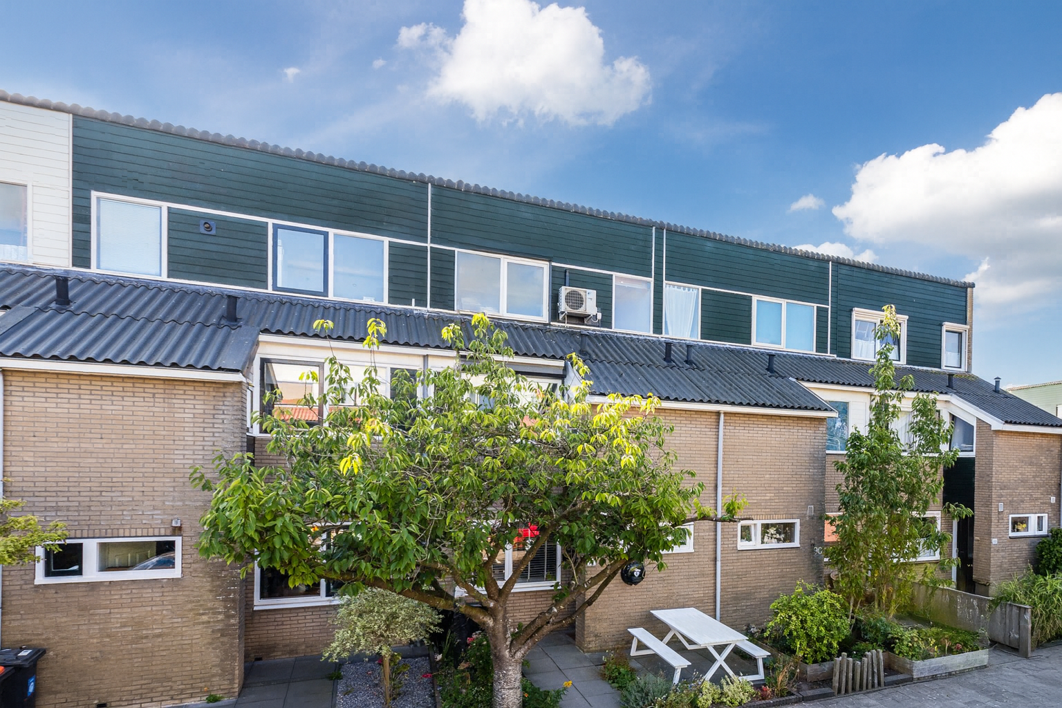
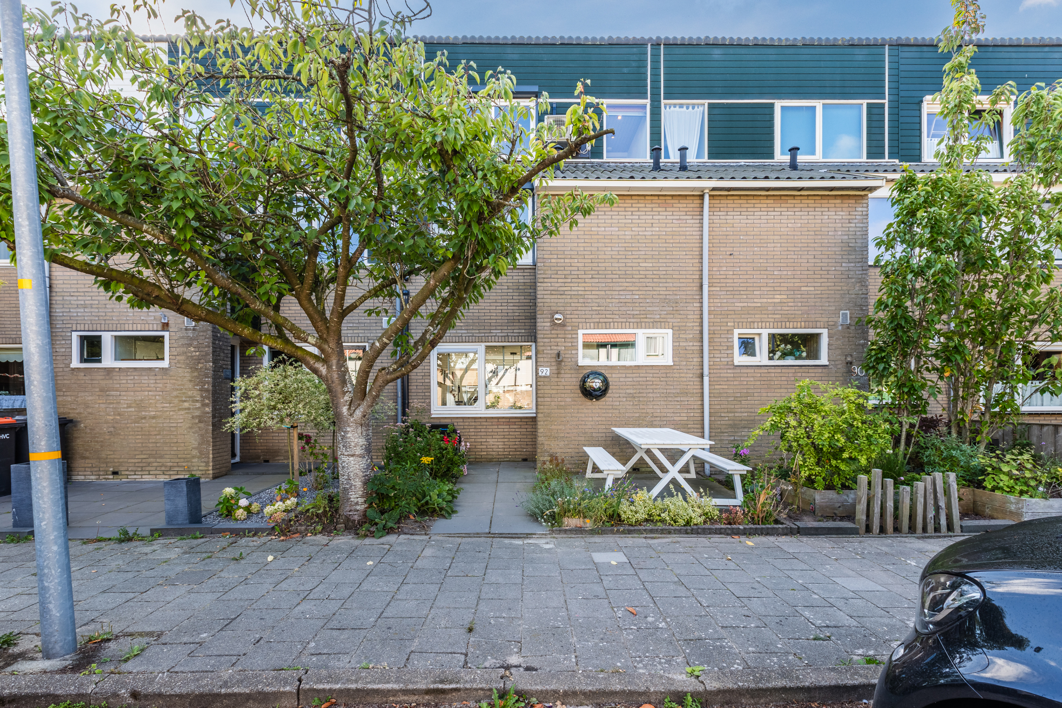
Julianastraat 92, 't Zand
rooms 5 · 112 m2
SPACIOUS FAMILY HOME WITH 4 BEDROOMS, PRIVATE PARKING SPOT AND ENERGY LABEL B
Are you looking for a nice family home in 't Zand? Look no further, this property has everything you want!
We are at the edge of the pleasant (coastal) village of 't Zand, where this great property is located on a dead-end residential court. This nicely maintained terraced house (1975) features a spacious living room with a luxurious open kitchen, a luxurious bathroom (e.g. bath tub and a walk-in rain shower), 3 bedrooms on the first floor and a spacious attic with a 4th bedroom. The sunny and spacious back garden is south-east facing and therefore enjoys plenty of sunshine. Directly behind the garden you will find a spacious, private carport with parking space and handy storage shed for the bikes.
The village centre offers a surprising amount of amenities and for a wider range of facilities, the towns of Julianadorp, Anna Paulowna and Schagen are also just a short distance away.
Can you see yourself living here already? Then get in touch with us soon!
About the location and neighbourhood:
This single-family house has a quiet location on a residential court just outside the village’s centre. 't Zand is a quiet village with many local amenities. There is a supermarket, GP, dentist, primary school and there are several local shops/businesses, sports clubs and restaurants in the village. There is also a bus stop in the village with a good bus service towards Schagen and Den Helder. The arterial roads (N9, N249) are also easily accessible.
Property layout:
Ground floor:
Through the spacious front yard with a terrace, tiled path and some green borders, we arrive at the front door of the house. Behind the front door, we find the entrance hall with wardrobe, meter closet, guest toilet, staircase to the first floor and access to the bright living room with open kitchen.
The garden-oriented living room lets in plenty of natural light via large windows and is neatly finished with a laminate floor.
The luxurious kitchen is located at the front of the house and features a Boretti induction stove with 2 ovens, a fridge, freezer, Quooker tap and a dishwasher.
On the garden side there is a handy extra hallway/utility room with the connections for the white goods set-up and a back door.
First floor:
On this floor, we find 3 bedrooms, 2 of which are at the rear of the house and 1 at the front. The neatly finished bedrooms have a laminate floor. On this floor, we also find the luxurious bathroom with recessed spotlights, a floating toilet, washbasin with vanity unit, a bath tub and a walk-in rain shower.
Second floor:
Via the fixed staircase on the first floor, we reach the spacious second floor with the 4th bedroom that is, like the rest of the house, neatly finished.
Garden:
The spacious back garden is facing the sunny south-east and features a tiled terrace interspersed with green borders and artificial grass. Via a gate you reach the carport with parking space and adjoining storage room which is equipped with electricity.
Parking:
Private parking space with carport.
Property features:
• Spacious family home with 4 bedrooms
• Neatly maintained and with a modern finish
• Luxurious kitchen and bathroom
• Airconditioning for both cooling and heating in the living room and all bedrooms
• Spacious and sunny back garden facing the south-east with a handy stone shed
• Private parking space with carport
• Child-friendly environment with many local amenities in the village centre
• Energy label: B
• Full ownership
Features
Transfer
- StatusAvailable
- Purchase priceAsking price € 345.000,- k.k.
Building form
- Object typeResidential house
- Property typeSingle-family house
- Property typeTerraced house
- Year built1975
- Building formExisting construction
- LocationBy quiet road, In woonwijk
Layout
- Living area112 m2
- Parcel area141 m2
- Content376 m3
- Number of rooms5
- Number of bedrooms4
- Number of bathrooms1
Energy
- Energy classB
- HeatingCV ketel
- Heating boilerRemeha
- Year built central heating boiler2024
- Hot waterCV ketel
- InsulationRoof insulation, Muurisolatie, Vloerisolatie, Dubbelglas
- Combi-boilerJa
- FuelGas
- OwnershipEigendom
Outdoor space
- GardenAchtertuin, Voortuin
- Main gardenAchtertuin
- Oppervlakte31 m2
- Location main gardenSouth-east
- Back entranceJa
- Garden qualityNormal
Storage
- Shed / StorageVrijstaand steen
- Total number1
Parking
- Parking facilitiesPublic parking, Op eigen terrein
- GarageCarport
Roof
- Type of roofSlate roof
- Roof materialKunststof
Other
- Permanent residenceJa
- Indoor maintenanceGood
- Outdoor maintenanceGood
- Current useLiving space
- Current destinationLiving space
VLIEG Makelaars: Julianastraat 92, 't Zand
Can I afford this house?
Through this tool you calculate it within 1 minute!
Want to be 100% sure? Then request a consultation with a financial advisor. Click here.
This is where your dream home is located
Schedule a visit
"*" indicates required fields





