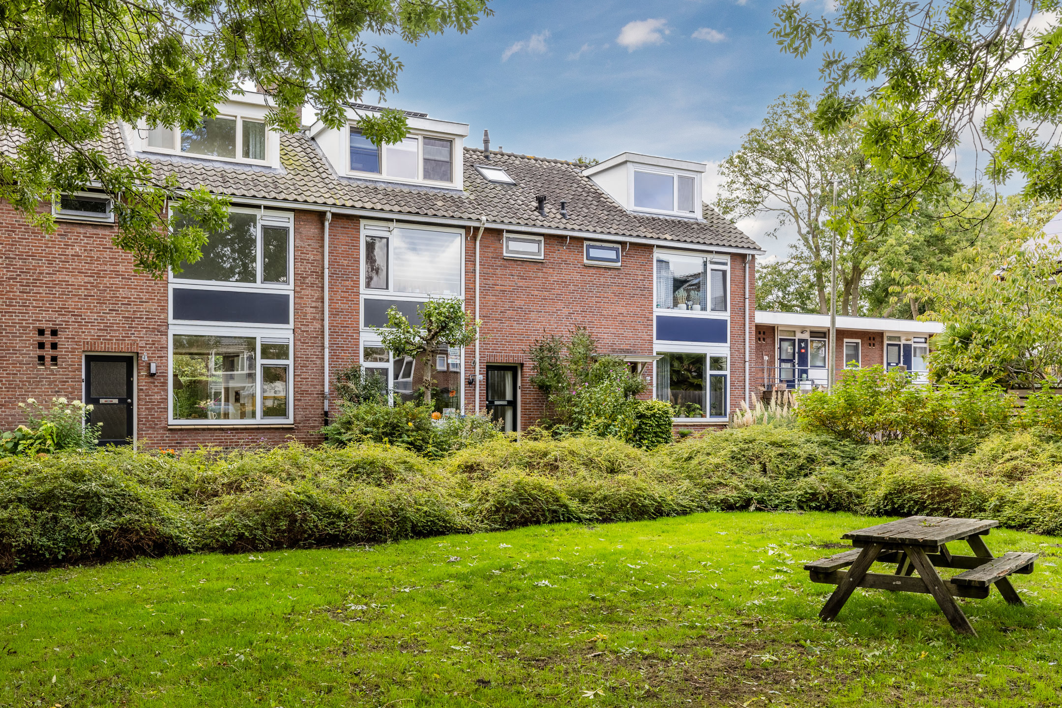
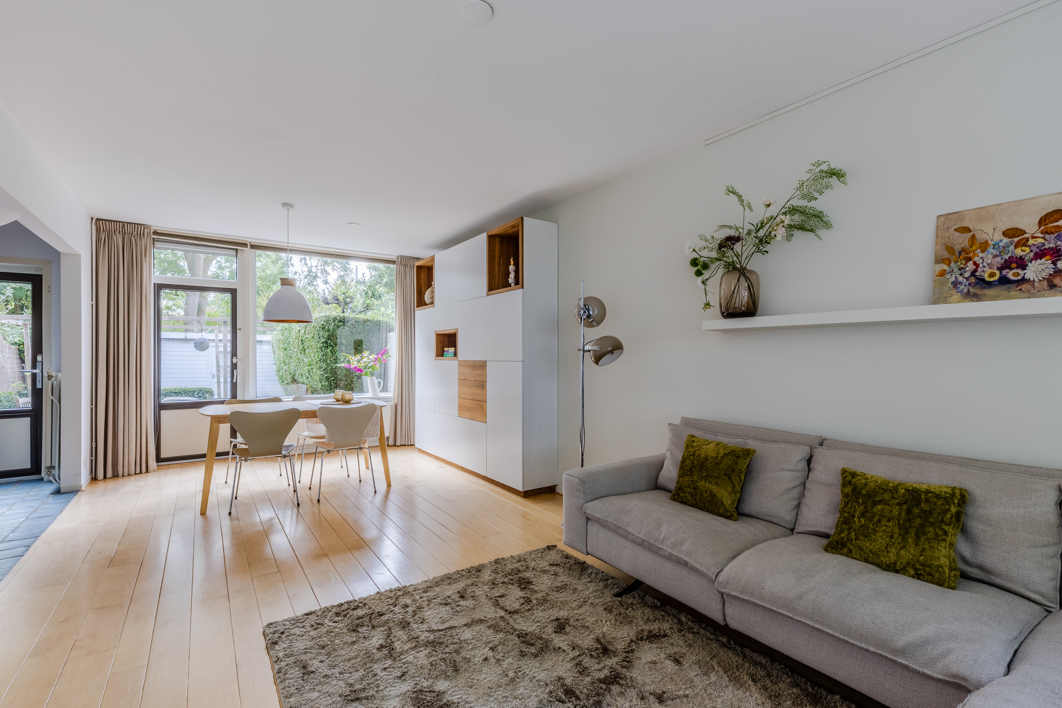
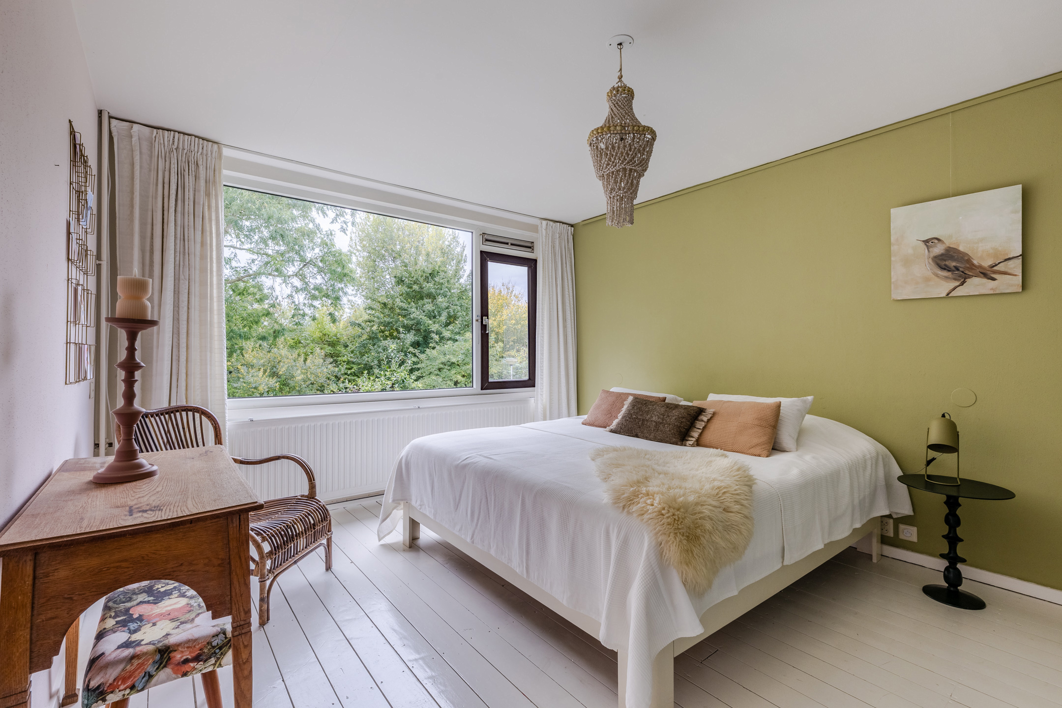
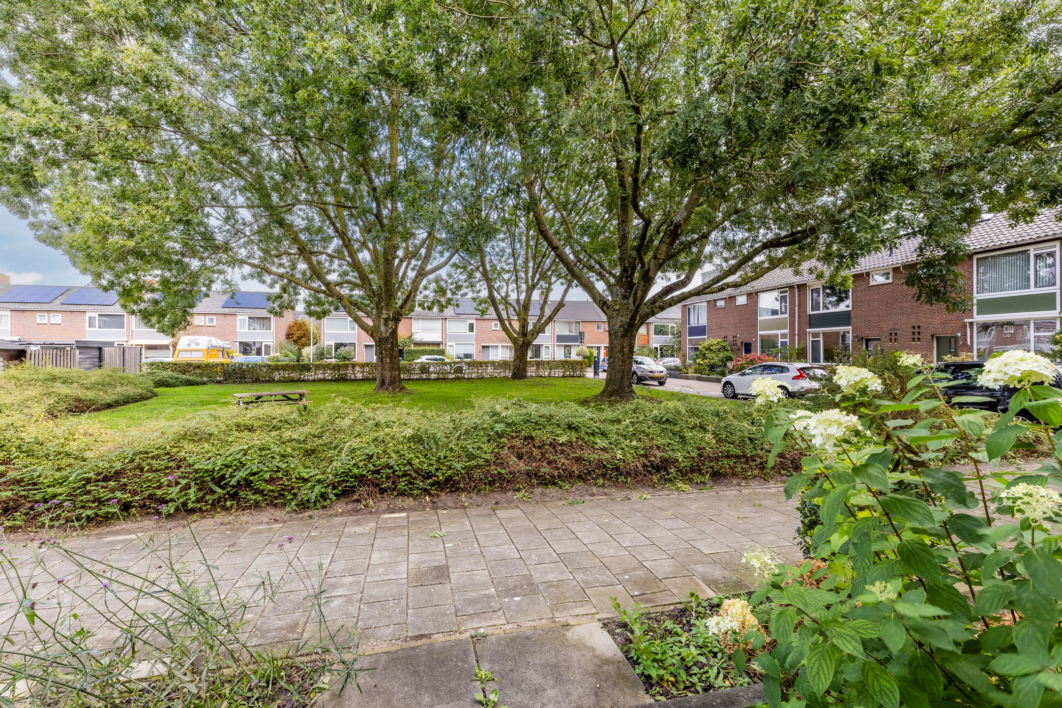
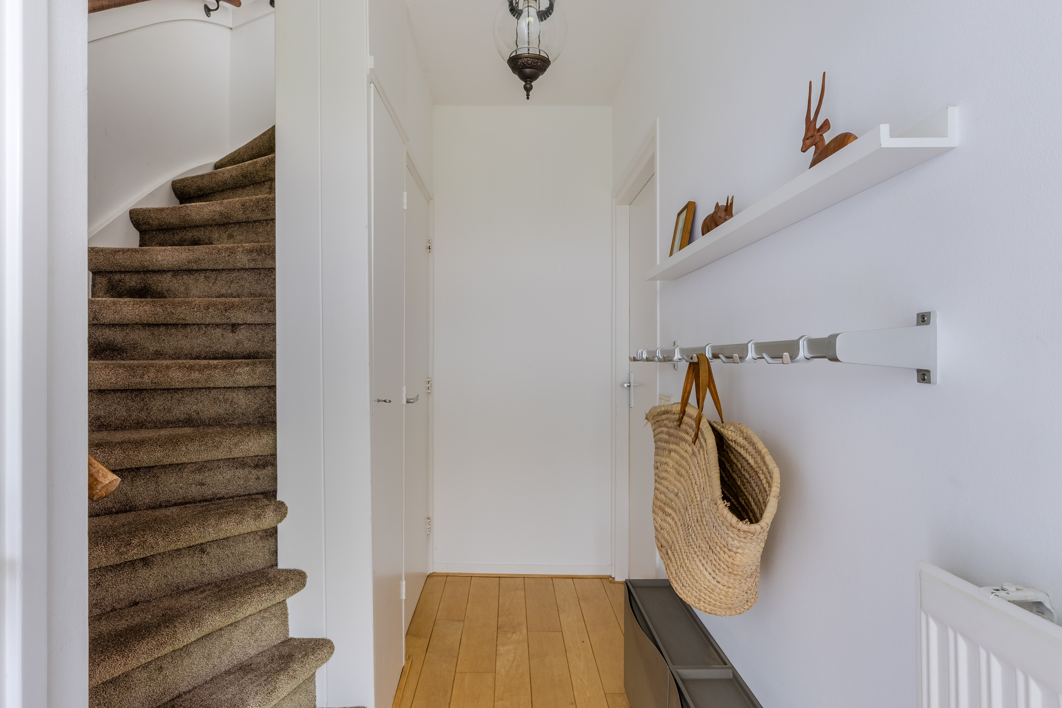
Nicolaas Beetslaan 84, Uithoorn
rooms 5 · 102 m2
SPACIOUS FAMILY HOME WITH 4 BEDROOMS IN A GREEN LOCATION IN UITHOORN
Light, space and views – that’s what makes this through-living home so special.
With unobstructed views at both the front and rear, you experience a wonderful sense of freedom and openness every day.
The sunny living room, green surroundings and pleasant neighbourhood with plenty of playgrounds make this house ideal for a growing family.
This family home offers you plenty of living space (over 100 m² of living area), divided over a bright through-living room with open kitchen, 4 full-sized bedrooms and a complete bathroom. The attic has been beautifully converted and extended with 2 dormer windows, roller shutter and air conditioning. The property is well maintained and situated on a generous plot with a sunny southwest-facing backyard.
The location is also perfect for families: within walking distance of Uithoorn’s bus and tram station and the Zijdelwaard shopping centre. Uithoorn is a pleasant residential area on the edge of the Green Heart, ideally located in relation to Amsterdam, Schiphol and Amstelveen. Within 30 minutes, tram line 25 takes you to Station Zuid in Amsterdam.
Your dream home? Contact us soon to schedule a viewing!
About the location and the neighbourhood:
This family home is centrally located in Uithoorn, just 550 metres from the bus station, close to Zijdelwaard shopping centre (700 metres) and the shopping centre at Amstelplein (2 km). Along the Amstel River, as well as throughout Uithoorn, you will find several nice restaurants and cafés. The village has multiple primary and secondary schools, as well as various sports clubs. When it comes to nature and greenery, you won’t be disappointed! You can enjoy all the outdoor opportunities this green environment has to offer in every season.
Such a green and holiday-like environment—you could almost forget that we are in the heart of the Randstad! Yet, this house is extremely central, and by car you can quickly reach Amsterdam, Amstelveen, or the A4 and A2 motorways. Uithoorn’s bus station offers excellent public transport connections to, among others, Amstelveen, Utrecht, Haarlem, Schiphol and Amsterdam (tram line 25).
Layout of the house:
Ground floor:
Behind the front door, you will find the entrance hall with wardrobe, guest toilet with wash basin, staircase to the first floor, door to the cellar and the meter cupboard, including access to the living room with open kitchen.
The through-living room extends over the full length of the house and, thanks to the large windows on both sides, enjoys an abundance of natural light. On the garden side, there is an electric awning covering the full width of the house.
From the living room, we continue to the open kitchen, which is located at the rear of the house and equipped with a gas hob, oven and dishwasher. There is also a hot water boiler, located behind the cellar door.
The finish is neat, with a wooden floor in the living room and tiled floor in the kitchen. There are two rear doors providing access to the garden.
First floor:
From the landing, there is access to 3 bedrooms – all neatly finished with either wooden or vinyl flooring – and the tiled bathroom with floating toilet, washbasin with cabinet and walk-in shower. The bedrooms on the garden side both have sun screens.
Second floor:
Via a fixed staircase, we reach the landing of the second floor, which provides access to the spacious 4th bedroom. Thanks to the addition of 2 large dormer windows, this room is also wonderfully bright and airy. Air conditioning is present, as well as a roller shutter for the rear-facing window. Under the sloping roof, there is plenty of convenient storage space behind knee walls, and on the landing you will find the connections for the washing machine and dryer, along with an additional wash basin.
Garden:
The house has a sunny southwest-facing garden featuring a large paved terrace surrounded by green borders and hedges. There is also a lovely pergola in the garden, and at the back you will find a practical wooden shed equipped with electricity. A water tap is available, as well as a back entrance. Since the garden borders a green area, there are no rear neighbours, allowing you to enjoy peace, privacy and a green environment.
Parking:
There is free parking available around the house.
Property features:
Spacious family home with 4 bedrooms
Located in a child-friendly neighbourhood
Plenty of natural light
Sunny southwest-facing garden bordering a green area (no rear neighbours)
Convenient location in Uithoorn, within walking distance of tram stop, bus station and Zijdelwaard shopping centre
Quick access to major roads
Energy label: C
Freehold property
Year of construction: 1962
Features
Transfer
- StatusSold (SC)
- Purchase priceAsking price € 490.000,- k.k.
Building form
- Object typeResidential house
- Property typeSingle-family house
- Property typeTerraced house
- Year built1962
- Building formExisting construction
- LocationBy quiet road, In woonwijk, Vrij uitzicht, Beschutte ligging
Layout
- Living area102 m2
- Parcel area132 m2
- Content348 m3
- Number of rooms5
- Number of bedrooms4
- Number of bathrooms1
Energy
- Energy classC
- HeatingCV ketel
- Heating boilerRemeha Tzerra
- Year built central heating boiler2015
- Hot waterCV ketel
- InsulationRoof insulation, Muurisolatie, Vloerisolatie, Dubbelglas, Partially double-glazed, HR glas
- Combi-boilerJa
- FuelGas
- OwnershipEigendom
Outdoor space
- GardenAchtertuin, Voortuin
- Main gardenAchtertuin
- Oppervlakte62 m2
- Location main gardenSouthwest
- Back entranceJa
- Garden qualityTreated
Storage
- Shed / StorageVrijstaand hout
- FacilitiesEquipped with electricity
- Total number1
Parking
- Parking facilitiesPublic parking
- GarageNo garage
Roof
- Type of roofSaddle roof
- Roof materialPannen
Other
- Permanent residenceJa
- Indoor maintenanceGood to excellent
- Outdoor maintenanceGood
- Current useLiving space
- Current destinationLiving space
VLIEG Makelaars: Thamerhorn 41, UITHOORN
Can I afford this house?
Through this tool you calculate it within 1 minute!
Want to be 100% sure? Then request a consultation with a financial advisor. Click here.
This is where your dream home is located
Schedule a visit
"*" indicates required fields



