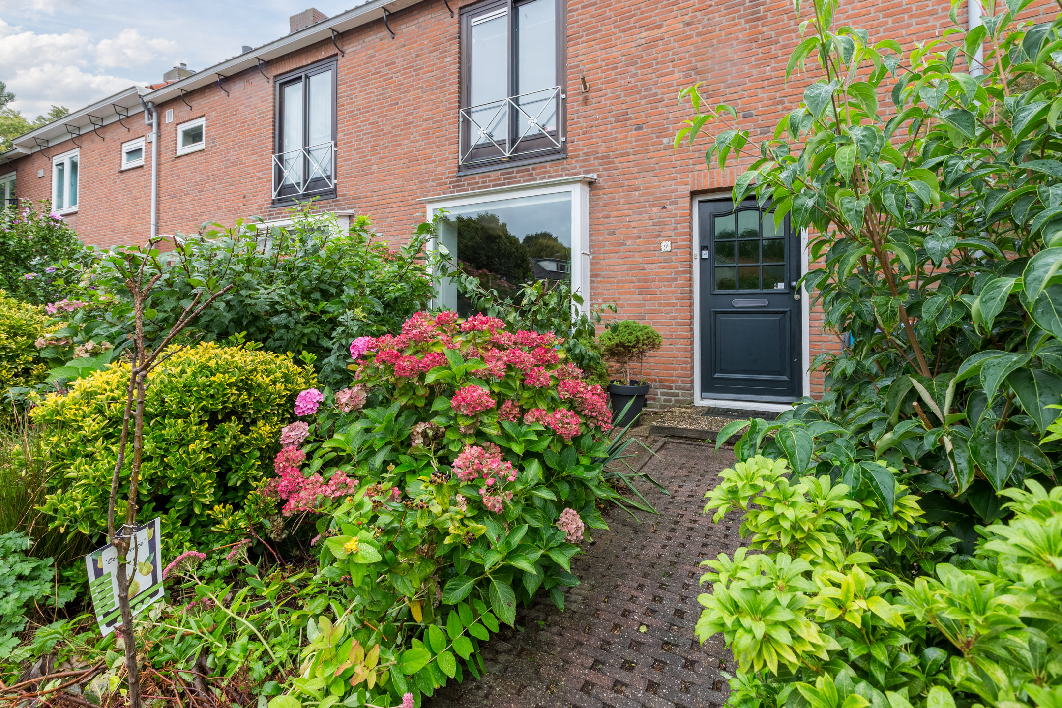
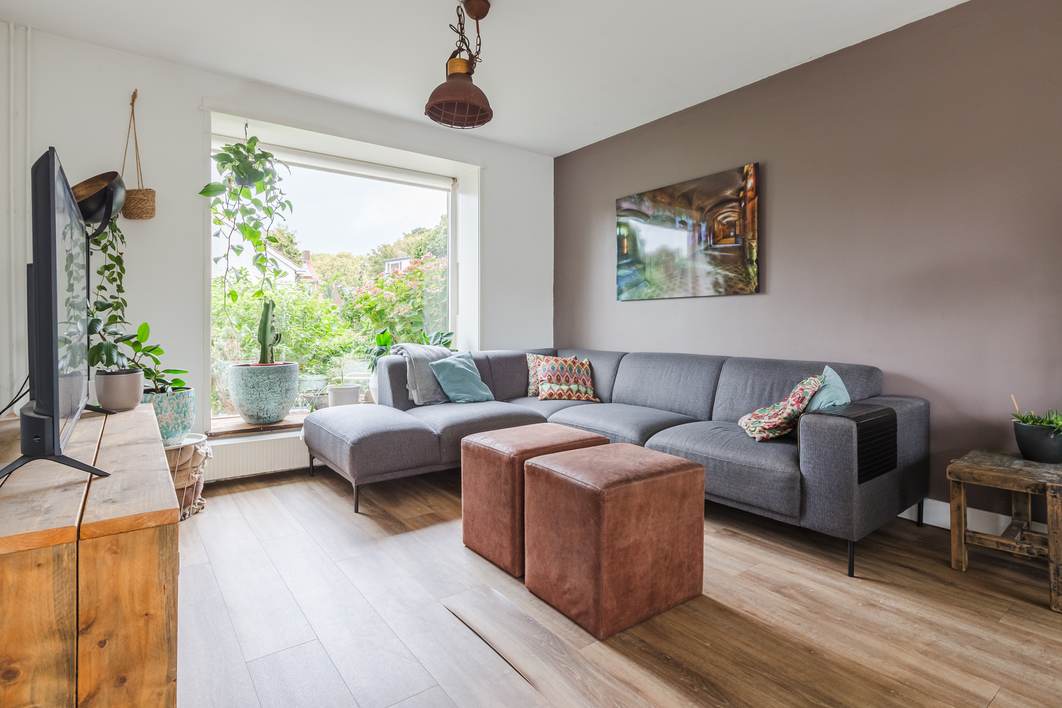
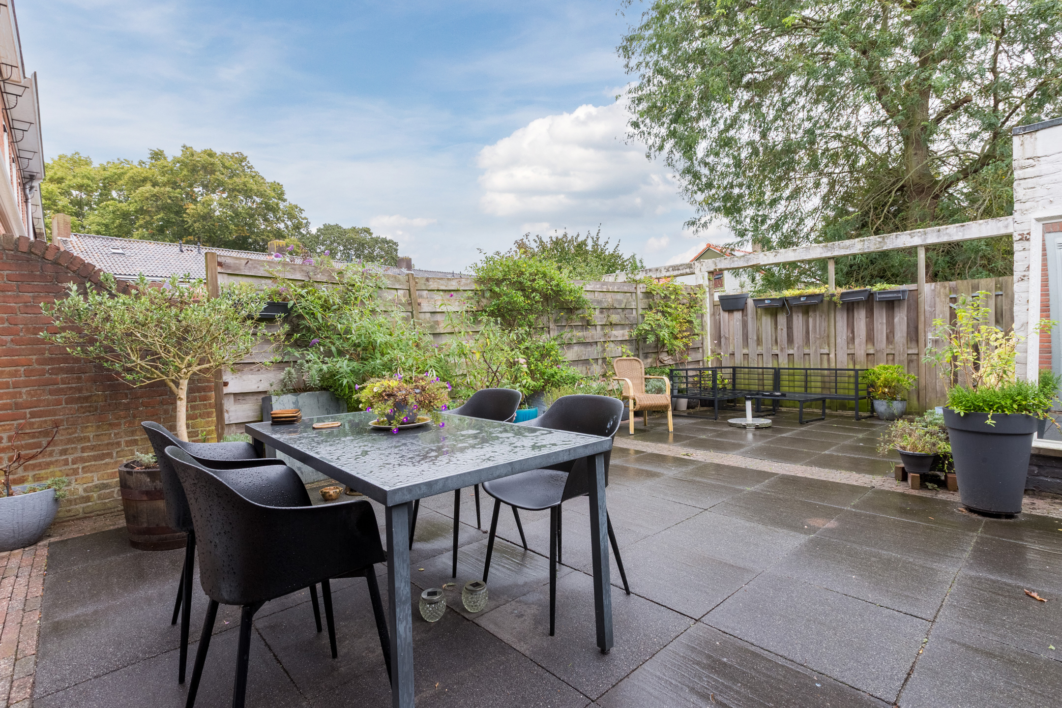
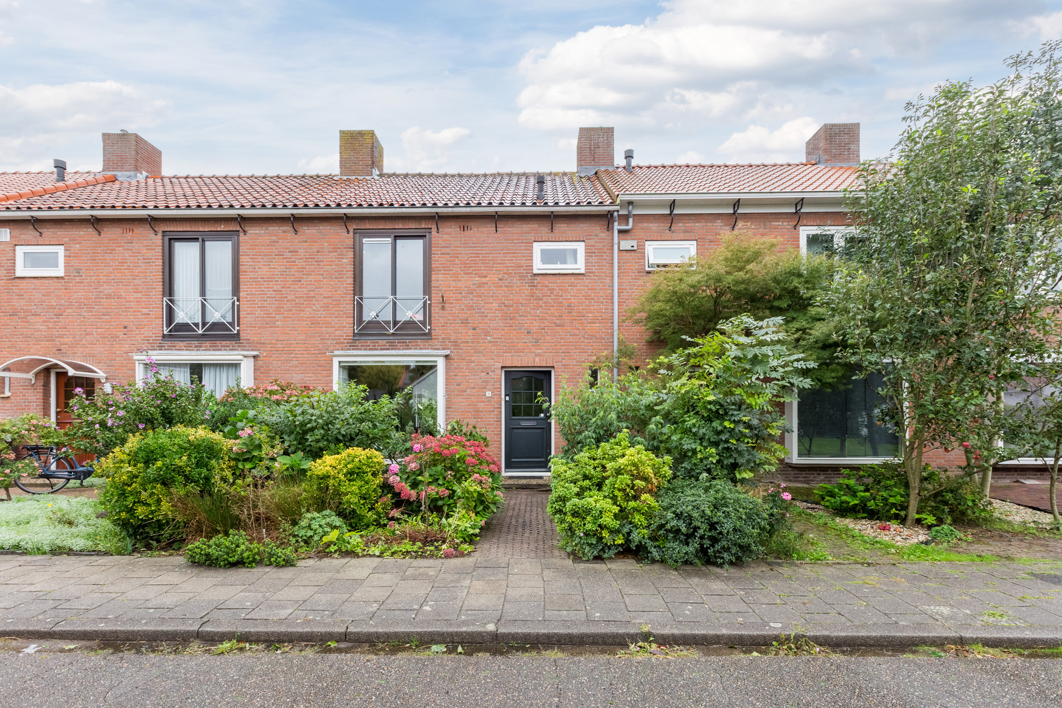
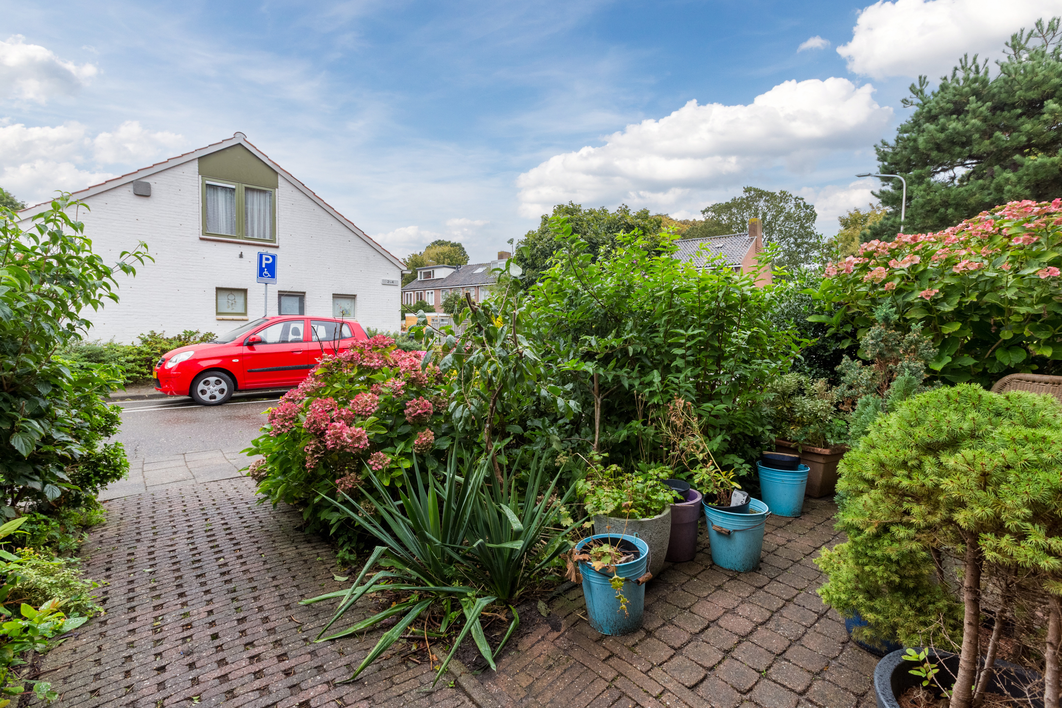
Treublaan 9, Uithoorn
rooms 5 · 95 m2
SPACIOUS FAMILY HOME WITH 4 BEDROOMS ON A GREEN LOCATION IN UITHOORN
This light-filled family home (1960) is ideal for those looking for a great family home on a quiet yet central location in Uithoorn. This neatly maintained home features a a sunny living room with an open kitchen, 4 full bedrooms and a complete bathroom. The property stands on a spacious plot with a sunny, south-east facing back garden.
Not only is the house ideal, but so is its location: within walking distance of the Uithoorn bus station and the Zijdelwaard shopping centre. Uithoorn is a pleasant residential area on the edge of the Green Heart and is ideally located for Amsterdam, Schiphol and Amstelveen.
Will you be moving in soon? Contact us quickly to schedule a viewing!
About the location and neighbourhood:
This family home is located at a central location in Uithoorn, at 350 metres from the bus station, close to the Zijdelwaard shopping centre (800 metre) and the Amstelplein shopping centre (1.5 km). Along the water of the Amstel, but also in the rest of Uithoorn, there are several nice restaurants and bars, the village has several primary and secondary schools, as well as several sports clubs. When it comes to nature and greenery, you have nothing to complain about here either! Every tide of the year you can enjoy the possibilities this green area has to offer: in summer you can have a lovely swim in the Amstel river and in winter, with a bit of luck, you can go on idyllic ice-skating trips.
Such a green and holiday-like environment, you would almost forget that we are in the middle of the Randstad area! Yet this property has an incredibly central location and you can reach Amsterdam, Amstelveen or the A4 and A2 motorways within no time by car. The bus station of Uithoorn Centre is less than 5 minutes away by bike and has excellent public transport connections towards e.g. Amstelveen, Utrecht, Haarlem, Schiphol and Amsterdam (tram line 25).
Property layout:
Ground floor:
Behind the front door, we find the entrance hall with wardrobe, guest toilet with hand basin, staircase to the first floor (including cupboard under the stairs) and access to the living room with an open kitchen.
The living room extends across the entire length of the house and enjoys plenty of natural light thanks to the large windows on both sides.
The open kitchen is located on the garden side of the house and is equipped with a gas stove, microwave, fridge, freezer and a dishwasher.
There is a neat finish with a PVC-laminate floor and both a sliding door as well as an additional back door offers access to the garden.
First floor:
The landing provides access to 3 bedrooms – all neatly finished with a laminate floor – and the bathroom with a wall-mounted toilet, washbasin and a bath tub with shower.
Second floor:
A fixed staircase leads to the landing on the second floor, which provides access to the full-fledged fourth bedroom with its own washbasin. The addition of a dormer windows makes this room wonderfully sunny and light. Under the sloping roof, there is plenty of handy storage space behind knee walls, and the landing has space for a washing machine and dryer.
Garden:
The property has a sunny south-east facing garden with a large tiled terrace surrounded by green borders. At the back of the garden stands a handy stone shed which is equipped with electricity. Because the garden borders a green strip, there are no immediate rear neighbours and you can enjoy peace and quiet outside, surrounded by greenery.
Parking:
There is free parking around the house.
Features of the property:
Spacious family home with 4 bedrooms
Lots of natural light
Sunny garden facing south-east, with a beautiful location bordering on a green strip
Convenient location in Uithoorn, within walking distance of the bus station and the Zijdelwaard shopping centre
Highways are easily accessible
Energy label: unknown
Full ownership
Features
Transfer
- StatusSold (SC)
- Purchase priceAsking price € 425.000,- k.k.
Building form
- Object typeResidential house
- Property typeSingle-family house
- Property typeTerraced house
- Year built1960
- Building formExisting construction
- LocationBy quiet road, In woonwijk, Vrij uitzicht, Beschutte ligging
Layout
- Living area95 m2
- Parcel area130 m2
- Content322 m3
- Number of rooms5
- Number of bedrooms4
- Number of bathrooms1
Energy
- Energy classB
- HeatingCV ketel
- Hot waterCV ketel
- InsulationMuurisolatie, Vloerisolatie, Dubbelglas, HR glas
- Combi-boilerNee
- FuelGas
- OwnershipRent
Outdoor space
- GardenAchtertuin, Voortuin
- Main gardenAchtertuin
- Oppervlakte47 m2
- Location main gardenSouth
- Back entranceJa
- Garden qualityTreated
Storage
- Shed / StorageVrijstaand steen
- FacilitiesEquipped with electricity
- Total number1
Parking
- Parking facilitiesPublic parking
- GarageNo garage
Roof
- Type of roofSaddle roof
- Roof materialPannen
Other
- Permanent residenceJa
- Indoor maintenanceGood
- Outdoor maintenanceGood to excellent
- Current useLiving space
- Current destinationLiving space
VLIEG Makelaars: Treublaan 9, UITHOORN
Can I afford this house?
Through this tool you calculate it within 1 minute!
Want to be 100% sure? Then request a consultation with a financial advisor. Click here.
This is where your dream home is located
Schedule a visit
"*" indicates required fields




