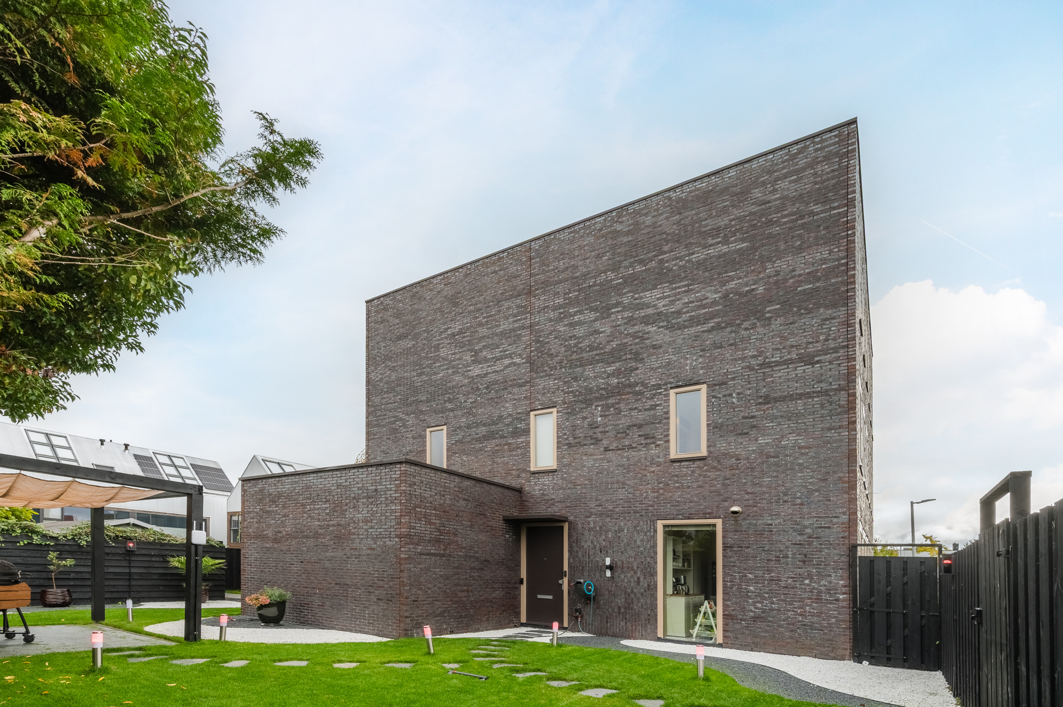
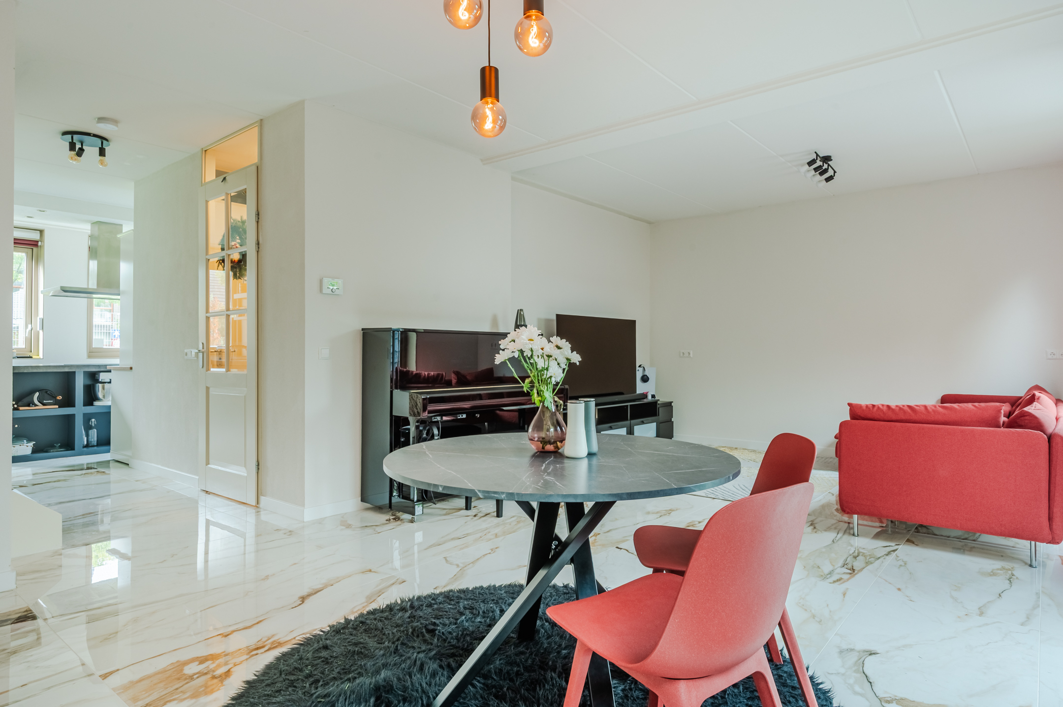
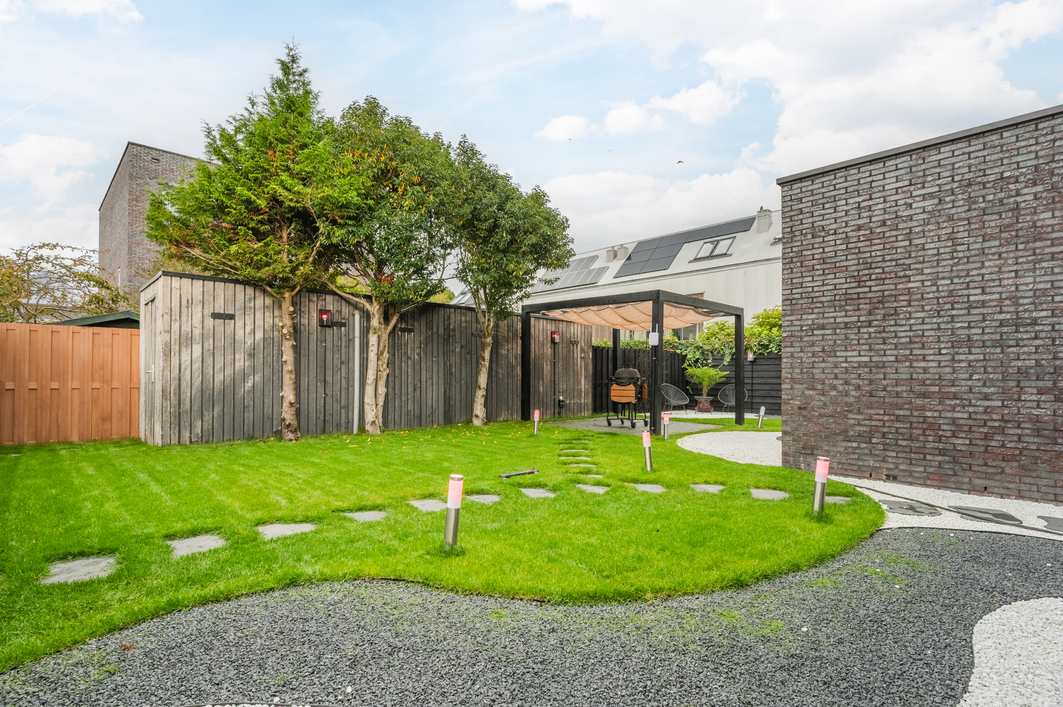
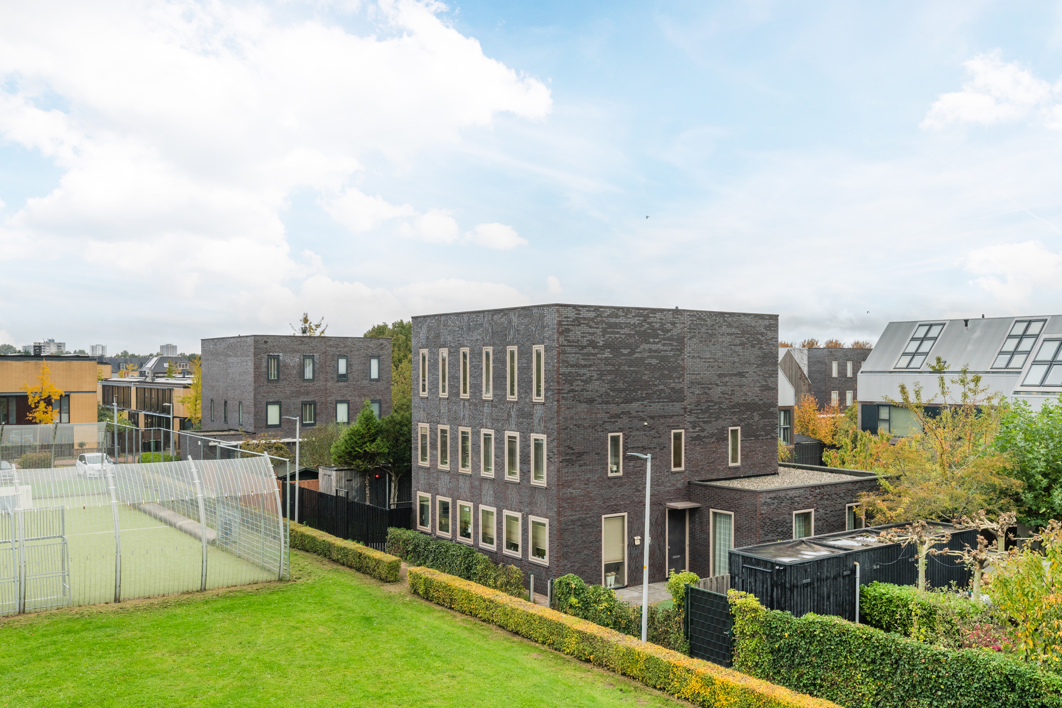
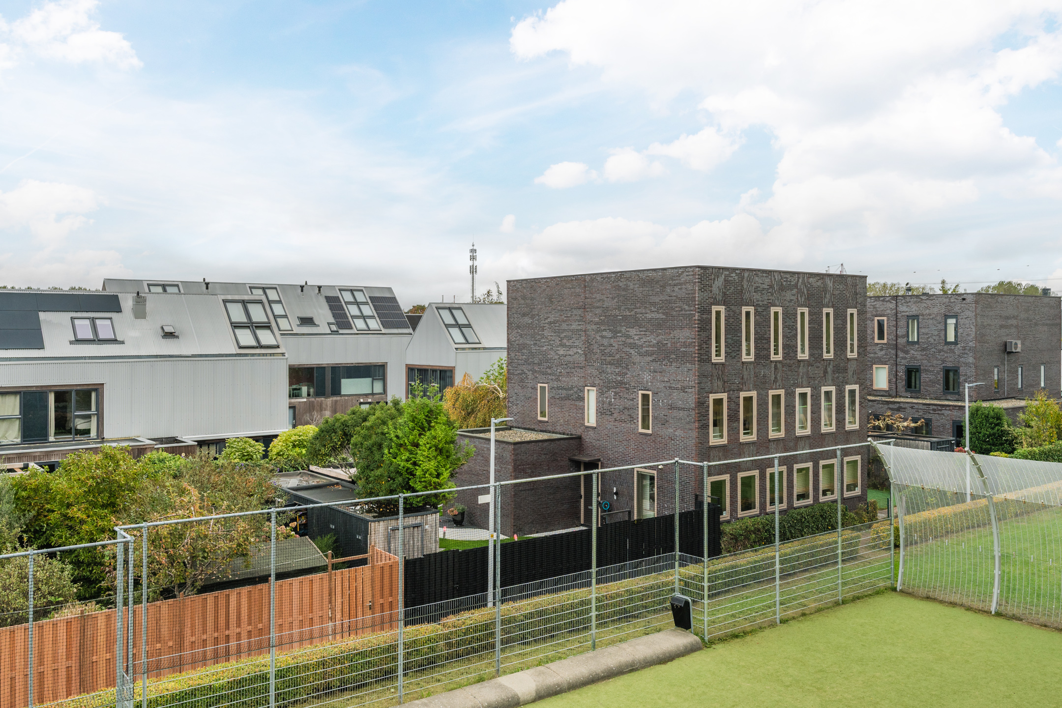
Redoute 3, Vijfhuizen
rooms 7 · 138 m2
LARGE SEMI-DETACHED HOUSE WITH 4 SPACIOUS BEDROOMS, A LARGE SOUTH-WEST FACING GARDEN AND A WONDERFUL, GREEN LOCATION!
Located on a car-free green courtyard with playground, we may offer this large semi-detached house (2008). If you are looking for a house with lots of space, both inside and surrounding the house, this house is a very good candidate! Indeed, the house boasts no less than 138.3 m2 of living space (and because there are only straight walls, there is 0 loss of space!) and is located on a spacious plot with on-site parking and a large garden on the sunny southwest. The house was renovated in December 2024 and in June 2025, the garden was renewed as well. The property is therefore completely move-in ready!
The children can play outside in the green playground at your doorstep, and because Stellinghof is so popular among families, there will always be neighbouring kids to play with or ato go to school with. The small-town feel that still prevails in Vijfhuizen, whilst situated at a super central location between the larger 'hubs' of Haarlem, Hoofddorp and Amsterdam, makes this a highly desirable place to live. So grab your chance now and contact us today so you don't miss out on your chance to live here!
About the location and neighbourhood:
This property has a pleasant location on a car-free street with courtyard and playground. Stellinghof is the newest residential area of Vijfhuizen and is characterised by its high concentration of young families. Vijfhuizen is a small but active village with many of its own amenities. For example, there is a primary school (800 metres), supermarket (550 metres), GP practice, dentist practice and various cafes, restaurants and specialty shops. There are also several sports clubs and other associations. The village is surrounded by beautiful natural areas where you can go for lovely walks and/or walk the dog. By bike, you can be in the outskirts of Haarlem within no time and within 25 minutes, you already reach the heart of the old city. In the other direction, the centre of Hoofddorp can be reached within 20 minutes by bike. The village also has an excellent R-net bus service towards Haarlem, Amsterdam and Schiphol and are the arterial roads quick and easy to drive to.
Property layout:
Ground floor:
Behind the front door, we find the entrance hall with the meter closet, guest toilet with hand basin and access to the living room with the open kitchen.
The bright living room is garden-oriented and a whopping 7.29 metres wide. 3 large windows let in a pleasant amount of natural light and can also all be used as doors to the garden.
The open kitchen with cooking island is equipped with an induction hob, oven, steam oven, microwave, fridge, freezer and a dishwasher.
There is a neat finish with a tiled floor with underfloor heating.
First floor:
From the landing, 2 bedrooms, the bathroom and a separate toilet can be accessed. Both bedrooms are finished with a PVC-laminate floor, are very spacious and located on a corner with windows along 2 sides. The luxurious bathroom features a washbasin with vanity unit, a bath tub and a walk-in rain shower.
Second floor:
Via the fixed staircase on the first floor, we reach the spacious second floor with landing, separate laundry/storage room and 2 more full-sized bedrooms.
Garden:
The property features a secluded and large south-west facing garden that is beautifully landscaped with a balanced mix of tiled terraces, green borders, grass and trees. A cosy pergola with awning has also been realised in the garden and the garden also features a handy wooden shed.
Parking:
On-site parking is available, including a charging station for ev’s.
Property features:
• Spacious semi-detached house with 4 bedrooms
• Renovated in December 2024, garden renewed in June 2025
• Underfloor heating throughout the property
• Unique layout with a large garden-oriented living room, an open living kitchen and lots of natural light
• Large, green garden facing south-west (sunshine all day)
• Conveniently located on a green courtyard in the popular Stellinghof neighbourhood, close to the amenities of the beautiful village of Vijfhuizen and the bigger cities of Haarlem, Hoofddorp and Amsterdam
• Energy label: A
• Full ownership
Features
Transfer
- StatusSold (SC)
- Purchase price € 750.000,- k.k.
Building form
- Object typeResidential house
- Property typeSingle-family house
- Property typeSemi-detached house
- Year built2009
- Building formExisting construction
- LocationBy quiet road, In woonwijk, Beschutte ligging
Layout
- Living area138 m2
- Parcel area281 m2
- Content503 m3
- Number of rooms7
- Number of bedrooms4
- Number of bathrooms1
Energy
- Energy classA
- HeatingCV ketel
- Heating boilerVaillant HR combi
- Year built central heating boiler2020
- Hot waterCV ketel
- InsulationRoof insulation, Muurisolatie, Vloerisolatie, Dubbelglas
- Combi-boilerJa
- FuelGas
- OwnershipEigendom
Outdoor space
- GardenAchtertuin, Voortuin, Side garden
- Back entranceNee
- Garden qualityTreated
Storage
- Shed / StorageVrijstaand hout
- Total number1
Parking
- Parking facilitiesOp eigen terrein
- GarageNo garage
Other
- Permanent residenceJa
- Indoor maintenanceGood to excellent
- Outdoor maintenanceGood to excellent
- Current useLiving space
- Current destinationLiving space
VLIEG Makelaars: Redoute 3, VIJFHUIZEN
Can I afford this house?
Through this tool you calculate it within 1 minute!
Want to be 100% sure? Then request a consultation with a financial advisor. Click here.
This is where your dream home is located
Schedule a visit
"*" indicates required fields




