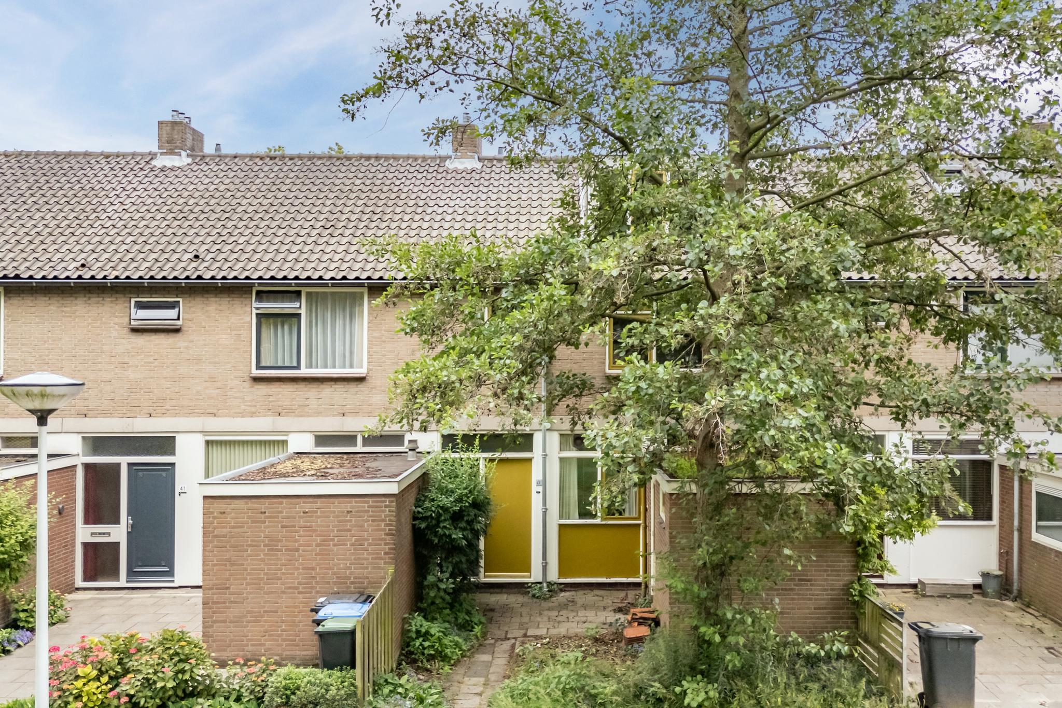
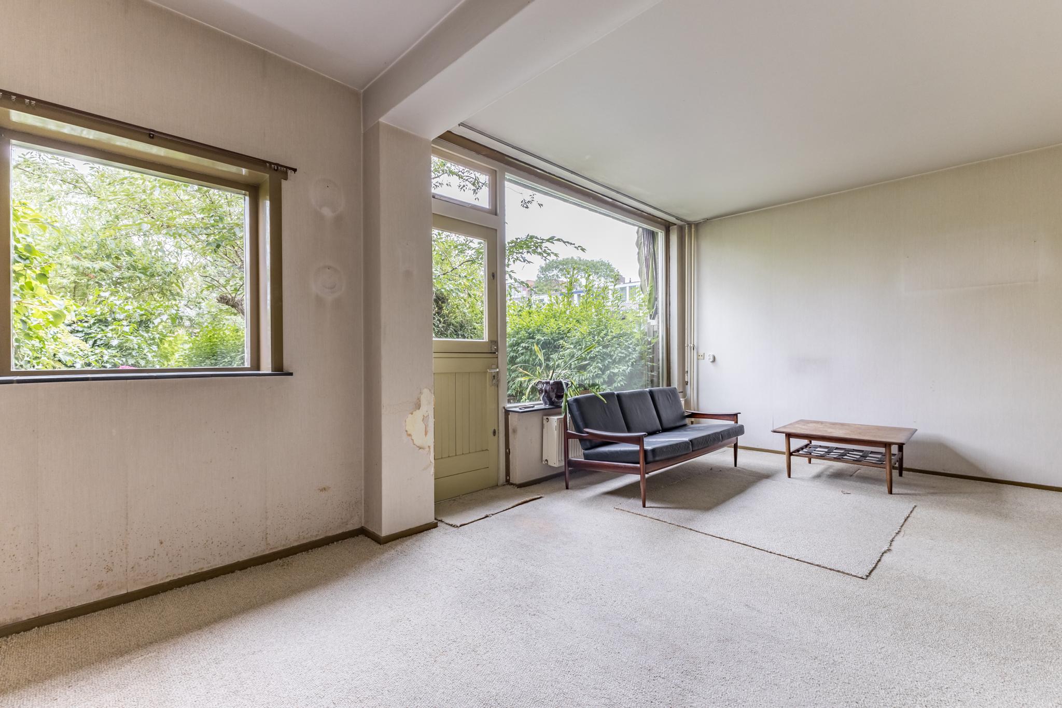
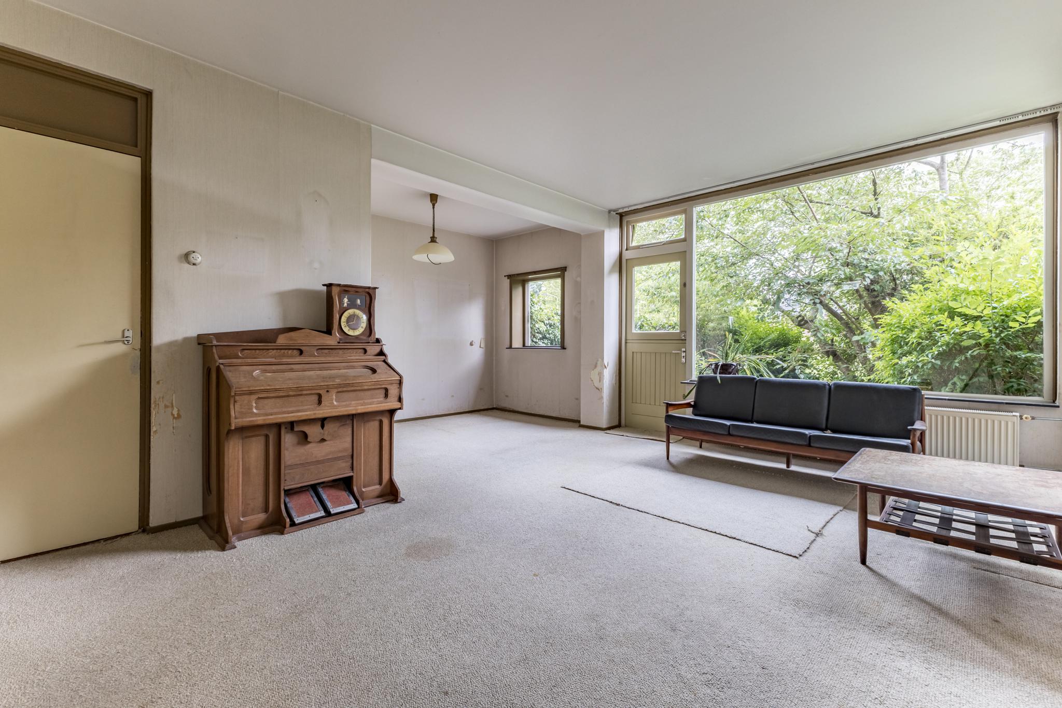
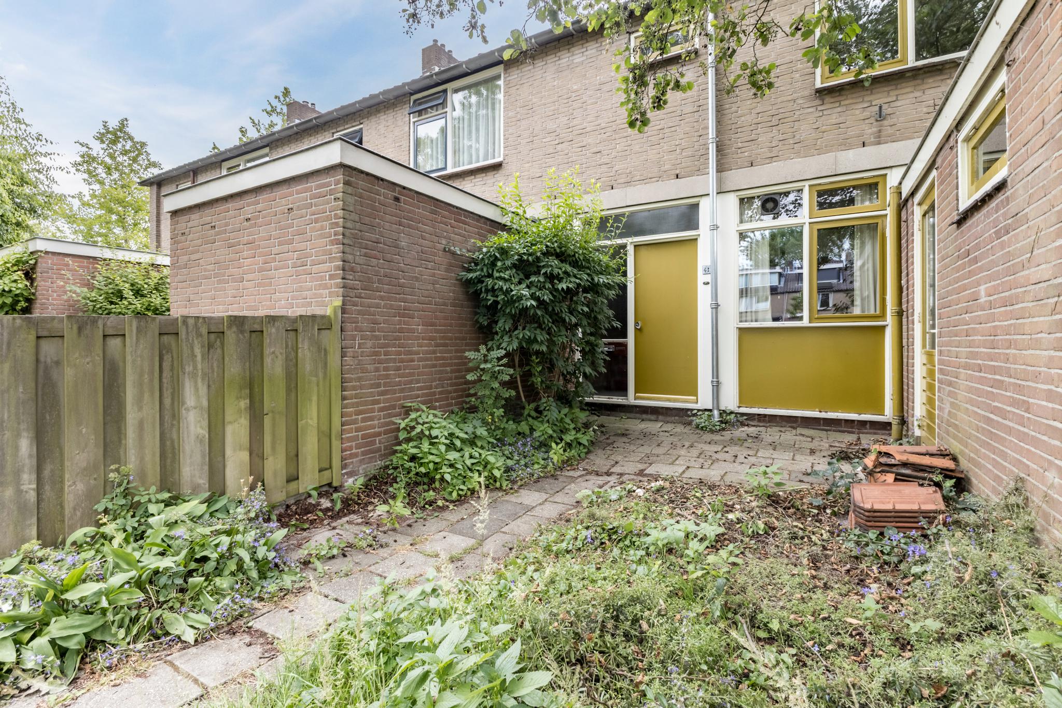
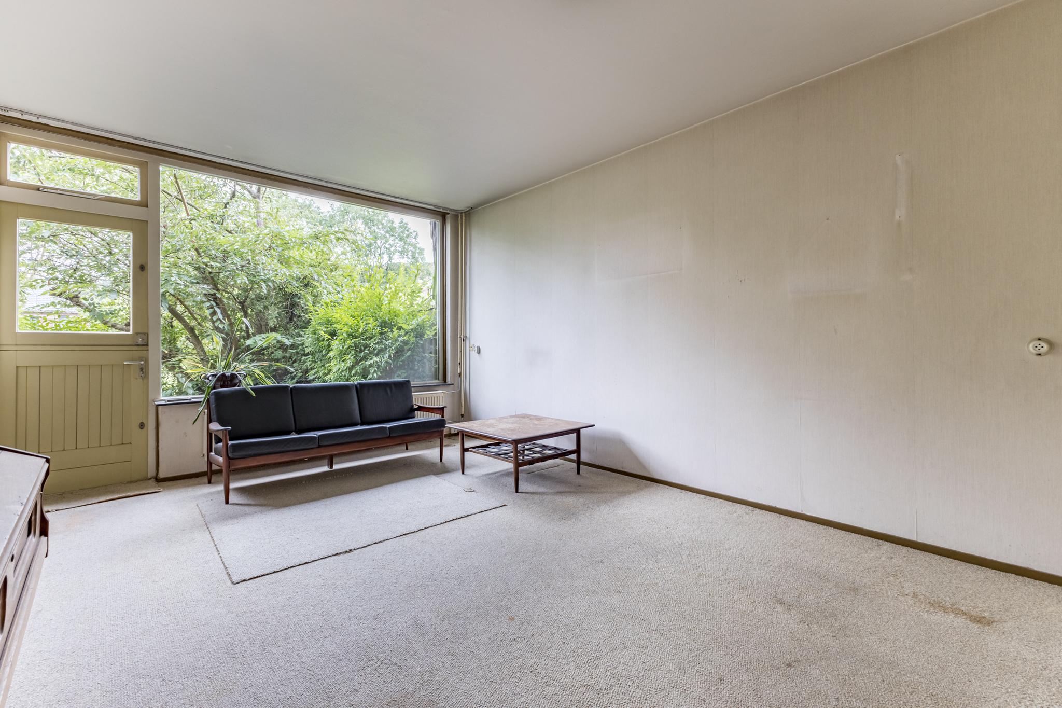
De Weer 42, Zaandam
rooms 4 · 122 m2
Home seekers with an eye for opportunities, pay attention please: Large terraced house with lots of potential near Amsterdam!
Location, location, location! This spacious terraced house (1966) has a very convenient location on the south side of Zaandam. This means you live just outside the ring road of Amsterdam, making this a real opportunity for house hunters looking for an affordable home in this extremely popular area.
The house can be modernised entirely to your own taste and wishes, is surprisingly spacious as there are no sloping walls and also offers very good extension possibilities - allowing you to let this house grow with you and your life style. Even in its current layout, the house already has 5 bedrooms, making it spacious enough for a family.
Will you turn this house into your home? Come by for a viewing soon!
About the location and the neighbourhood:
The house is located on a quiet street in the district of Poelenburg on the south side of Zaandam. It is a pleasant and very conveniently located neighborhood, where Amsterdam is quickly reached by car, bicycle and public transport.
You live here near the A10 ring road and the A8 (Coentunnel), the express cycle route to Amsterdam and the convenient R-net bus connection. In your own neighborhood and in the nice town centre of Zaandam you can find all your daily amenities and you have a choice of a wide range of supermarkets, shops, restaurants, etc. In the immediate vicinity are several primary schools and there is also a large playground near the complex.
You can walk, practice sports or chill out with your friends in the green Darwinpark, which is just a short walk away from the apartment complex. Within 10 minutes by bike you can also be in the beautiful nature reserve "Het Twiske", where you can fully enjoy nature and the outdoors.
In short: living here means the convenience of the city at a stone's throw away while you can enjoy the peace and quiet of living just outside of the city. How wonderful is that!
Property layout:
Ground floor:
Behind the front door (with adjacent the external access to the storage room) we find the entrance hall with staircase to the first floor, guest toilet with hand basin and access to both the kitchen and living room.
The closed kitchen is located at the front of the house and is outdated. The kitchen also offers indoor access to the storage room.
The living room is garden-oriented and enjoys a large amount of natural light due to the large glass façade with a back door.
First floor:
3 bedrooms and the (outdated) bathroom can be accessed from the landing. All bedrooms are nice and spacious and enjoy a pleasant amount of natural light.
Second floor:
From the landing, there is access to another 2 full-fledged bedrooms.
Garden:
The property features a sunny south-facing back garden that borders on a greenstrip and is therefore very quiet and private.
Parking:
Parking is available around the house.
Property features:
• Large terraced house with 5 bedrooms
• To be modernised according to personal taste and wishes
• Extension possibilities
• Lots of natural light
• Sunny garden on the south that borders on a green strip.
• Favourable location close to the arterial roads (A10, A8) and the express bike route and express bus (R-net) to Amsterdam
• Child-friendly environment close to primary schools and a large playground
• Energy label: C
• Full ownership
Features
Transfer
- StatusSold (SC)
- Purchase priceAsking price € 385.000,- k.k.
Building form
- Object typeResidential house
- Property typeSingle-family house
- Property typeTerraced house
- Year built1967
- Building formExisting construction
- LocationBy quiet road, In woonwijk
Layout
- Living area122 m2
- Parcel area133 m2
- Content437 m3
- Number of rooms4
- Number of bedrooms3
Energy
- Energy classC
- HeatingCV ketel
- Hot waterCV ketel
- InsulationDubbelglas
- Combi-boilerJa
- FuelGas
- OwnershipEigendom
Outdoor space
- GardenAchtertuin, Voortuin
- Main gardenAchtertuin
- Oppervlakte33 m2
- Location main gardenSouth-east
- Back entranceNee
- Garden qualityNormal
Storage
- Shed / StorageAttached stone
- FacilitiesEquipped with electricity
- Total number1
Parking
- Parking facilitiesPublic parking
- GarageNo garage
Roof
- Type of roofSaddle roof
- Roof materialPannen
Other
- Permanent residenceJa
- Indoor maintenanceRedelijk
- Outdoor maintenanceRedelijk
- Current useLiving space
- Current destinationLiving space
VLIEG Makelaars: De Weer 42, ZAANDAM
YouTube
Can I afford this house?
Through this tool you calculate it within 1 minute!
Want to be 100% sure? Then request a consultation with a financial advisor. Click here.
This is where your dream home is located
Schedule a visit
"*" indicates required fields





