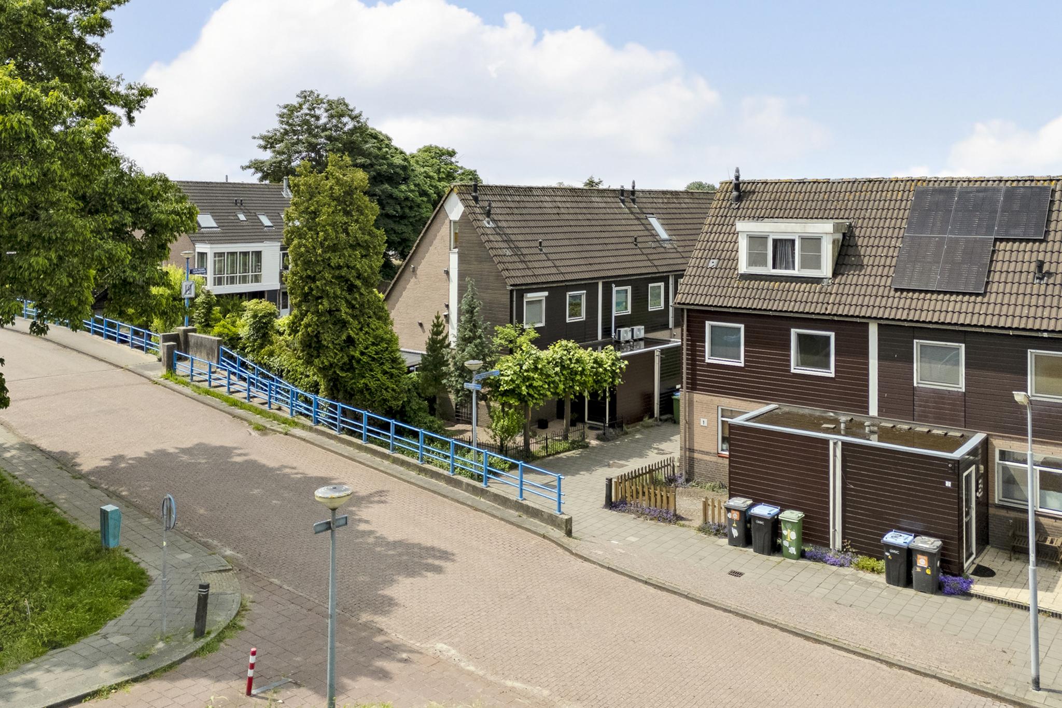
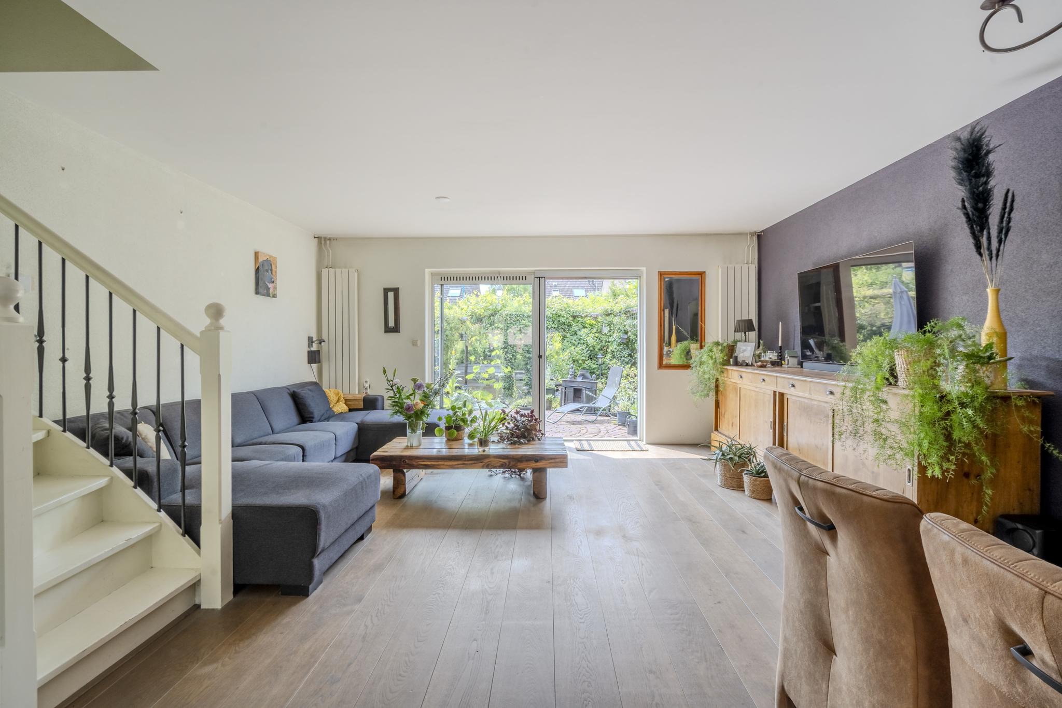
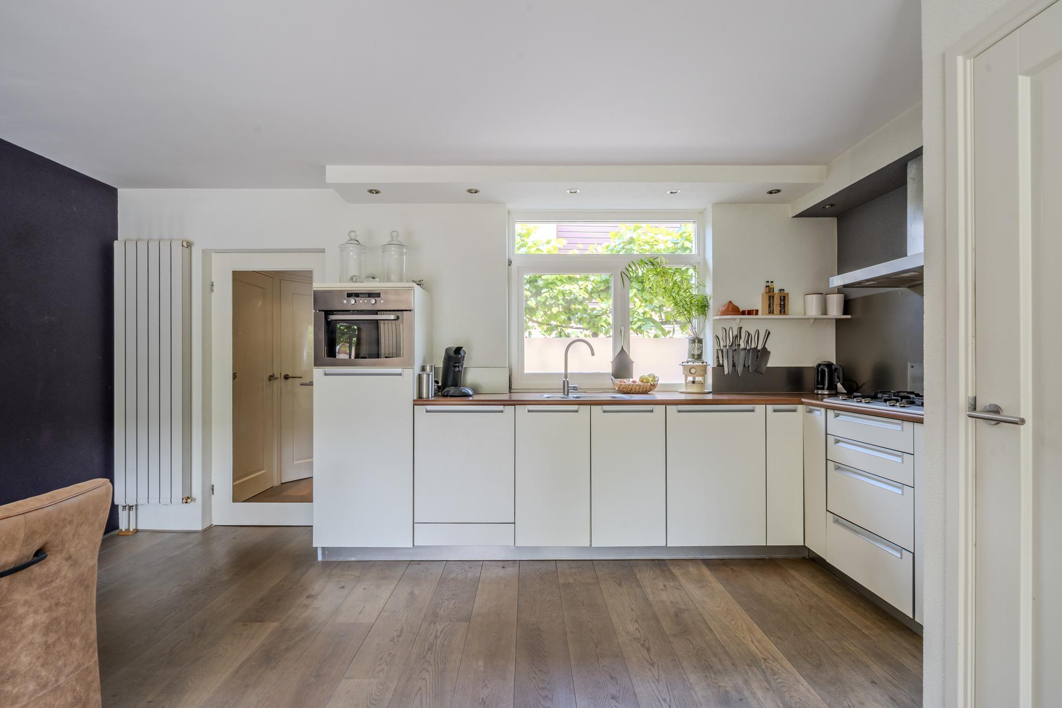
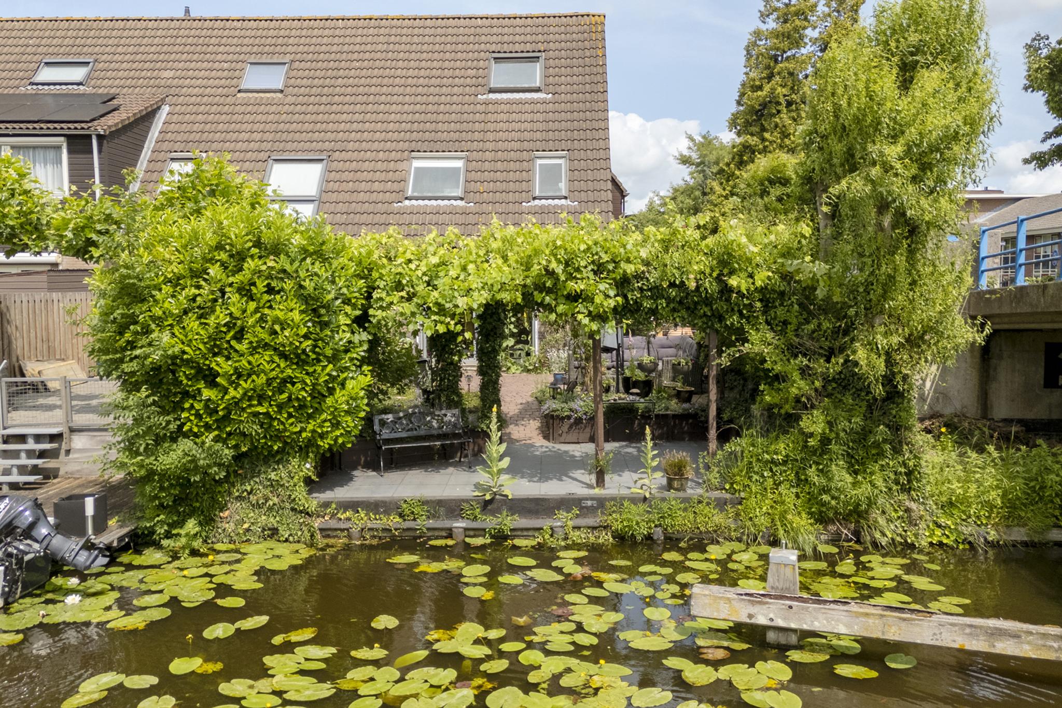
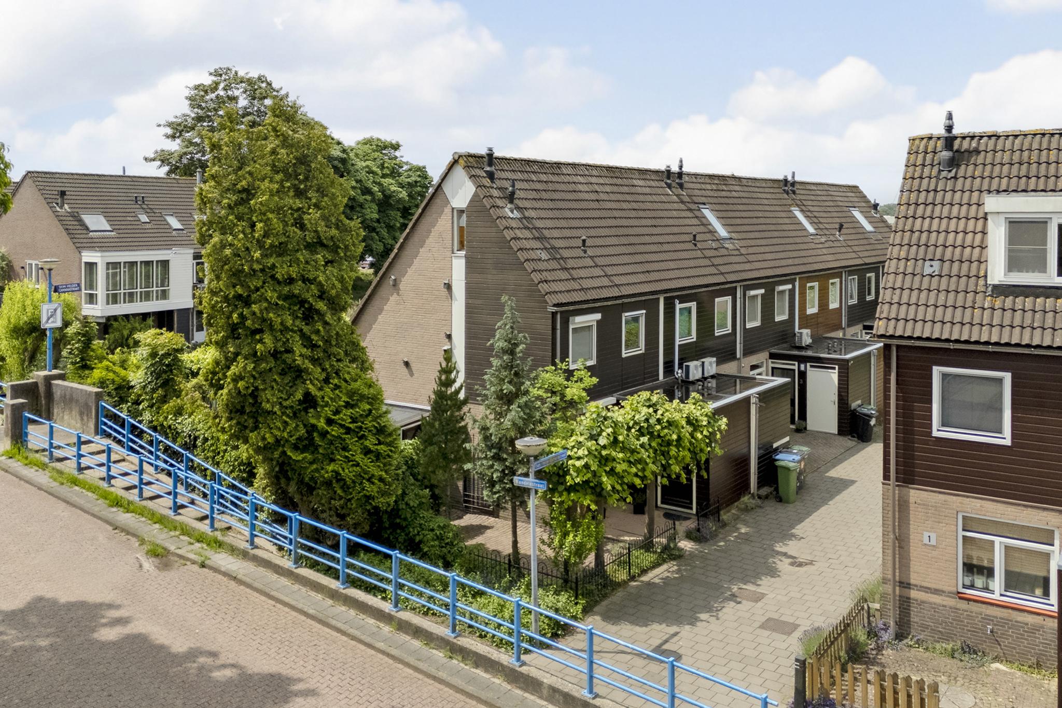
Dom Helder Camarastraat 1, Zaandam
rooms 4 · 96 m2
A DREAM COME TRUE! Free living by the water in a spacious corner house at a very short distance from Amsterdam!
In a quiet and childfriendly neighbourhood within short distance of the train station and city centre, we find this waterfront family home (built 1988).
With almost 100 m2 of living space, this is a nice and spacious home, perfect for families, and the surroundings are also very nice and suitable for families: the children can play outside safely and walk to their primary school, while you are fully enjoying the sunshine in the waterfront garden. From here, you can sail your way in the direction of the Westzaan or the beautiful nature that surrounds Zaandam.
For your daily groceries, the train station and the cosy city centre, you only need to walk or cycle a few minutes – here, all amenities are within easy reach.
An ideal place for families who want to live in a child-friendly area, in a spacious and nice house by the water!
About the location and the neighbourhood:
This house is located in the district of Westerspoor, near the train station and city centre of Zaandam. Despite the central location, this is a surprisingly quiet and secluded residential area where there is almost exclusively local traffic. There is a large playground in the same street and there are several primary schools and facilities for childcare within walking distance of the house. The secondary schools of Zaandam are easily and quickly accessible by bike. The nearest supermarket (Albert Heijn) is located within a 10-minute walk and the city centre of Zaandam can be reached within a few minutes by bike. Within 5 minutes, you can bike to the train station, from where the travel time to Amsterdam CS is only 12 minutes. By car, you drive quickly to the main roads (A8, A9, A10).
Layout of the house:
Ground floor:
Through the tiled front yard with gate espaliered trees, we reach the front door of the house.
Behind the front door, we find the entrance with meter closet, guest toilet and access to the cozy living room with open kitchen.
The sunny living room is garden-oriented and beautifully finished with a wooden floor. A large sliding door provides access to the back garden and makes the indoor and outdoor life blend together seamlessly.
The L-shaped kitchen (Grando) is located at the front of the house and features built-in appliances from Siemens, Atag and Whirlpool: a gas stove, fridge, freezer, oven, microwave and a dishwasher.
An open staircase in the living room, takes us to the first floor.
First floor:
From the landing, there is access to 2 bedrooms – both neatly finished and equipped with built-in cupboard space – and the bathroom with recessed spotlights, a second toilet, wasbasin with vanity unit and a walk-in shower,
Second floor:
Through the fixed staircase on the first floor, we reach the spacious second floor with a large, open attic room. There is enough space here for a third bedroom, a hobby room, gym or guest room. Here, you will also find the connections for the white goods setup.
Garden:
The house has a sunny backyard facing the south with a balanced variation of tiles and greenery. At the far back of the garden, you’ll find a shady terrace under a pergola, directly at the waterfront – which offers the possiblility to moor your own boat.
Parking:
It is paid parking around the house and a parking permit system applies.
Features of the property:
• Spacious corner house with a sunny backyard by the water
• 2 bedrooms on the first floor and a large open attic room which can serve as 3rd bedroom
• Garden-oriented living room
• South-facing and waterfront garden where you can moor your own boat
• Quiet neighbourhood with all amenities within walking distance
• Quick and easy public transport connection to e.g. Amsterdam
• Energy label: B
• Full ownership
Features
Transfer
- StatusSold (SC)
- Purchase priceAsking price € 500.000,- k.k.
Building form
- Object typeResidential house
- Property typeSingle-family house
- Property typeCorner house
- Bouwjaar periodeVanaf 1981 t/m 1990
- Building formExisting construction
- LocationNear water, By quiet road, In woonwijk
Layout
- Living area96 m2
- Parcel area184 m2
- Content361 m3
- Number of rooms4
- Number of bedrooms3
Energy
- Energy classB
- HeatingCV ketel
- Hot waterCV ketel
- InsulationVolledig geïsoleerd
- Combi-boilerJa
- FuelGas
- OwnershipEigendom
Outdoor space
- GardenAchtertuin, Voortuin, Sun terrace
- Back entranceNee
- Garden qualityNormal
Storage
- Shed / StorageAttached stone
Parking
- Parking facilitiesPublic parking
- GarageNo garage
Roof
- Type of roofSaddle roof
- Roof materialPannen
Other
- Permanent residenceJa
- Indoor maintenanceGood
- Outdoor maintenanceGood
- Current useLiving space
- Current destinationLiving space
VLIEG Makelaars: Dom Helder Camarastraat 1, ZAANDAM
Can I afford this house?
Through this tool you calculate it within 1 minute!
Want to be 100% sure? Then request a consultation with a financial advisor. Click here.
This is where your dream home is located
Schedule a visit
"*" indicates required fields




