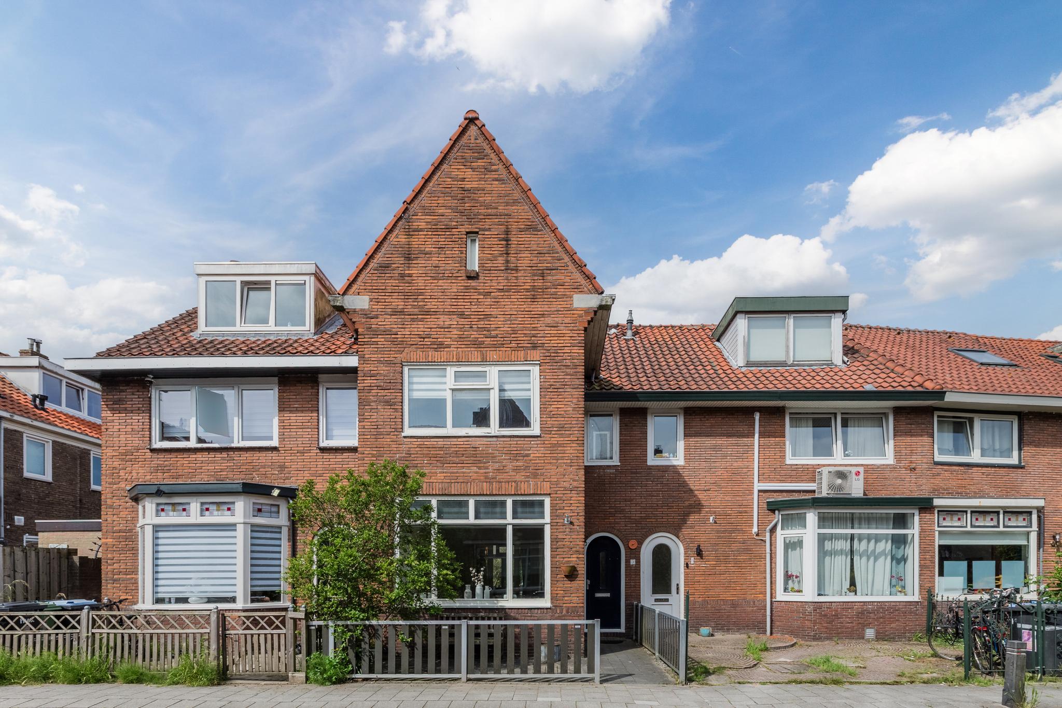
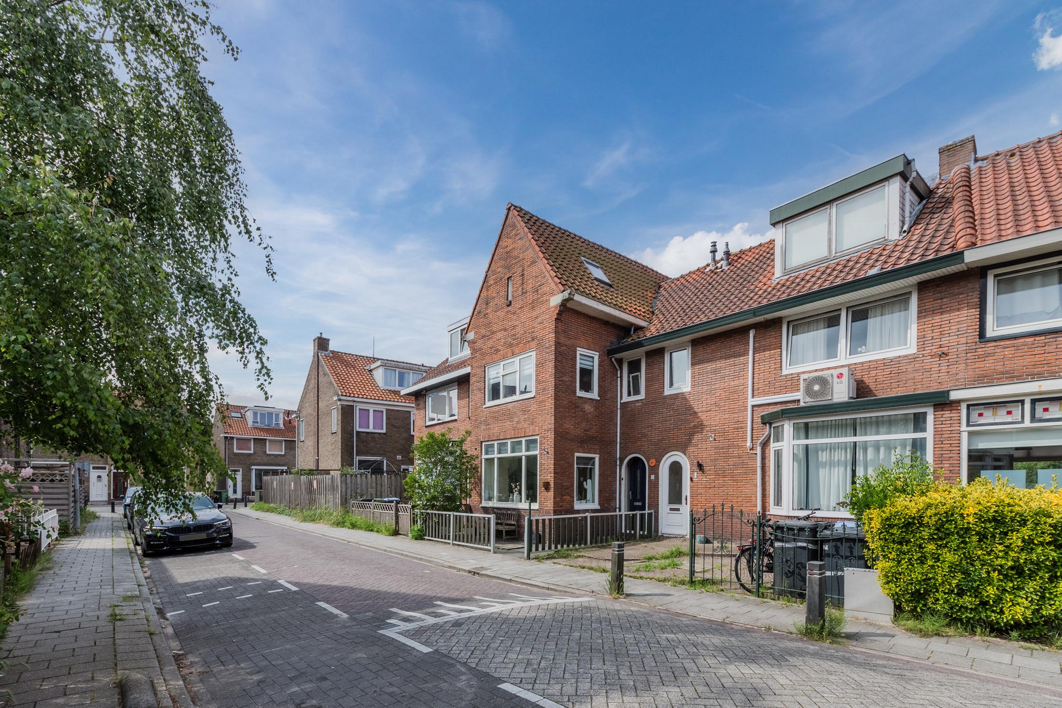
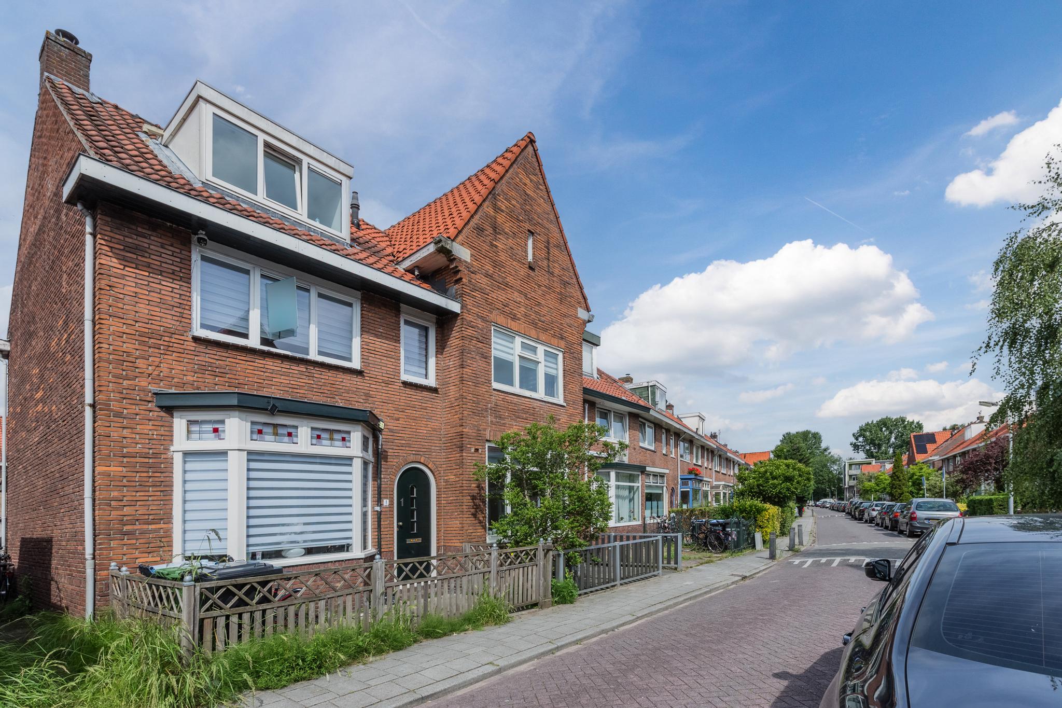
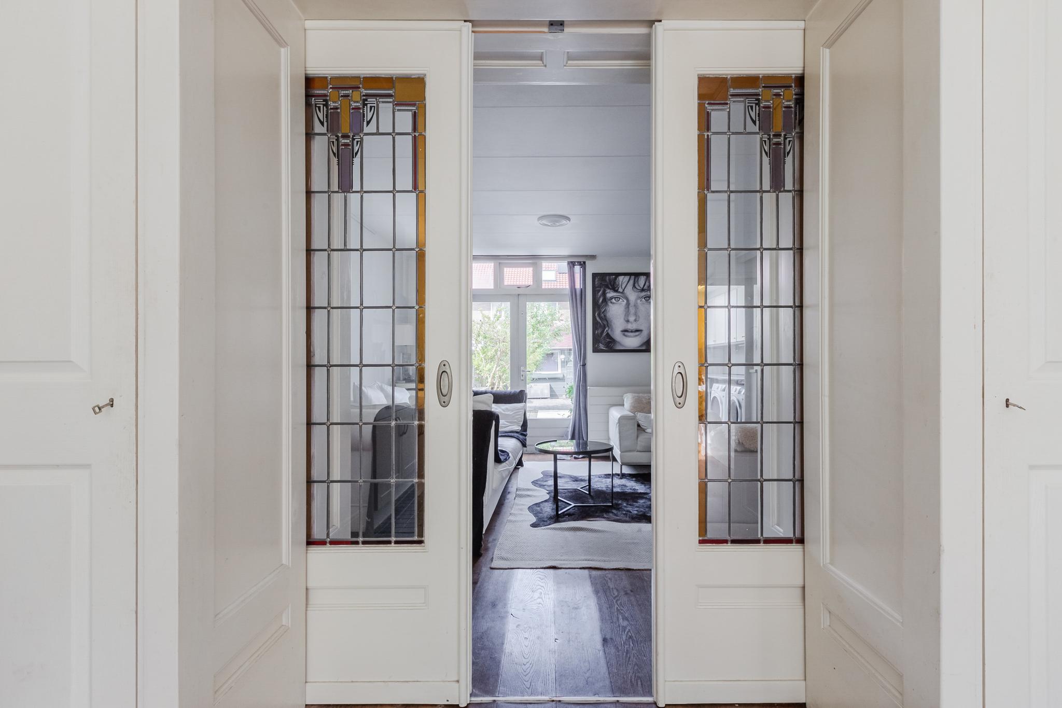
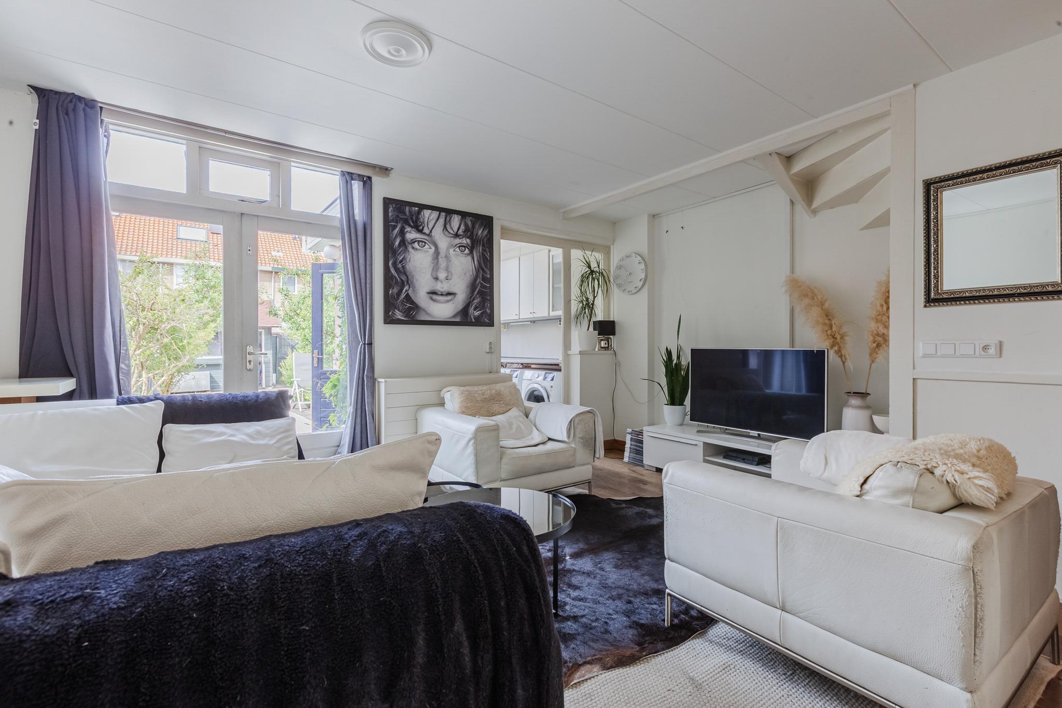
Lijsterbesstraat 3, Zaandam
rooms 5 · 126 m2
CHARACTERISTIC 1930S HOUSE IN THE BELOVED BOMENBUURT!
Are you looking for a characteristic 1930s house in one of the most beautiful areas of Zaandam? Then definitely check out this charming property at the Lijsterbesstraat 3! The 1936-built terraced house with 4 bedrooms have been neatly maintained and has a moderrn finish, while all the beautifull 1930s elements have been tastefully preserved. Think of a living room en suite with sliding doors with stained-glass windows and double garden doorss but also of a cosy neighbourhood with a stunning streetscape. Within no time, you can bike to the centre and railway station of Zaandam and by public transport (or, for the more athletic, by bike), Amsterdam is also within easy reach.
Can you imagine yourself living here? Then get in touch soon!
About the location and the neighbourhood:
This property is located in the historical area of the city, near the city centre, in the popular and cosy Bomenbuurt neighborhood. The property has a central location with primary schools within walking distance and secondary schools within cycling distance. The bustling city centre of Zaandam, with a varied range of shops, cafés and restaurants, can be reached within a few minutes' cycling time. The railway station is on the edge of the city centre, from which the train takes you to Amsterdam Central Station in just 12 minutes, to Schiphol Airport in 20 minutes and to Alkmaar and Hoorn in less than half an hour. By car, too, you'll be on the A7, A8 or A10 in no time. Amsterdam is even so nearby, that it is also easy to reach by (electric) bike or scooter.
Property layout:
Ground floor:
Through the spacious and tiled front yard with terrace and fence, we reach the front door of the house.
Behind the front door, we find the entrance/hallway with the meter closet, guest toilet with hand basin and the access to the kitchen with adjoining living room.
The kitchen is located at the front of the house and equipped with a stove, fridge, freezer, oven and a dishwasher.
Suite sliding doors with typical 1930s built-in cupboards offer access to the garden-oriented living room. For an open-plan lay-out, just open the sliding doors and for a more intimate setting, you can separate the rooms easily. Both rooms are finished with a parquet floor and double patio doors offer access to the garden.
From the living room, there is access to the handy utility room with the connections for the white goods set-up, an extra sink/kitchennette and a back door to the garden.
First floor:
From the landing, there is access to 2 bedrooms, a walk-in closet and the bathroom with second toilet, washbasin with vanity unit and a walk-in rain shower. The bedrooms have a parquet floor.
Second floor:
Via the fixed staircase on the first floor, we reach the landing of the spacious second floor that offers access to another 2 bedrooms and a separate storage room. The high ceilings with exposed beams create a lot of atmosphere.
Garden:
The deep, east-facing garden features a large tiled terrace, interspersed with green borders. At the back of the garden stands a handy wooden shed which is equipped with electricity.
Parking:
There is parking space around the house.
Property features:
• Authentic 1930s house in the popular Bomenbuurt neighbourhood
• Well maintained
• 4 bedrooms
• Lots of living space
• Quiet and child-friendly neighbourhood with all amenities in the immediate vicinity
• Deep back garden facing east with a large wooden shed
• Close to Amsterdam
• Highways are easily reachable
• Energy label: F
• Full ownership
Features
Transfer
- StatusAvailable
- Purchase priceAsking price € 435.000,- k.k.
Building form
- Object typeResidential house
- Property typeSingle-family house
- Property typeTerraced house
- Year built1939
- Building formExisting construction
- LocationBy quiet road, In woonwijk
Layout
- Living area126 m2
- Parcel area166 m2
- Content441 m3
- Number of rooms5
- Number of bedrooms4
Energy
- Energy classF
- HeatingCV ketel
- Heating boilerHReco
- Year built central heating boiler2014
- Hot waterCV ketel
- InsulationDubbelglas
- Combi-boilerJa
- FuelGas
- OwnershipEigendom
Outdoor space
- GardenAchtertuin, Voortuin, Sun terrace
- Main gardenAchtertuin
- Oppervlakte80 m2
- Location main gardenWest
- Back entranceNee
- Garden qualityNormal
Storage
- Shed / StorageVrijstaand hout
- FacilitiesEquipped with electricity
- Total number1
Parking
- Parking facilitiesPublic parking
- GarageNo garage
Roof
- Type of roofSaddle roof
- Roof materialPannen
Other
- Permanent residenceJa
- Indoor maintenanceFair to good
- Outdoor maintenanceFair to good
- Current useLiving space
- Current destinationLiving space
YouTube
Can I afford this house?
Through this tool you calculate it within 1 minute!
Want to be 100% sure? Then request a consultation with a financial advisor. Click here.
This is where your dream home is located
Schedule a visit
"*" indicates required fields




