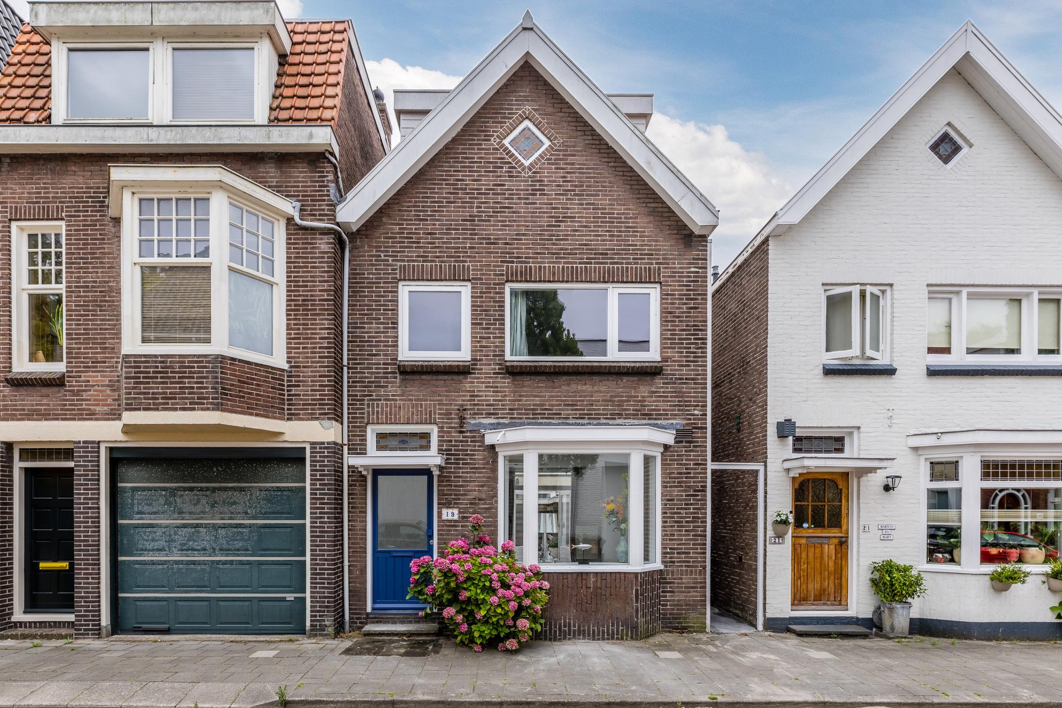
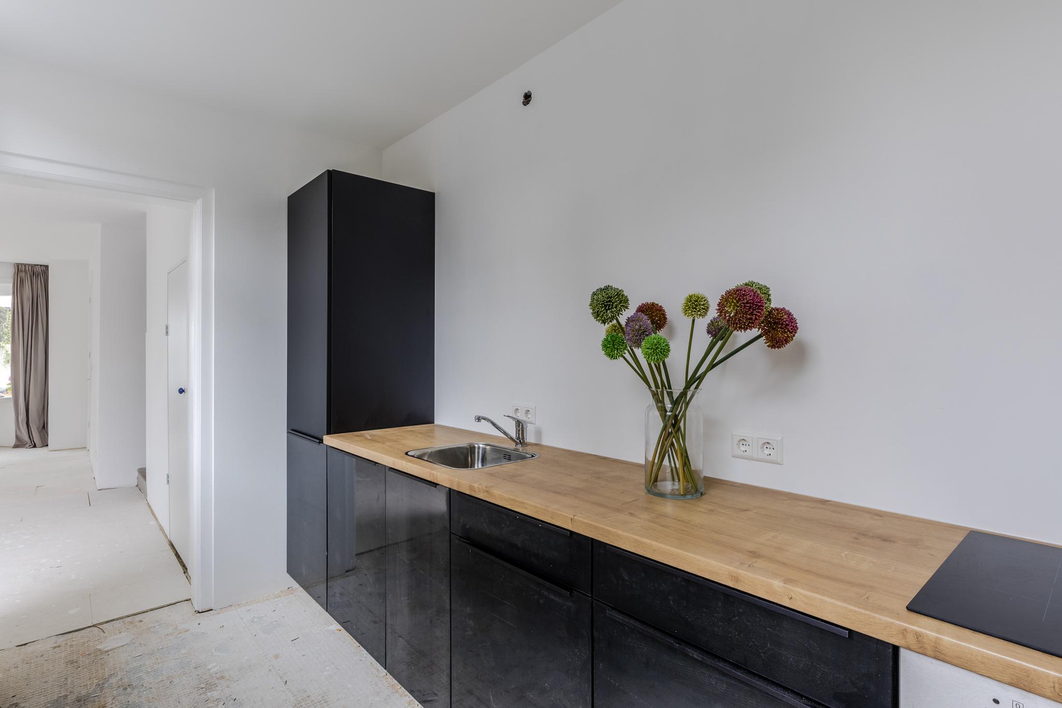
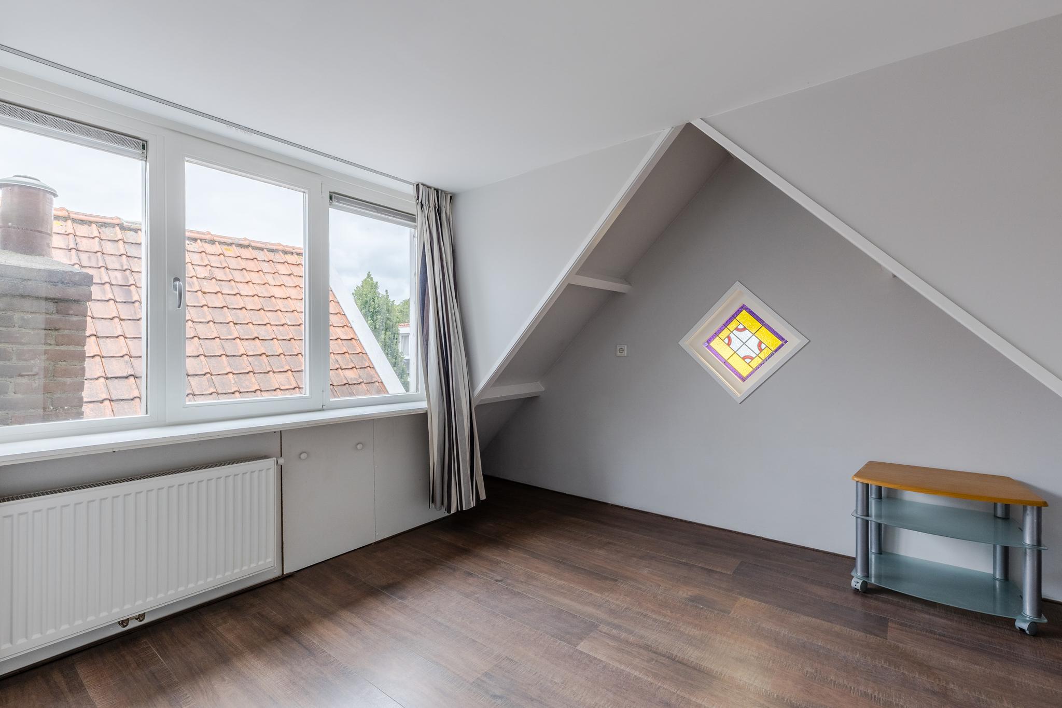
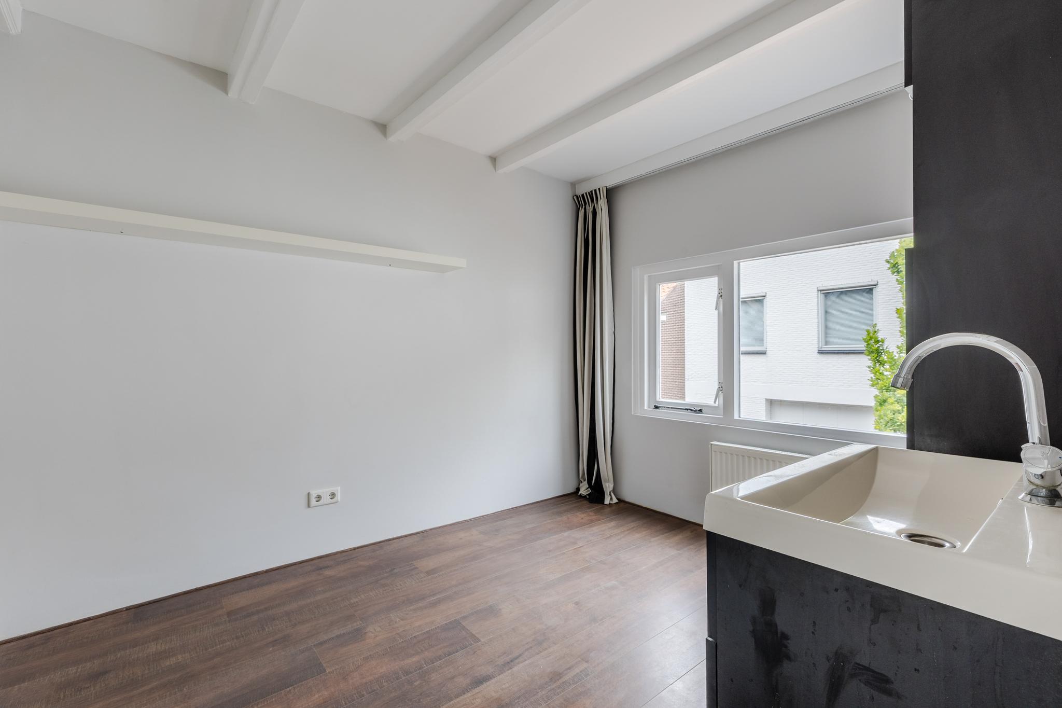
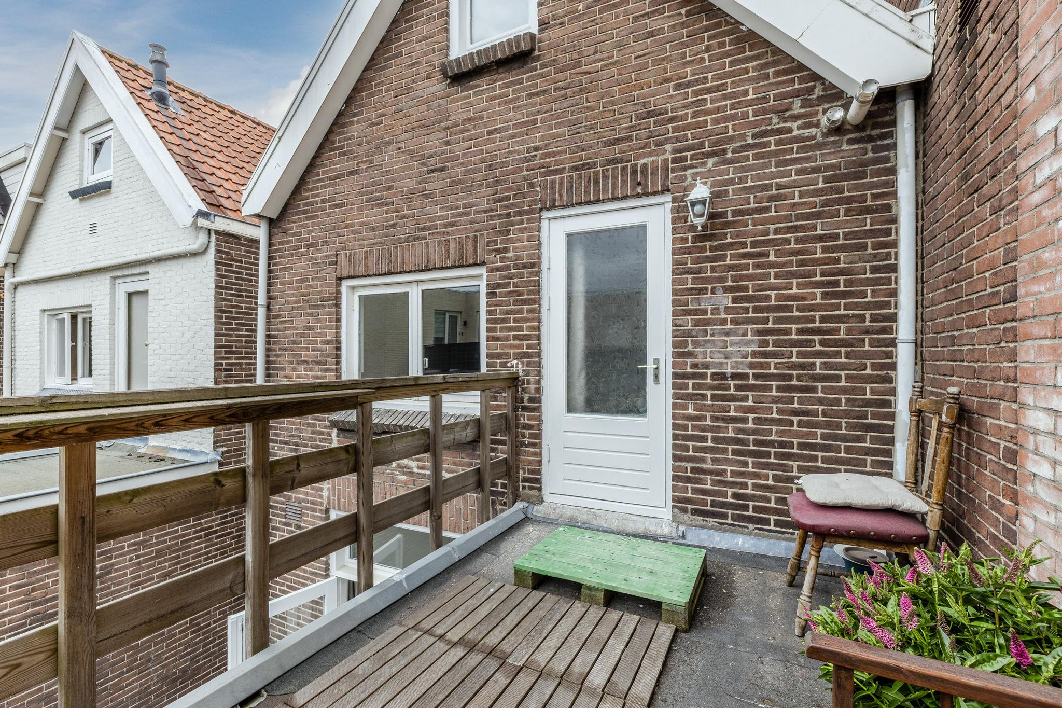
Tuinstraat 19, Zaandam
rooms 8 · 94 m2
1930S HOME WITH NO LESS THAN 5 BEDROOMS!
This characteristic 1930s home is located on a beautiful street with typical 1930s architecture. Upon entering, you immediately notice the spacious atmosphere and abundance of natural light, and with no less than 5 bedrooms, even larger families will not quickly run out of space here! Outside, you not only have a sunny patio garden, but also a spacious roof terrace. Both face south, so you can enjoy the sunshine to the fullest! The house has been modernised for the most part, with just a few finishing touches needed before you can start enjoying it.
About the location and neighborhood:
The house is located in the beautiful neighborhood Oud West, just outside the city center of Zaandam. It is a child-friendly environment with several primary schools within walking distance of the house and secondary schools within (short) cycling distance. The city center of Zaandam with a wide range of stores, supermarkets and restaurants is easy to reach both on foot and by bike, and there are also several cultural facilities to be found in your own neighborhood.
The main railway station of Zaandam is located at 5 minutes away by bike, from which there are fast train connections to e.g. Amsterdam Central Station (12 minutes). Amsterdam is that nearby, that even by (electric) bike or scooter the city can be reached relatively quickly. The highways (A8, A10 and A7) are also easily accessible.
In other words, living in Zaandam means enjoying peace, space and a still village-like coziness, yet all that at a stone's throw from bustling city of Amsterdam.
Layout of the property:
Ground floor:
Behind the front door, we find the entrance hall with the meter closet, the guest toilet with washbasin and access to the living room.
The living room extends across the entire length of the house and enjoys a pleasant amount of natural light thanks to the large windows. There is a bay window at the front and patio doors on the garden side provide a seamless transition between the indoors and outdoors.
The semi-open, newly installed kitchen is located on the garden side of the house, has a sleek design with handle-less black fronts and is equipped with an induction hob, oven, fridge, freezer and a dishwasher. There is an additional back door to the garden here.
First floor:
The landing provides access to three bedrooms – all finished with a PVC laminate floor and two of which with their own washbasin – and the modern bathroom with a floating toilet, washbasin and walk-in shower. The landing also provides access to the roof terrace.
Second floor:
There is a fixed staircase to the landing of the spacious second floor, which provides access to 2 more bedrooms. Both bedrooms are already neatly finished with a laminate floor and there is a washbasin with vanity unit located on the landing.
Garden and roof terrace:
The house has a cosy, new tiled patio garden facing southwest with a handy wooden shed which is equipped with electricity. There is also a spacious roof terrace facing south.
Parking:
A parking permit system applies.
Property features:
• Characteristic 1930s home with 5 bedrooms
• Mostly modernised
• New paintwork has been applied and the subfloor is insulated
• Beautiful location on a quiet street, just around the corner from the Bullekerk church
• Sunny garden with a handy wooden shed + a spacious roof terrace, both facing south
• Energy label D
• Full ownership.
Features
Transfer
- StatusAvailable
- Purchase price € 435.000,- k.k.
Building form
- Object typeResidential house
- Property typeSingle-family house
- Property typeTerraced house
- Year built1930
- Building formExisting construction
- LocationBy quiet road, In woonwijk
Layout
- Living area94 m2
- Parcel area83 m2
- Content335 m3
- Number of rooms8
- Number of bedrooms5
Energy
- Energy classD
- HeatingCV ketel
- Hot waterCV ketel
- InsulationVloerisolatie, Partially double-glazed
- Combi-boilerJa
- FuelGas
- OwnershipEigendom
Outdoor space
- GardenAchtertuin, Voortuin
- Main gardenAchtertuin
- Oppervlakte22 m2
- Location main gardenSouth
- Back entranceNee
- Garden qualityNormal
Storage
- Shed / StorageVrijstaand hout
- FacilitiesEquipped with electricity
- Total number1
Parking
- Parking facilitiesPublic parking
- GarageNo garage
Roof
- Type of roofSaddle roof
- Roof materialPannen
Other
- Permanent residenceJa
- Indoor maintenanceFair to good
- Outdoor maintenanceFair to good
- Current useLiving space
- Current destinationLiving space
VLIEG Makelaars: Tuinstraat 19, ZAANDAM
Can I afford this house?
Through this tool you calculate it within 1 minute!
Want to be 100% sure? Then request a consultation with a financial advisor. Click here.
This is where your dream home is located
Schedule a visit
"*" indicates required fields





