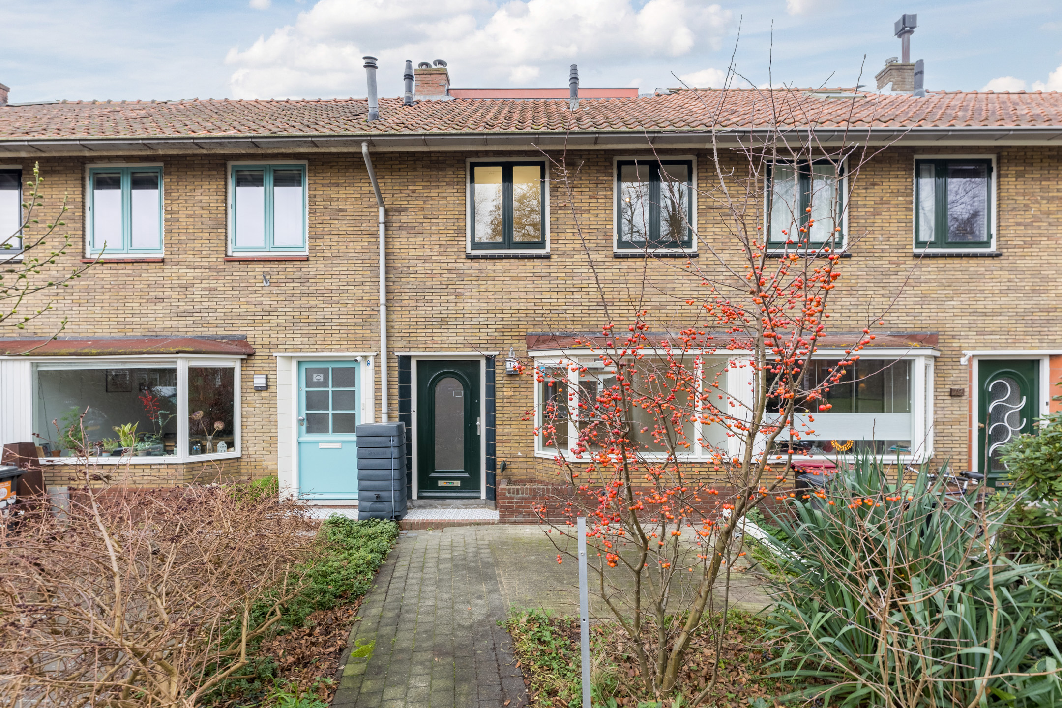
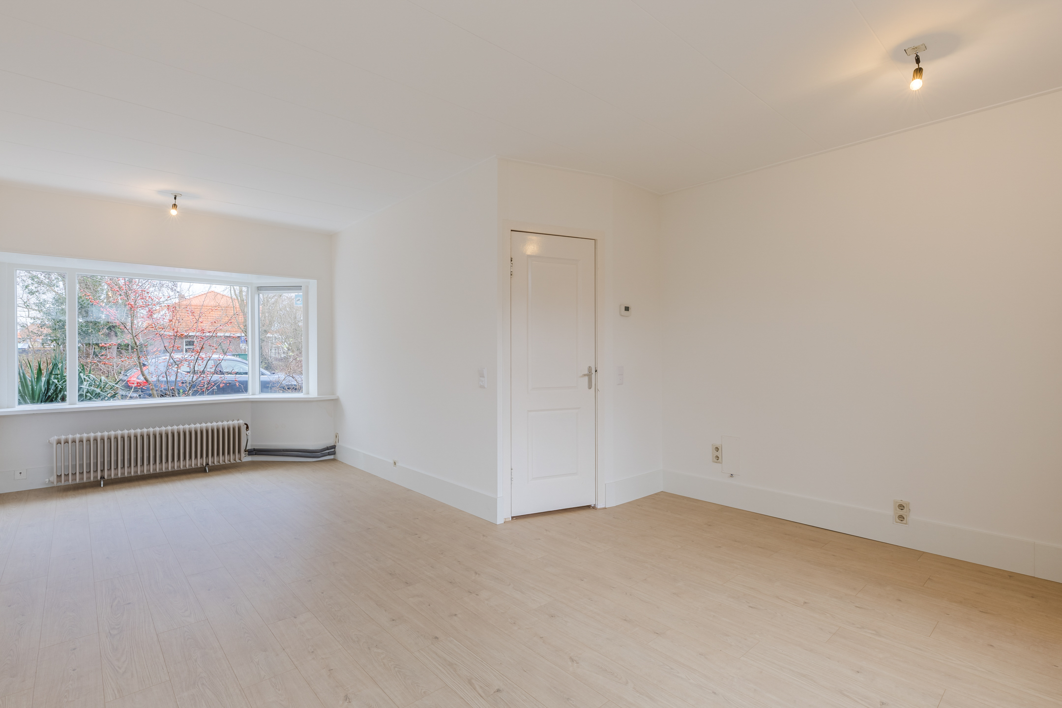
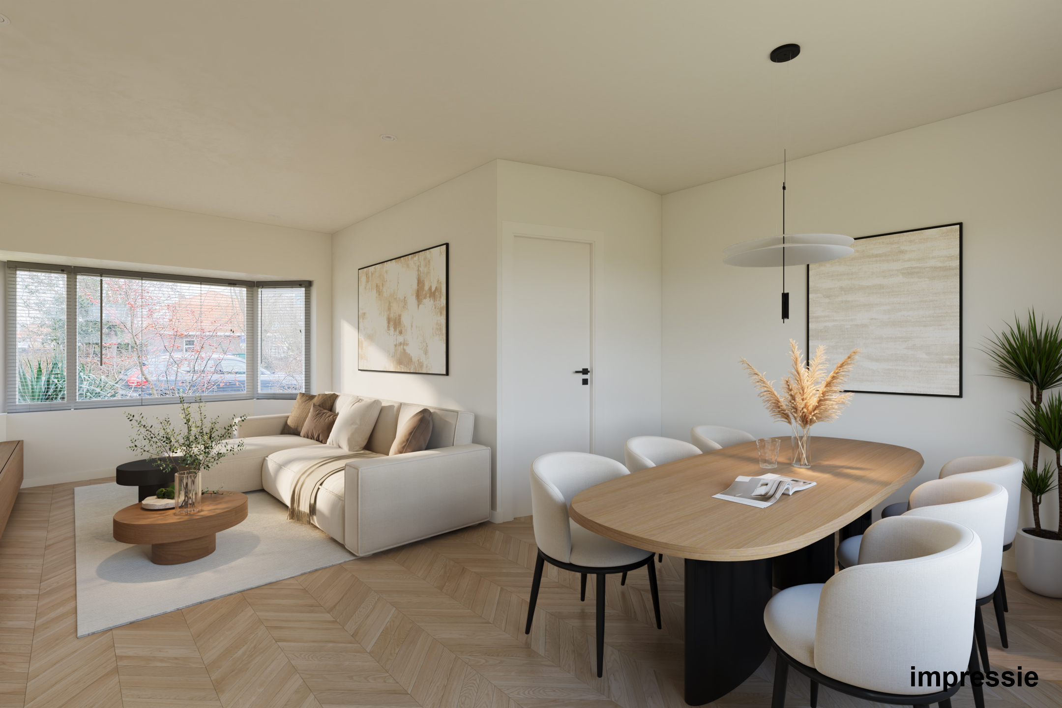
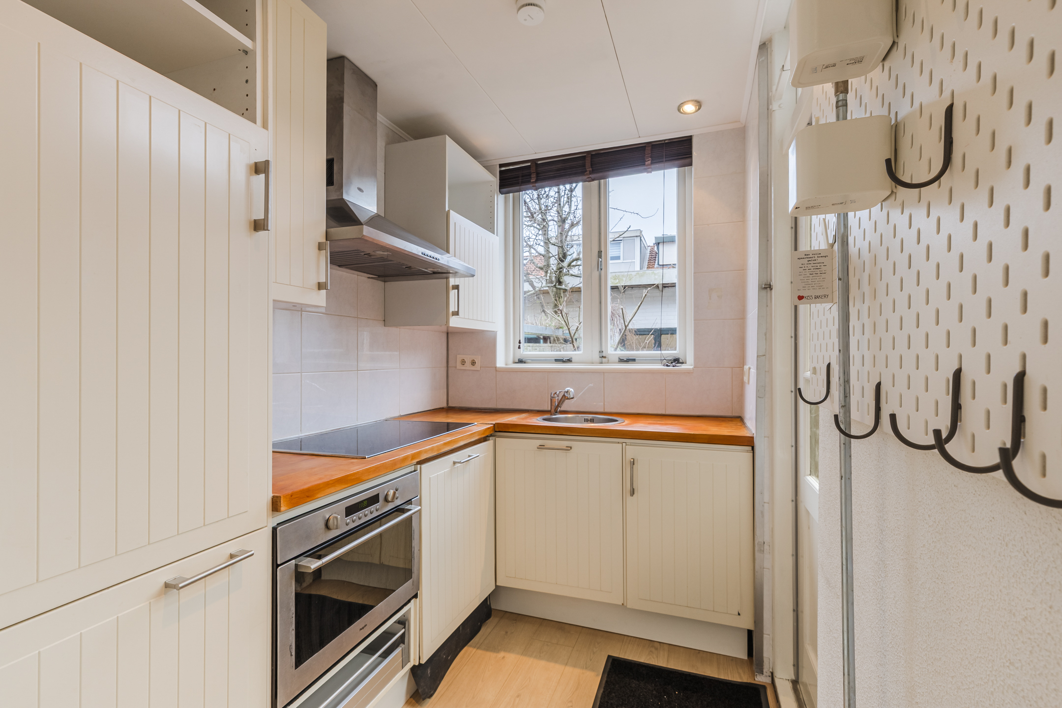
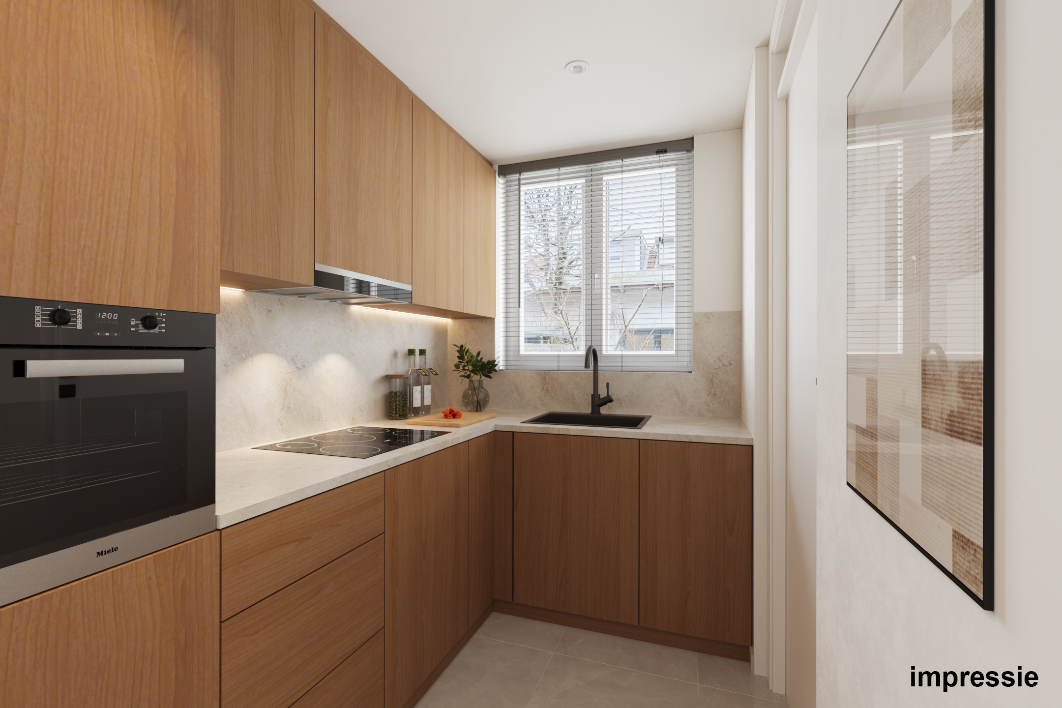
Berkenweg 17, Zaandijk
rooms 4 · 88 m2
Attractive and energy efficient 1940s house with lots of authentic details near the river Zaan in the popular Old Zaandijk!
This characteristic 1940s house near Amsterdam is ideal for those looking for an authentic home in an equally authentic location!
The energy efficient house (energy label B) features a sunny living room, an enclosed kitchen, 3 bedrooms, a luxurious bathroom (including a two-person walk-in shower), a big dormer in the attic, a restored foundation and a cozy garden facing west. Here, you live in a cozy and child-friendly neighborhood with a unobstructed view of a park at the front.
Will you soon come home to this nice place? Contact us soon to schedule a viewing!
About the location and neighborhood:
The property is located on a beautiful, quiet street with unobstructed views of a park at the front.
The child-friendly neighborhood is part of Oud-Zaandijk, a popular area only a stone's throw from the river Zaan with the Zaanse Schans on the other side of the water. Within a 5-minute walk, you will also find the NS railway station Zaandijk Zaanse Schans, with a travel distance to Amsterdam of only 14 minutes.
There is a SPAR at a 5-minute walk from the house and the nearest Albert Heijn is 1 kilometer away. There are also several primary schools within 1 kilometer. By car, you can quickly reach the A8 via the N203 connecting road and then the A10 ring road towards Amsterdam or the A9 towards Alkmaar and Haarlem.
Property layout:
Ground floor:
Through the spacious front yard with a tiled terrace and green borders, we reach the front door of the house.
Behind the front door, we find the elongated entrance hall with wardrobe, meter closet, guest toilet with hand basin, staircase to the first floor and access to the sunny living room.
The cozy living room extends across the full length of the house and has lots of character due to the bay window and the high beamed ceiling. All downstairs windows are HR++ glass, upstairs all windows have double glazing and the entire house has cavity wall insulated, making the house energy efficient.
The enclosed kitchen is located on the garden side of the house and is equipped with an induction hob, oven, microwave and a dishwasher. The kitchen is fine but also offers you the possibility to leave your own mark on the house. The back door to the garden is also located here.
First floor:
From the landing, there is access to 2 well-sized bedrooms and the luxurious bathroom with recessed spotlights, underfloor heating, a second toilet a double washbasin with vanity unit and a double walk-in shower. Double doors open to the roof of the kitchen.
Second floor:
Through the fixed staircase on the first floor, we reach the landing of the second floor which provides access to the spacious 3rd bedroom. The connections for the white goods setup are located on the landing as well as the CV kettle (2021, ownership). Because of the addition of a dormer, the 3rd bedroom is very spacious and light. It also offers convenient storage space under the sloping roof.
Garden:
The low maintenance garden on the west features a large tiled terrace, a solid fence and a handy shed which is equipped with electricity and a connected canopy with an entrance at the back of the garden.
There is parking space around the house.
Property features:
• Characteristic 1940s house near the river Zaan in Oud-Zaandijk with unobstructed views of a park
• Restored foundation
• 3 bedrooms
• Pleasant location Zaandijk: in a child-friendly neighborhood near all amenities and the railway station
• Close to Amsterdam
• Highways are easily accessible
• Energy label: B
• Full ownership
Features
Transfer
- StatusAvailable
- Purchase priceAsking price € 395.000,- k.k.
Building form
- Object typeResidential house
- Property typeSingle-family house
- Property typeTerraced house
- Year built1941
- Building formExisting construction
- LocationBy quiet road, In woonwijk
Layout
- Living area88 m2
- Parcel area115 m2
- Content308 m3
- Number of rooms4
- Number of bedrooms3
- Number of bathrooms1
Energy
- Energy classB
- HeatingCV ketel, Partial underfloor heating
- Heating boilerRemeha Tzerra Ace 28C CW 4
- Year built central heating boiler2021
- Hot waterCV ketel, Elektrische boiler eigendom
- InsulationRoof insulation, Muurisolatie, Partially double-glazed
- Combi-boilerJa
- FuelGas
- OwnershipEigendom
Outdoor space
- GardenAchtertuin, Voortuin
- Main gardenAchtertuin
- Oppervlakte50 m2
- Location main gardenWest
- Back entranceJa
- Garden qualityNormal
Storage
- Shed / StorageVrijstaand steen
- FacilitiesEquipped with electricity
- Total number1
Parking
- Parking facilitiesPublic parking
- GarageNo garage
Roof
- Type of roofSaddle roof
- Roof materialPannen
Other
- Permanent residenceJa
- Indoor maintenanceGood
- Outdoor maintenanceGood
- Current useLiving space
- Current destinationLiving space
Can I afford this house?
Through this tool you calculate it within 1 minute!
Want to be 100% sure? Then request a consultation with a financial advisor. Click here.
This is where your dream home is located
Schedule a visit
"*" indicates required fields




