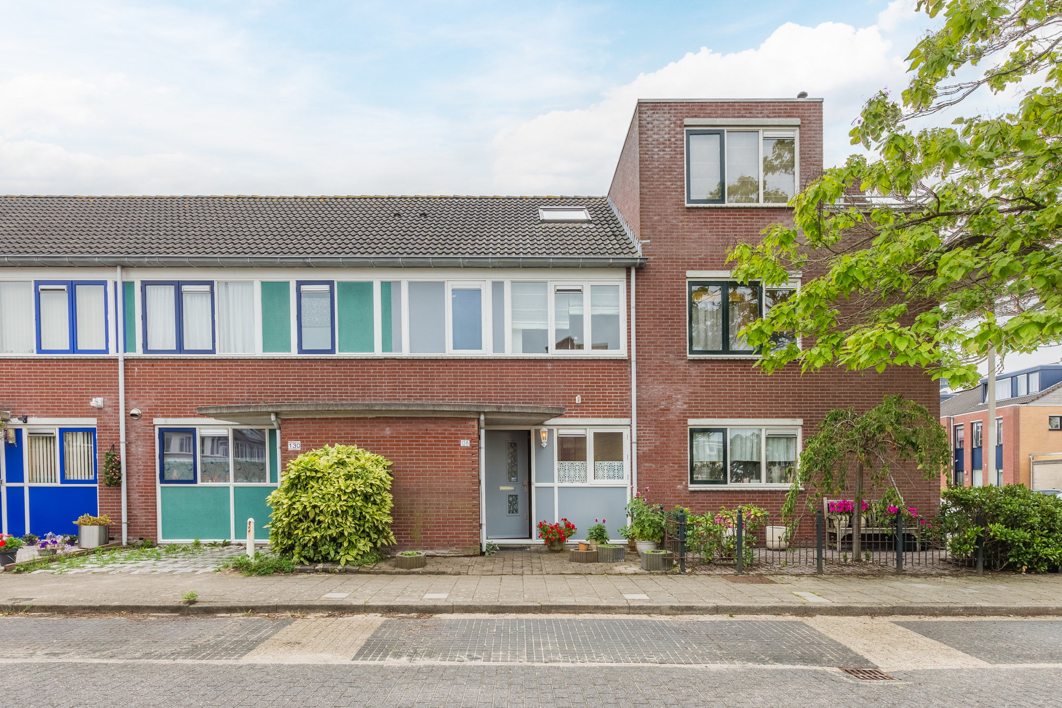
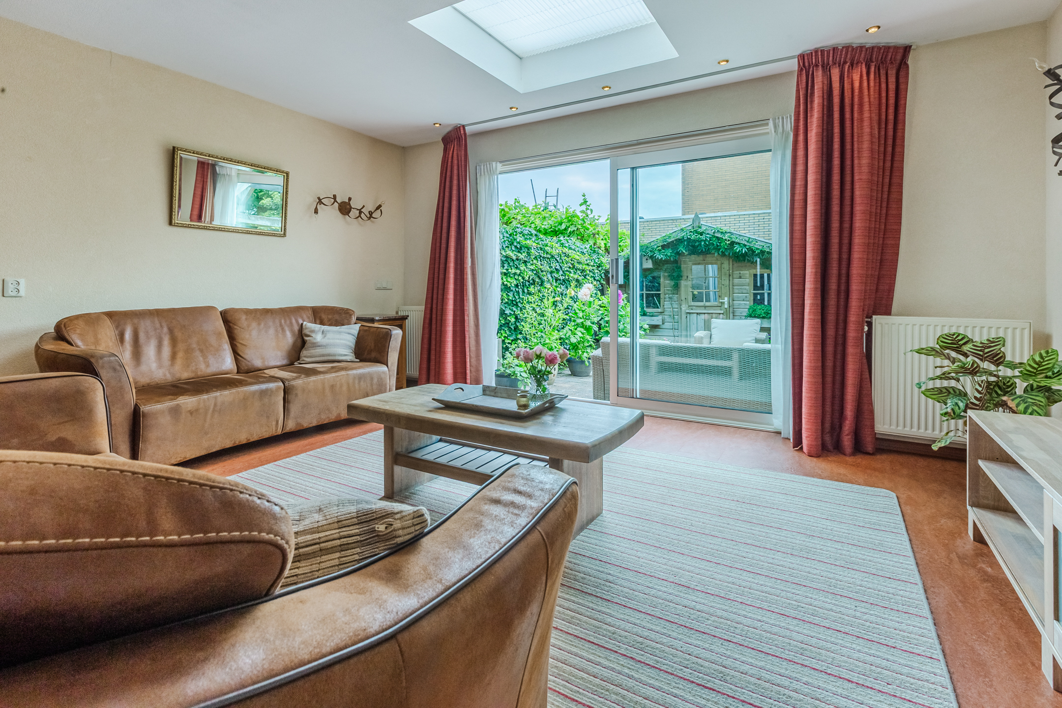
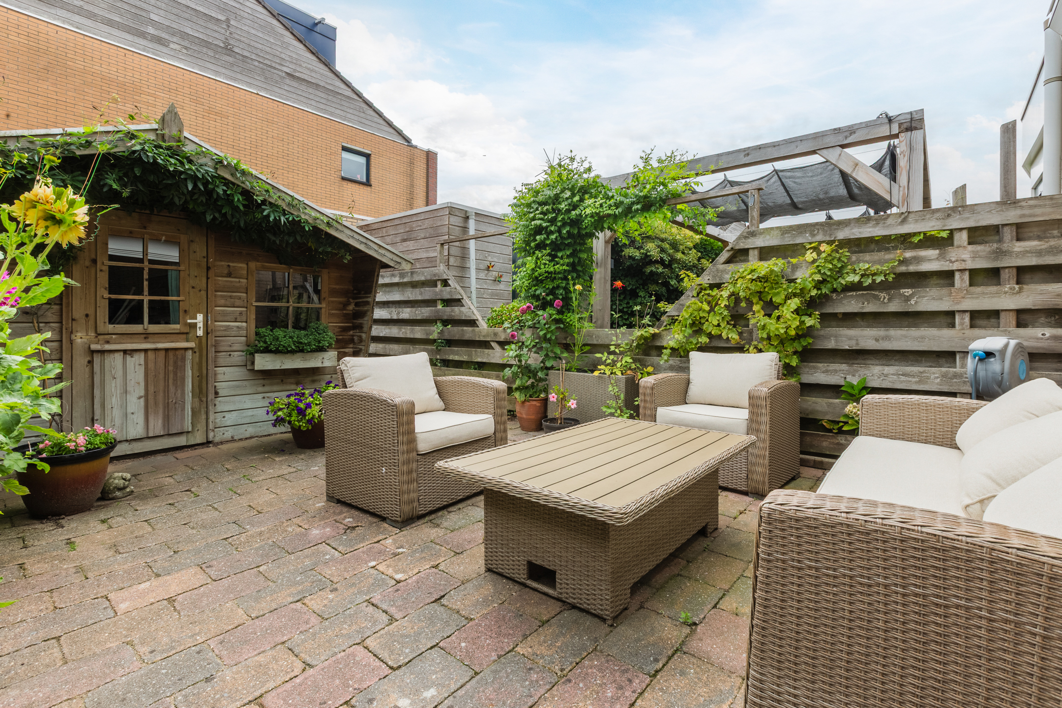
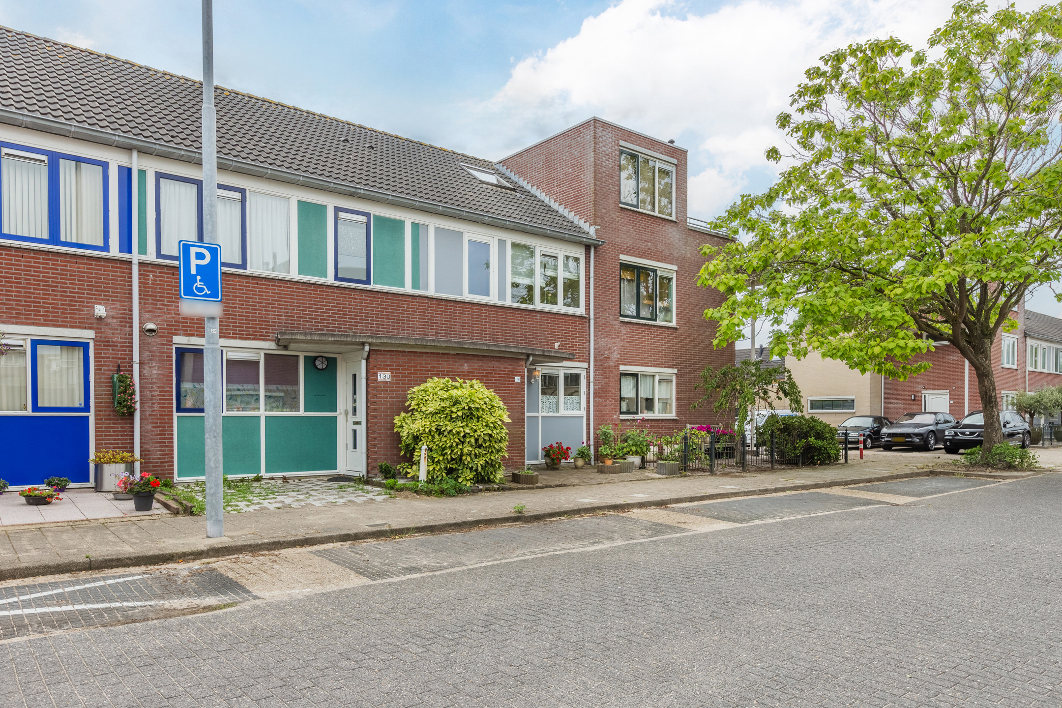
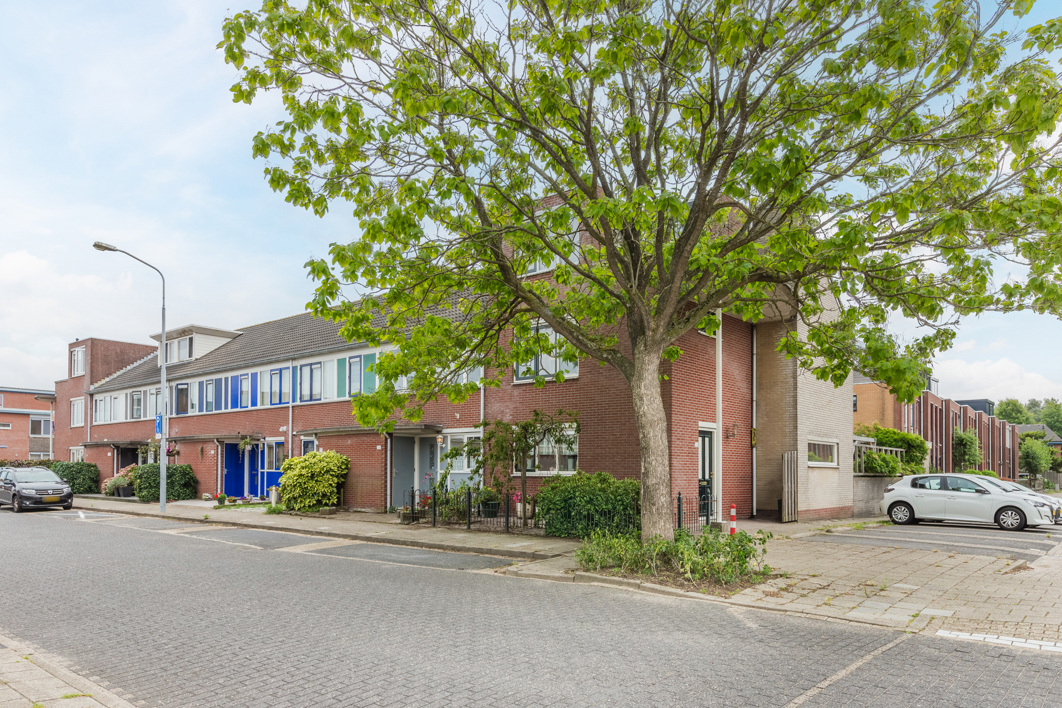
George Gershwinstraat 128, Zaandijk
rooms 5 · 112 m2
Wow, what an amazing house in an amazing location!
31 years of living pleasure, that's how long the current owners have called this lovely place their home – and that says it all! Will you take over the reins from them?
This family home (1994) features everything you need for a comfortable family home: a garden-oriented, extended living room with skylight, an open kitchen, a complete bathroom, 3 bedrooms on the first floor (all nice and spacious thanks to the straight walls) and a spacious attic floor with separate laundry room and enough space for a 4th bedroom. The sheltered garden offers plenty of privacy, faces the sunny south and has a large wooden shed. There is also a handy storage room in the front garden, and parking is easy in the parking spaces along the street.
The residential area borders the beautiful polder landscapes outside of Zaandijk, while all amenities are also nearby.
Will you make this house your home? Come along soon for a viewing!
About the location and the neighborhood:
This spacious family home is located on a quiet road in the modern residential area Rooswijk North, a great and child-friendly neighbourhood with several playgrounds and a beautiful location bordering on the beautiful polder landscape of the Zaanstreek. Within a few minutes’ walk, you reach the local shopping center of the district (350 metres) with a supermarket, pharmacy, bakery and several restaurants. There are several elementary schools within walking distance of the house and secondary schools are within cycling distance. The station Zaandijk Zaanse Schans is located at 5 minutes cycling distance and from there there are fast public transport connections to Amsterdam Central Station (18 minutes), Alkmaar (34 minutes) and Zaandam (6 minutes), among others. The center of Zaandam is also easily accessible by bicycle. The highways (A8, A7 and ring A10) are also easily accessible. Even the North Sea beach is less than half an hour away by car. You can therefore say that this location has to offer everything that characterizes the Netherlands: vast polder landscapes, the Zaanse Schans, Amsterdam and the beautiful North Sea beach.
Lay-out of the house:
Ground floor:
Through the tiled front yard with a handy stone shed, we arrive at the front door of the house.
Behind the front door, we find the spacious entrance with the wardrobe, meter closet, guest toilet with hand basin, staircase to the first floor and access to the living room with an open kitchen.
The airy living room is garden-oriented and, thanks to the extension with its skylight, is wonderfully spacious and light. A large sliding door provides access to the garden.
The L-shaped kitchen is located at the front of the house and is equipped with a gas stove, oven and dishwasher.
The ground floor is finished with a laminate floor.
First floor:
Through the staircase in the hall, we reach the landing of the first floor. On this floor, we find 3 spacious bedrooms and the complete bathroom with second toilet, washbasin with vanity unit and a bath tub with shower.
Second floor:
Via the fixed staircase on the first floor, we reach the spacious second floor with a large, open attic room and separate laundry room. If desired, it is very well possible to create a 4th bedroom on this floor.
Garden:
The property has a sheltered south-facing garden with a large tiled terrace, sturdy wooden fence and a handy wooden shed. The garden is also accessible via a back entrance.
Parking:
There is parking around the house.
Features of the property:
• Spacious and light family home
• Extended, garden-oriented living room with skylight
• 3 bedrooms on the first floor + a large attic that offers possibilities for a 4th bedroom
• Sunny garden facing south
• Storage room in both the front yard as well as the back garden
• Child friendly neighborhood with all amenities in the immediate vicinity
• Quiet living on the edge of Zaandijk, near vast polder landscapes
• Fast connections by car and public transport to Amsterdam and Alkmaar, among others
• Ground lease paid off until 01-12-2024
• Energy label A.
Features
Transfer
- StatusSold (SC)
- Purchase price € 450.000,- k.k.
Building form
- Object typeResidential house
- Property typeSingle-family house
- Property typeTerraced house
- Year built1992
- Building formExisting construction
- LocationBy quiet road, In woonwijk
Layout
- Living area112 m2
- Parcel area118 m2
- Content404 m3
- Number of rooms5
- Number of bedrooms4
- Number of bathrooms1
Energy
- Energy classA
- HeatingCV ketel
- Heating boilerNefit
- Year built central heating boiler2018
- Hot waterCV ketel
- InsulationMuurisolatie, Partially double-glazed
- Combi-boilerJa
- FuelGas
- OwnershipEigendom
Outdoor space
- GardenAchtertuin, Voortuin
- Main gardenAchtertuin
- Oppervlakte38 m2
- Location main gardenSouth-east
- Back entranceNee
- Garden qualityNormal
Storage
- Shed / StorageVrijstaand hout
Parking
- Parking facilitiesPublic parking
- GarageNo garage
Roof
- Type of roofSaddle roof
- Roof materialPannen
Other
- Permanent residenceJa
- Indoor maintenanceFair to good
- Outdoor maintenanceFair to good
- Current useLiving space
- Current destinationLiving space
VLIEG Makelaars: George Gershwinstraat 128, ZAANDIJK
Can I afford this house?
Through this tool you calculate it within 1 minute!
Want to be 100% sure? Then request a consultation with a financial advisor. Click here.
This is where your dream home is located
Schedule a visit
"*" indicates required fields




