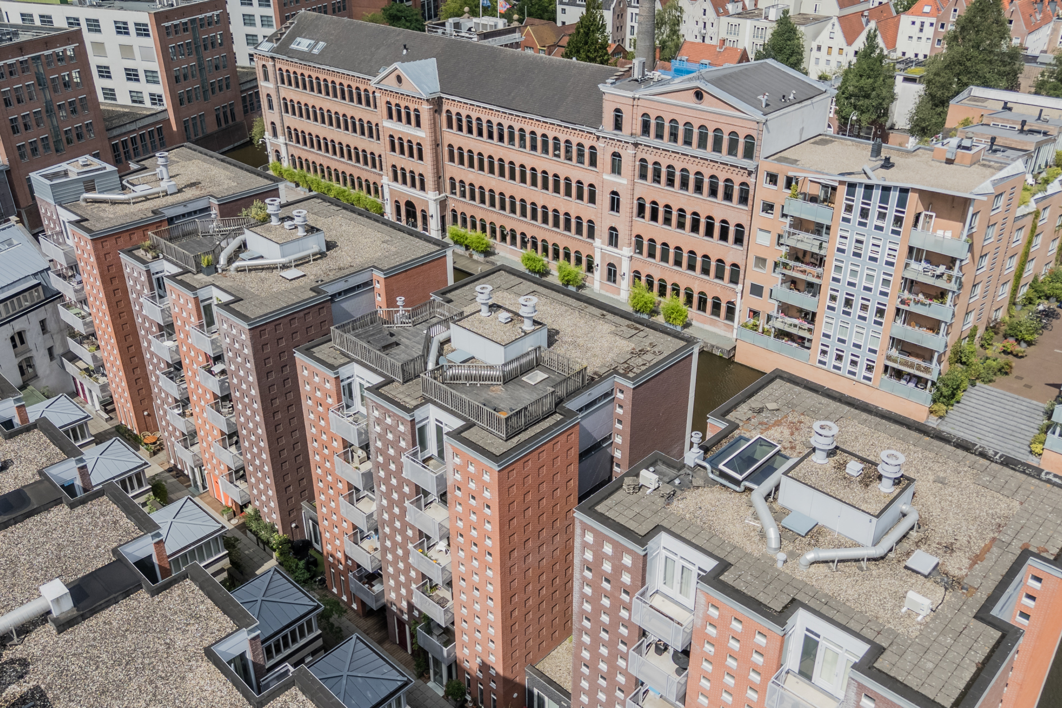
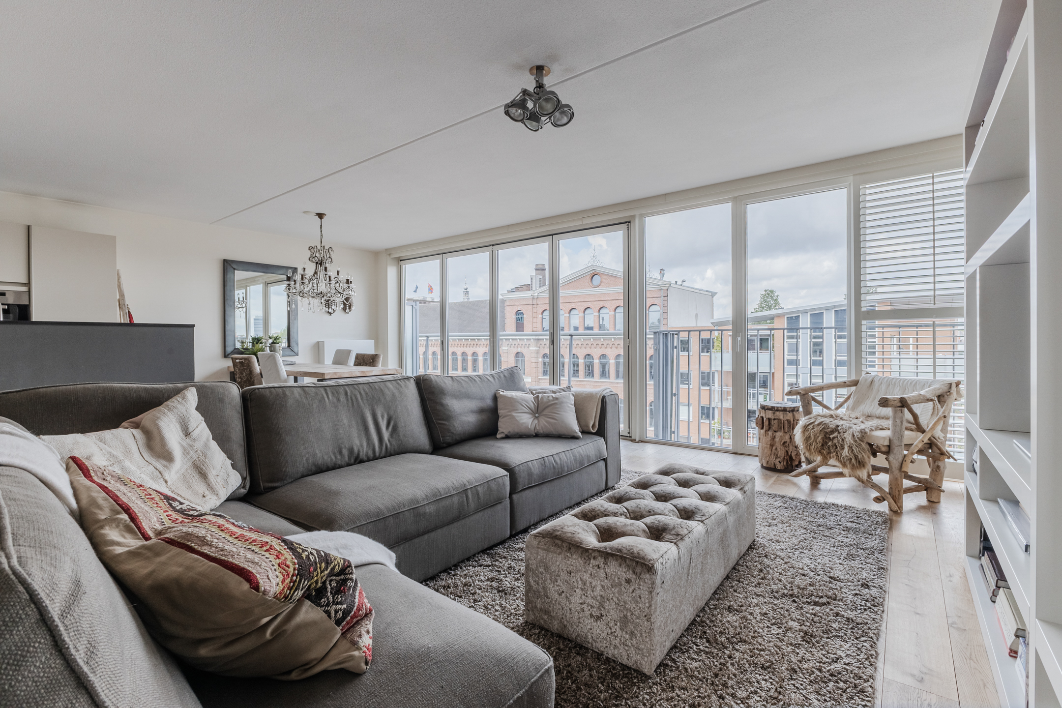
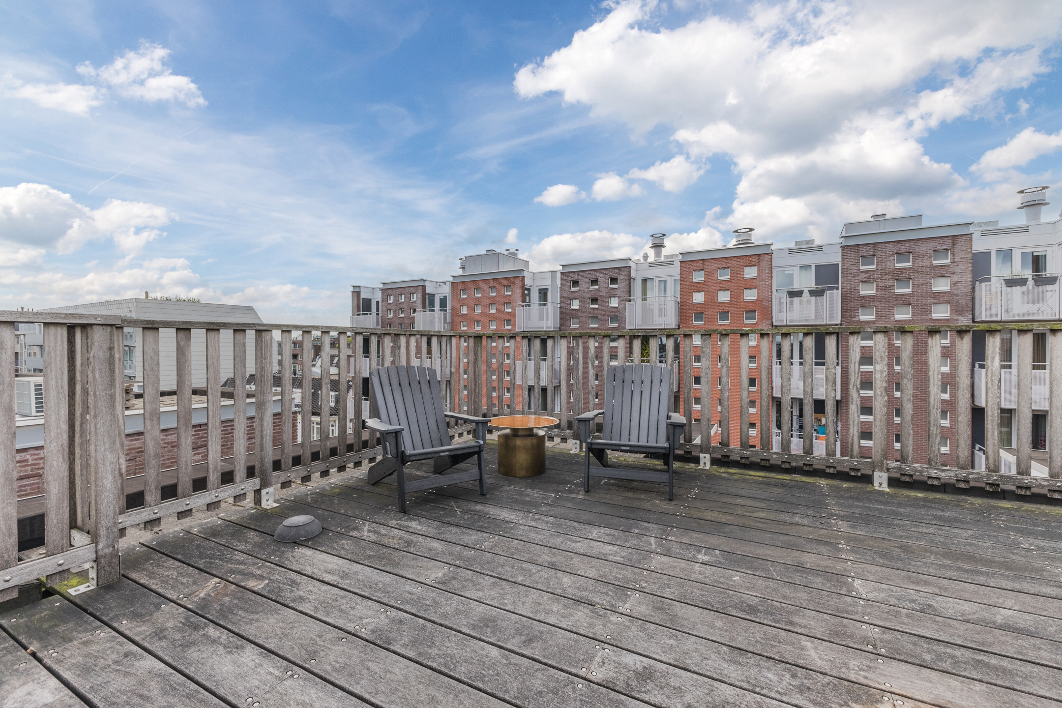
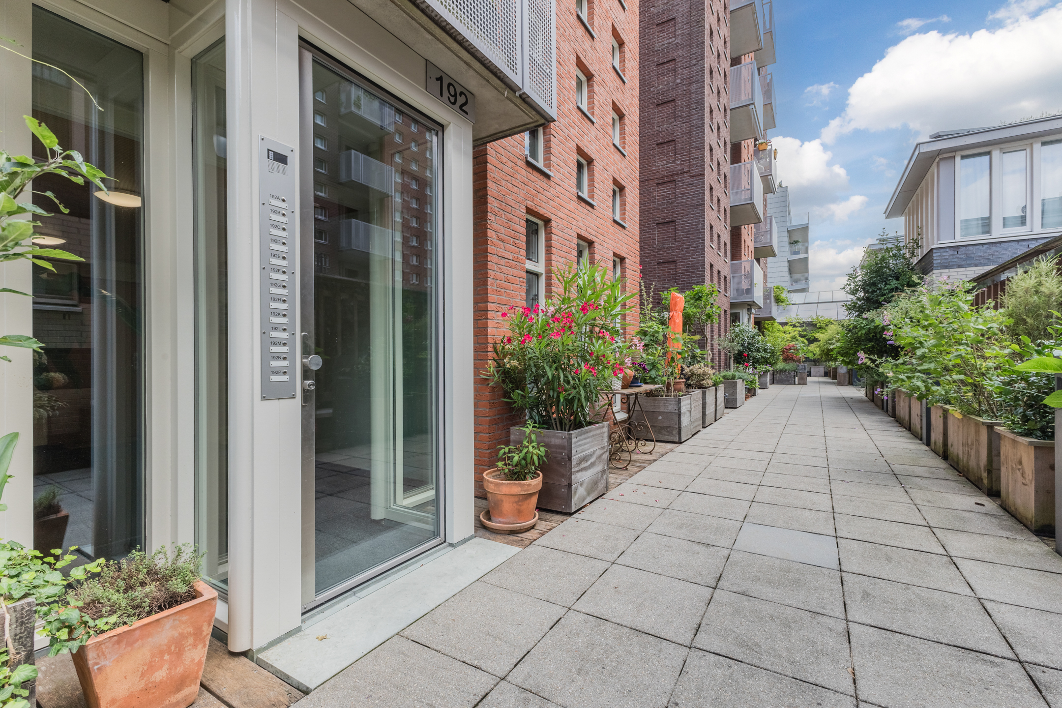
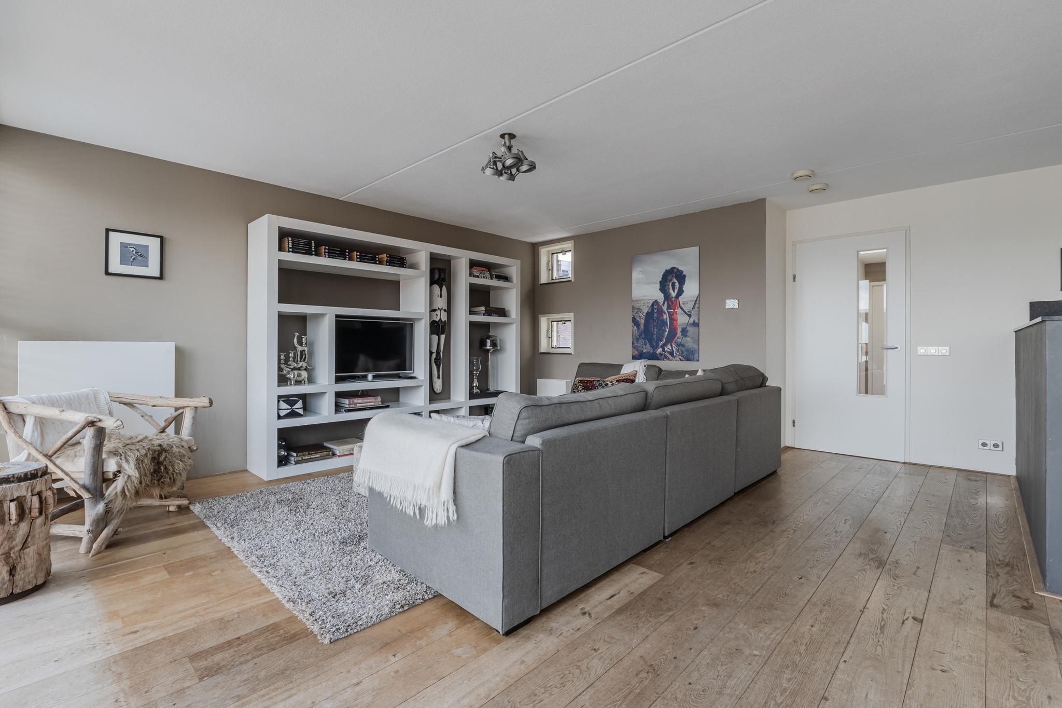
Valkenburgerstraat 192N, Amsterdam
rooms 3 · 88 m2
SPACIOUS AND MODERN APARTMENT + PP ON FREEHOLD LAND AT A QUIET LOCATION ALONG THE UILENBURGERGRACHT
Enjoy the ultimate Amsterdam city life, from the luxury and privacy of your own, safe urban oasis. That's what typifies this property! We are in the historic Nieuwmarktbuurt/Lastage area, where we find this modern apartment complex that was built in 2006. This spacious three-room apartment with 2 balconies AND a large roof terrace is located on the fifth floor and, with its 87,5 m2, is surprisingly spacious for a home in the city centre of Amsterdam. The apartment enjoys beautiful views over the Uilenburgergracht and can call the striking building of Gassan Diamonds its neighbour. The many large windows provide a great amount of natural light and due to its location in a slightly quieter area, it is idyllic and peaceful living here while still being right in the bustling heart of the Amsterdam city centre.
A modern house with energy label A and on freehold land is also quite unique for the centre of Amsterdam, so respond quickly to this property so that you don't miss out!
About the location and neighbourhood:
This apartment is located in the historic Nieuwmarktbuurt /Lastage area. This is one of the oldest and idyllic parts of Amsterdam and almost everything can be found within walking distance here, including the Central Station, the Nieuwmarkt and all the amenities the city centre has to offer. Every Saturday, the Nieuwmarkt is filled with stalls and an organic market. At the end of the day, you can enjoy a drink at one of the always lively cafés. For fun and relaxation, visit the nearby Royal Theatre Carré, the Hermitage, Artis, Hortus Botanicus, the Rembrandthuis, the Muziektheater, the Kleine Komedie and numerous nearby eateries and cinemas. The property is very easy to reach by public transport as there is a tram and metro stop at only 200 metres away. By car, there is a fast connection to the arterial roads via the IJ tunnel, allowing you to get out of the city within no time.
DEscriptION
Ground floor:
Closed, communal entrance hall with bell/intercom, letterboxes, staircase and lift.
Apartment on the fifth floor:
Behind the front door, we find the spacious entrance hall that provides access to all areas of the apartment.
The spacious living room with an open living kitchen enjoys lots of natural light as well as a stunning view of the Uilenburgergracht thanks to the many windows. The large harmonica door can be opened completely and creates a fantastic ambience. From the living room, there is access to the first balcony, which faces north-east and enjoys the same beautiful view.
The modern open kitchen (Siematic) with lots of workspace has a timeless design with handleless fronts. The kitchen is equipped with high-end appliances from Miele: an induction hob, oven, microwave, fridge, freezer and a dishwasher.
The apartment features 2 spacious bedrooms which both offer access to the second balcony.
The luxurious bathroom is fitted with recessed spotlights, a washbasin with vanity unit, a bath tub and a separate walk-in shower. The toilet with hand basin is located in a separate room, next to the bathroom. Across from the bathroom you will find a separate laundry/utility room that also offers plenty of storage space.
The entire apartment has a high quality finish with a beautiful parquet wooden floor.
Roof terrace:
The property has a large private roof terrace of 26 m2 with lots of sunshine and stunning views over Amsterdam.
Parking and storage:
The property has a private (bicycle) storage room.
The property has its own parking place that can be reached by lift.
Property features:
- Modern three-room apartment at a great location in the city centre of Amsterdam (Nieuwmarktbuurt/Lastage area)
- Large living room with a wall-to-wall façade with harmonica door and stunning views of the Uilenburgergracht
- 2 balconies + a large roof terrace
- Private parking place that can be reached by lift
- Quiet location in the city centre of Amsterdam
- Energy label: A
- Full ownership
- Monthly fee VvE €238,-
Features
Transfer
- StatusSold (SC)
- Purchase price € 830.000,- k.k.
Building form
- Object typeApartment
- Year built2006
- Building formExisting construction
- LocationNear water, Vrij uitzicht, Beschutte ligging, Near waterways
Layout
- Living area88 m2
- Content276 m3
- Number of rooms3
- Number of bedrooms2
- Number of bathrooms1
- Number of floors1
Energy
- Energy classA
- HeatingCV ketel
- Heating boilerRemeha HR-107
- Year built central heating boiler2019
- Hot waterCV ketel
- InsulationRoof insulation, Dubbelglas
- Combi-boilerJa
- FuelGas
- OwnershipEigendom
Outdoor space
- GardenSun terrace
- Main gardenSun terrace
- Oppervlakte26 m2
- Back entranceNee
- Garden qualityTreated
Storage
- Shed / StorageIndoor
- FacilitiesEquipped with electricity
- Total number1
Parking
- Parking facilitiesPublic parking, Paid parking, Car park, Parking permits
- GarageIndoor, Parking basement
- Capaciteit1
- Garages1
Roof
- Type of roofFlat roof
- Roof materialBituminous Roofing
Other
- Permanent residenceJa
- Indoor maintenanceUitstekend
- Outdoor maintenanceUitstekend
- Current useLiving space
- Current destinationLiving space
Can I afford this house?
Through this tool you calculate it within 1 minute!
Want to be 100% sure? Then request a consultation with a financial advisor. Click here.
This is where your dream home is located
Schedule a visit
"*" indicates required fields




