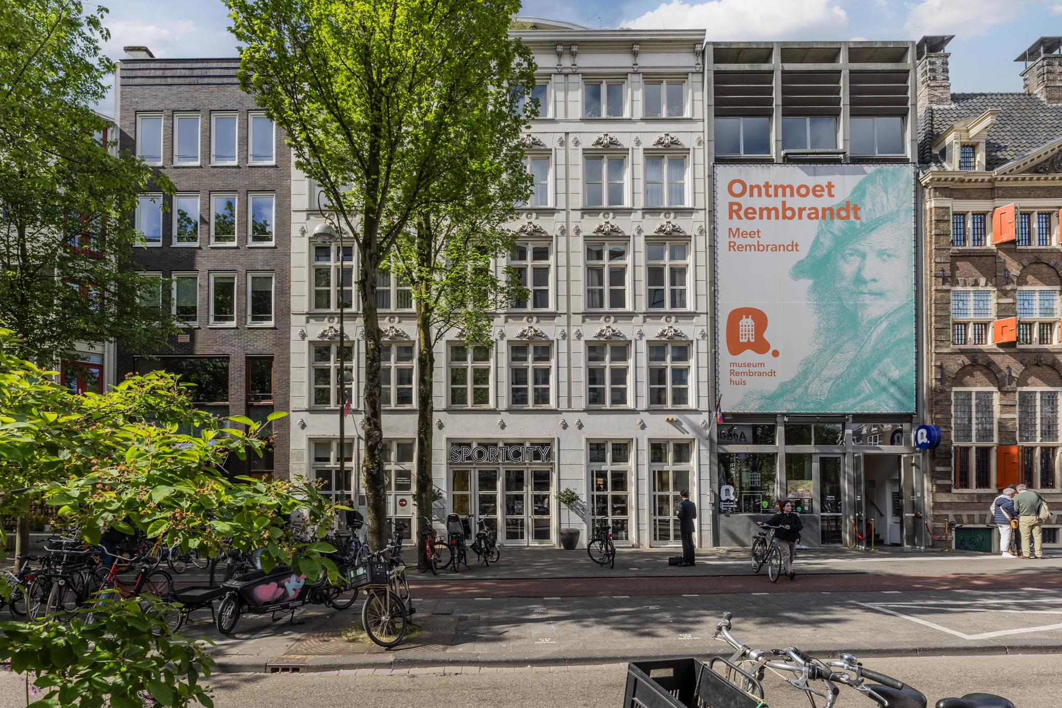
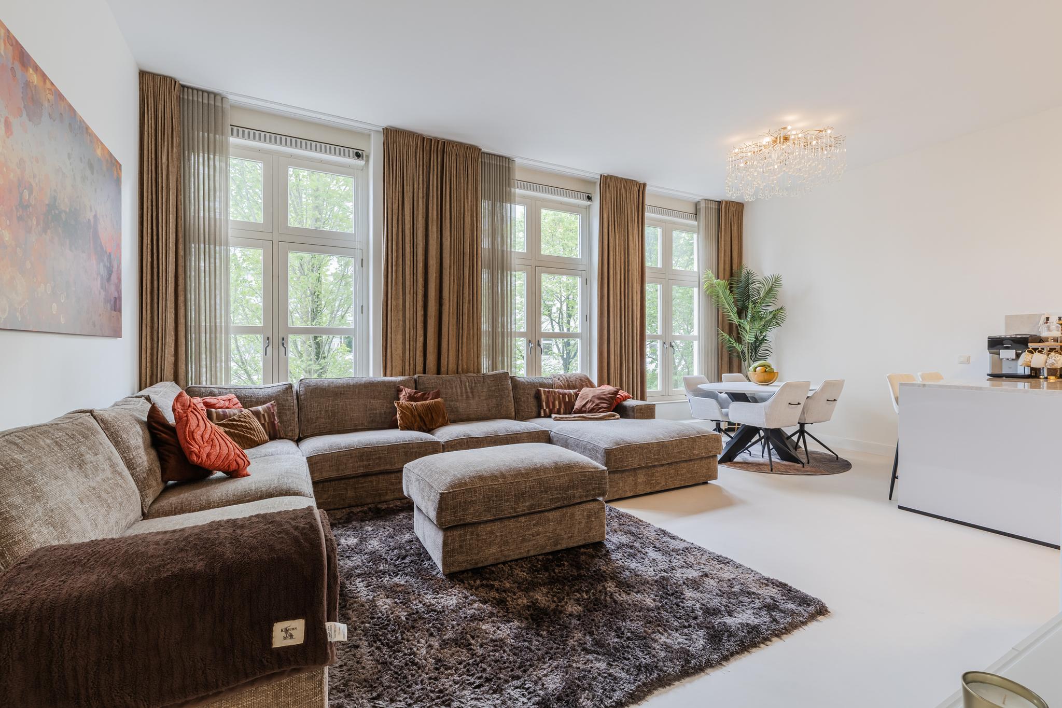
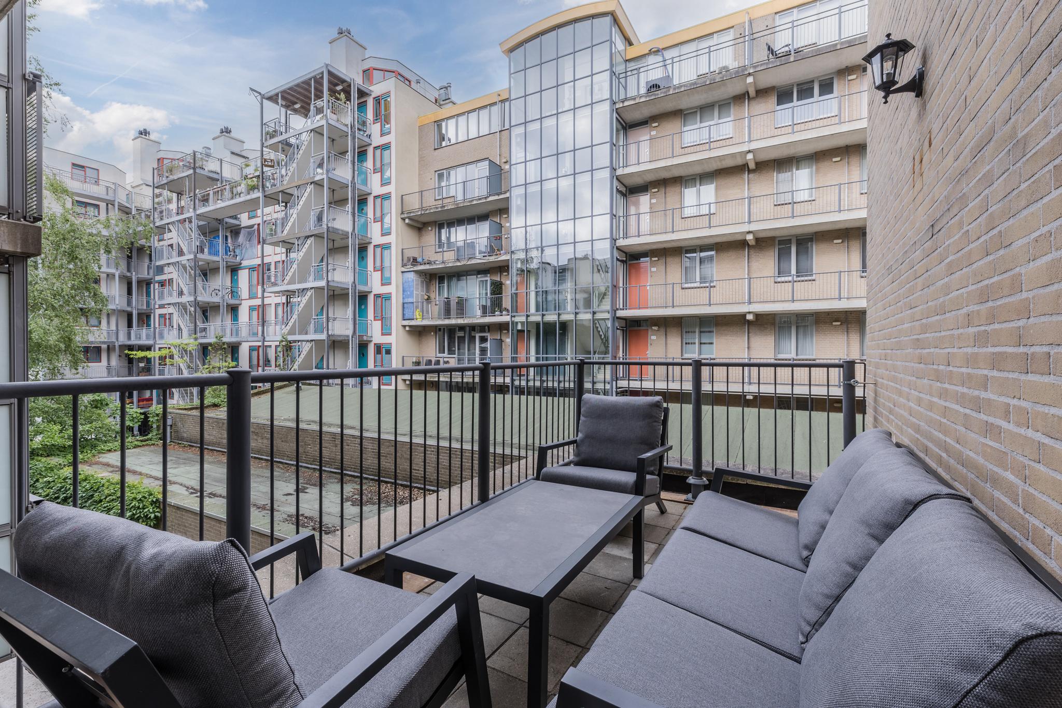
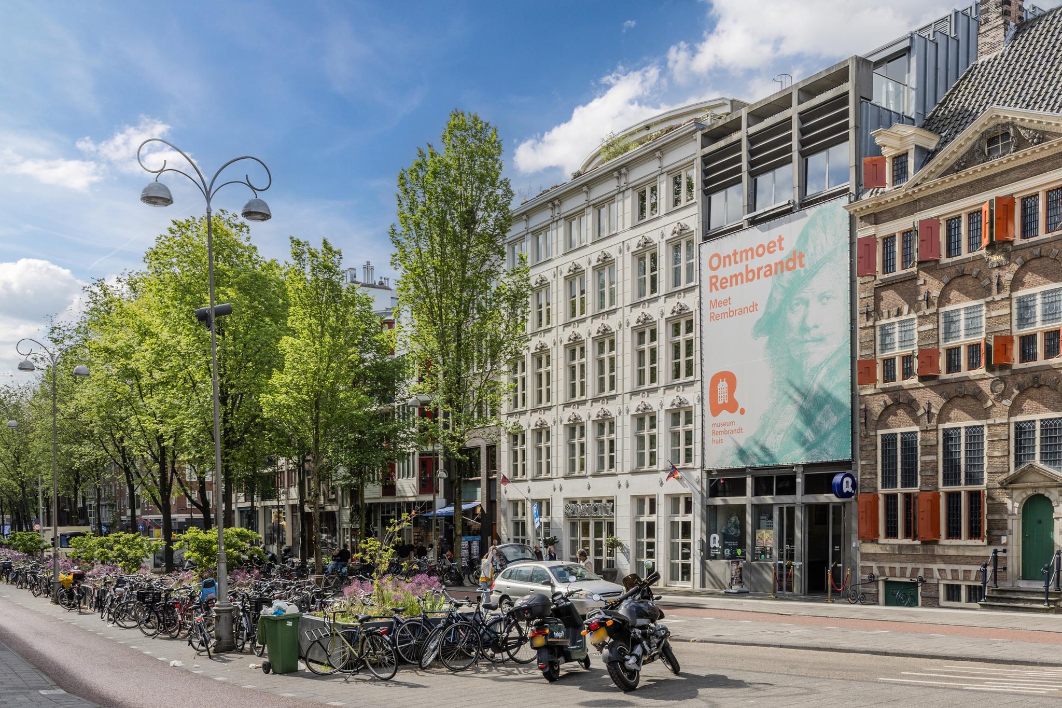
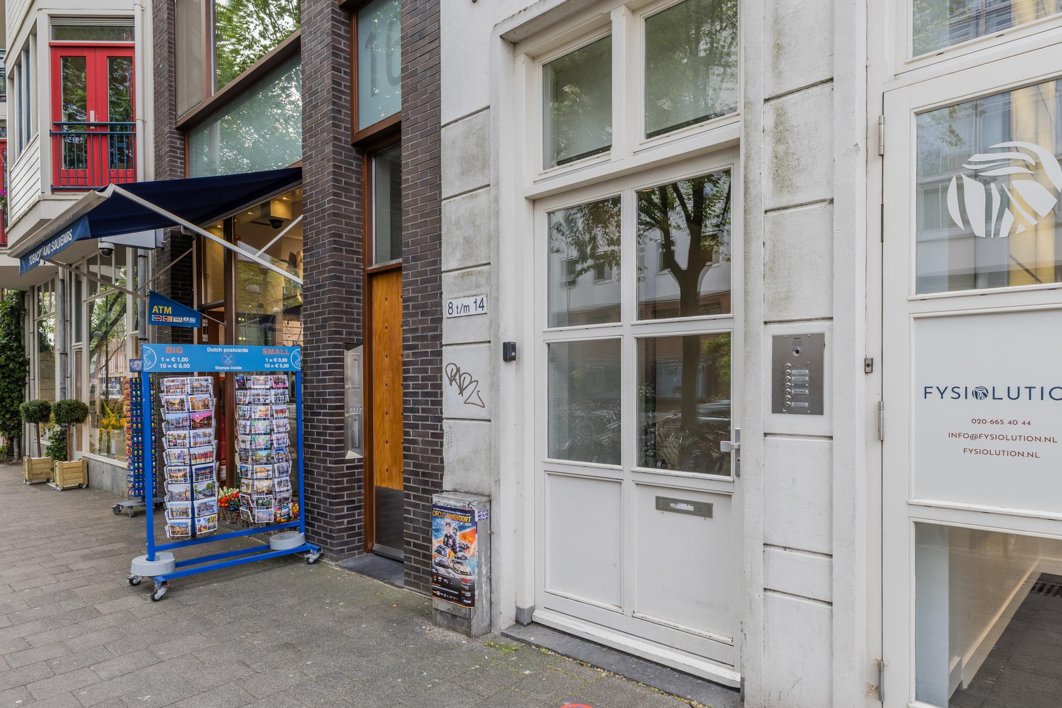
Jodenbreestraat 8B, Amsterdam
rooms 3 · 74 m2
TURNKEY 3-ROOM APARTMENT IN THE CITY CENTRE OF AMSTERDAM!
What a dream: typical Amsterdam living in the cosy Waterloopleinbuurt right in the heart of the Amsterdam city centre – just a few stept from the Rembrandthuis. Here, you live on the 2nd floor of a modern and well insulated apartment complex (1996) with a lift and energy label B. The house is meticulously maintained and finished to a high standard, allowing you to move into the house directly without having to do any maintenance!
This 3-room apartment of 73.8 m2 features a sunny living room with an open kitchen, 2 bedrooms and a neat bathroom (with bath!). Moreover, the house has a spacious balcony terrace where you can enjoy sitting outside. But honestly, those who live in such a central location will probably go out to grab a terrace at one of the nearby hotspots. All the amenities of the city centre are at your fingertips here, because when you step out of the front door, you immediately enter the vibrant Amsterdam city life.
Have you become curious about this lovely apartment? Contact us quickly!
About the location and neighbourhood:
This apartment is located in the Waterloopleinbuurt area of Amsterdam, right in the middle of the city centre. Practically everything is within walking distance, including the Central Station, the Nieuwmarkt and all the amenities that the city centre has to offer. In the street of the house, there are several shops, including a Jumbo directly across from the property and an Albert Heijn a few steps further down the road. Monday till Saturday there is a fleamarket on the Waterlooplein and every Saturday, the Nieuwmarkt is filled with stalls and there is an organic market. At the end of the day, you can enjoy a drink at one of the always lively cafés. For fun and relaxation, visit the nearby Royal Theatre Carré, the Hermitage, Artis, Hortus Botanicus, the Rembrandthuis, the Muziektheater, the Kleine Komedie and numerous nearby eateries and cinemas. The property is very easy to reach by public transport as the Waterlooplein metro station is only a 3-minute walk away (180 metres). Amsterdam CS is also within short distance (1,2 km). By car, there is a good connection to the arterial roads via the IJ tunnel.
DEscriptION
Ground floor:
Communal entrance with bell/intercom, staircase and lift.
Apartment on the second floor:
Behind the front door, we enter the spacious entrance hall that provides access to all areas of the apartment.
The sunny living room with an open kitchen enjoys a pleasant amount of natural light thanks to the many windows and overlooks the lively street. The luxurious open kitchen with bar has a sleek, handle-less design and is equipped with high-quality built-in appliances: an induction hob, oven, microwave, fridge, freezer and a dishwasher.
The apartment has 2 well-sized bedrooms, 1 of which provides access to the spacious balcony located at the quiet back (south side) of the building. The neat and complete bathroom is equipped with a washbasin, bathtub and a separate shower cabin. The toilet with hand basin is located in a separate room next to the bathroom. The connections for the white goods set-up are conveniently hidden in a separate storage cupboard.
The entire house is finished to a high standard and has a cast floor.
Parking and storage:
A parking permit system applies.
The property has a (bicycle) storage room.
Property features:
- Spacious 3-room apartment
- High-end finish and fully move-in ready
- Modern and well insulated apartment complex with a lift
- Lots of natural light and living space
- Central location on a shopping street in the lively Waterloopleinbuurt
- All amenities of the city centre within walking distance
- Private (bicycle) storage room
- Energy label B
- Full ownership
- Monthly contribution VvE (homeowners association): €208,48
- Delivery in consultation.
Features
Transfer
- StatusAvailable
- Purchase priceAsking price € 700.000,- k.k.
Building form
- Object typeApartment
- Year built1996
- Building formExisting construction
Layout
- Living area74 m2
- Content290 m3
- Number of rooms3
- Number of bedrooms2
- Number of bathrooms1
- Number of floors1
Energy
- Energy classB
- HeatingCV ketel
- Heating boilerIntergas HR22 CW3
- Year built central heating boiler2012
- Hot waterCV ketel
- InsulationMuurisolatie, Dubbelglas
- Combi-boilerNee
- FuelGas
- OwnershipEigendom
Outdoor space
- GardenGeen tuin
- Back entranceNee
Storage
- Shed / StorageBox
- Total number1
Parking
- Parking facilitiesPaid parking, Parking permits
- GarageNo garage
Roof
- Type of roofFlat roof
Other
- Permanent residenceJa
- Indoor maintenanceUitstekend
- Outdoor maintenanceUitstekend
- Current useLiving space
- Current destinationLiving space
VLIEG Makelaars: Jodenbreestraat 8B, AMSTERDAM
Can I afford this house?
Through this tool you calculate it within 1 minute!
Want to be 100% sure? Then request a consultation with a financial advisor. Click here.
This is where your dream home is located
Schedule a visit
"*" indicates required fields





