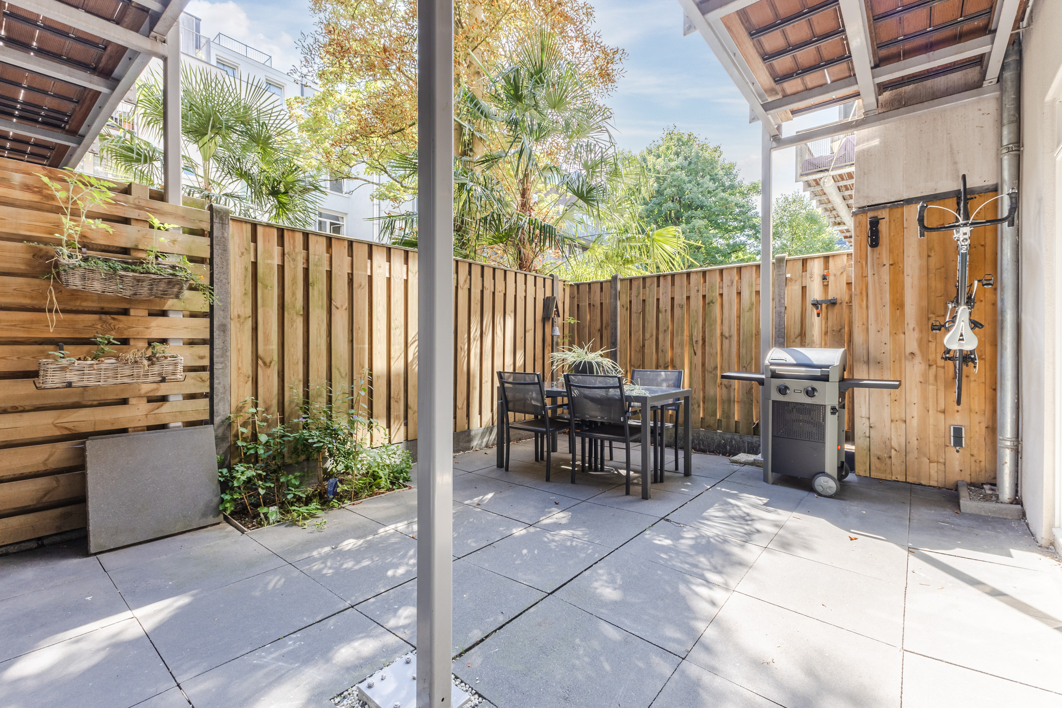
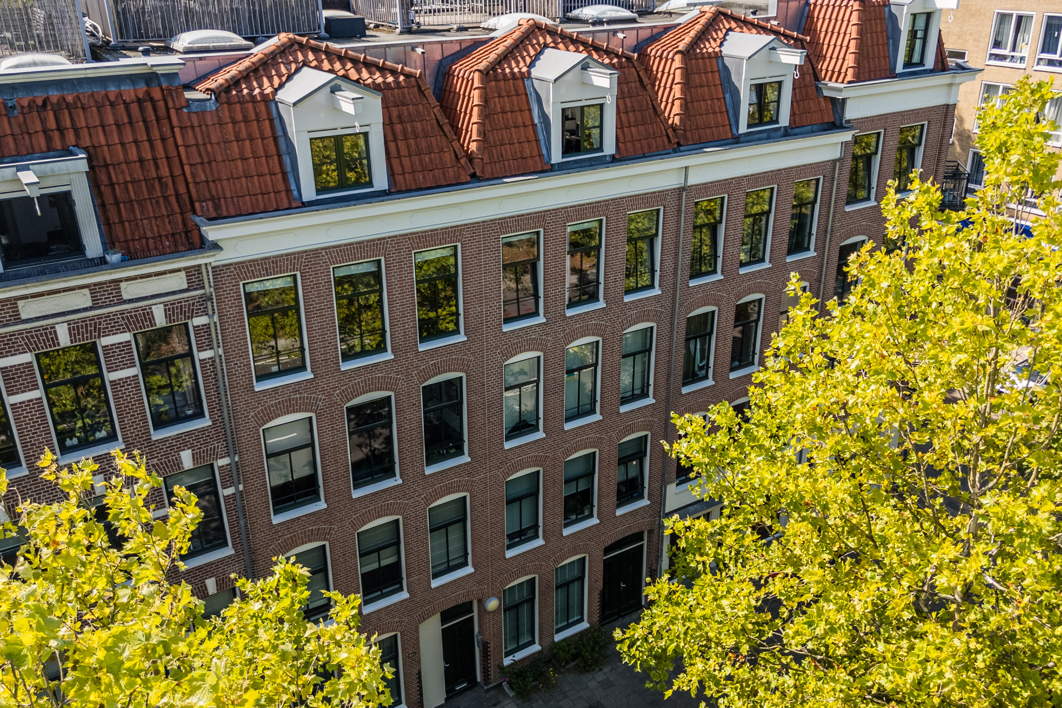
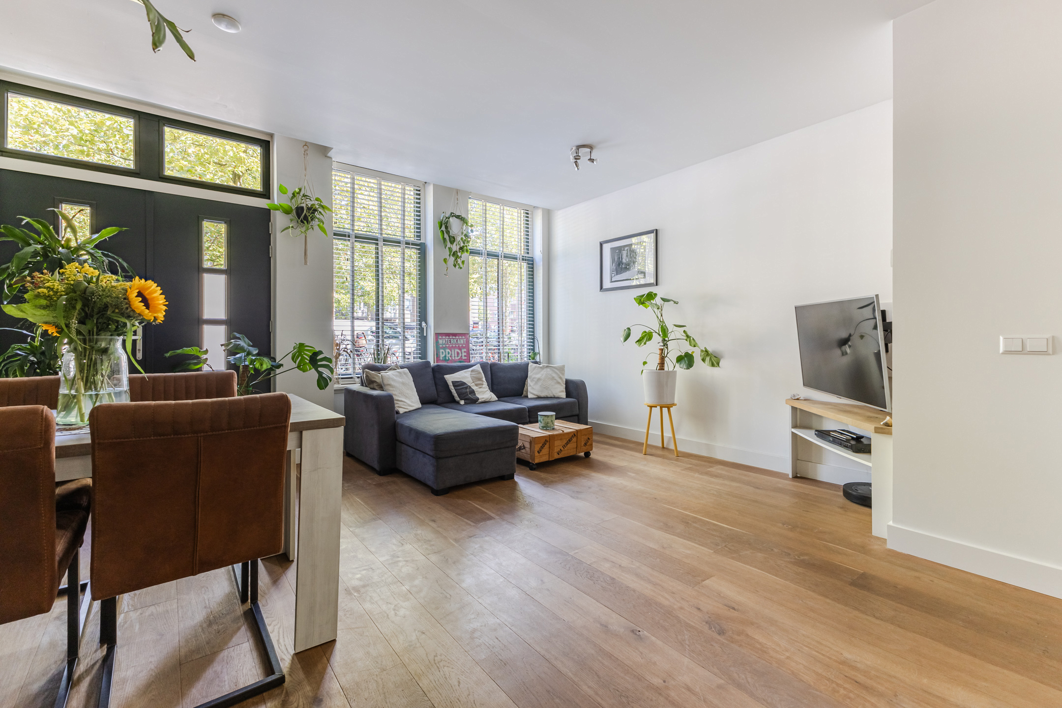
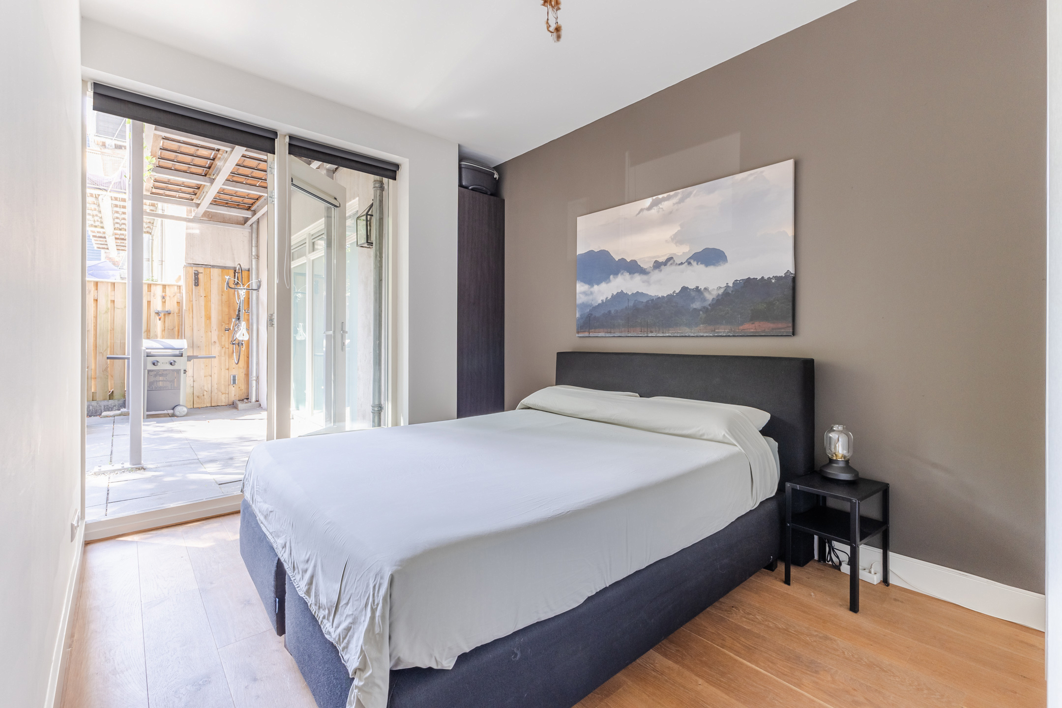
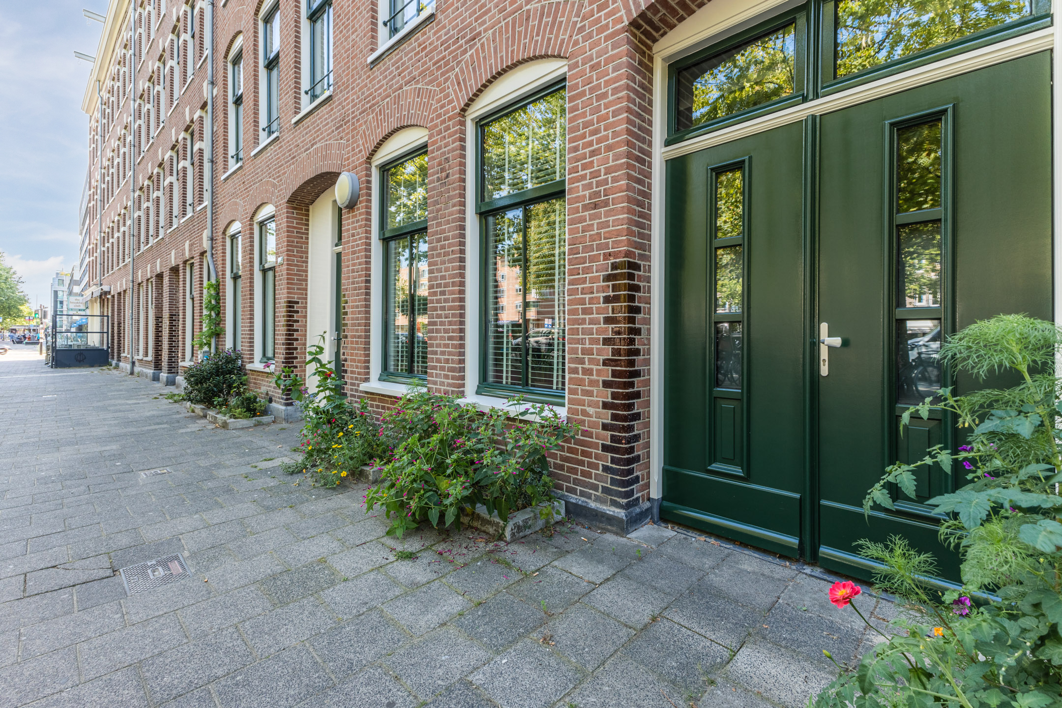
Wibautstraat 50A, Amsterdam
rooms 3 · 53 m2
*English below*
INSTAPKLARE BENEDENWONING MET EIGEN TUIN EN 2 SLAAPKAMERS!
Wat een droom: typisch Amsterdams wonen op centrale plek tussen de Amstel en het Oosterpark, aan de bruisende Wibautstraat met tal van leuke hotspots. Steek de Nieuwe Amstelbrug over en je staat al in het hart van de gezellige Pijp waar je eindeloos kunt struinen langs allerlei leuke winkeltjes en restaurants, maar ook het hart van de oude binnenstad bevindt zich op loopafstand!
Deze slim ingedeelde woning van 52,6 m2 is gelegen in een klassiek pand dat dateert uit 1894 en volledig is vernieuwd in 2015, waarbij tevens de fundering is vernieuwd. De moderne woning met het duurzame energielabel A voelt hierdoor weer lekker fris aan en beschikt over alles wat je nodig hebt voor een fijn thuis: een zonnige woonkamer met een open keuken, 2 slaapkamers – die allebei toegang bieden tot de tuin! – een ruime en moderne badkamer en een apart washok. Het hebben van een eigen tuin is echt een luxe op een plek als deze in Amsterdam en hier kun je dan ook gezellig samenkomen met je vrienden/familie.
Een heerlijk (t)huis dus, waar je volop kunt genieten van het echte Amsterdamse stadsleven!
Over de ligging en de buurt:
Dit leuke appartement bevindt zich aan de levendige Wibautstraat, die grenst aan de Oosterparkbuurt, stadsdeel Oost. De woning heeft een centrale ligging tussen de Amstel en het Oosterpark. Via de Wibautstraat en de vele gezellige en cultureel diverse eetgelegenheden die Amsterdam Oost kenmerken loop je zo naar de Amstel met haar gezellige boulevard. De bruisende Pijp ligt meteen aan de overkant van het water.
Voor de snelle boodschap is er een Albert Heijn om de hoek. Ben je op zoek naar een flexplek om fijn te werken? Dan loop je door naar het Volkshotel of Student Hotel, waar je voor vriendelijke prijzen kan deelnemen aan gezellige werk hubs. En voor sportievelingen is er een roeiclub, boksschool, faciliteiten voor yoga, pilates en fitness. Je culturele hart haal je op in Carré of H'ART Museum- op 5 minuten fietsafstand. Er zijn diverse tramhaltes op loopafstand en vanaf het dichtstbijzijnde metrostations (Weesperplein en Wibautstraat) bereik je ieder deel van Amsterdam binnen no time.
Indeling van de woning:
Begane grond:
Gezamenlijke, gesloten entree met bel/intercom.
Appartement op de begane grond:
We komen via de entree binnen in de zonnige woonkamer met open keuken. Er is een grote hoeveelheid lichtinval door de grote raampartijen die bovendien een mooi uitzicht op de levendige straat bieden. Dubbele deuren (oorspronkelijke voordeur) kunnen helemaal opengezet worden en dienen zodoende als Frans balkon.
De moderne open keuken heeft een strak design met greeploze witte fronten en is voorzien van een 5-pits gasfornuis, oven, magnetron, grote koel-vriescombinatie en een vaatwasser.
De woning beschikt over 2 slaapkamers die zich beide bevinden aan de rustige tuinzijde van de woning en een achterdeur hebben naar de tuin.
De moderne en ruime badkamer is voorzien van een zwevend toilet, wastafel met meubel en een inloopregendouche. De aansluitingen voor de witgoedopstelling zijn handig weggewerkt in een apart washok.
De woning is netjes onderhouden en voorzien van een mooie lamelparketvloer.
Tuin:
De woning beschikt over een ruime tuin van 26 m2 welke gericht is op het westen. De betegelde tuin is deels overdekt door het bovenliggende balkon en wordt omheind door een degelijke houten schutting. Door het omringende groen en de verscholen ligging is de tuin heerlijk rustig en privé!
Parkeren:
Het is betaald parkeren rond de woning en er is een parkeervergunningensysteem van toepassing.
Kenmerken van de woning:
- Instapklare benedenwoning op een geweldige locatie tussen de Amstel en het Oosterpark;
- Ruime eigen tuin op het westen van 26 m2;
- Hoge plafonds van 2.68 m;
- 2 slaapkamers met allebei directe toegang de tuin;
- Centrale ligging aan de Wibautstraat met alle voorzieningen in de directe omgeving;
- Energielabel: A;
- Erfpacht afgekocht tot 2064;
- Maandelijkse VVE-bijdrage: €95,91;
- Aanvaarding in overleg.
TURNKEY GROUND FLOOR APARTMENT WITH ITS OWN GARDEN AND 2 BEDROOMS!
What a dream: typical Amsterdam living at a central location between the Amstel River and the Oosterpark, on the bustling Wibautstraat. Cross the Nieuwe Amstelbrug and you already enter the heart of the cosy Pijp area where you can endlessly stroll along all kinds of nice shops and restaurants, but also the heart of the old city centre is within walking distance!
This cleverly designed 52.6 m2 apartment is located in a classic building that dates back to 1894 and has been completely renovated in 2015, during which also the foundation has been renewed. The modern property with the sustainable energy label A therefore feels nice and fresh again and features everything you need for a comfortable home: a sunny living room with an open kitchen, 2 bedrooms - both of which offer direct access to the garden! - a spacious and modern bathroom and a separate laundry space. Having your own garden is a real luxury in a place like this in Amsterdam, and here you can enjoy getting together with your friends and family.
In other words, a wonderful home in which you can fully enjoy true Amsterdam city life!
About the location and neighbourhood:
This nice apartment is located on the lively Wibautstraat, which borders on the Oosterpark neighbourhood, city district Oost. The property has a central location between the Amstel River and the Oosterpark. Through the Wibautstraat and the many cosy and culturally diverse eateries that characterise Amsterdam Oost, you walk straight towards the Amstel River with its cosy boulevard. The lively Pijp district is just across the water.
For a quick errand, there is an Albert Heijn supermarket just around the corner. Looking for a flexible workspace? Then walk on over to the Volkshotel or Student Hotel, where you can join cosy work hubs for friendly prices. And for sports enthusiasts, there is a rowing club, boxing school, facilities for yoga, pilates and fitness. You can get your cultural heart racing at Carré, or H'ART Museum- all within 5-minute bike ride. There are several tram stops within walking distance and from the nearest metro station (Weesperplein and Wibautstraat) you can reach any part of Amsterdam within no time.
Property layout:
Ground floor:
Communal, closed entrance with bell and/or intercom.
Apartment on the ground floor:
We enter directly into the sunny living room with an open kitchen. There is a large amount of natural light coming in through the large windows, which also offer a beautiful view of the lively street. Double doors (original front door) can be opened completely and thus serve as a French balcony.
The modern open kitchen has a sleek design with handle-less white fronts and is equipped with a 5-burner gas stove, oven, microwave, spacious fridge/freezer and dishwasher.
The house has two bedrooms, both located on the quiet garden side of the house and with a back door to the garden.
The modern and spacious bathroom has a floating toilet, washbasin with vanity unit and a walk-in rain shower. The connections for the white goods are conveniently concealed in a separate laundry room.
The house is well maintained and has beautiful engineered wooden floors.
Garden:
The property has a spacious 26 m2 garden facing west. The tiled garden is partially covered by the balcony above and is enclosed by a sturdy wooden fence. Surrounded by greenery and nicely tucked away, the garden is wonderfully peaceful and private!
Parking and storage:
It is paid parking around the house and a parking permit system applies.
Property features:
- Turnkey three-room apartment at a great location between the Amstel River and the Oosterpark+
- Large private garden facing west of 26 m2+
- 2 bedrooms that both offer direct access to the garden+
- Central location on the Wibautstraat with all amenities in the immediate vicinity+
- Energy label: A+
- Leasehold bought off until 2064+
- Monthly fee VvE €95,91
Features
Transfer
- StatusOnder bod
- Purchase priceAsking price € 550.000,- k.k.
Building form
- Object typeApartment
- Year built1887
- Year of construction notesVernieuwbouwd in 2015
- Building formExisting construction
- LocationIn woonwijk
Layout
- Living area53 m2
- Parcel area53 m2
- Content210 m3
- Number of rooms3
- Number of bedrooms2
- Number of bathrooms1
- Number of floors1
Energy
- Energy classA
- HeatingCV ketel
- Heating boilerIntergas HR ECO - HR-107
- Year built central heating boiler2015
- Hot waterCV ketel
- InsulationHR glas
- Combi-boilerJa
- FuelGas
- OwnershipEigendom
Outdoor space
- GardenAchtertuin
- Main gardenAchtertuin
- Oppervlakte26 m2
- Location main gardenWest
- Back entranceNee
- Garden qualityTreated
Parking
- Parking facilitiesPaid parking, Parking permits
- GarageNo garage
Other
- Permanent residenceJa
- Indoor maintenanceGood to excellent
- Outdoor maintenanceGood to excellent
- Current useLiving space
- Current destinationLiving space
VLIEG Makelaars: Wibautstraat 50A, AMSTERDAM
Can I afford this house?
Through this tool you calculate it within 1 minute!
Want to be 100% sure? Then request a consultation with a financial advisor. Click here.
This is where your dream home is located
Schedule a visit
"*" indicates required fields




