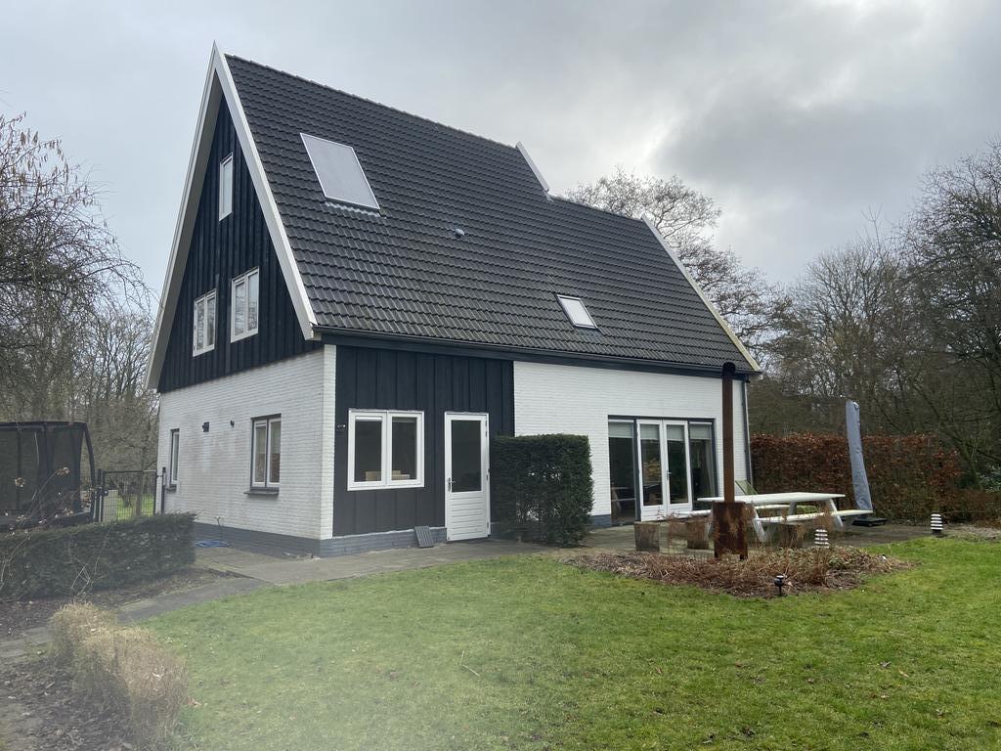
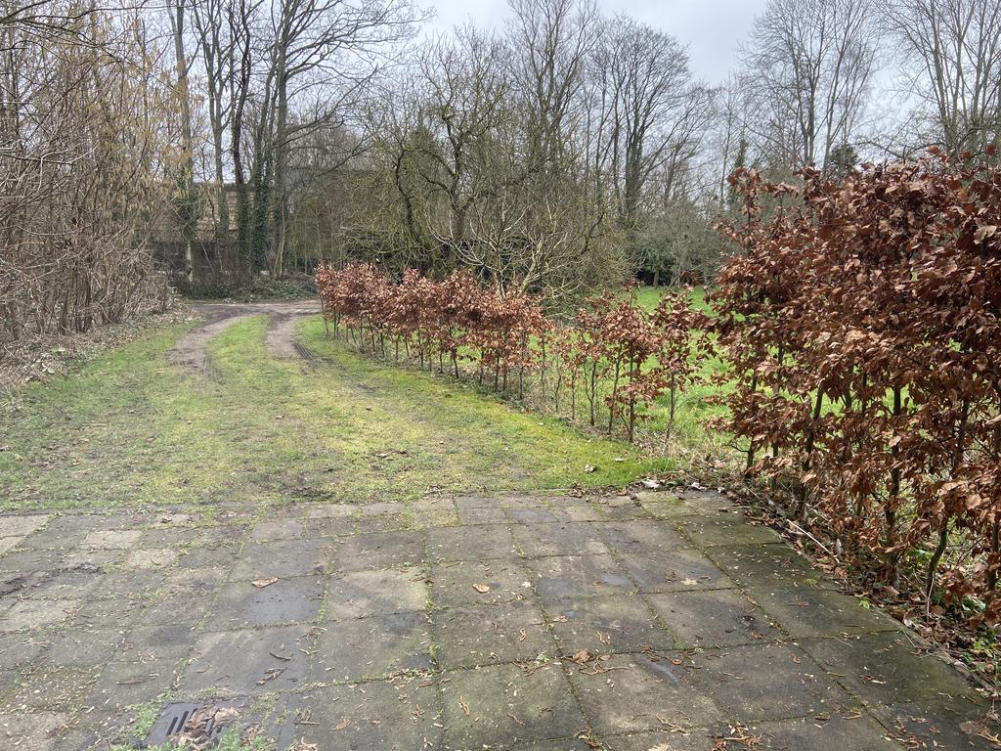
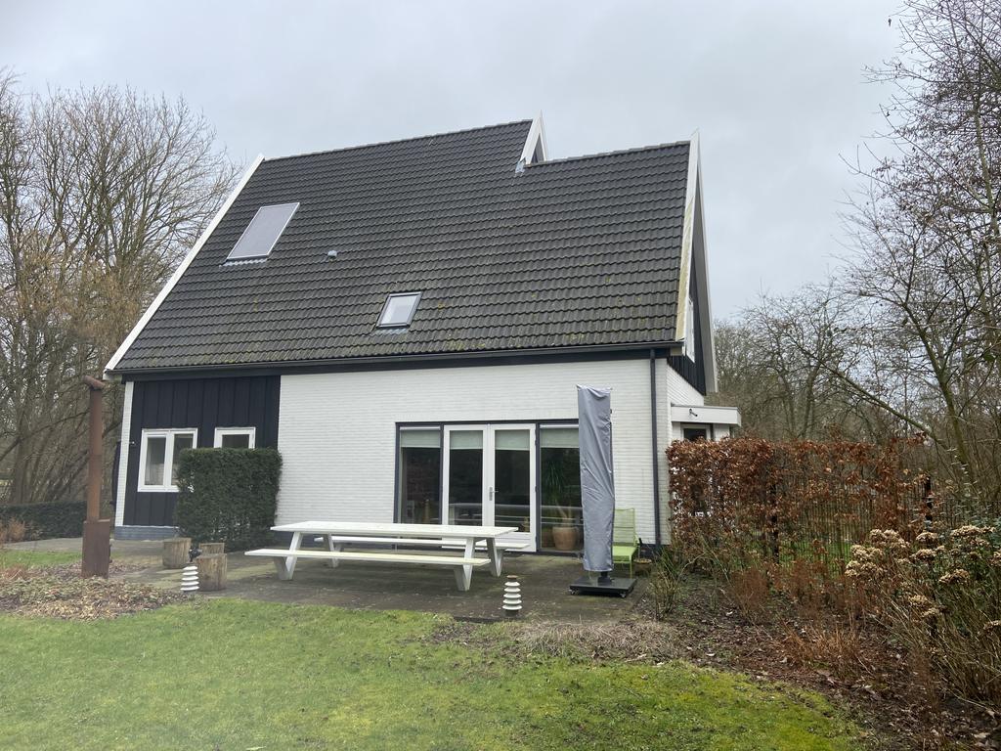
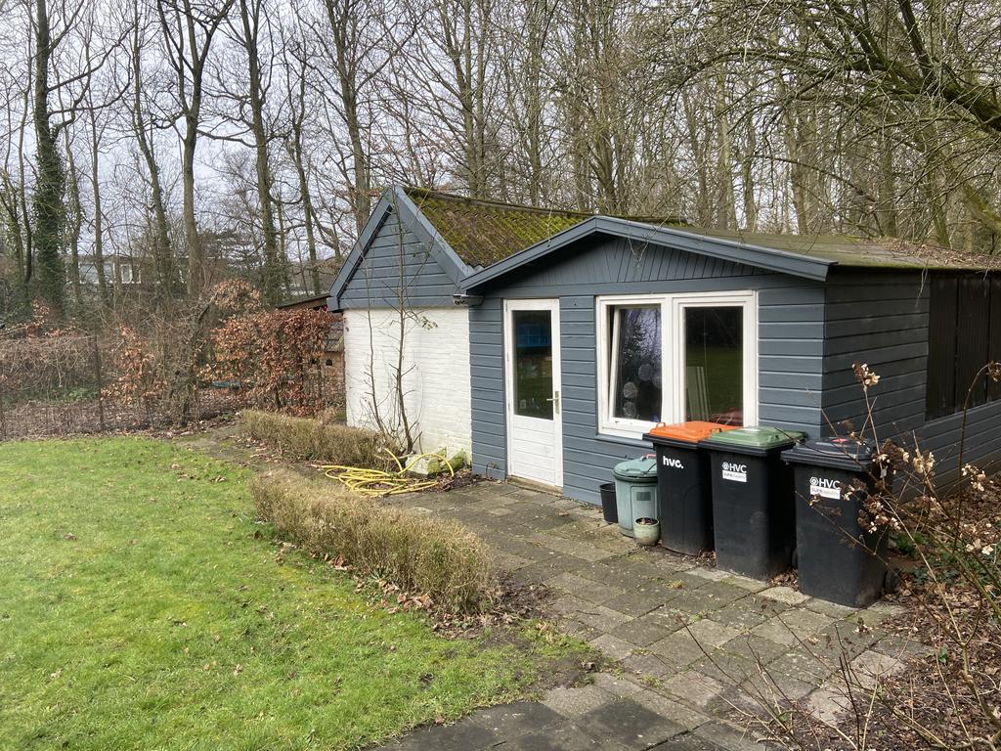
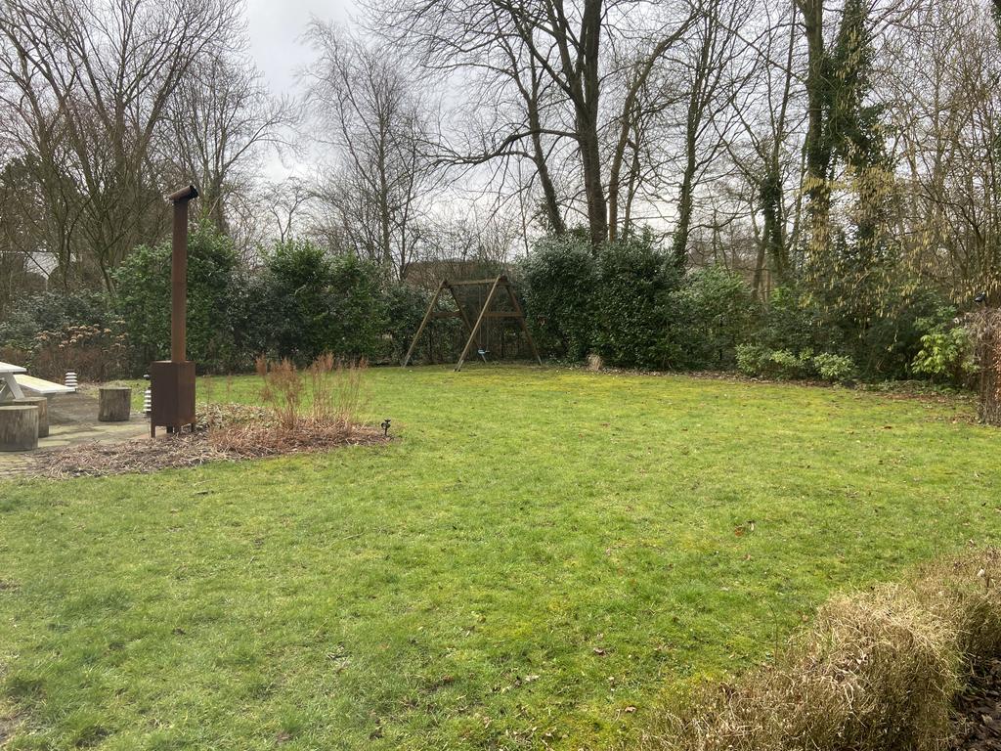
Zuidlaan 69, Bergen (nh)
rooms 6 · 202 m2
Living on an estate, with its own park as a walking and playing area, 100% privacy and sustainable living with underfloor heating and insulating glazing. A wonderful family home where you can stay for 2 years with a constant holiday feeling in your own home sweet home.
This robust house (built in 2010) with family sized rooms and family space all-around the house is located on an estate of more than 3 hectares. The actual use of part of the estate is permitted (approximately 1350 m²). You share the rest of the estate with the owner. This way everyone has their own living and private area. The ground floor has underfloor heating. Concrete floors on the ground floor and 1st floor. Attic floor: wood
Yard with access path to the rural Zuidlaan and footbridge to the Nessen.
Ground floor: front entrance on the walkway side with hall and staircase and meter cupboard. Walk through to the sunny living room with patio doors to the southwest garden, utility room with 1st bathroom with a bath, sink and shower corner and a separate toilet, pantry and washer / dryer connection and central heating system. Back door to yard and garden.
In the yard there are 2 simple sheds, ideal for bicycles and an evening canopy with a view of the chicken coop (the chickens are long gone). Large sun terrace on the living room side with enough space for a large family outdoor table and XXL BBQ.
First floor: Concrete floor with access to 4 spacious bedrooms, 1 of which has a walk-in closet and on this floor there is also a 2nd bathroom with washbasin, 2nd toilet and corner shower. This floor is heated by radiators.
Top floor: Stairs to open bedroom/study room with storage. Wooden floor , lots of storage space in the knee bulkheads and a small loft in the ridge.
Particularities:
- Available from April 15, 2023
- Rental contract for a maximum of 2 years
- A quiet place for privacy lovers
- Located on an estate with private use of approximately 1350m² yard.
- Driveway along old path to Zuidlaan (polder side)
- Bridge to De 9 Nessen serves as a walking access
- Barn and canopy findings are in simple usable condition
- Deposit 2 months rent
- Rental price excluding gas, water and electricity
Features
Transfer
- StatusAvailable
- Rental price€ 4.500,- p/m
Building form
- Object typeResidential house
- Property typeLandhuis
- Property typeDetached house
- Year built2010
- Building formExisting construction
- LocationAt forest edge, Near water, By park, By quiet road, Vrij uitzicht, Beschutte ligging, In bosrijke omgeving
Layout
- Living area202 m2
- Parcel area1.350 m2
- Content731 m3
- Number of rooms6
- Number of bedrooms5
- Number of bathrooms3
Energy
- Energy classA
- HeatingCV ketel
- Year built central heating boiler2010
- Hot waterCV ketel
- InsulationVolledig geïsoleerd
- Combi-boilerJa
- FuelGas
- OwnershipEigendom
Outdoor space
- GardenGarden all around
- Main gardenGarden all around
- Back entranceJa
- Garden qualityNormal
Storage
- Shed / StorageVrijstaand hout
- FacilitiesEquipped with electricity
- InsulationNo insulation
- Total number2
Parking
- Parking facilitiesOp eigen terrein
- Explanationoprijpad met dubbele plek
- GarageParking
Roof
- Type of roofSaddle roof
- Roof materialPannen
Other
- Permanent residenceJa
- Indoor maintenanceGood
- Outdoor maintenanceGood
- Current useLiving space
- Current destinationLiving
Can I afford this house?
Through this tool you calculate it within 1 minute!
Want to be 100% sure? Then request a consultation with a financial advisor. Click here.
This is where your dream home is located
Schedule a visit
"*" indicates required fields





