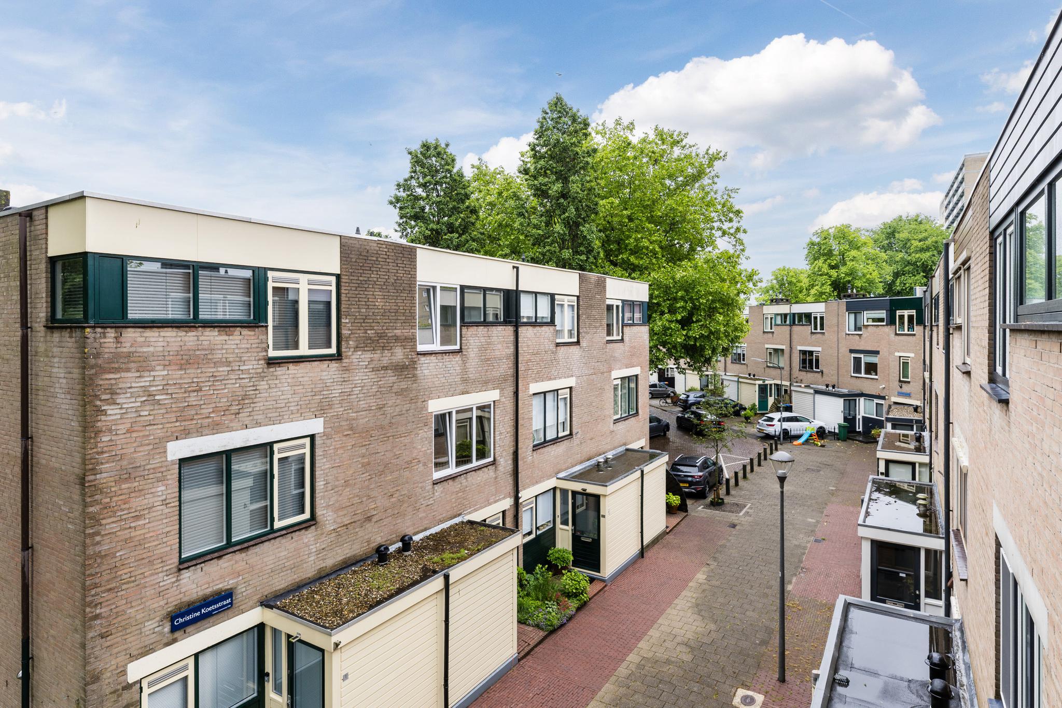
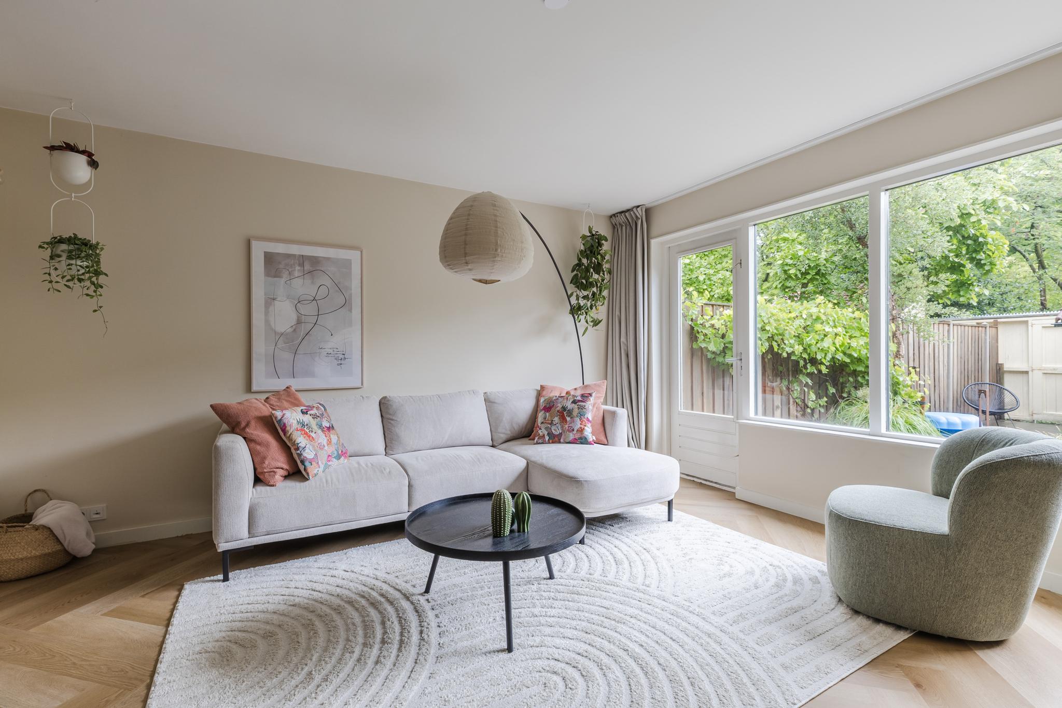
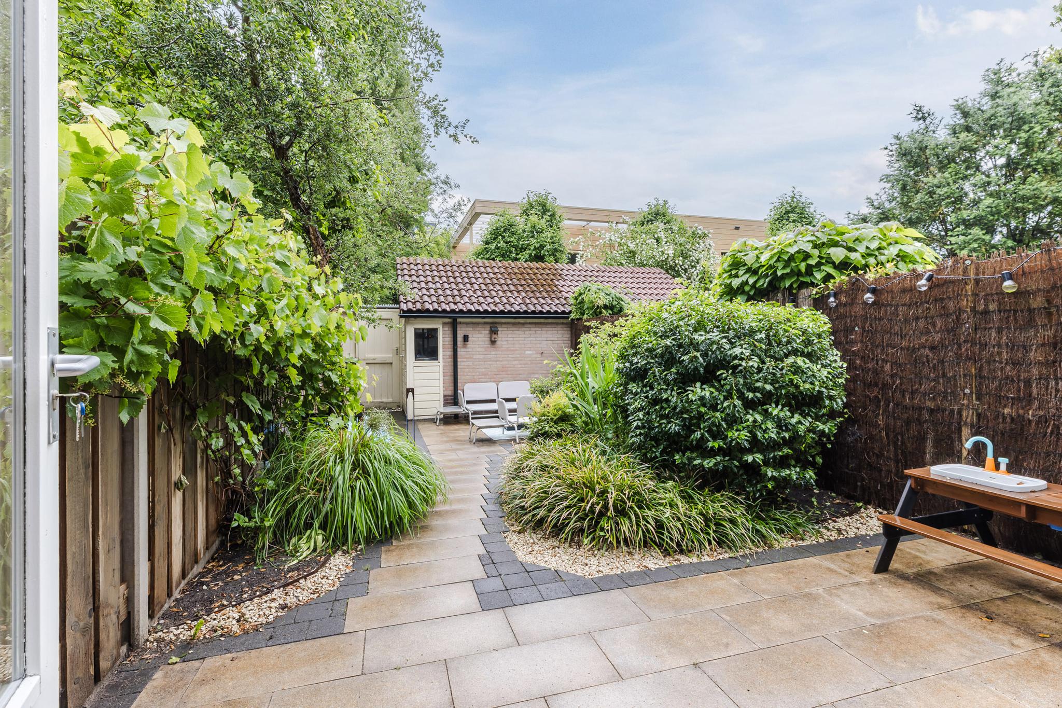
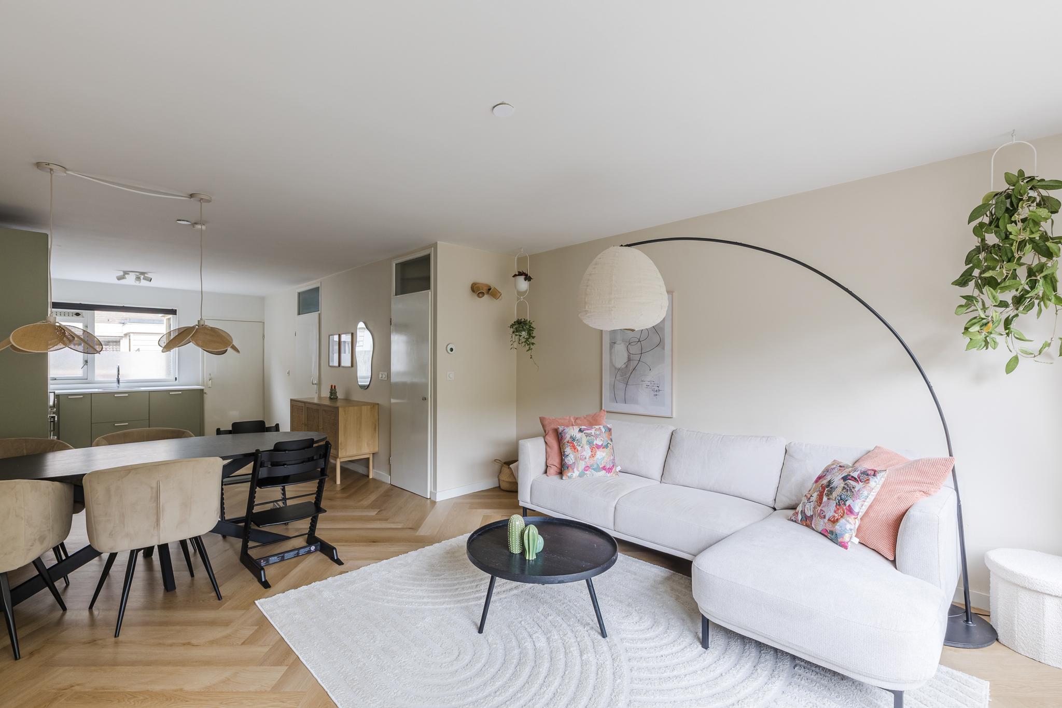
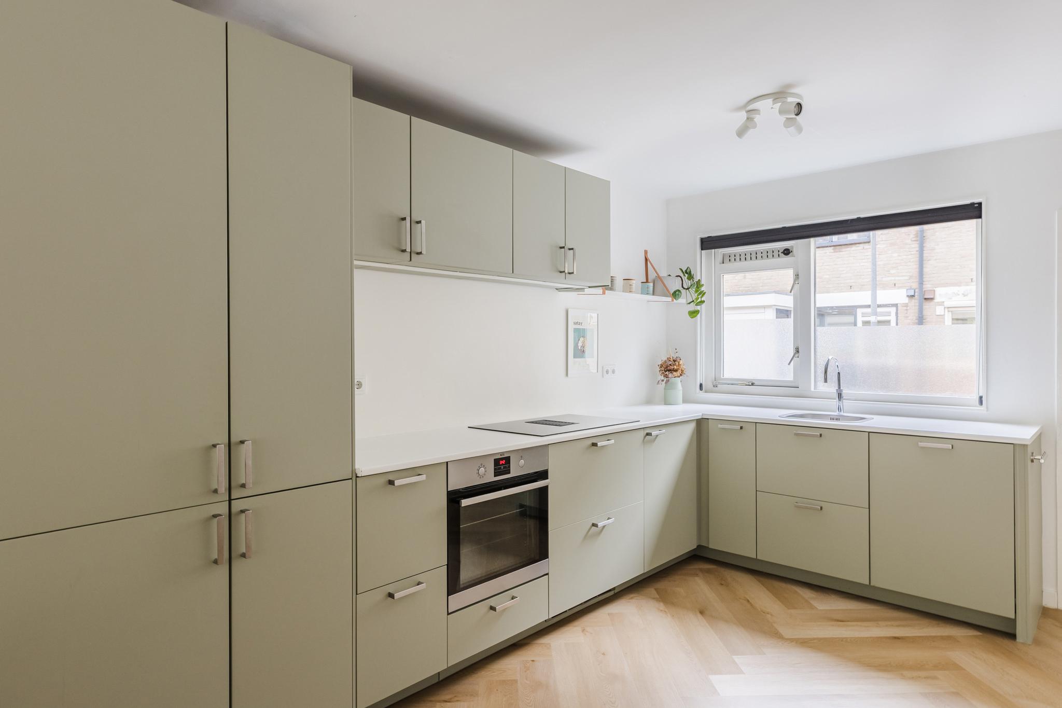
Christine Koetsstraat 3, Haarlem
rooms 5 · 104 m2
SPACIOUS AND TURNKEY FAMILY HOME AT A CONVENIENT LOCATION
A fully equipped family home, including large rooms, a perfect state of maintenance, a lovely garden and a great neighbourhood... Where in Haarlem can you find such a property nowadays? Well, at Christine Koetsstraat no. 3, that is! You can move stressfree into this spacious family home because the house was recently fully renovated and made more sustainable. The result is a for the time being fully maintenance free house with energy label A+.
With 103.9 m2 of living space and 3 bedrooms, there is plenty of space here and the cosy garden is also a lovely place to be. Here, you live in the green Molenwijk, within walking distance of several primary schools, playgrounds, the renewed Schalkwijk shopping centre and the large recreational area at the Molenplas. Because of its location on the south side of the city, the arterial roads (A9) towards the major cities are just a short drive away.
Will you come by for a viewing soon to experience this promising home in real life?
About the location and neighbourhood:
This terraced house has a central location on the southeast side of Haarlem, in the green and spacious Molenwijk district. All imaginable amenities are just a stone's throw from the house: the Schalkwijk shopping centre is 500 metres away, there are several primary schools, childcare facilities and playgrounds nearby and the city centre of Haarlem can be reached in just 15 minutes by bike. And if you continue cycling, you can be on the beach at Zandvoort within just half an hour! There are excellent public transport connections near the house, including the fast R-net bus line. You can also drive onto the A9 motorway within just a few minutes and the arterial roads to the rest of the Randstad are also very nearby.
Layout of the property:
Ground floor:
Behind the front door, we find the entrance hall with the meter closet and access to the living room with an open kitchen.
The living room is garden-oriented and enjoys a large amount of natural light due to the glazed rear façade with a back door to the garden. The modern open kitchen is located at the front of the house and is equipped with an induction hob, fridge, freezer, oven and a dishwasher.
The living room is finished with a PVC-laminate floor in a herringbone pattern with underfloor heating and provides access to a hallway with the guest toilet with hand basin and the staircase to the first floor.
First floor:
Through the staircase in the hallway, we reach the landing of the first floor.
Here, we find 2 nicely finished bedrooms with a laminate floor and the modern bathroom with underfloor heating, second toilet, washbasin with vanity unit and a walk-in shower.
Second floor:
Via the fixed staircase on the first floor, we reach the spacious second floor with landing, laundry and the third bedroom. This is a nice and large space, without sloping walls!
Garden:
The property has a cosy, beautifully landscaped and east-facing back garden with a large tiled terrace that is interspersed with green borders. At the back of the garden stands a large stone shed which is equipped with electricity. An ideal place to store your (electric) bike after entering the garden through the back.
Parking:
There is parking around the house.
Property features:
• Large terraced house with 3 bedrooms and a separate laundry room
• Recently renovated and therefore fully move-in ready
• Cosy back garden facing east
• Part of the window frames were renewed in 2024
• Child-friendly neighbourhood with playgrounds and schools within walking distance
• Convenient location close to all daily amenities and the arterial roads (A9)
• Energy label: A+
• Full ownership
Special clauses:
The following clauses apply: age clause (regarding year of construction), asbestos clause (regarding year of construction)
Features
Transfer
- StatusAvailable
- Purchase priceAsking price € 475.000,- k.k.
Building form
- Object typeResidential house
- Property typeSingle-family house
- Property typeTerraced house
- Year built1985
- Building formExisting construction
- LocationBy quiet road, In woonwijk
Layout
- Living area104 m2
- Parcel area101 m2
- Content364 m3
- Number of rooms5
- Number of bedrooms3
- Number of bathrooms1
Energy
- Energy classA+
- HeatingCV ketel, Partial underfloor heating, Warmtepomp
- Heating boilerRemeha Tzerra ACE 28kW CW 4
- Year built central heating boiler2021
- Hot waterCV ketel
- InsulationVloerisolatie, Dubbelglas
- Combi-boilerJa
- FuelGas
- OwnershipEigendom
Outdoor space
- GardenAchtertuin
- Main gardenAchtertuin
- Oppervlakte35 m2
- Location main gardenEast
- Back entranceJa
- Garden qualityBeautifully landscaped
Storage
- Shed / StorageVrijstaand steen
- FacilitiesEquipped with electricity
- Total number1
Parking
- Parking facilitiesPublic parking
- GarageNo garage
Roof
- Type of roofComposite roof
- Roof materialPannen, Bituminous Roofing
Other
- Permanent residenceJa
- Indoor maintenanceGood to excellent
- Outdoor maintenanceGood to excellent
- Current useLiving space
- Current destinationLiving space
Can I afford this house?
Through this tool you calculate it within 1 minute!
Want to be 100% sure? Then request a consultation with a financial advisor. Click here.
This is where your dream home is located
Schedule a visit
"*" indicates required fields





