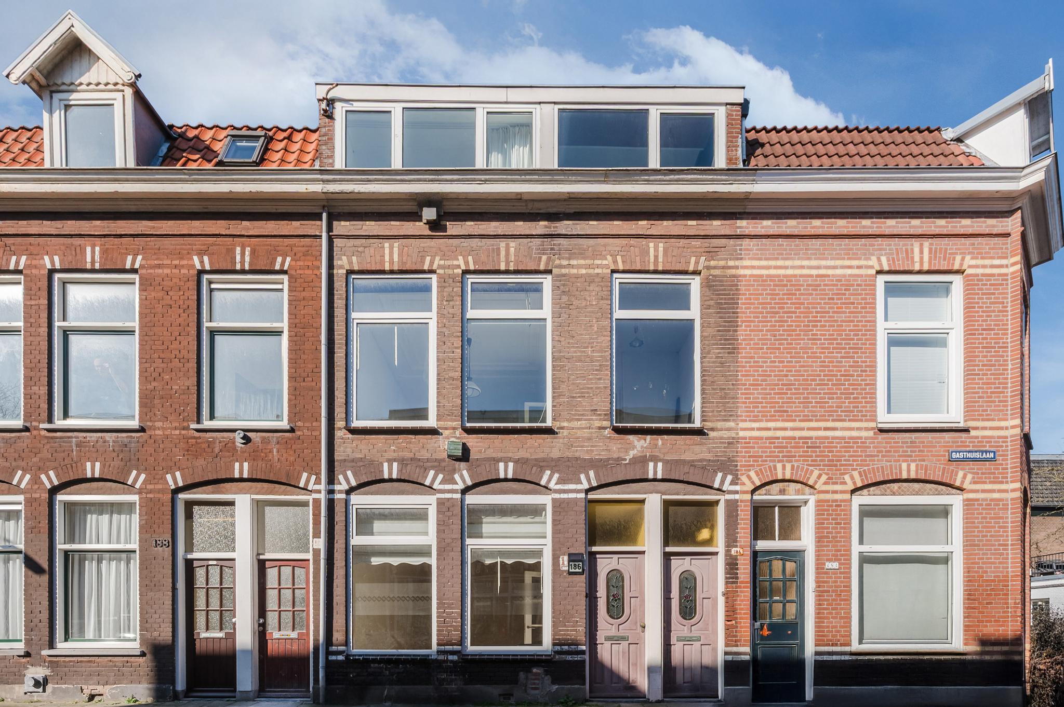
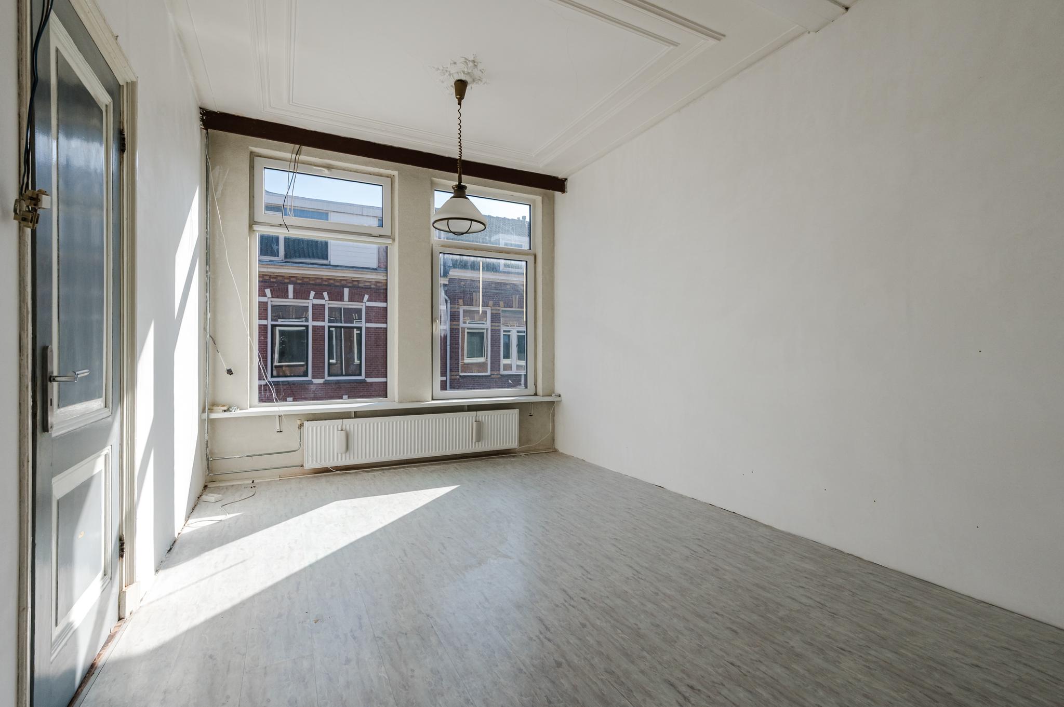
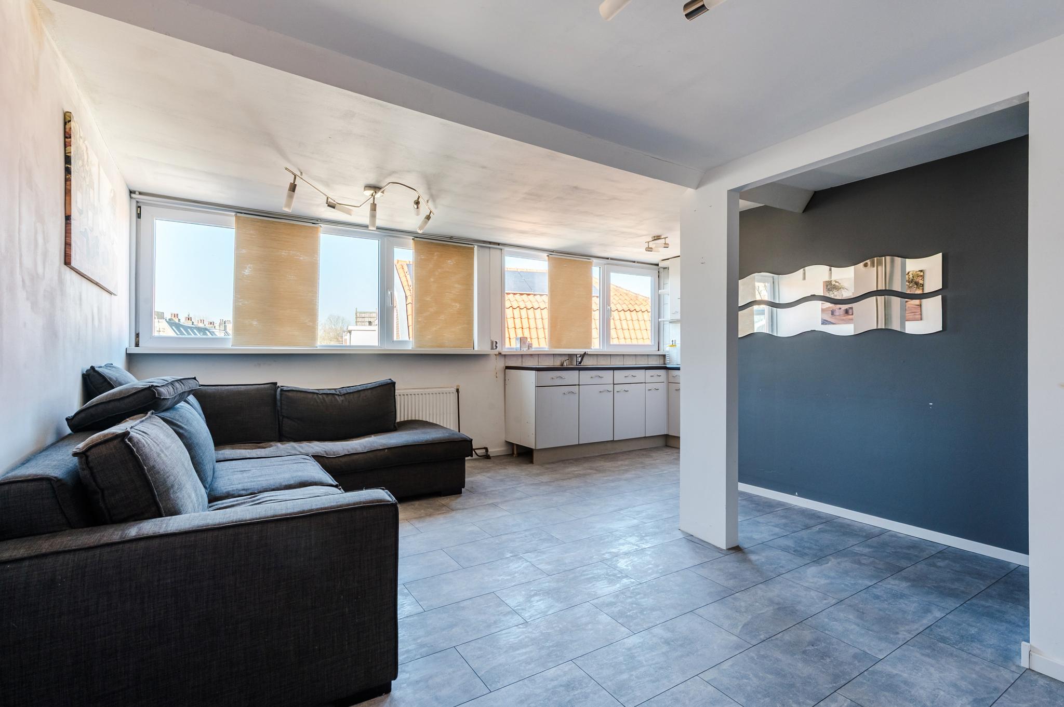
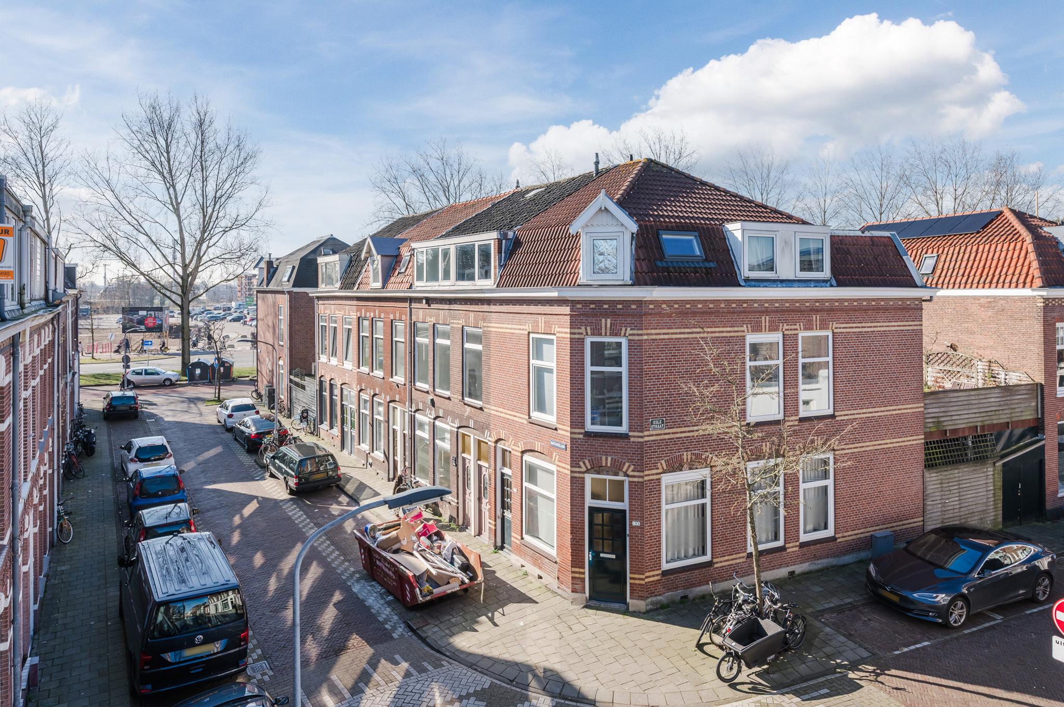
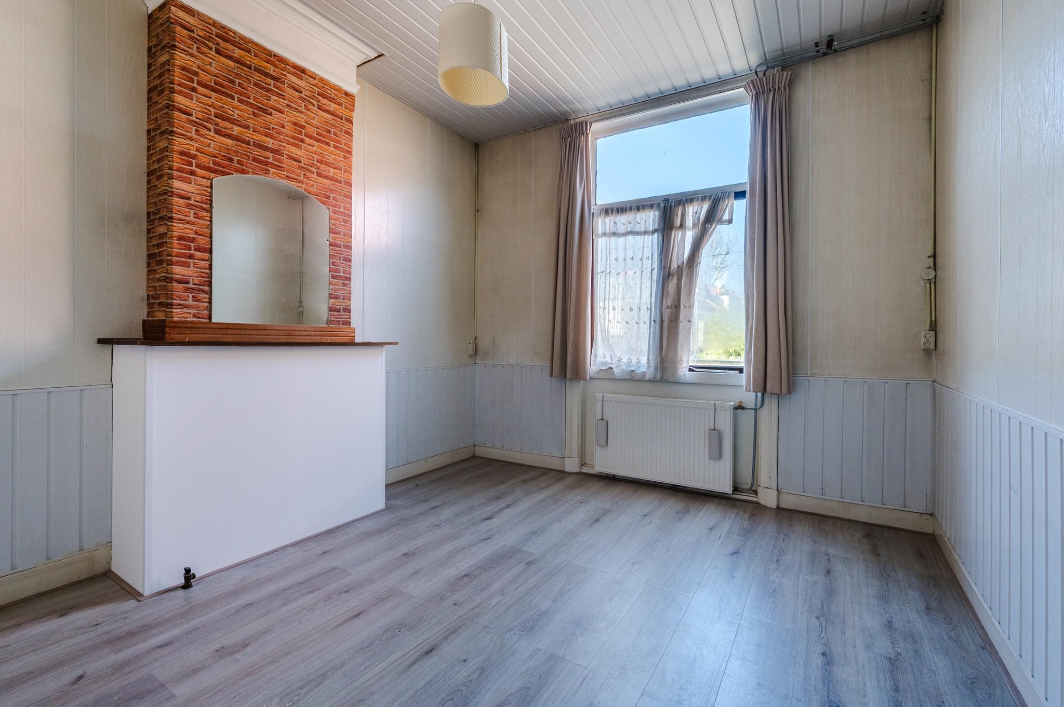
Gasthuislaan 186RD, Haarlem
rooms 6 · 104 m2
In the middle of the popular Leidse neighborhood in Haarlem we offer this spacious upstairs apartment located in a quiet street with approx. 104 m² living space. Are you looking for a home that can be renovated according to your own ideas and wishes, located in a fantastic location? Then this is your chance!
Location:
The location is ideal, close to the dunes and the cozy center of Haarlem. Public transport and various highways are within easy reach. In the vicinity there are various schools, shops and recreational and sports facilities. In the summer you can be on the beach of Zandvoort and / or Bloemendaal.
Layout
First floor:
Separate entrance with stairs to the first floor and the meter cupboard. The spacious landing provides access to the living room, kitchen, 2 bedrooms and the toilet. The living room is located at the front of the house. The kitchen is equipped with a plastic countertop and a sink, separate equipment such as a gas stove with oven, dishwasher, extractor fan and the washing machine and dryer connections are located here. The master bedroom is located at the rear of the house and has fitted wardrobes. Both the master bedroom and the kitchen offer access to the balcony that is located on the west. Separate toilet. From the landing you reach the second floor.
Second floor:
Landing with access to the living room with open kitchen, 2 bedrooms and the bathroom. The open kitchen is equipped with a 4 burner gas stove, exhaust system, stainless steel sink and a separate refrigerator. Currently 1 bedroom is in use as a study. The bathroom has a shower, bathroom cabinet and a floating toilet. Both the front and rear of the house has a dormer over the entire width. On the landing you will find the loft ladder to the attic.
Attic:
Through a loft ladder to reach the attic. The attic is equipped with a skylight and here is also the CV installation set up.
Specifics:
- Built in 1890;
- Electricity, gas and water pipes renewed in 2015;
- Remeha of 2016 (attic);
- Energy label C;
- Wooden floors;
- Parking by permit or paid;
- Delivery in consultation;
- Divation RD/ZW currently in finalizing phase (draft deed of divation already available);
- In the purchase agreement we will include the following clauses:
* Asbestos clause
* Ageing clause
* Foundation clause
* Dormant association clause
Features
Transfer
- StatusAvailable
- Purchase priceAsking price € 450.000,- k.k.
Building form
- Object typeApartment
- Year built1890
- Building formExisting construction
- LocationIn woonwijk
Layout
- Living area104 m2
- Content333 m3
- Number of rooms6
- Number of bedrooms6
- Number of bathrooms1
- Number of floors2
Energy
- Energy classC
- HeatingCV ketel
- Heating boilerIntergas 2005 combi
- Year built central heating boiler2005
- Hot waterCV ketel
- InsulationDubbelglas
- Combi-boilerNee
- FuelGas
- OwnershipEigendom
Outdoor space
- GardenGeen tuin
- Back entranceNee
Parking
- Parking facilitiesPaid parking, Parking permits
- Explanation2
- GarageNo garage
Roof
- Type of roofSaddle roof
- Roof materialPannen
Other
- Permanent residenceJa
- Indoor maintenanceMatig
- Outdoor maintenanceMatig
- Current useLiving space
- Current destinationLiving space
Can I afford this house?
Through this tool you calculate it within 1 minute!
Want to be 100% sure? Then request a consultation with a financial advisor. Click here.
This is where your dream home is located
Schedule a visit
"*" indicates required fields





