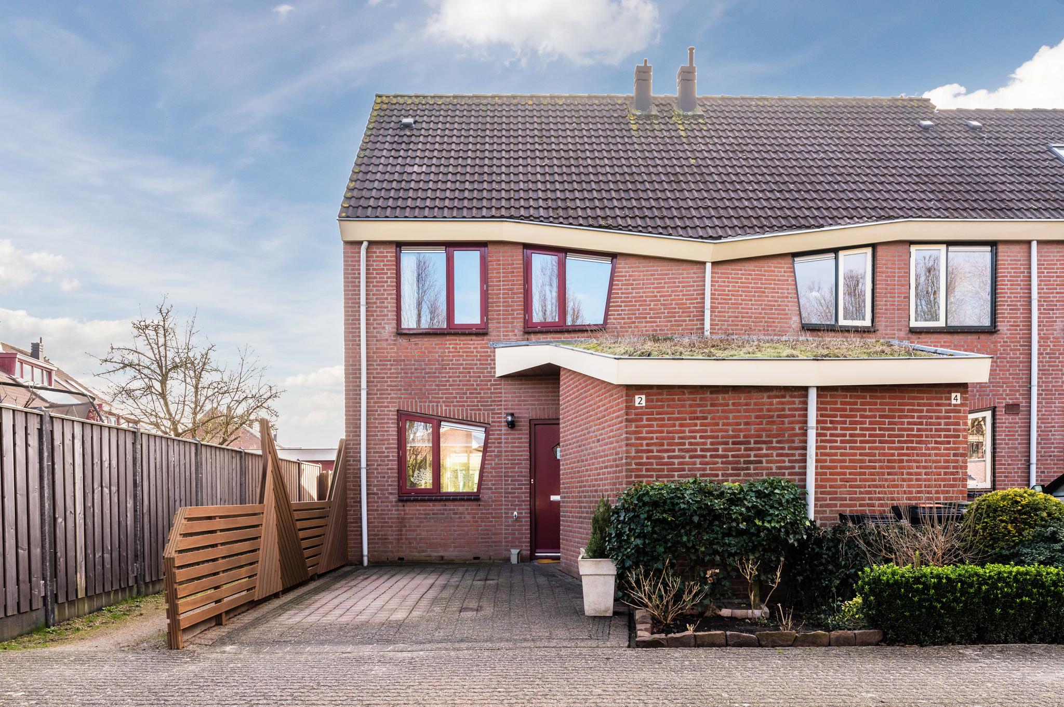
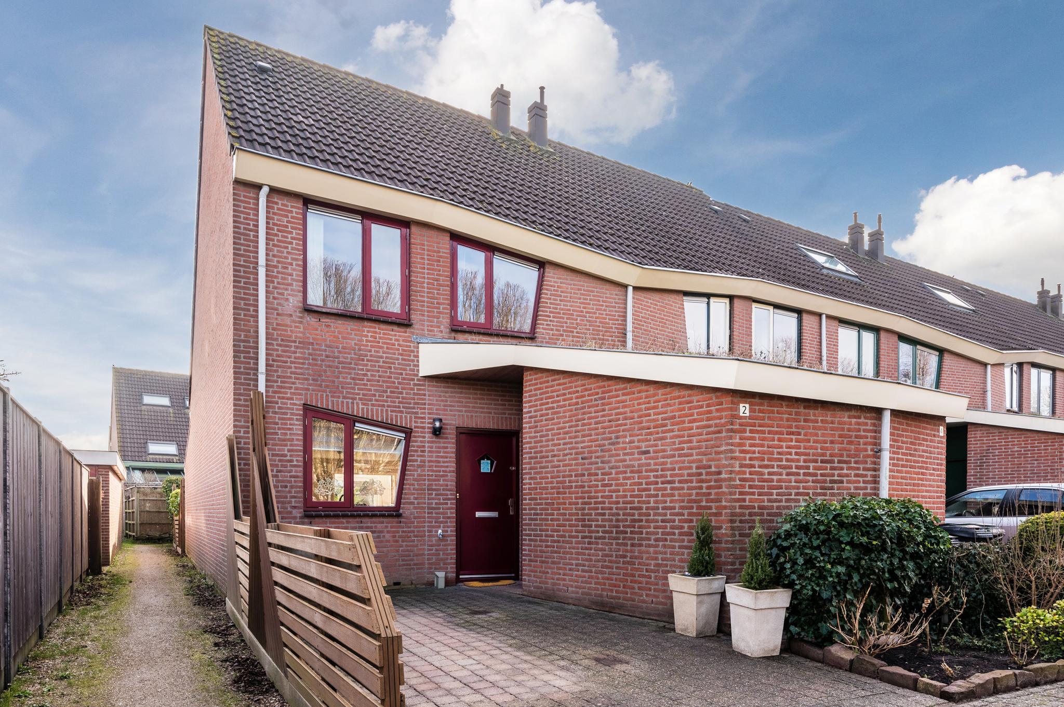
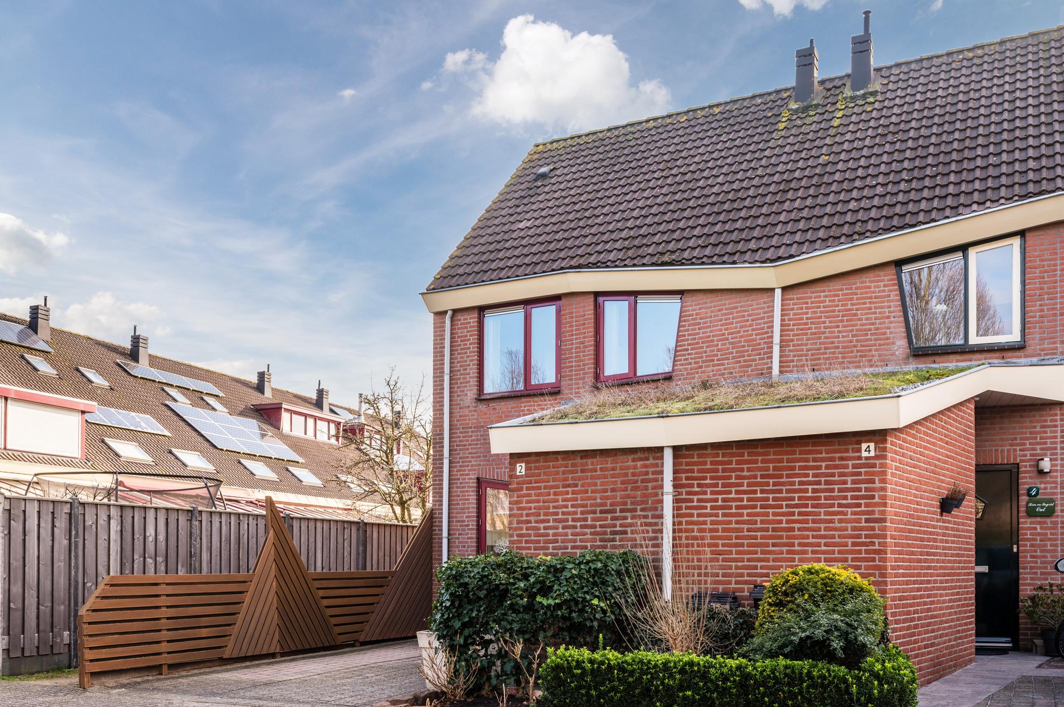
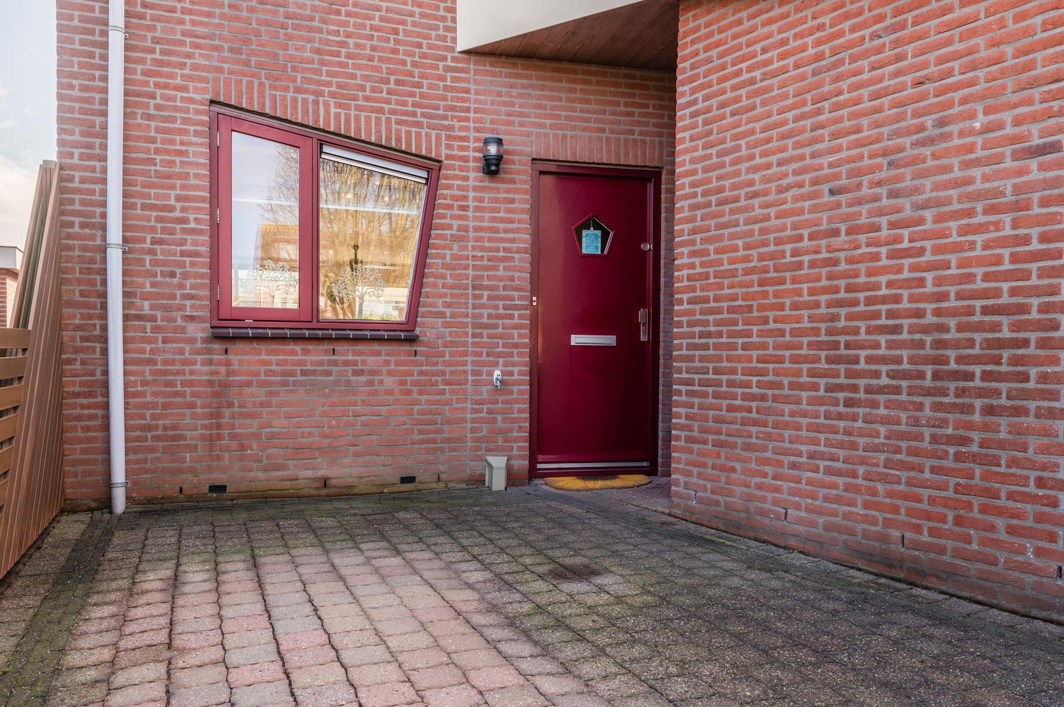
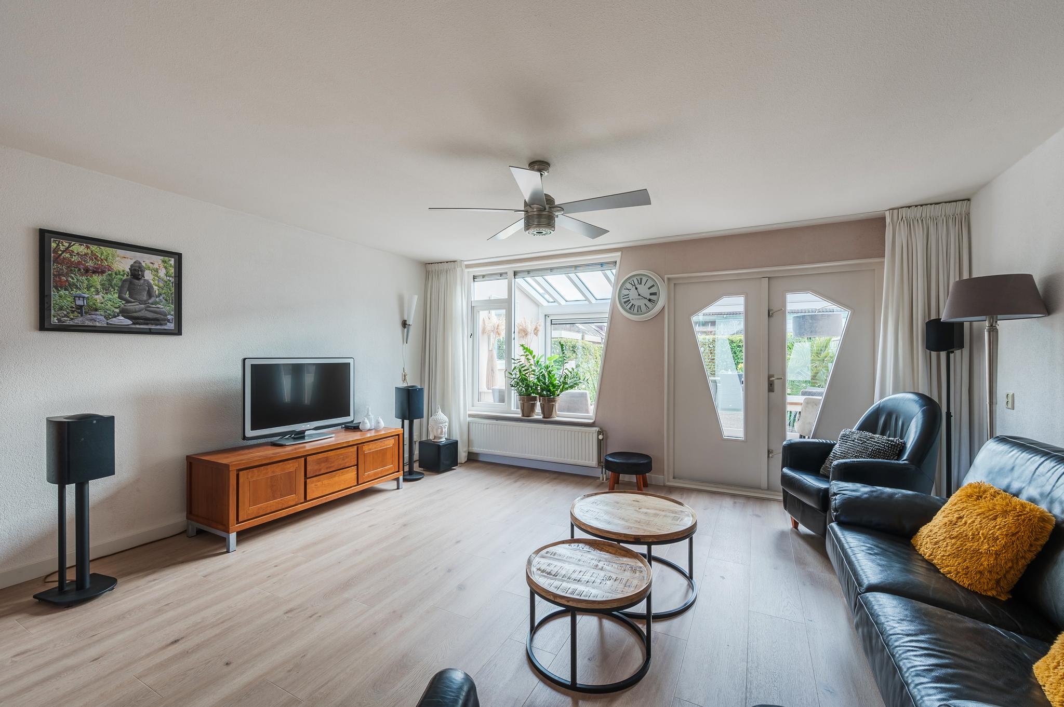
Albertje Onosplantsoen 2, Hoofddorp
rooms 4 · 120 m2
Albertje Onosplantsoen 2 Hoofddorp
Spacious, architect-designed end house at a great location in Hoofddorp!
Located in a quiet courtyard with views of greenery at the front, we may offer this architect-designed (Alberts & van Huut) end house. The 1995-built house has been carefully maintained and includes a renovated sunroom (2024), a renovated toilet (2021) and HR++ glass. Thus, this house makes for an energy efficient (energy label A) and low maintenance family home that provides you with more than enough room for the whole family. The car can easily be parked on the private driveway and there is also ample parking in the street. Behind the house, you can enjoy plenty of sunshine in the southeast facing back garden, while there are also many natural areas and the popular Toolenburgerplas nearby.
In short, a large and light home on a spacious plot in a pleasant neighbourhood that comes with all the comforts for a wonderful home!
About the location and neighborhood:
This end house is located on a quiet courtyard in the district Toolenburg-Oost. The indoor shopping center of Toolenburg is at 1 km from the house and offers a wide and varied range of supermarkets, (clothing) stores, pharmacies and restaurants. There is also a health center. The centre of Hoofddorp is 15 minutes away by bike from the house and has a wide range of shops, restaurants and terraces. There are several primary schools within walking distance of the house and secondary schools within biking distance. With a central location under the smoke of Amsterdam, near Haarlem and Leiden, there are of course excellent connections to the major cities by both public transport and car. There is an R-net express bus stop within walking distance, Hoofddorp has a railway station and the highways can be reached easily and quickly.
Living in Hoofddorp means the convenience of a central location near several major cities, but also the peace and quiet of living near the green: within a few minutes’ walk, you are already at the Toolenburgerplas, a wonderful multi-purpose recreation area for all ages. Also outside of Hoofddorp, you can enjoy walking and cycling in the polder area and within half an hour by car you are already on the beach at Noordwijk aan Zee.
Property layout:
Ground floor:
Through the front yard with driveway and a stone storage room (incl. electricity), we reach the front door of the house.
Behind the front door, we find the entrance hall with wardrobe, meter closet, guest toilet with hand basin (renovated in 2021), staircase to the first floor and access to the spacious living room with an open kitchen.
The living room is garden-oriented and enjoys a pleasant amount of natural light thanks to the large windows. Double doors provide access to the beautiful sunroom, which was renovated in 2024 and features an aluminum sliding door with an integrated colored gutter.
This is a wonderful extension to the living room where you can enjoy the outdoors during any time of year!
The open, L-shaped kitchen is located at the front of the house and features a gas hob, oven, fridge and a freezer.
The first floor (including the sunroom) is finished with a high-quality laminate floor.
First floor:
Through the staircase in the hall, we reach the landing of the first floor that provides access to 3 bedrooms and the bathroom with a toilet, washbasin with vanity unit and a walk-in shower.
Second floor:
There is a fixed staircase to the spacious second floor with a large, open attic room (4th bedroom) with skylight, storage space and the connections for the white goods setup.
Garden:
The sunny and low maintenance back garden is facing southeast and features a large tiled terrace framed by green borders and a hedge.
Parking:
Private driveway and there is parking available around the property.
Property features:
• Spacious and architecturally built end house
• Garden-oriented living room with a sunroom (renovated in 2024, equipped with an awning)
• 3 bedrooms on the first floor + a large attic room (4th bedroom)
• Sunny garden on the southeast
• Private driveway
• Gutter and fascia are renewed
• HR++ glass
• Quiet location in a green courtyard (unobstrcuted views), close to all amenities and the Toolenburgerplas
• Great base in relation to the roads and major cities
• Energy label: A
• Full ownership
Features
Transfer
- StatusSold (SC)
- Purchase price € 560.000,- k.k.
Building form
- Object typeResidential house
- Property typeSingle-family house
- Property typeCorner house
- Year built1995
- Building formExisting construction
Layout
- Living area120 m2
- Parcel area549 m2
- Content448 m3
- Number of rooms4
- Number of bedrooms3
Energy
- Energy classA
- HeatingCV ketel
- Heating boilerNefit Trendline HRC25 CW4
- Year built central heating boiler2015
- Hot waterCV ketel
- Combi-boilerJa
- FuelGas
- OwnershipEigendom
Outdoor space
- GardenAchtertuin, Voortuin
- Main gardenAchtertuin
- Oppervlakte39 m2
- Location main gardenSouth-east
- Back entranceNee
- Garden qualityBeautifully landscaped
Storage
- Shed / StorageAttached stone
- Total number1
Parking
- Parking facilitiesOp eigen terrein
- GarageNo garage
Roof
- Type of roofSaddle roof
- Roof materialPannen
Other
- Permanent residenceJa
- Indoor maintenanceGood to excellent
- Outdoor maintenanceGood
- Current useLiving space
- Current destinationLiving space
VLIEG Makelaars:Albertje Onosplantsoen 2, Hoofddorp
Can I afford this house?
Through this tool you calculate it within 1 minute!
Want to be 100% sure? Then request a consultation with a financial advisor. Click here.
This is where your dream home is located
Schedule a visit
"*" indicates required fields





