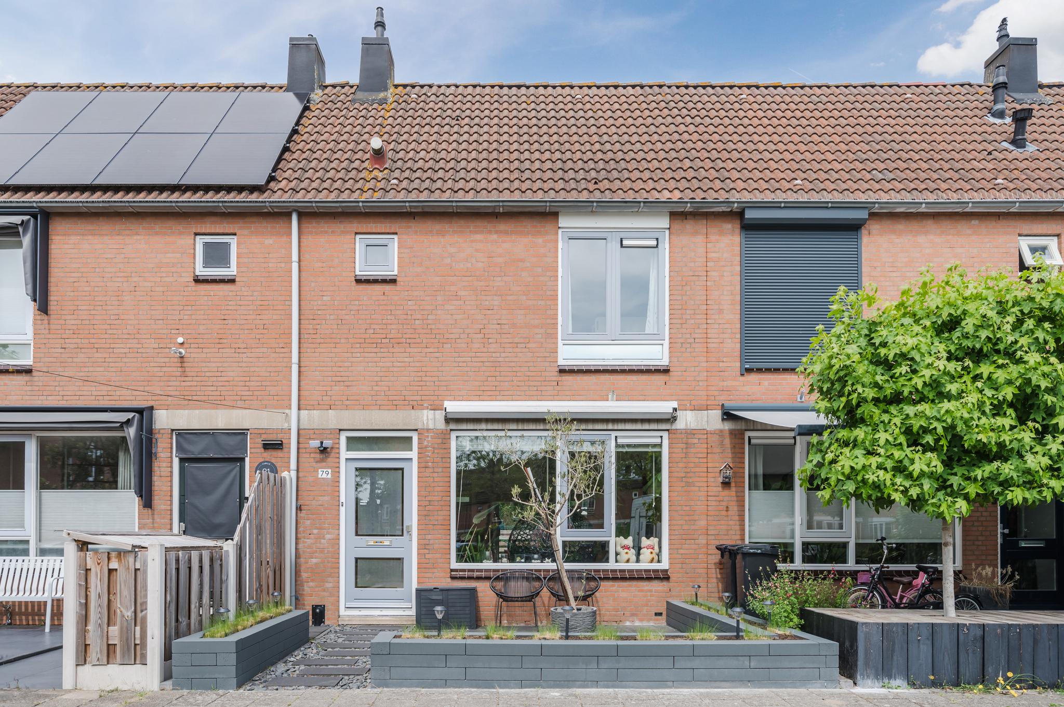
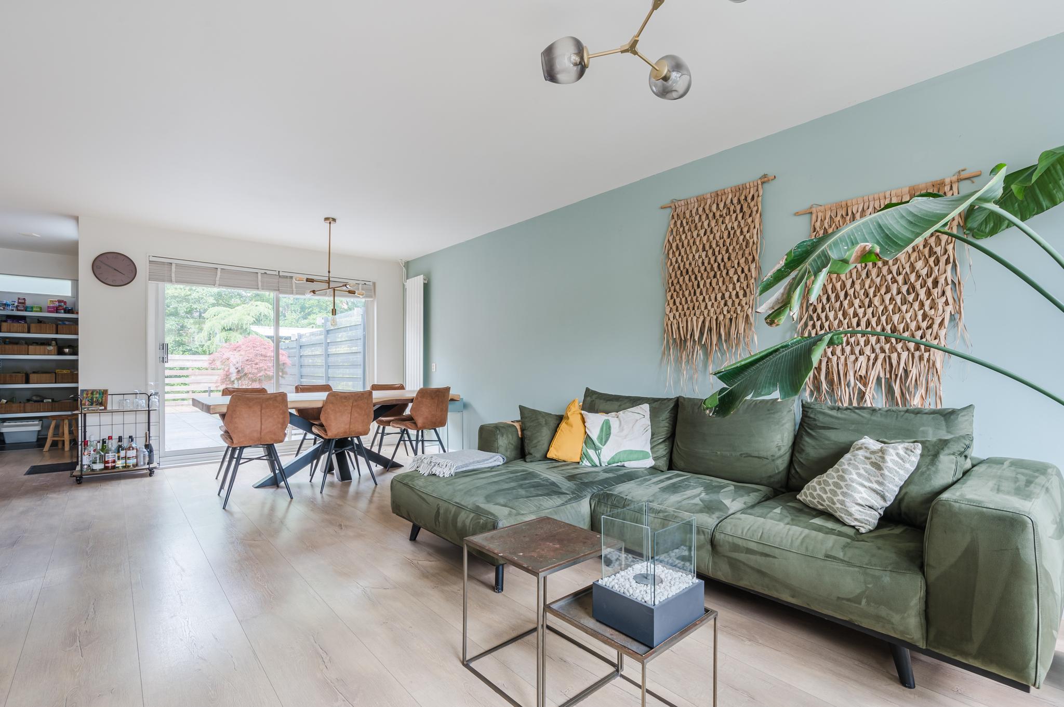
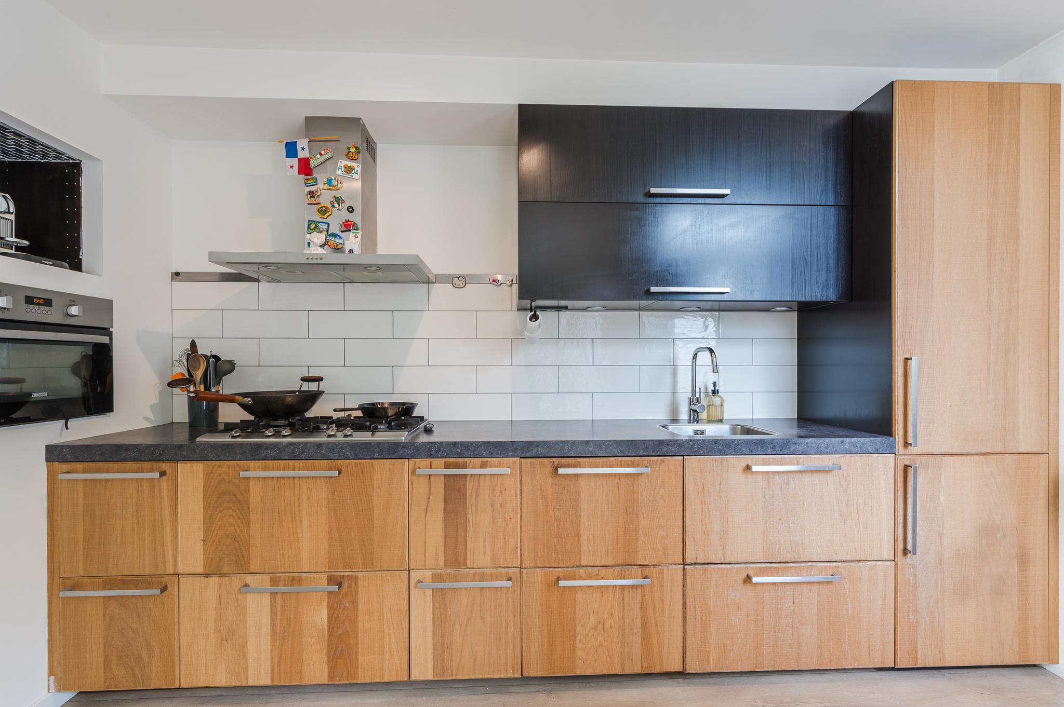
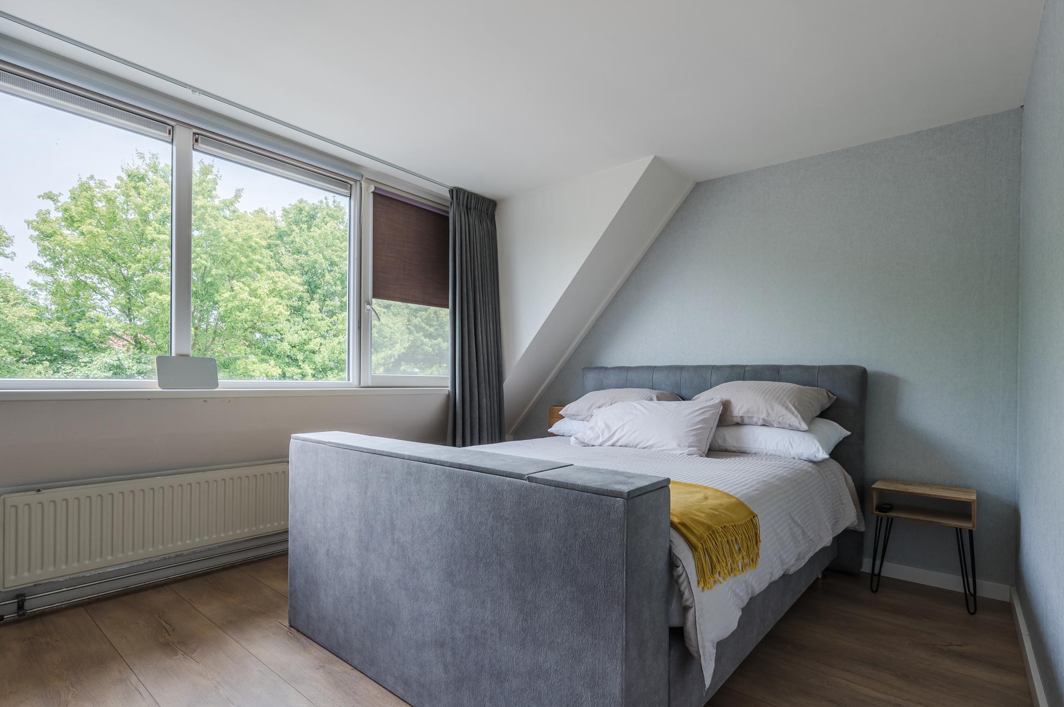
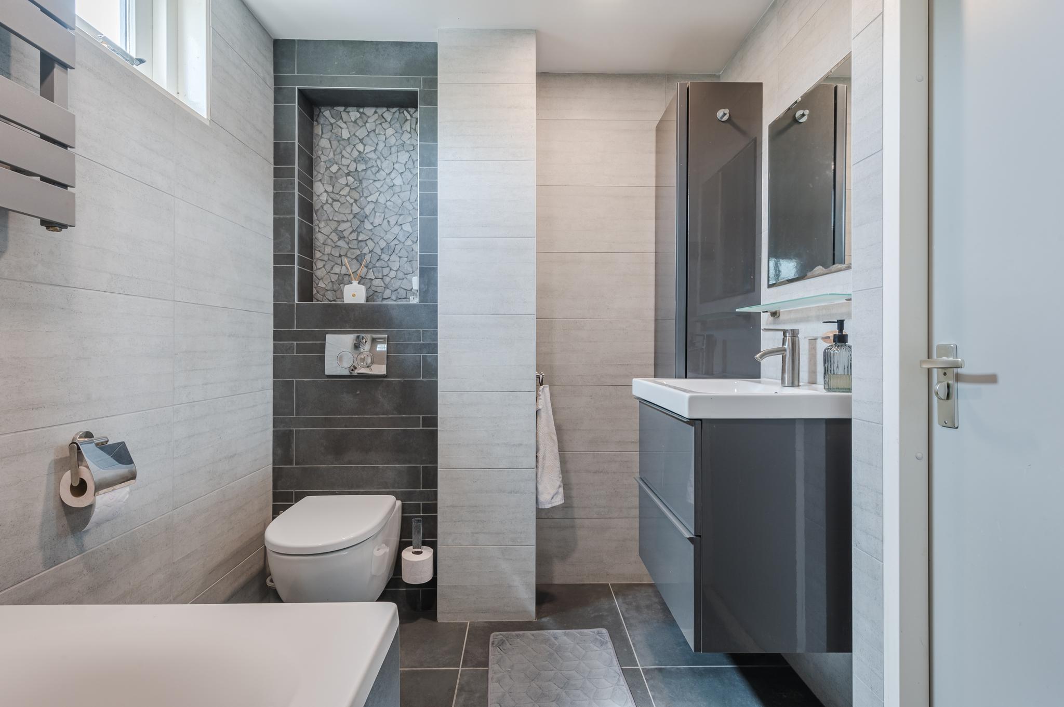
Cannenburg 79, Hoofddorp
rooms 5 · 84 m2
Cannenburg 79 Hoofddorp
New for sale we offer: a comfortable family home with a lovely location immediately adjacent to a park (no neighbours at the back!)
Nestled in a child-friendly location in the quiet residential area of Toolenburg-West, we find this wonderful family home. The house is immaculately maintained and benefits from an extremely quiet location in a dead-end courtyard with the garden bordering a park with a large pond. As a result, it is super quiet both in front and behind the house so you can enjoy your home in peace and quiet.
Despite the secluded location of the house, you live here in a surprisingly central location within walking distance of an R-net bus stop and close to various shopping centres.
In short: are you looking for a home with a quiet yet central location in Hoofddorp? Then don't miss out on a viewing of this house!
About the location and neighbourhood:
The location of this property is very convenient. There are nice playgrounds nearby and there are also several primary schools within walking distance of the house. There are 3 shopping centres within a short distance ('t Paradijs, Skagerrak and Toolenburg) and the centre of Hoofddorp can also be reached quickly (3 km). By car, the A4, A5, A9 and A10 motorways are easily accessible, making cities such as Amsterdam, Haarlem, The Hague and Schiphol Airport easy to reach. With the fast R-net bus service, you'll also be at your destination in no time by public transport And for a quiet walk in the greenery, the Haarlemmermeer forest and the Toolenburger pond are just a few minutes' cycling distance away. Outside of Hoofddorp, you can also enjoy walking and cycling in the polder and within half an hour by car you are already on the beach at Noordwijk aan zee or Zandvoort.
Property layout:
Ground floor:
Through the spacious front yard, we reach the front door of the house. Behind the front door, we find the entrance hall with wardrobe, meter closet, staircase to the first floor and access to the cosy living room with a semi-open kitchen.
The open-plan living room stretches along the entire length of the house and enjoys plenty of natural light. The whole is finished with a laminate floor and there is also a handy storage cupboard under the stairs. A large sliding door provides access to the garden.
The kitchen is located on the garden side of the house and features a gas hob, oven, microwave, fridge, freezer and a dishwasher. There is also an additional back door to the garden here.
Right next to the kitchen we find the guest toilet with hand basin, along with a handy utility room with the connections to the white goods set-up.
First floor:
From the landing, there is access to 2 well-sized bedrooms - both nicely finished with a laminate floor - and to the modern bathroom with recessed spotlights, a second toilet, washbasin with vanity unit, bathtub and a separate walk-in rain shower.
Second floor:
Via the fixed staircase on the first floor, we reach the second floor with a large open attic room - a space that would certainly be suitable as a 3rd bedroom!
Garden:
The back garden is facing northeast, features a handy stone shed (equipped with electricity) and has a back entrance. As the garden is adjacent to a park with a large pond, you sit outside in peace and privacy.
Parking:
There is parking space around the house.
Property features:
• Well-maintained family home
• Very quiet location on a dead-end courtyard and at the back adjacent to a park
• Luxurious bathroom with a bath and separate walk-in rain shower
• Child-friendly neighbourhood with all amenities in the immediate vicinity: R-net bus stop, schools, several shopping centres, etc.
• Energy label: B
• Full ownership
Features
Transfer
- StatusAvailable
- Purchase price € 475.000,- k.k.
Building form
- Object typeResidential house
- Property typeSingle-family house
- Property typeTerraced house
- Bouwjaar periodeVanaf 1981 t/m 1990
- Building formExisting construction
- LocationBy quiet road, In woonwijk, Beschutte ligging
Layout
- Living area84 m2
- Parcel area136 m2
- Content374 m3
- Number of rooms5
- Number of bedrooms3
Energy
- Energy classB
- HeatingCV ketel
- Heating boilerRemeha Avanta 28C CW4
- Year built central heating boiler2018
- Hot waterCV ketel
- Combi-boilerJa
- FuelGas
- OwnershipEigendom
Outdoor space
- GardenAchtertuin, Voortuin
- Main gardenAchtertuin
- Oppervlakte45 m2
- Location main gardenNoordoost
- Back entranceNee
Storage
- Shed / StorageAttached stone
- FacilitiesEquipped with electricity
- Total number1
Parking
- Parking facilitiesPublic parking
- GarageNo garage
Roof
- Type of roofSaddle roof
- Roof materialPannen
Other
- Permanent residenceJa
- Indoor maintenanceGood
- Outdoor maintenanceGood
- Current useLiving space
- Current destinationLiving space
VLIEG Makelaars: Cannenburg 79, HOOFDDORP
Can I afford this house?
Through this tool you calculate it within 1 minute!
Want to be 100% sure? Then request a consultation with a financial advisor. Click here.
This is where your dream home is located
Schedule a visit
"*" indicates required fields





