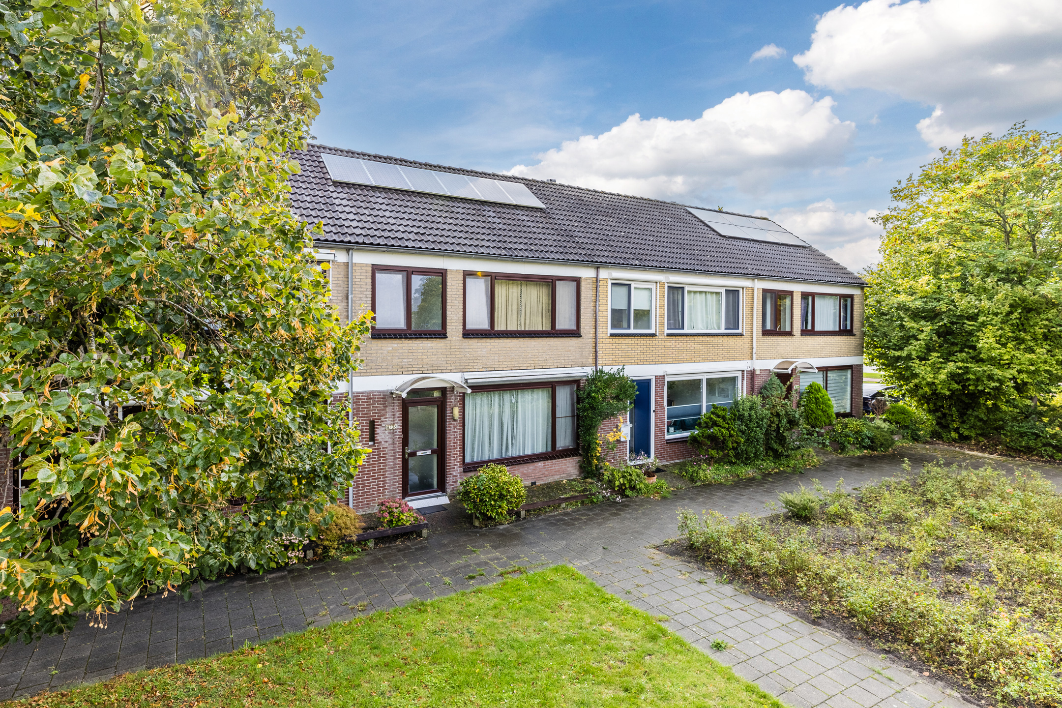
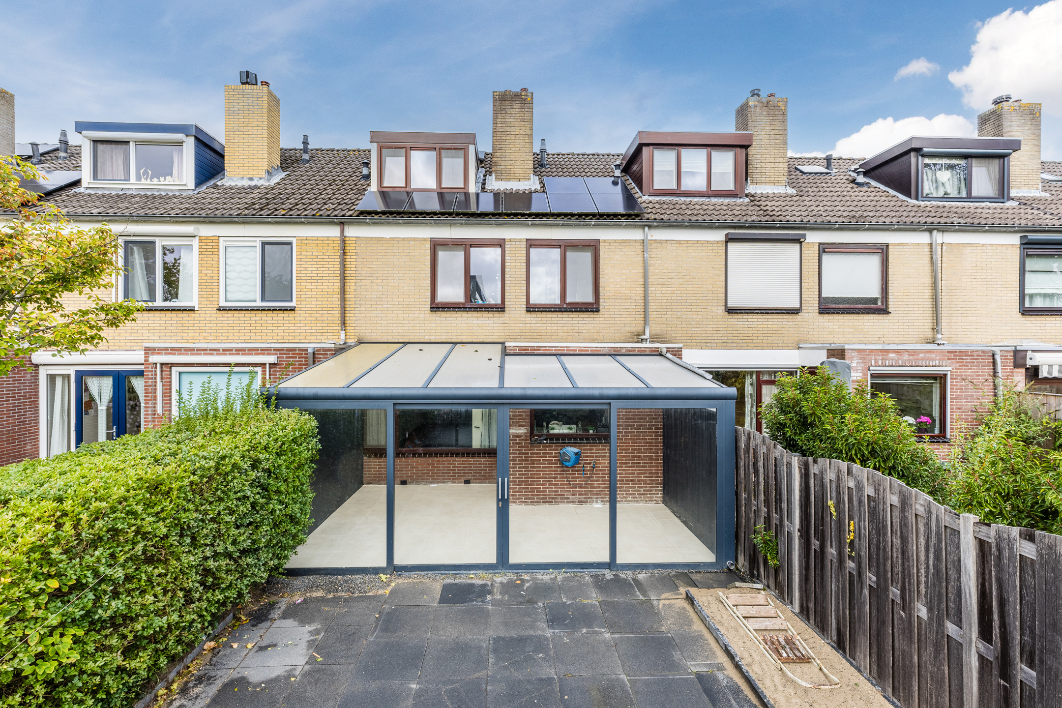
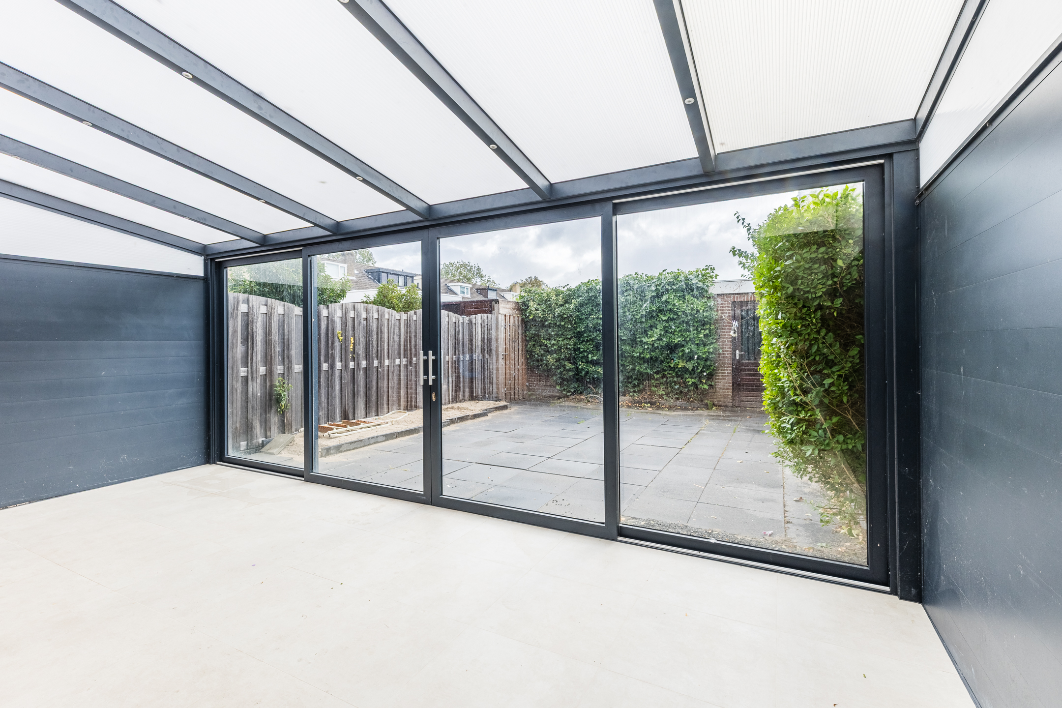
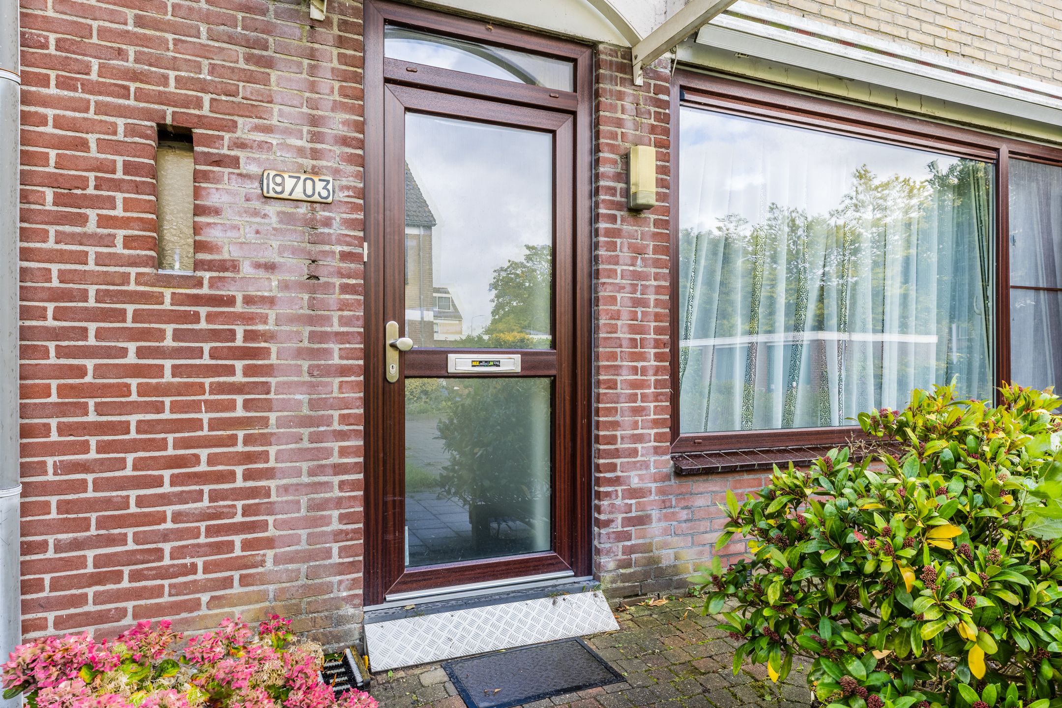
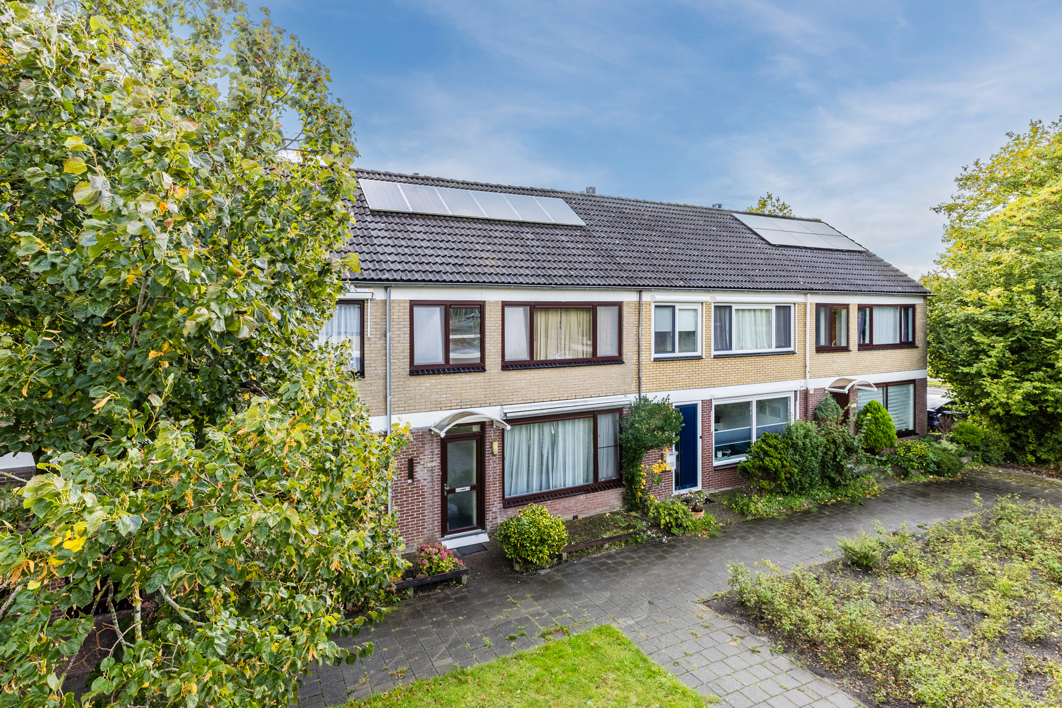
Graan voor Visch 19703, Hoofddorp
rooms 6 · 128 m2
SPACIOUS AND ENERGY-EFFICIENT TERRACED HOUSE WITH AN ATTACHED SUNROOM
Are you looking for a energy-efficient and spacious family home where you can live comfortably with your family for the coming years? Bingo! Then definitely check out this great property!
This spacious house (1973) with lots of living space (127.9 m2) features 4 spacious bedrooms, a large living room with a separate kitchen, a spacious, attached sunroom and a maintenance-free backyard with detached garage and back entrance. The house is also fully insulated and equipped with solar panels, floor insulation and HR+ glass. Now that all the major maintenance work has been completed, all you need to do is decorate the property to your own taste and you can start enjoying it!
About the location and the neighbourhood:
This terraced house is situated on a car-free courtyard in the green and child-friendly Graan voor Visch district. Children can play nice and safe outdoors in one of the many parks and playgrounds and there is a primary school very close to the house. The house is very centrally located with regards to your daily needs: the centre of Hoofddorp is located at 5 minutes of cycling distance and offers a wide range of supermarkets, shops, specialist shops and restaurants. The nearest neighbourhood supermarket is even closer, at just a few minutes' walk away. The Hoofddorp train station and several R-net bus stops are also within walking distance and the A4 and A5 motorways are very nearby.
Layout of the house:
Ground floor:
Behind the front door, we find the entrance hall with wardrobe, meter closet, guest toilet, staircase to the first floor and access to the spacious living room.
The bright living room stretches along the entire length of the house and is nicely finished with a PVC-laminate floor.
The kitchen is located in a separate room on the garden side of the house and is equipped with an gas hob, freezer, fridge and a dishwasher. In the kitchen, there is also a handy pantry (under the stairs) and the back door to the attached sunroom with double sliding doors that can be fully opened. A delightful extension to your living space where you can enjoy the outdoors all year round.
First floor:
Through the staircase in the hallway, we reach the landing of the first floor. On this floor, we find 3 spacious bedrooms, all nicely finished with a PVC-laminate floor.
On this floor, we also find the neat and complete bathroom which is equipped with recessed spotlights, a washbasin with vanity unit and a walk-in rain shower. A separate toilet with hand basin is located next to the bathroom.
Second floor:
Through the staircase on the first floor, we reach the spacious second floor with landing and fourth bedroom. On the landing, there is a place for the washing machine and dryer as well as a washbasin. The spacious fourth bedroom with dormer is again very nicely finished.
Garden:
The property has a spacious east-facing back garden which is laid out to be maintenance-free with a large tiled terrace. At the back of the garden, there is access to the detached stone garage, which is also accessible from the street via a garage door.
Parking:
Own garage which is equipped with electricity.
Features of the property:
• Spacious family home on car-free courtyard
• 4 spacious bedrooms
• Attached glass sunroom
• Energy-efficient: fully insulated, solar panels, floor insulation and HR+ glass
• Spacuious and maintenance-free garden facing east
• Child friendly neighbourhood with all amenities in the immediate vicinity
• Fine base location in relation to the highways and Randstad
• Energy label: C
• Full ownership
Features
Transfer
- StatusAvailable
- Purchase price € 525.000,- k.k.
Building form
- Object typeResidential house
- Property typeSingle-family house
- Property typeTerraced house
- Year built1976
- Building formExisting construction
Layout
- Living area128 m2
- Parcel area154 m2
- Content479 m3
- Number of rooms6
- Number of bedrooms4
Energy
- Energy classC
- HeatingCV ketel
- Heating boilerIntergas
- Hot waterCV ketel
- Combi-boilerNee
- OwnershipEigendom
Outdoor space
- GardenAchtertuin
- Main gardenAchtertuin
- Oppervlakte47 m2
- Back entranceNee
Parking
- GarageNo garage
Other
- Permanent residenceJa
- Indoor maintenanceFair to good
- Outdoor maintenanceGood
- Current useLiving space
- Current destinationLiving space
VLIEG Makelaars: ,Graan voor Visch 19703, HOOFDDORP
Can I afford this house?
Through this tool you calculate it within 1 minute!
Want to be 100% sure? Then request a consultation with a financial advisor. Click here.
This is where your dream home is located
Schedule a visit
"*" indicates required fields




