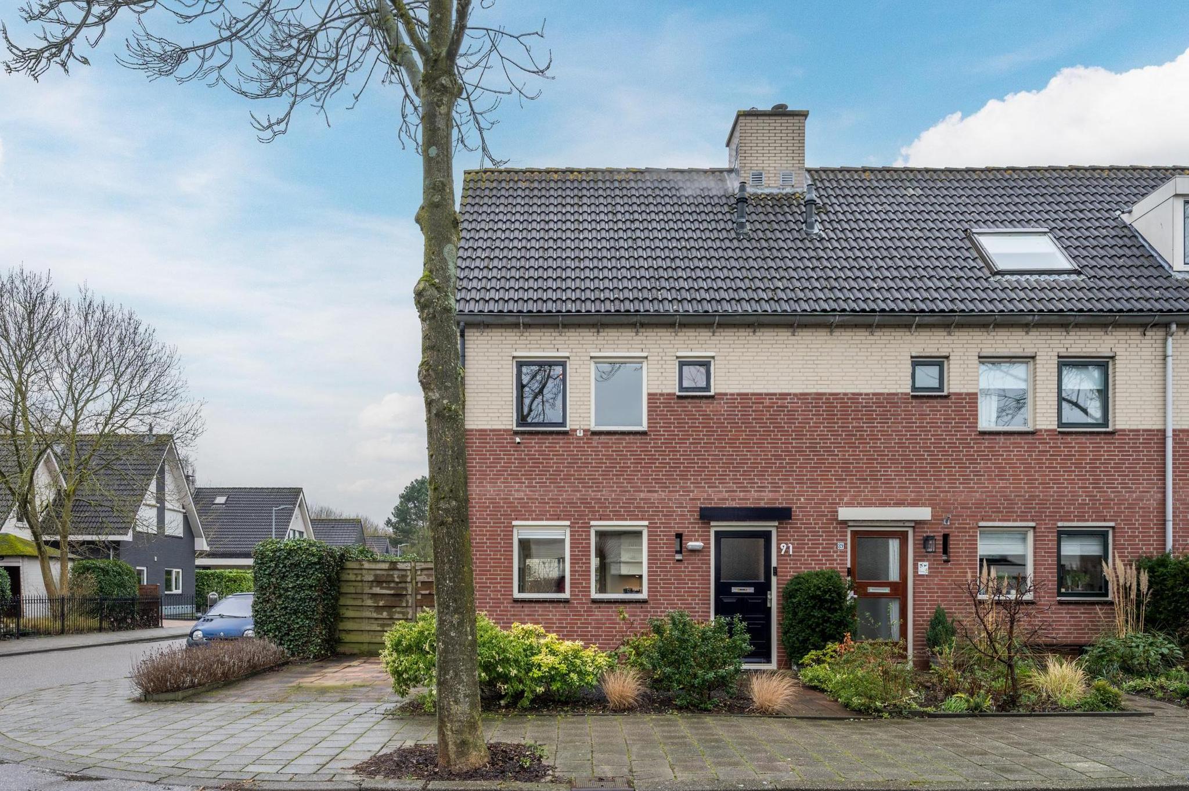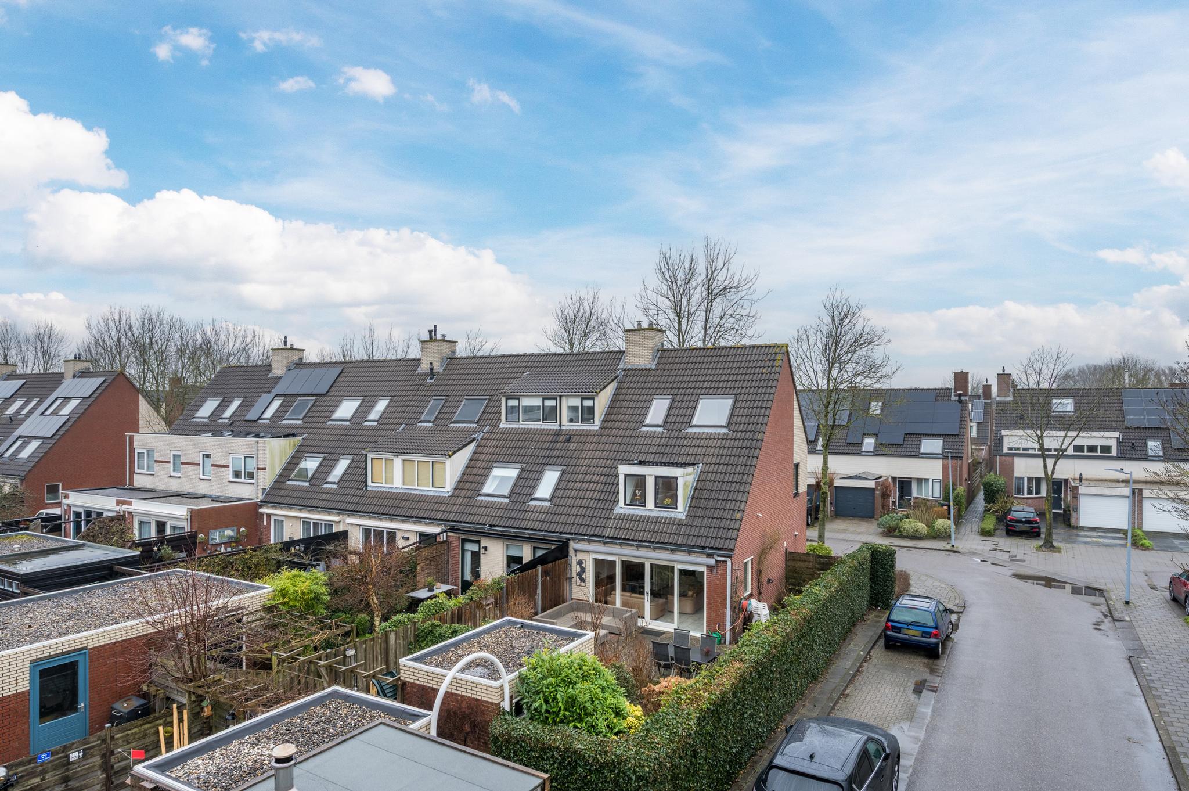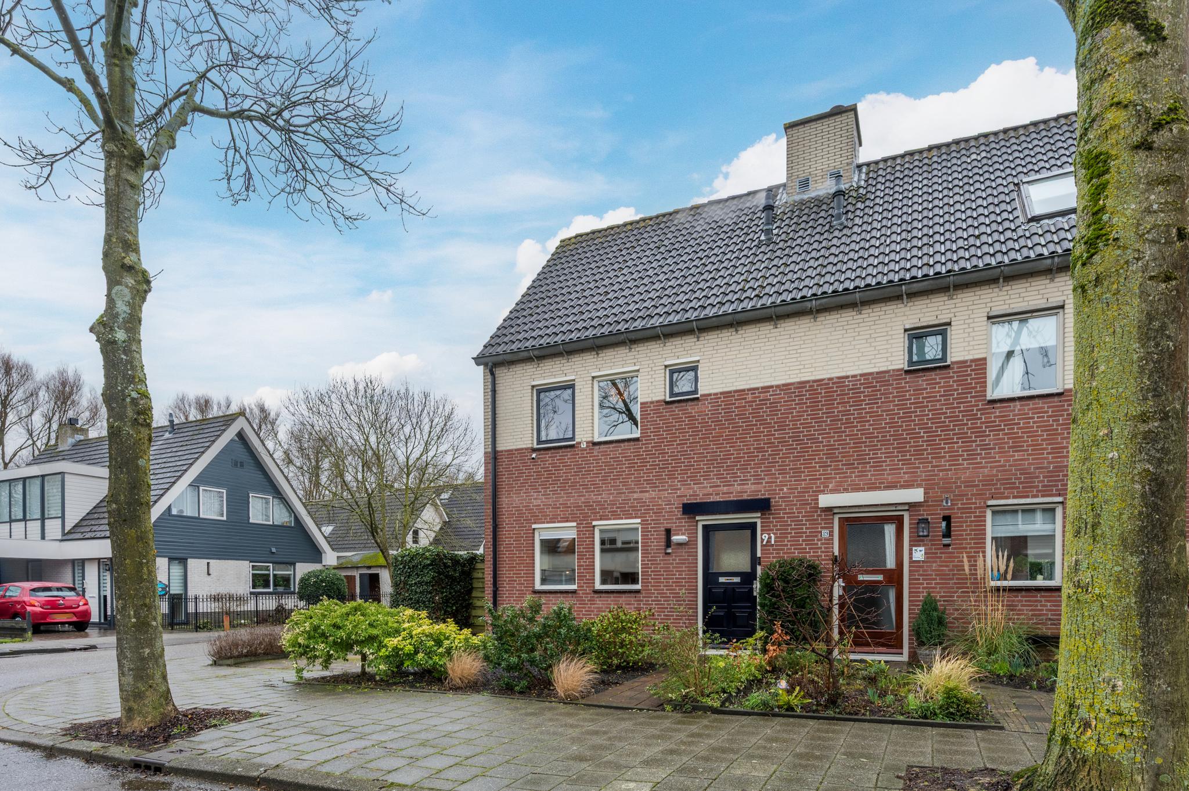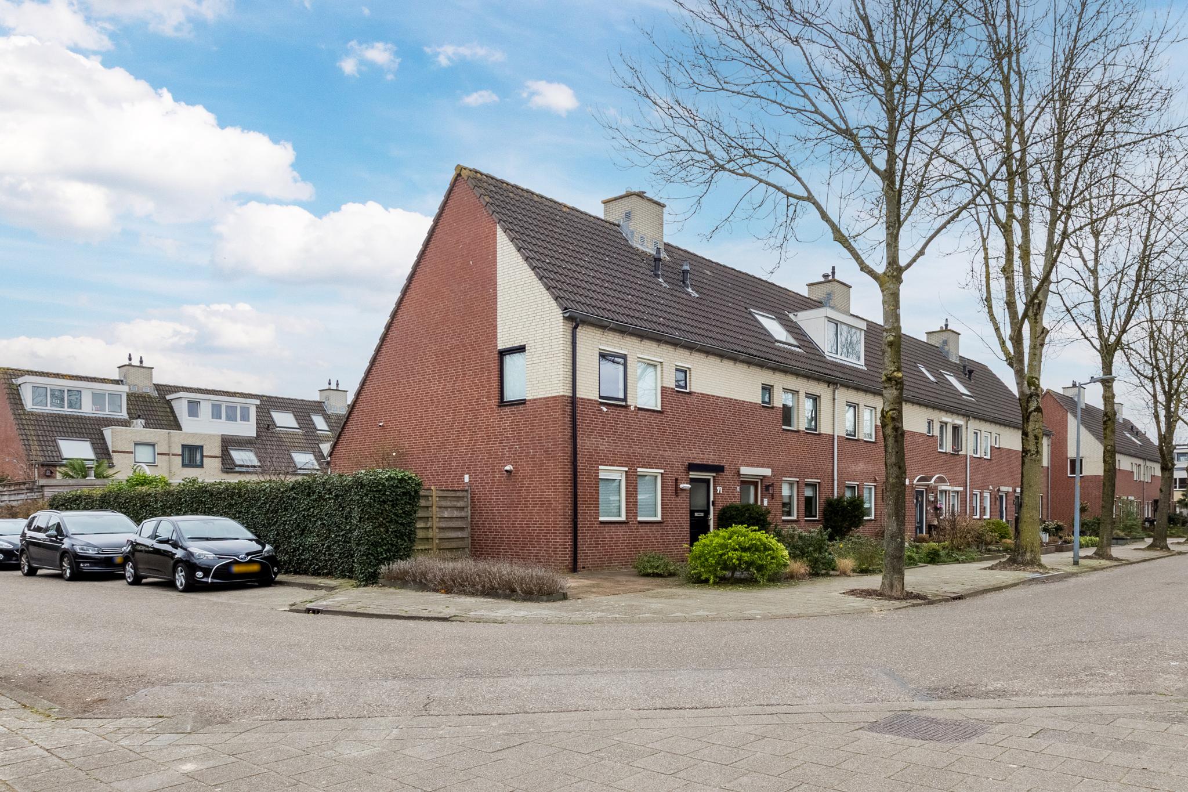




Vijverbos 91, Hoofddorp
rooms 5 · 98 m2
Vijverbos 91 Hoofddorp
SUNNY END HOUSE ON A LARGE CORNER LOT WITH A PRIVATE DRIVEWAY AND SPACIOUS GARDEN FACING SOUTH!
Located in a child-friendly location in the charming Overbos neighbourhood, we may offer this charming end house (1987). The property features a wonderfully sunny, garden-oriented living room, a total of 4 bedrooms, a private driveway and a large garden on the sunny south. An ideal place for busy families looking for a comfortable home that is really a pleasure to come home to.
Will this amazing family house soon be your home? Contact us soon to schedule a viewing!
About the location and the neighbourhood:
This house is located on a quiet road in the district Overbos. There are several primary schools (international primary school) within walking distance of the house and secondary schools are within cycling distance. For your daily shopping and the nearest bus stop, you can go to the local shopping centre “'t Paradijs”, which is within walking distance of the house. The centre of Hoofddorp is a 15-minute cycle ride away and there is also the main railway station.
With a central location under the smoke of Amsterdam, near Haarlem and Leiden, there are of course excellent connections to the major cities by both public transport and by car.
Living in Hoofddorp means the convenience of a central location near several major cities, but also peace and quiet near the greenery: you live here near the Haarlemmermeer forest, recreational area The Boseilanden and the Toolenburgerplas. Outside Hoofddorp you can also enjoy walking and cycling in the polder and within half an hour by car you are already on the beach at Noordwijk aan Zee.
Property layout:
Ground floor:
Through the spacious front yard with green borders, driveway and a tiled path to the front door, we reach the entrance of the house.
The entrance hall includes the meter closet, guest toilet with hand basin, staircase to the first floor and access to the living room with an open kitchen.
The sunny living room is garden-oriented and enjoys an abundance of natural light thanks to the large windows (including an extra side window that terraced houses lack!). A double sliding door provides access to the garden and creates a seamless transition between the indoor and outdoor life.
The U-shaped kitchen is located at the front of the house and features an induction hob, oven, microwave, fridge and a dishwasher.
The ground floor is finished with a tiled floor with underfloor heating.
First floor:
Through the staircase in the hallway, we reach the landing of the first floor.
On this floor, we find 3 bedrooms and the bathroom. All bedrooms are of a good size and finished with a laminate floor. The neat and complete bathroom features recessed spotlights, a second toilet, washbasin with vanity unit and a shower cabin.
Second floor:
Through the fixed staircase on the second floor, we reach the landing of the second floor which provides access to the full-fledged 4th bedroom. The connections for the white goods setup are located on the landing and there is a lot of hidden storage space behind knee partitions on this floor.
Attic:
Via a loft ladder there is access to a loft attic with storage space.
Garden:
The house has a large south facing back garden which is beautifully landscaped with a variety of tiled terraces and green borders. At the back of the garden stands a handy stone shed which is equipped with electricity. An ideal place to store your bike or motorcycle after you enter the garden through the back!
Parking:
There is on-site parking: driveway.
Property features:
• Sunny corner house with 4 bedrooms
• Garden-oriented living room with double sliding doors
• Large backyard on the sunny south with storage room and a back entrance
• Child friendly neighbourhood with all amenities, playground and a green recreation area in the immediate vicinity
• Great base in relation to the highways and major cities
• Energy label: C
• Full ownership
Features
Transfer
- StatusSold (SC)
- Purchase price € 520.000,- k.k.
Building form
- Object typeResidential house
- Property typeSingle-family house
- Property typeEindwoning
- Year built1987
- Building formExisting construction
- LocationBy quiet road, In woonwijk, Beschutte ligging
Layout
- Living area98 m2
- Parcel area205 m2
- Content347 m3
- Number of rooms5
- Number of bedrooms4
Energy
- Energy classC
- HeatingHete lucht verwarming
- Hot waterCV ketel
- Combi-boilerNee
Outdoor space
- GardenAchtertuin
- Main gardenAchtertuin
- Oppervlakte91 m2
- Location main gardenSouth
- Back entranceJa
- Garden qualityTreated
Storage
- Shed / StorageVrijstaand steen
- FacilitiesEquipped with electricity
- Total number1
Parking
- Parking facilitiesPublic parking
- GarageNo garage
Roof
- Type of roofComposite roof
- Roof materialPannen
Other
- Permanent residenceJa
- Indoor maintenanceGood
- Outdoor maintenanceGood
- Current useLiving space
- Current destinationLiving space
VLIEG Makelaars;Vijverbos 91, Hoofddorp
Can I afford this house?
Through this tool you calculate it within 1 minute!
Want to be 100% sure? Then request a consultation with a financial advisor. Click here.
This is where your dream home is located
Schedule a visit
"*" indicates required fields





