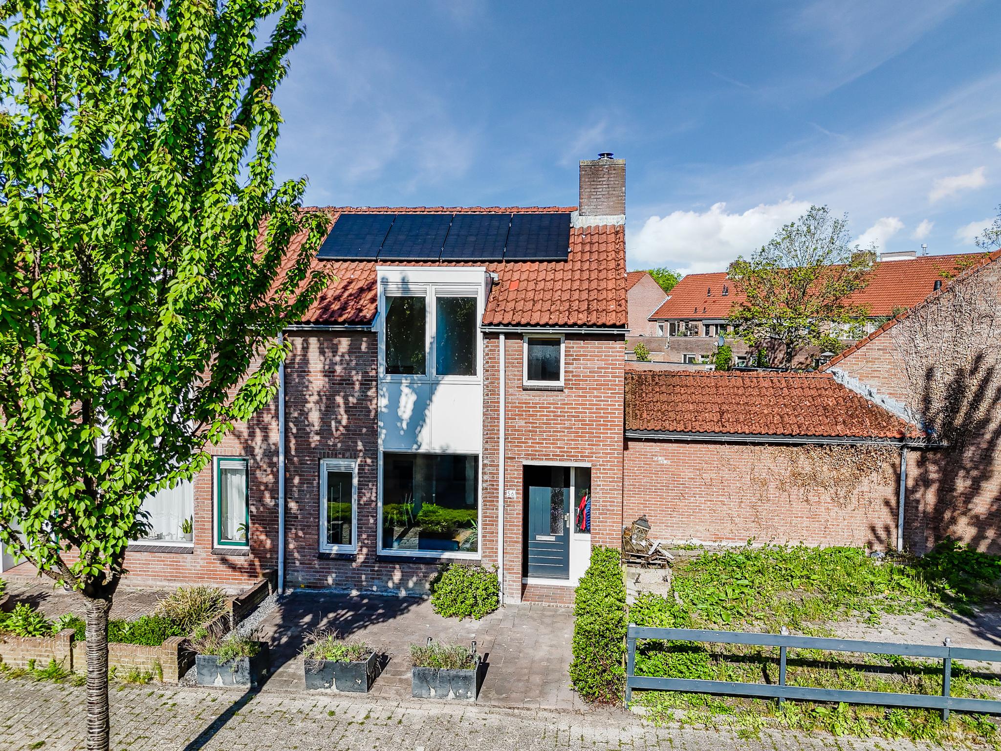
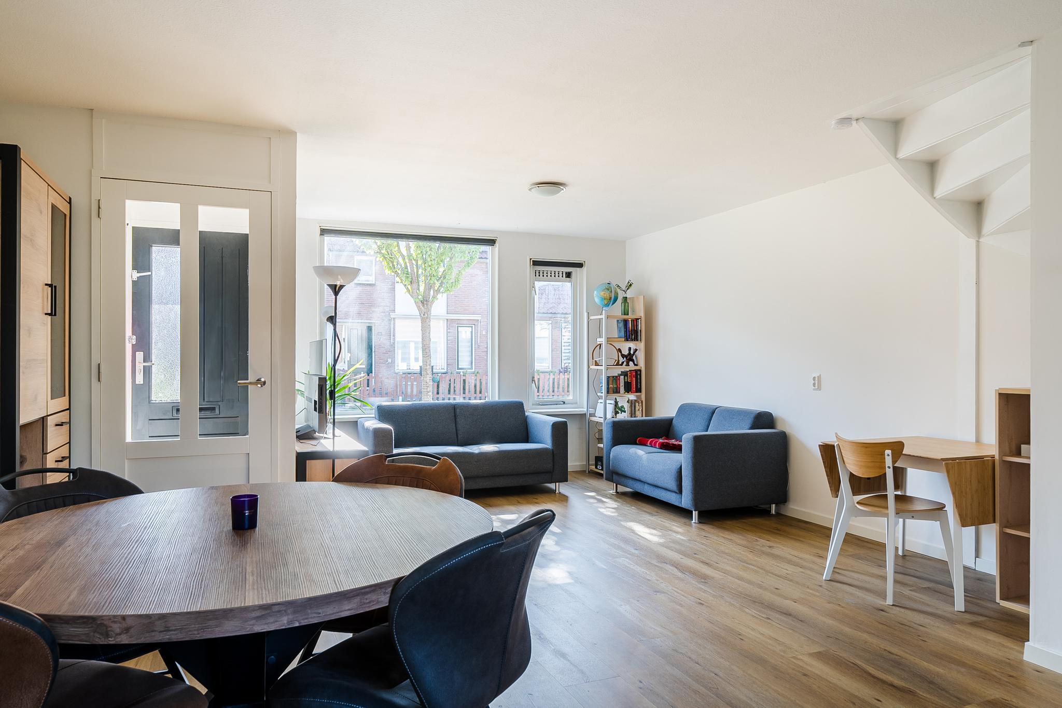
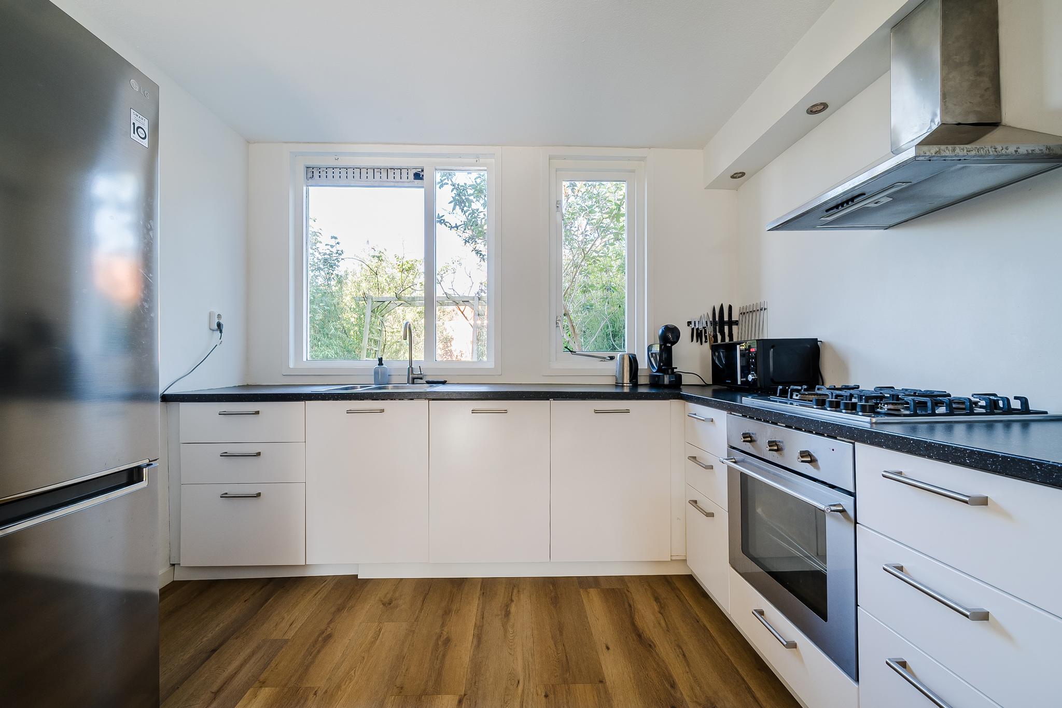
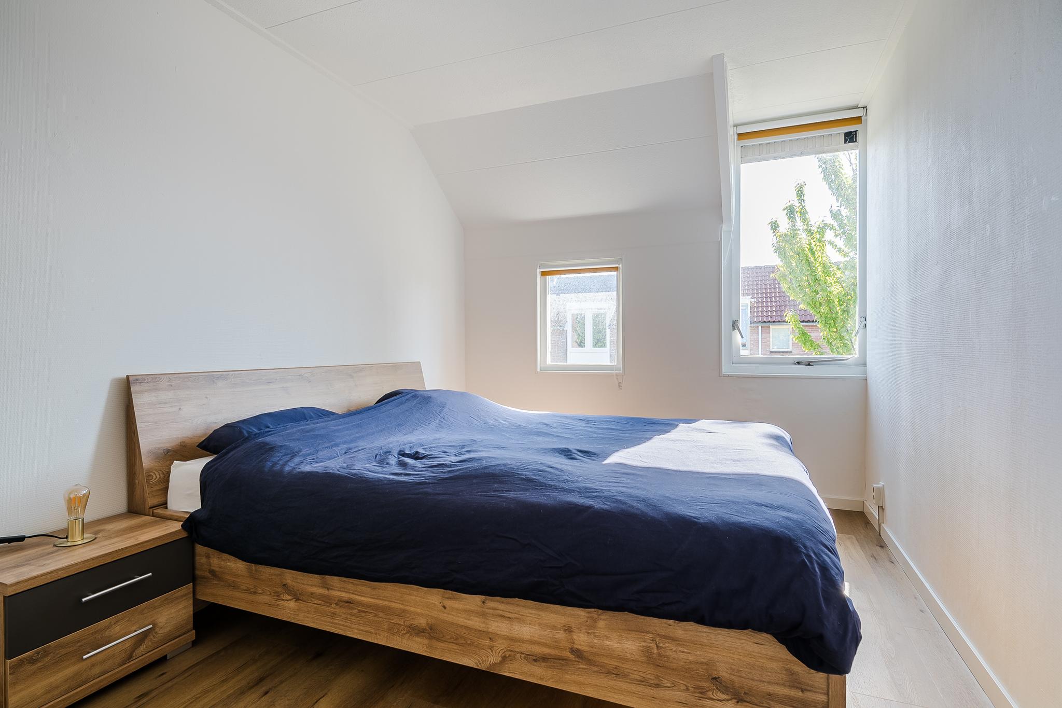
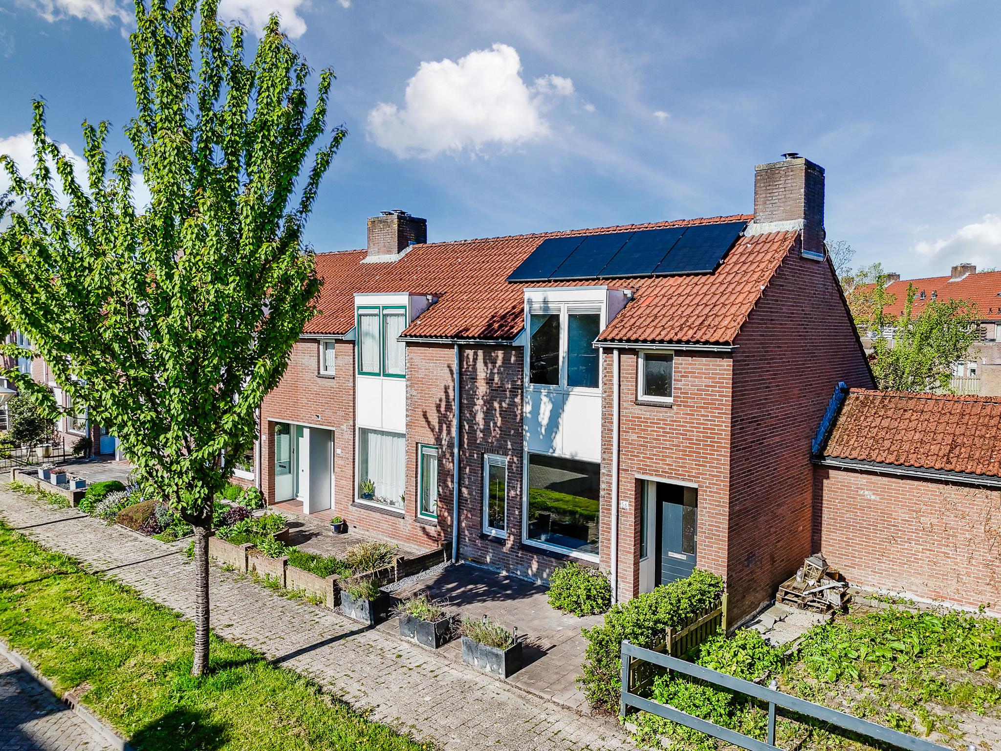
Koolmees 56, Hoorn
rooms 4 · 79 m2
Starters, pay attention! New for sale: a turnkey end house with a deep backyard at a central location in Hoorn!
Located at a convenient location in Hoorn, e.g. a 5-minute walk from the railway station and shopping centre, we may offer this well maintained end of terrace house (1983). In recent years, the house has been thoroughly renovated and made more sustainable, which has resulted in a modern, move-in ready and sustainable home with energy label B. The cozy home with 2 bedrooms and a separate laundry room is ideal for starters who are looking for a low-maintenance home where you can move in right away. A very nice bonus is the deep back garden facing east where you can fully enjoy the outdoors. And because the house has no direct rear neighbours, it is a very quiet and private place!
Will you be coming home here soon? Contact us quickly!
About the location and neighborhood:
The property is located on a quiet street in the neighbourhood Kersenboogerd in Hoorn. The friendly neighbourhood is well designed with lots of greenery and this makes it very popular among young families. The area has its own facilities such as an extensive shopping centre, various sports clubs, schools and a railway station. This allows you to travel easily and quickly to your work or studies outside of the city, for example, the travel time to Amsterdam CS is only 40 minutes!
The old town of Hoorn is just fifteen minutes away by bike and is characterized by its beautiful location on the Markermeer. Water sports enthusiasts will therefore love coming home to Hoorn! The location on the A7 makes Hoorn an excellent location in relation to the arterial roads and you are quickly on your way to both the Randstad as well as the northern part of the country.
Property layout:
Ground floor:
Through the spacious front yard with a tiled terrace and perennial planters, we reach the front door of the house.
Behind the front door, we find the compact entrance with wardrobe, meter closet and access to the living room with an open-plan kitchen.
The living room stretches across the entire length of the house and enjoys a pleasant amount of natural light thanks to the large windows on both sides. There is a very neat finish with a PVC laminate floor with underfloor heating.
The modern, L-shaped kitchen is located on the garden side of the house and features a gas stove, oven and dishwasher.
From the living room, there is access to an additional hallway containing the toilet with hand basin, a back door to the garden and the staircase to the first floor.
Second floor:
From the landing, there is access to 2 bedrooms, a separate laundry room and the bathroom. Both bedrooms are of a good size and again nicely finished with a PVC laminate floor with underfloor heating. The neat and complete bathroom features a washbasin with vanity unit and a walk-in rain shower.
Garden:
The green and deep back garden is facing east and features a large tiled terrace interspersed with green borders and grass. At the back of the garden stands a handy stone shed which is equipped with electricity. Because the garden has no immediate neighbours behind, it is a very quiet and sheltered place!
Parking:
Parking is available around the house.
Property features:
• Move-in ready end home with 2 bedrooms and a separate laundry room
• Completely renovated and made more sustainable
• Prepared for gas-free living: underfloor heating throughout the house + solar panels
• Deep and green back garden on the east without any direct neighbours at the back
• Quiet and child friendly neighbourhood
• Convenient location within walking distance of the train station and shopping centre
• Energy label: B
• Full ownership
Features
Transfer
- StatusSold (SC)
- Purchase priceAsking price € 325.000,- k.k.
Building form
- Object typeResidential house
- Property typeSingle-family house
- Property typeEindwoning
- Year built1983
- Building formExisting construction
- LocationBy quiet road, In woonwijk
Layout
- Living area79 m2
- Parcel area132 m2
- Content281 m3
- Number of rooms4
- Number of bedrooms3
Energy
- Energy classB
- HeatingCV ketel, Vloerverwarming geheel
- Heating boilerAtag
- Year built central heating boiler2014
- Hot waterCV ketel
- InsulationVloerisolatie, Dubbelglas
- Combi-boilerJa
- FuelGas
- OwnershipEigendom
Outdoor space
- GardenAchtertuin, Voortuin
- Main gardenAchtertuin
- Oppervlakte66 m2
- Location main gardenSouthwest
- Back entranceJa
- Garden qualityNormal
Storage
- Shed / StorageVrijstaand steen
- FacilitiesEquipped with electricity
- Total number1
Parking
- Parking facilitiesPublic parking
- GarageNo garage
Roof
- Type of roofSaddle roof
- Roof materialPannen
Other
- Permanent residenceJa
- Indoor maintenanceGood
- Outdoor maintenanceGood
- Current useLiving space
- Current destinationLiving space
VLIEG Makelaars: Koolmees 56, HOORN
Can I afford this house?
Through this tool you calculate it within 1 minute!
Want to be 100% sure? Then request a consultation with a financial advisor. Click here.
This is where your dream home is located
Schedule a visit
"*" indicates required fields





