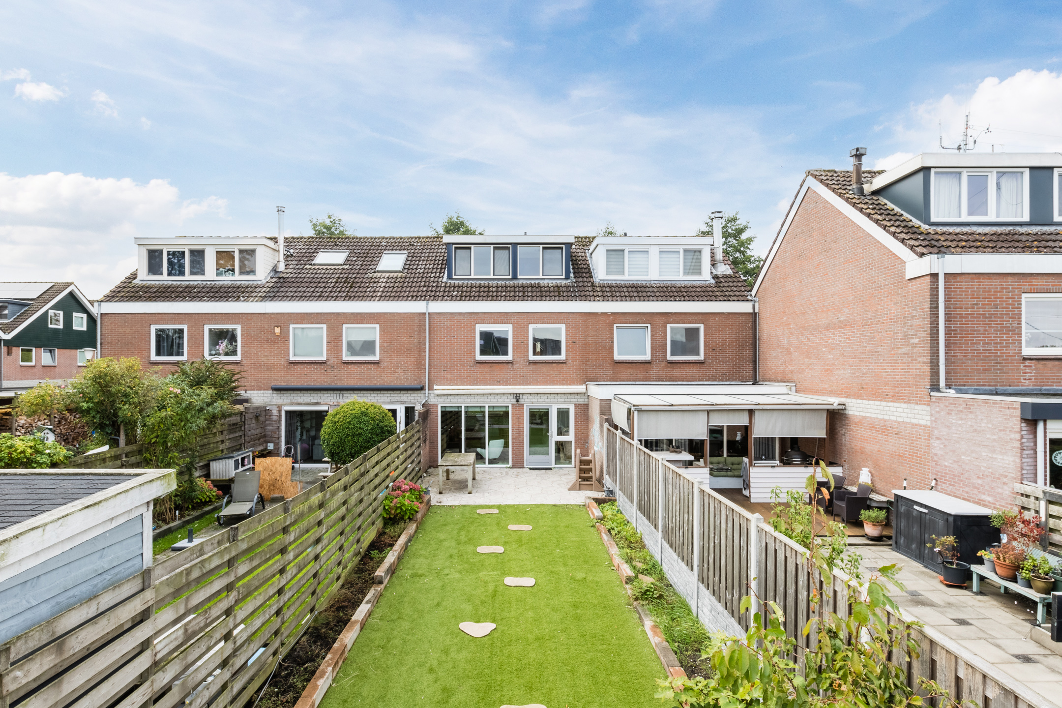
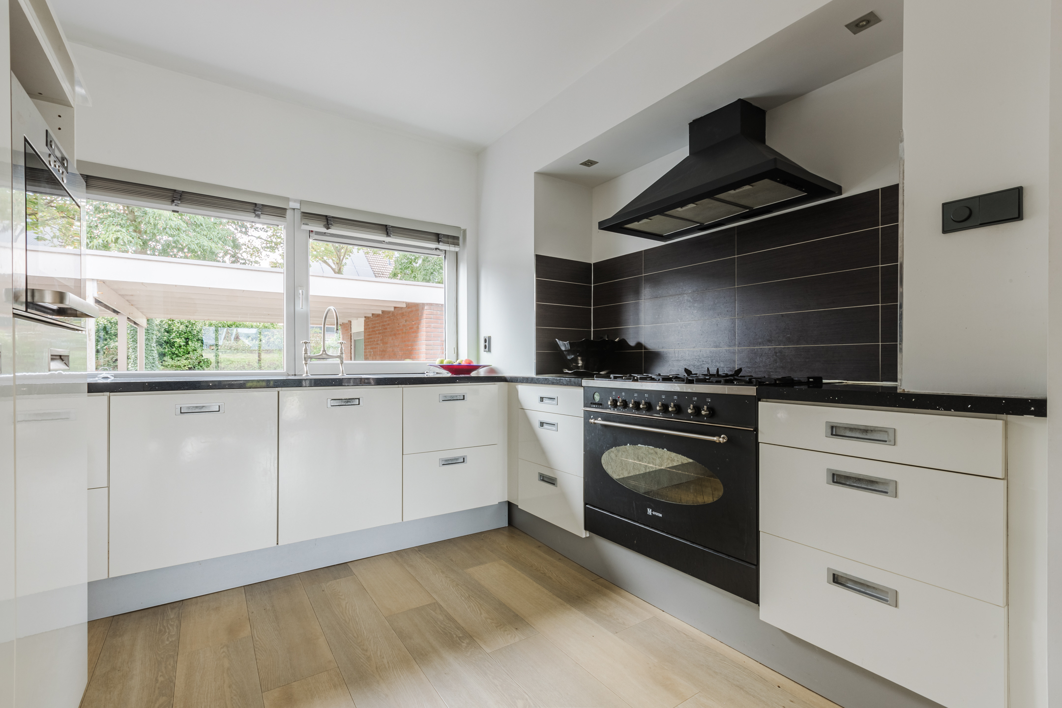
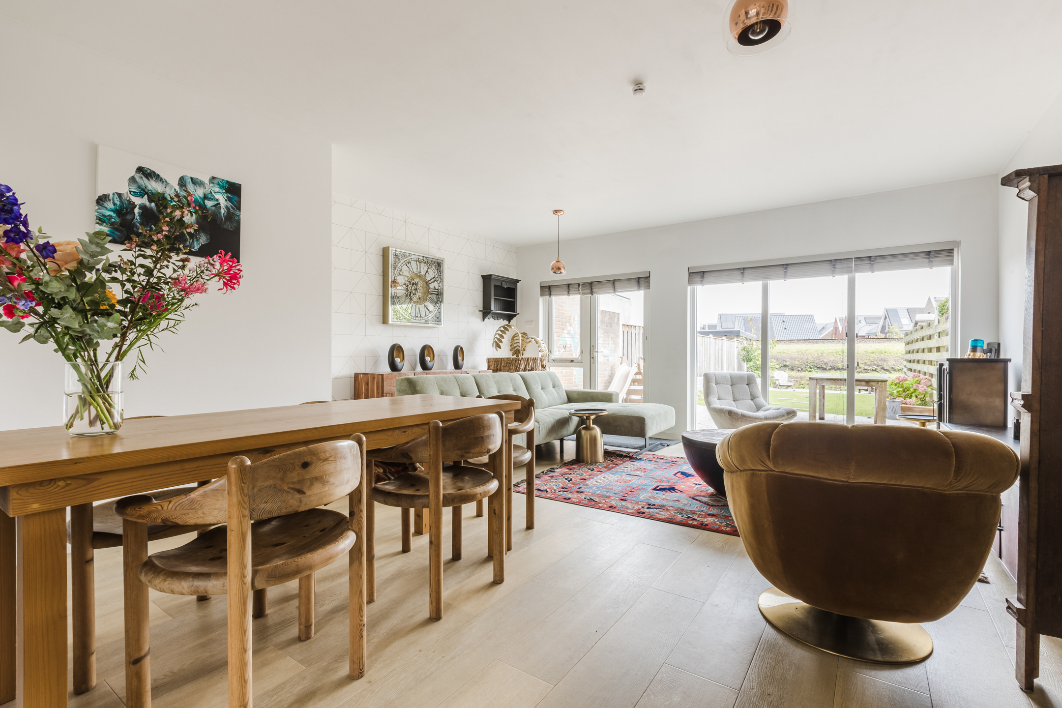
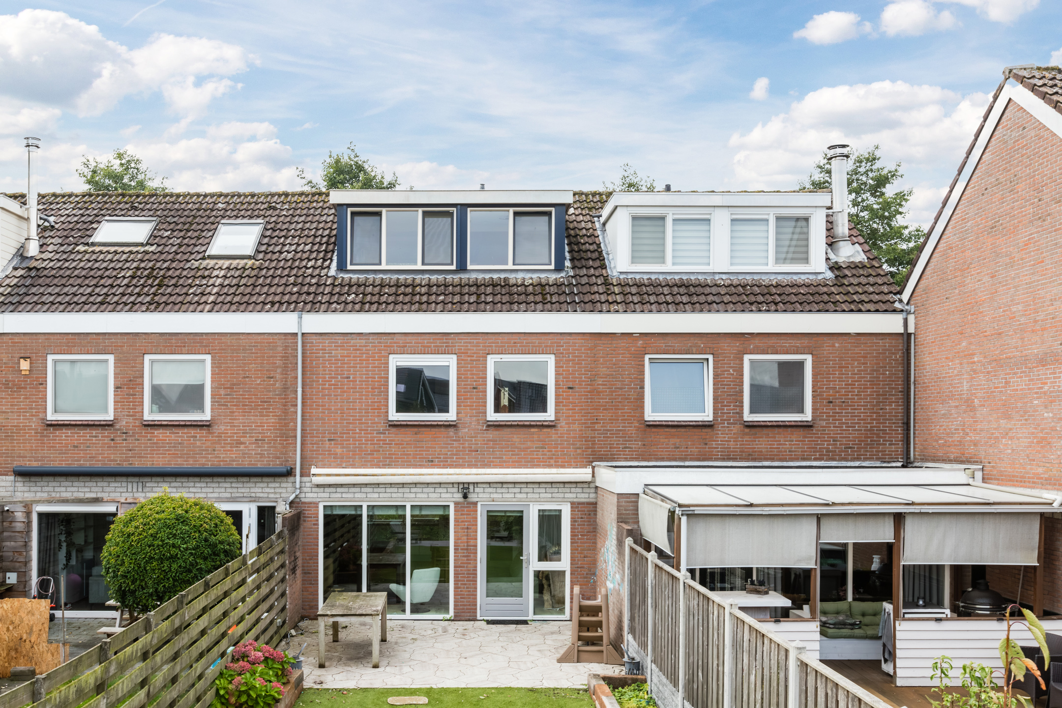
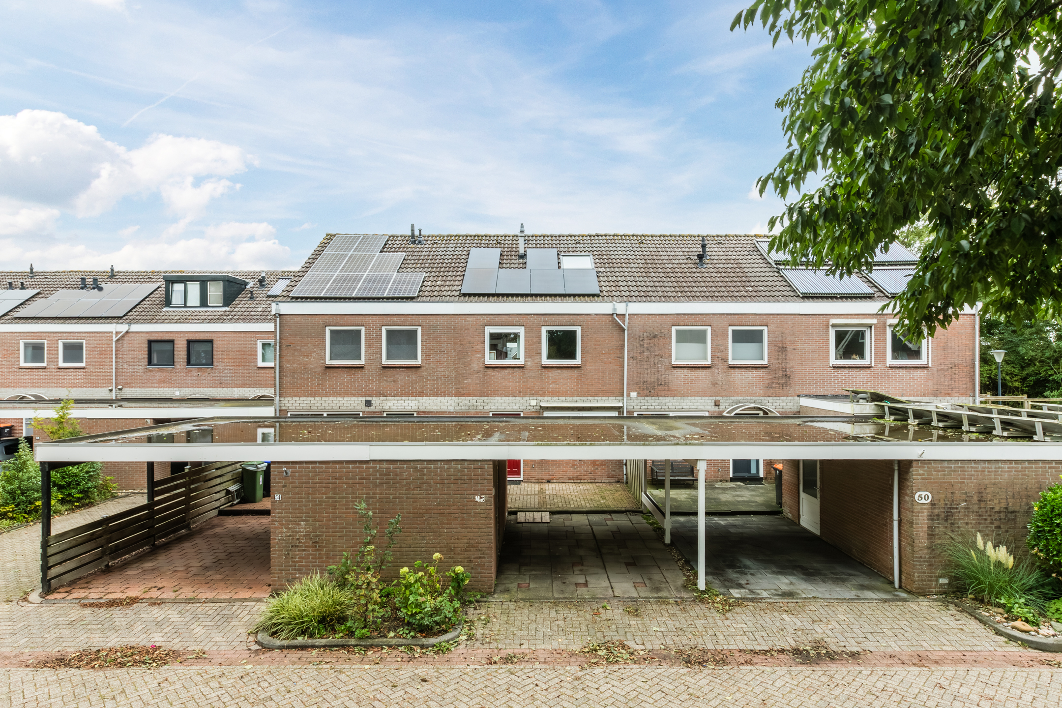
Seringenhof 52, Schagen
rooms 5 · 116 m2
On the edge of the spacious and child-friendly neighborhood of Groeneweg, we may offer this large family house. The spacious property of 116 m2 of living space is well maintained and offers you a lovely and modern home that doesn’t require much maintenance.
De property features a garden-oriented living room with an open kitchen, no less than 4 spacious bedrooms and a large garden of over 20 metres deep, facing the east. The children can play enjoyably outside in the neighbourhood and walk to their primary school.
Here, you live at the edge of Schagen, when you walk out of the street you can immediately start a nice walk over the Groeneweg, along the Schagerkoggekanaal (canal). If you cycle in the other direction, you can reach the centre of Schagen within just 5 minutes.
Will you soon come home here? Contact us quickly!
About the location and the neighbourhood:
The house is situated on a quiet street on the outskirts of the cozy town of Schagen. The neighborhood is very spacious and conveniently located with the centre of Schagen and all daily amenities at 5 minutes’ of cycling distance. Since the house is located on the outskirts of Schagen, you are in no time in the vast polder where you can enjoy walking and cycling.
There are several playgrounds nearby and there are also 2 primary schools within walking distance of the house.
From the train station of Schagen (also at 5 minutes’ of cycling distance) there are good public transport connections to Alkmaar (19 minutes), Amsterdam (59 minutes) and Den Helder (18 minutes).
The exit roads are also easy and quick to reach since the house is located a few minutes from the N248.
Layout of the house:
Ground floor:
Through the spacious front yard with stone storage room, driveway and carport, we reach the front door of the house.
Behind the front door, we find the entrance with wardrobe, meter closet, guest toilet with hand basin, staircase to the first floor and access to the living room with the open kitchen.
The living room is garden oriented and enjoys lots of natural light thanks to the big windows on both sides.
The modern open kitchen is located at the front of the house and equipped with an gas hob, oven, microwave, fridge, freezer and a dishwasher.
There is a beautiful finish with a parquet floor with underfloor heating.
First floor:
From the landing, there is access to 3 spacious bedrooms and the bathroom. The bathroom is equipped with recessed spotlights, a second toilet, a washbasin with a vanity unit and a bath tub with shower.
Second floor:
Through the fixed staircase on the first floor, we reach the landing of the spacious second floor that offers access to the full-fledged 4th bedroom. The realisation of a 5th bedroom is certainly possible when you split this bedroom in two. The connections for the white goods set-up are located on the landing.
Garden:
The house has a deep garden facing east with a large tiled terrace with behind it a large lawn with stepping stones to a second terrace in the far back of the garden. The whole is enclosed by a solid wooden fence.
Parking:
Private driveway with carport.
Features of the property:
• Well maintained family home with lots of living space, natural light and a spacious plot
• 4 bedrooms, realising a 5th bedroom is possible
• Private driveway with carport
• Big backyard facing east of over 20 metres deep
• Child-friendly neighbourhood with playgrounds and primary schools within walking distance of the house
• Conveniently located near all daily amenities in the centre of Schagen (5 minutes by bike)
• Energy label: C
• Full ownership
Features
Transfer
- StatusAvailable
- Purchase priceAsking price € 415.000,- k.k.
Building form
- Object typeResidential house
- Property typeSingle-family house
- Property typeTerraced house
- Year built1973
- Building formExisting construction
- LocationBy quiet road, In woonwijk
Layout
- Living area116 m2
- Parcel area199 m2
- Content385 m3
- Number of rooms5
- Number of bedrooms4
- Number of bathrooms1
Energy
- Energy classC
- HeatingCV ketel
- Heating boilerRemeha Avanta
- Year built central heating boiler2012
- Hot waterCV ketel
- InsulationDubbelglas
- Combi-boilerJa
- FuelGas
- OwnershipEigendom
Outdoor space
- GardenAchtertuin, Voortuin
- Main gardenAchtertuin
- Oppervlakte100 m2
- Location main gardenEast
- Back entranceNee
- Garden qualityTreated
Storage
- Shed / StorageVrijstaand steen
- FacilitiesEquipped with electricity
- Total number1
Parking
- Parking facilitiesPublic parking, Op eigen terrein
- GarageCarport
Roof
- Type of roofSaddle roof
- Roof materialPannen
Other
- Permanent residenceJa
- Indoor maintenanceGood
- Outdoor maintenanceGood
- Current useLiving space
- Current destinationLiving space
VLIEG Makelaars: Seringenhof 52, SCHAGEN
Can I afford this house?
Through this tool you calculate it within 1 minute!
Want to be 100% sure? Then request a consultation with a financial advisor. Click here.
This is where your dream home is located
Schedule a visit
"*" indicates required fields




