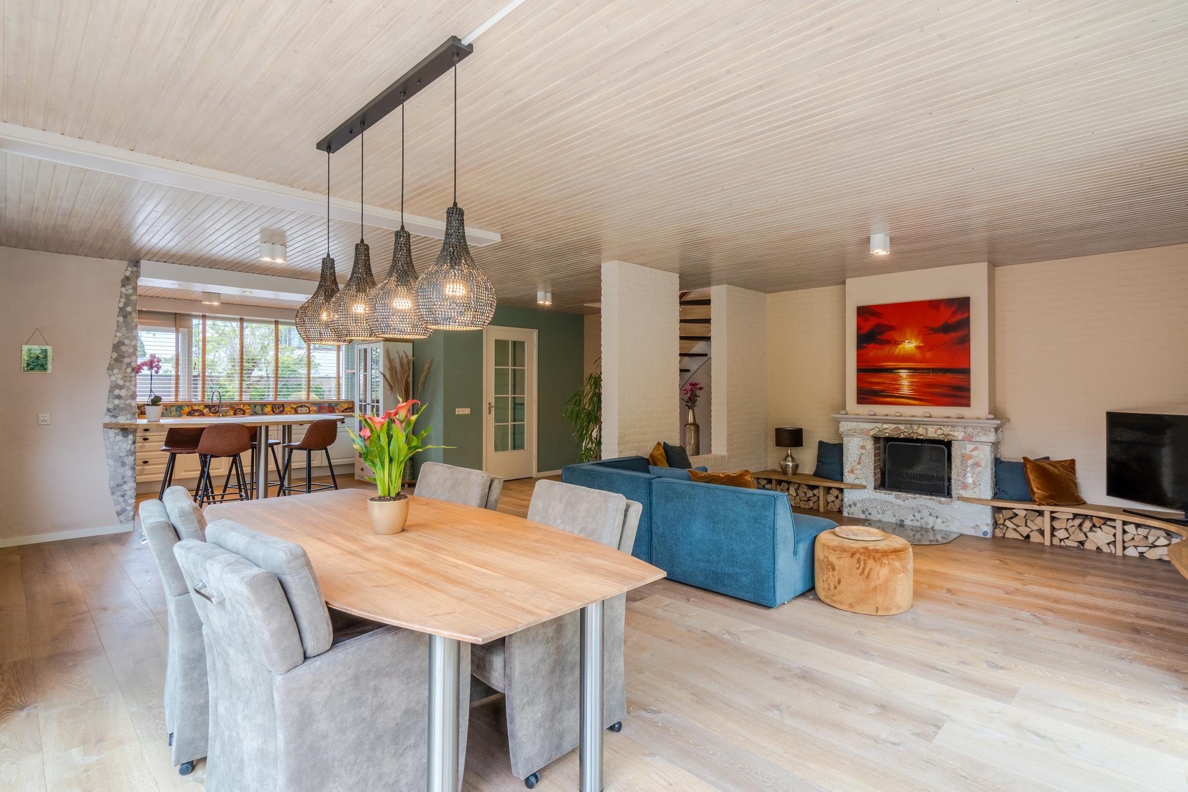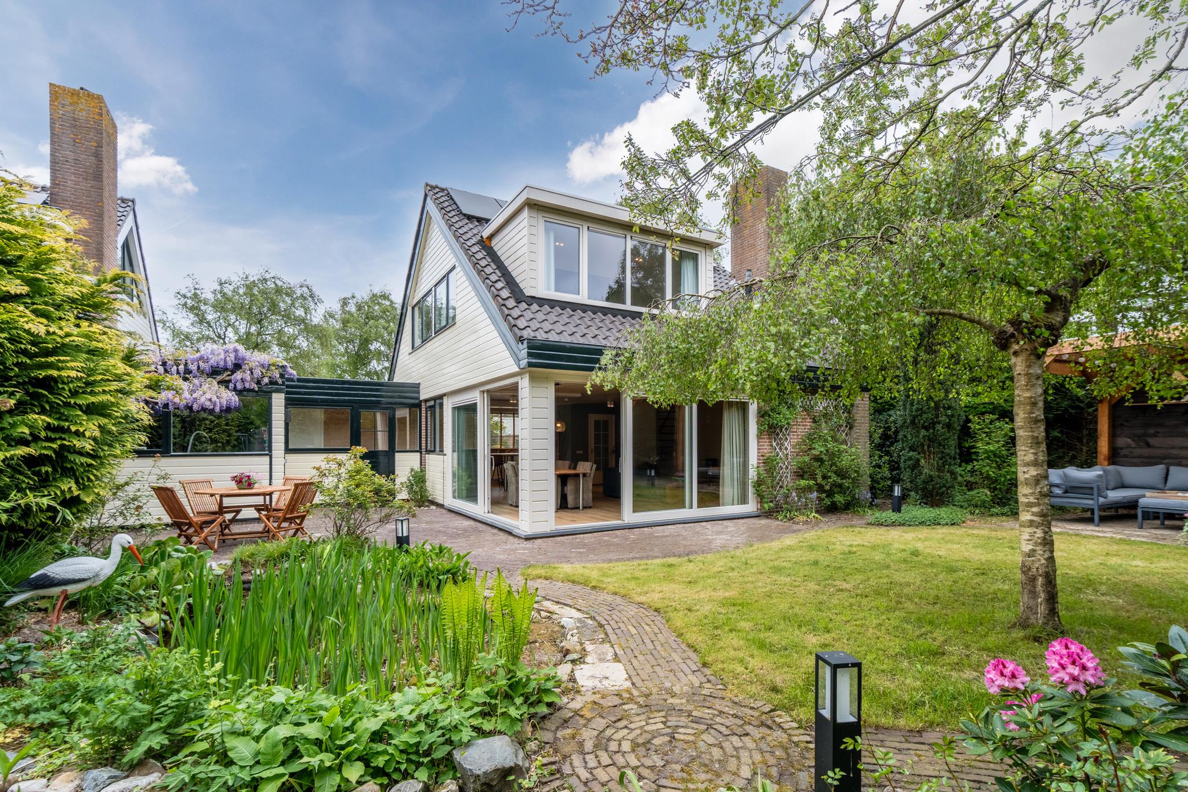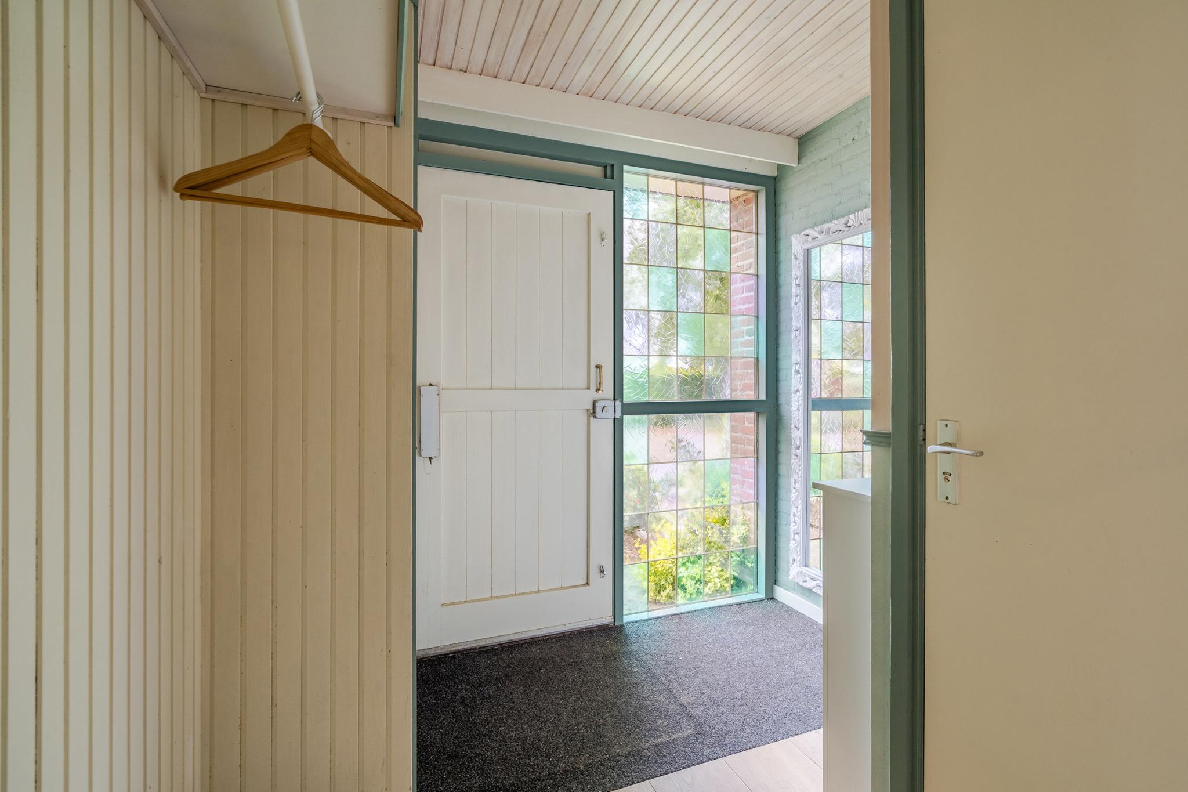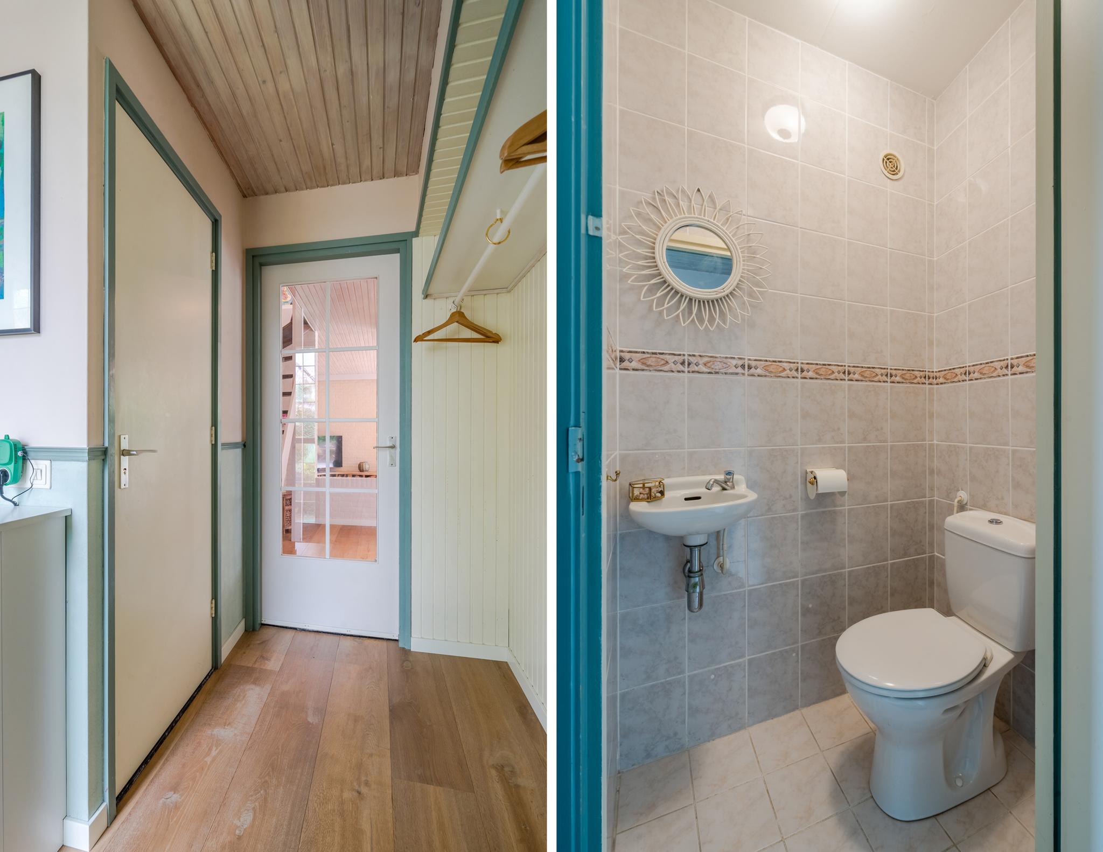




Jan van Scorelpark 48, Schoorl
rooms 5 · 134 m2
COMFORTABLE LIVING IN THE DUNES OF SCHOORL: HOUSE WITH LOTS OF CHARACTER AND A LOVELY GARDEN WITH PLENTY OF SUNSHINE AND PRIVACY!
Quietly located between the dunes and countryside, on a spacious and wonderfully private plot, we find this cozy property (1972). The neatly house has a spacious ground floor with a large living room with an open kitchen, a separate (bed)room with its own entrance (also very suitable as a home office/practice) and an indoor storage room. Upstairs, there are 3 spacious bedrooms as well as the bathroom. The large, south-facing garden offers a great place to enjoy the outdoors in optimal privacy while you hear the birds singing in the trees and you enjoy your own piece of nature. We can imagine that with such a nice home, you don't really want to leave your private property, yet the surroundings are also incredibly inviting: the Dutch polder landscape on one side and the famous, high Schoorl dunes and of course the North Sea beach on the other.
Do you want to enjoy the ultimate holiday feeling every single day and do you fancy calling this house your home? Then get in touch with us soon!
About the location and the neighbourhood:
The property is located on a quiet courtyard, just outside the core of Schoorl on the way to Groet, at a few minutes' cycling distance from the village centre and 20 minutes' cycling distance from the nearby village of Bergen. Both towns have a primary school and Bergen also has several secondary schools. From the bus stop near the house, the travel time to Alkmaar is less than half an hour. This means you still have all amenities within easy reach and you can enjoy this great and peaceful area without a hassle. The proximity of the beautiful nature areas that surround the village, the famous Schoorl dunes and, of course, the North Sea beach, make this location an incredibly desirable and pleasant place to live.
Property layout:
Ground floor:
Spacious front yard with driveway and a tiled path to the front door.
Entrance hall with meter closet, guest toilet with hand basin and access to the living room.
Garden-oriented living room with lots of windows/natural light, a beautiful wooden floor, a fireplace and 2 large sliding doors towards the garden.
Large, open kitchen, equipped with an induction hob, fridge, oven and a dishwasher.
From the living room, there is access to a separate hallway with a back door, indoor access to the garage and access to a separate (bed)room with its own entrance. The staircase to the first floor is located in the living room.
First floor:
Landing, 3 well-sized bedrooms and the neat and complete bathroom with a second toilet, washbasin with vanity unit and a bath tub with shower.
Garden:
The property features a generous and a beautifully landscaped back garden facing the south. The garden features several terraces (1 of which is located under a translucent canopy), green borders, lawns, beautiful mature planting and a handy storage shed. The garden is very sheltered and therefore enjoys an abundance of privacy.
Parking:
Parking is available on site (driveway and garage) and around the house.
Property features:
• Characterful detached house with 4 bedrooms and a great garden
• Neatly maintained
• Garden-oriented living room
• Very private, west-facing back garden with lots of sunshine and privacy
• Within cycling distance of the village centre’s of Schoorl and Bergen
• Close to the Schoorl dunes and the beach
• Roads to Alkmaar, Amsterdam and the coast are easy to reach
• Full ownership
Features
Transfer
- StatusAvailable
- Purchase priceAsking price € 769.000,- k.k.
Building form
- Object typeResidential house
- Property typeSingle-family house
- Property typeSemi-detached house
- Year built1974
- Building formExisting construction
- LocationBy quiet road, In woonwijk, Beschutte ligging, In bosrijke omgeving
Layout
- Living area134 m2
- Parcel area435 m2
- Content475 m3
- Number of rooms5
- Number of bedrooms4
- Number of bathrooms1
Energy
- Energy classC
- HeatingCV ketel, Partial underfloor heating
- Heating boilerRemeha
- Year built central heating boiler2013
- Hot waterCV ketel
- InsulationMuurisolatie, Vloerisolatie, Dubbelglas
- Combi-boilerJa
- FuelGas
- OwnershipEigendom
Outdoor space
- GardenAchtertuin, Voortuin, Side garden
- Main gardenAchtertuin
- Oppervlakte193 m2
- Location main gardenSouthwest
- Back entranceNee
- Garden qualityTreated
Storage
- Shed / StorageVrijstaand hout
- Total number1
Parking
- Parking facilitiesPublic parking, Op eigen terrein
- GarageAttached stone
- Capaciteit1
- Garages1
Roof
- Type of roofSaddle roof
- Roof materialPannen
Other
- Permanent residenceJa
- Indoor maintenanceGood
- Outdoor maintenanceGood
- Current useLiving space
- Current destinationLiving space
Online video
Can I afford this house?
Through this tool you calculate it within 1 minute!
Want to be 100% sure? Then request a consultation with a financial advisor. Click here.
This is where your dream home is located
Schedule a visit
"*" indicates required fields





