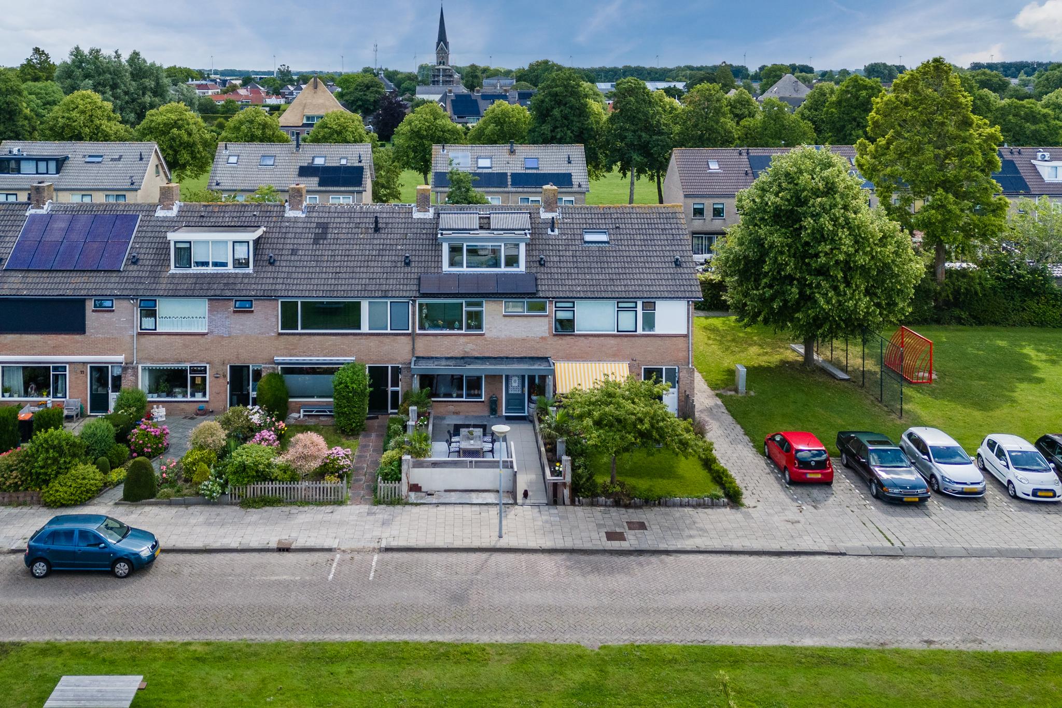
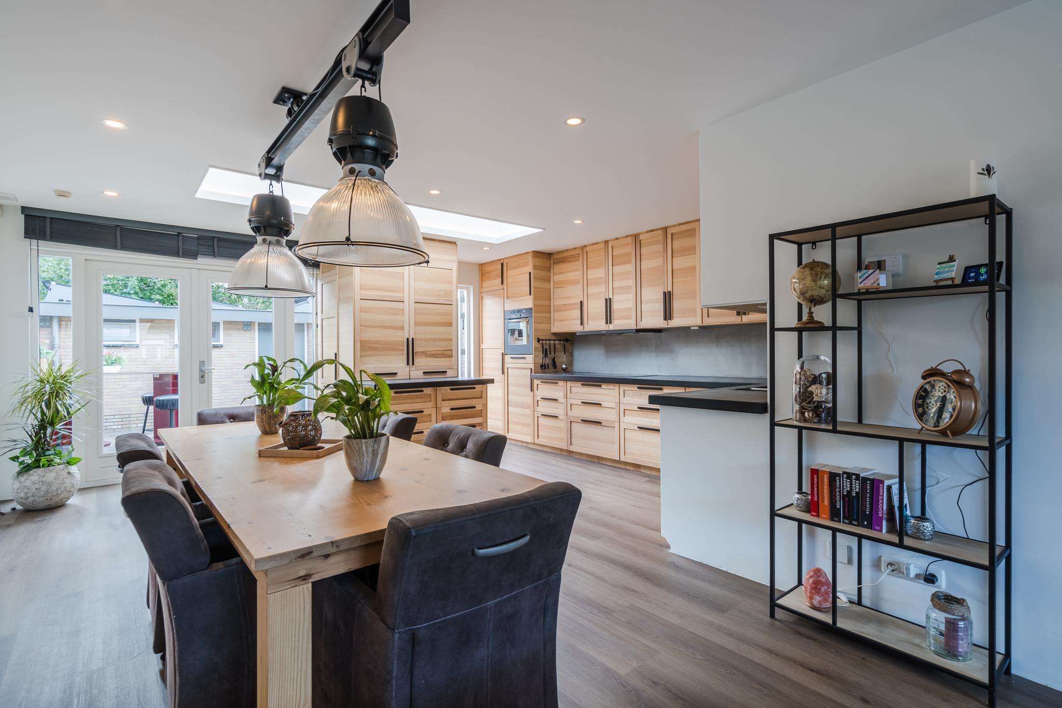
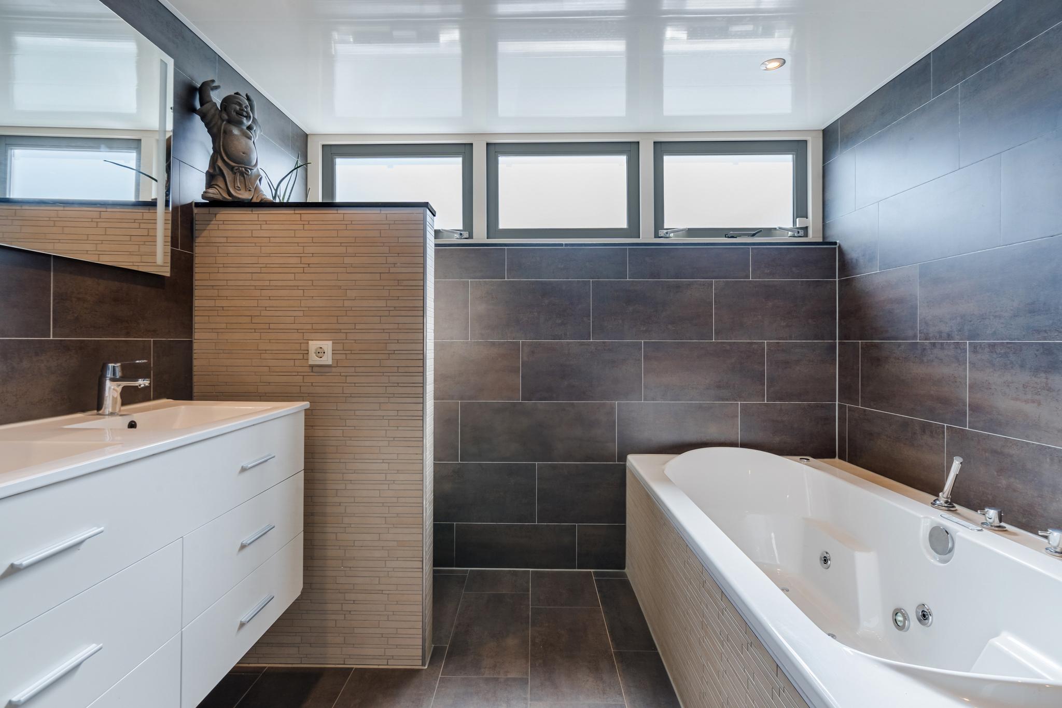
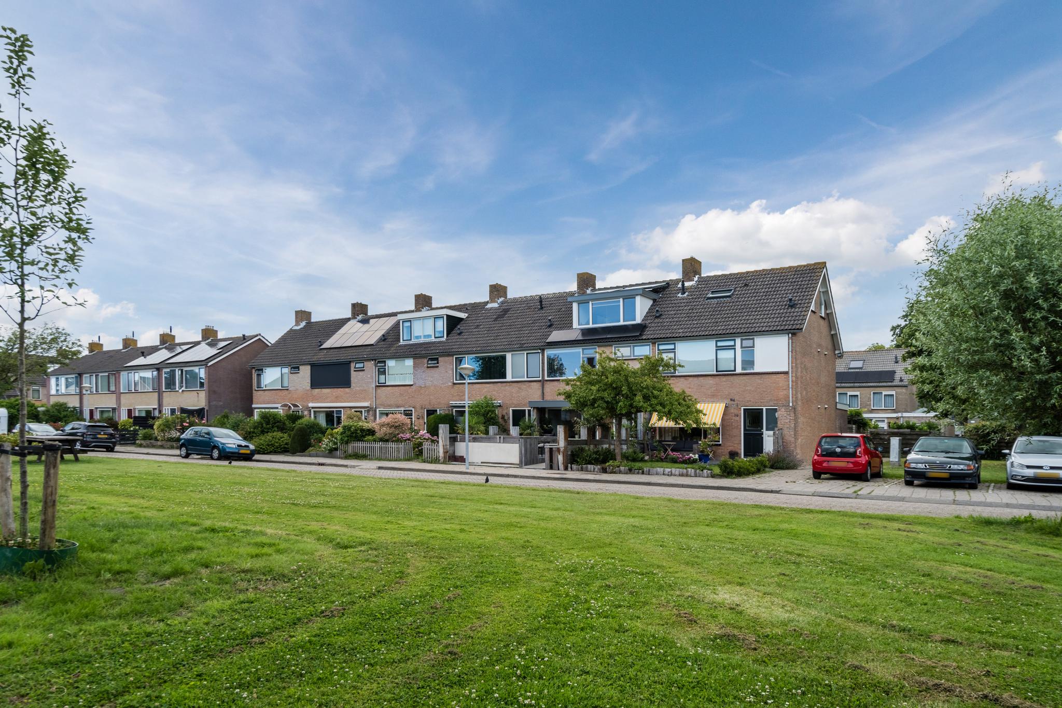
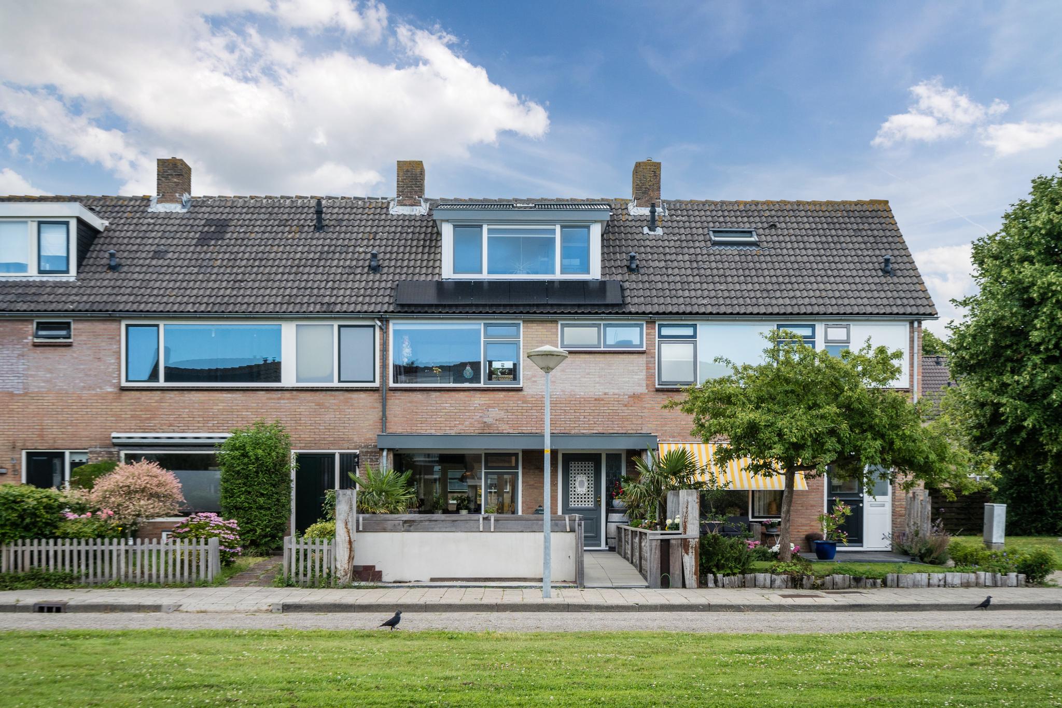
Schelphoek Noord 17, Warmenhuizen
rooms 4 · 128 m2
THOROUGHLY RENOVATED AND MADE SUSTAINABLE FAMILY HOME CLOSE TO THE VILLAGE CENTRE OF WARMENHUIZEN
In the picturesque village of Warmenhuizen, near Alkmaar, Bergen and Schagen, we may offer this turnkey terraced house (1972). The spacious family home of no less than 128,2 m2 has been thoroughly renovated and made sustainable, resulting in a modern and low-maintenance family home that is move-in ready. An ideal place for those looking for a comfortable home where nothing more needs to be done in the near future!
The house features a spacious living room with an open living kitchen, a very luxurious bathroom with a Jacuzzi bathtub and a separate walk-in rain shower, 3 bedrooms + a separate laundry room. The garden is very low-maintenance and has a handy stone shed which is equipped with electricity.
The location is perfect for lovers of rural living. Warmenhuizen is surrounded by beautiful polder landscapes, the beach and the famous Schoorl dunes are nearby, but also your daily amenities such as shops and supermarkets are within walking distance in the nearby village centre.
In short: a very beautiful and luxurious home at a real AAA location! Is this your dream home? Then contact us soon!
About the location and neighbourhood:
The property is located in the village of Warmenhuizen, on a quiet street close to the village centre. In the village, you will find all basic amenities such as a supermarket, various other shops, sports clubs, a GP practice, a dentist and a primary school. The village is surrounded by beautiful polder landscapes and the coastal areas (e.g. Schoorl Dunes, Petten, Bergen, etc.) are also very nearby. Larger towns such as Schagen and Alkmaar can be reached by car within 15 to 20 minutes.
Property layout:
Ground floor:
Through the spacious, tiled front yard, we reach the front door of the house.
Behind the front door, we find the entrance hall with the wardrobe, the meter closet, the staircase to the first floor (including handy cupboard under the stairs), the guest toilet (normal toilet and urinal) with hand basin and the access to the living room with an open kitchen.
The spacious living room stretches along the entire length of the house and features patio doors towards the garden. This not only provides a seamless connection between the indoor and outdoor life, but also makes the living room benefit from plenty of natural light. This is even more enhanced by the large skylights on the garden side. The whole is neatly finished with a laminate floor with underfloor heating.
The luxurious open kitchen is located at the garden side of the house and has tons of cupboard and worktop space. The kitchen is equipped with an induction hob, combi oven/microwave, fridge, freezer and a dishwasher.
First floor:
Via the staircase in the entrance hall, we reach the spacious landing of the first floor.
On this floor, we find 2 spacious bedrooms, a separate laundry room and the luxurious bathroom.
One bedroom is finished with a laminate floor and both have a built-in cupboard.
The luxurious bathroom is particularly spacious and equipped with underfloor heating, recessed spotlights, a second toilet, a double washbasin with vanity unit, a Jacuzzi bathtub and a separate walk-in rain shower.
Second floor:
Via the fixed staircase on the first floor, we reach the spacious second floor with landing and a separate 3rd bedroom. A great room that because of the 2 dormers is nicely spacious and light.
Garden:
The tiled garden is facing east and has a handy stone shed which is equipped with electricity. A back entrance is also present.
Parking:
There is parking space around the house.
Property features:
• Large terraced house with a modern finish
• Move-in ready
• Spacious living room with an open living kitchen
• Luxurious bathroom with a Jacuzzi bathtub and a separate walk-in rain shower
• 14 solar panels
• Heat pipes
• Central vacuum system
• Convenient location within walking distance of the village centre
• Close to the famous Schoorl Dunes and the beach
• Energy label: B
• Full ownership
Features
Transfer
- StatusSold (SC)
- Purchase priceAsking price € 475.000,- k.k.
Building form
- Object typeResidential house
- Property typeSingle-family house
- Property typeTerraced house
- Year built1972
- Building formExisting construction
- LocationBy quiet road, In woonwijk
Layout
- Living area128 m2
- Parcel area157 m2
- Content338 m3
- Number of rooms4
- Number of bedrooms3
- Number of bathrooms1
Energy
- Energy classB
- HeatingCV ketel
- Heating boilerHR Vaillant
- Hot waterCV ketel, Zonnecollectoren
- InsulationVolledig geïsoleerd
- Combi-boilerJa
- FuelGas
- OwnershipEigendom
Outdoor space
- GardenAchtertuin, Voortuin
- Main gardenAchtertuin
- Oppervlakte32 m2
- Location main gardenEast
- Back entranceJa
- Garden qualityTreated
Storage
- Shed / StorageVrijstaand steen
- FacilitiesEquipped with electricity
- InsulationNo insulation
- Total number1
Parking
- Parking facilitiesPublic parking
- GarageNo garage
Roof
- Type of roofSaddle roof
- Roof materialPannen
Other
- Permanent residenceJa
- Indoor maintenanceGood
- Outdoor maintenanceGood
- Current useLiving space
- Current destinationLiving space
Can I afford this house?
Through this tool you calculate it within 1 minute!
Want to be 100% sure? Then request a consultation with a financial advisor. Click here.
This is where your dream home is located
Schedule a visit
"*" indicates required fields





