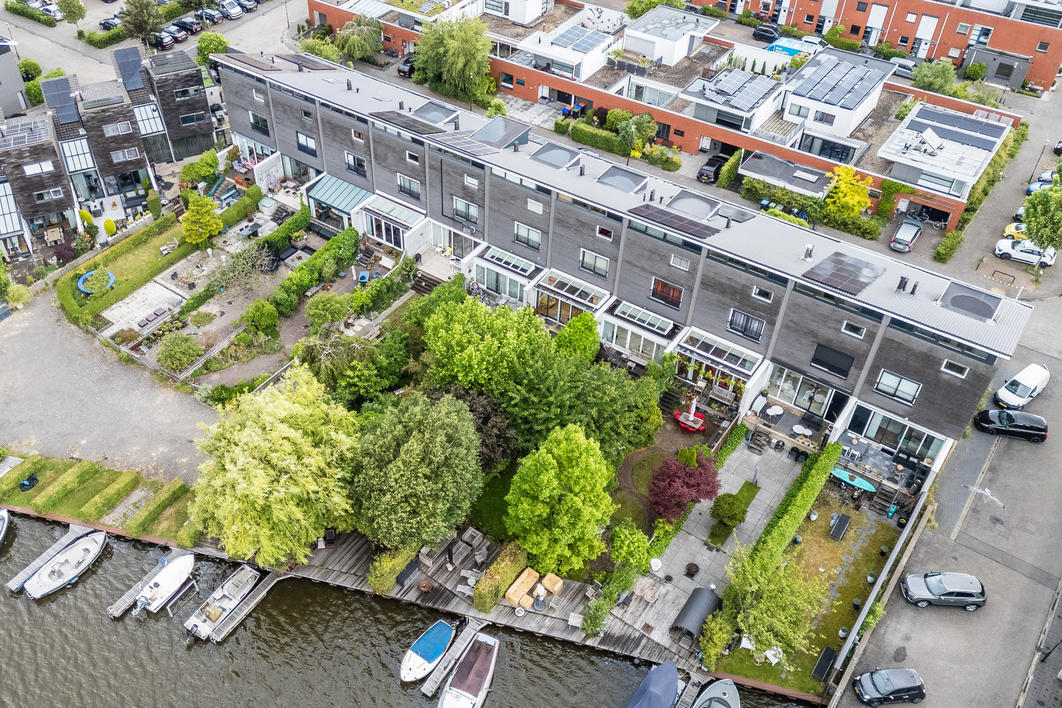
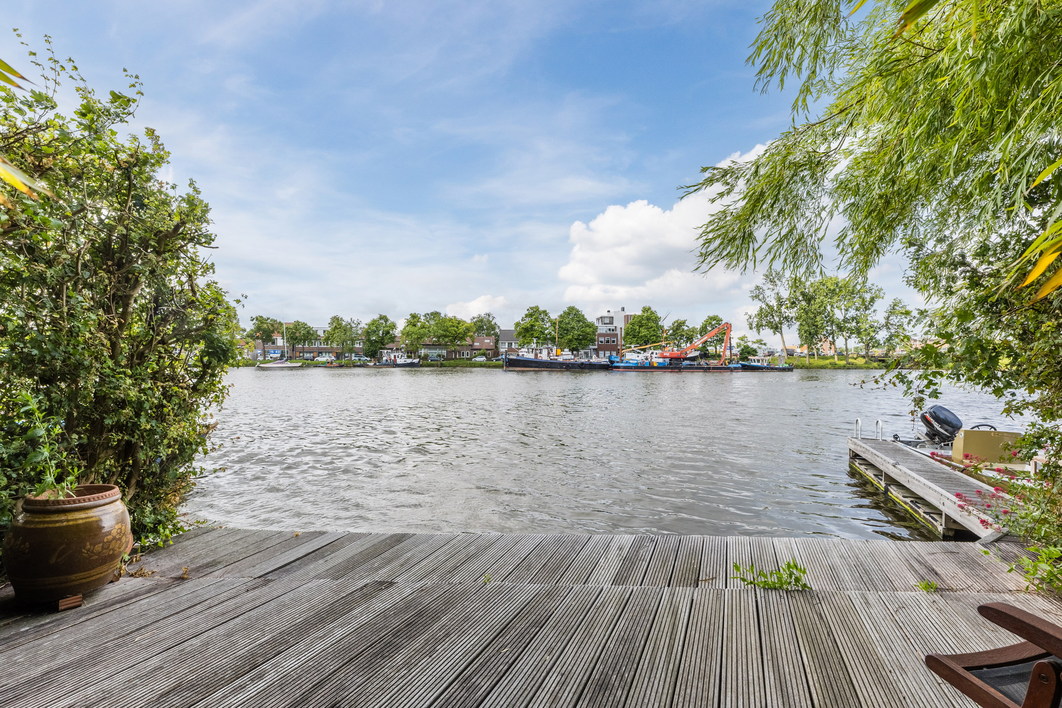
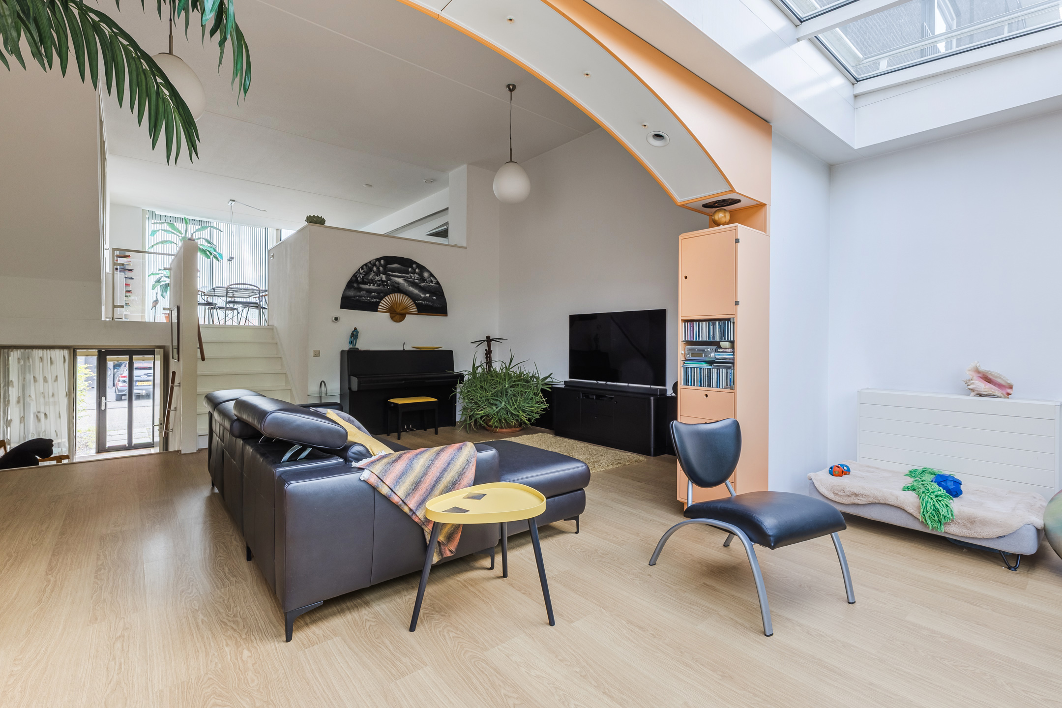
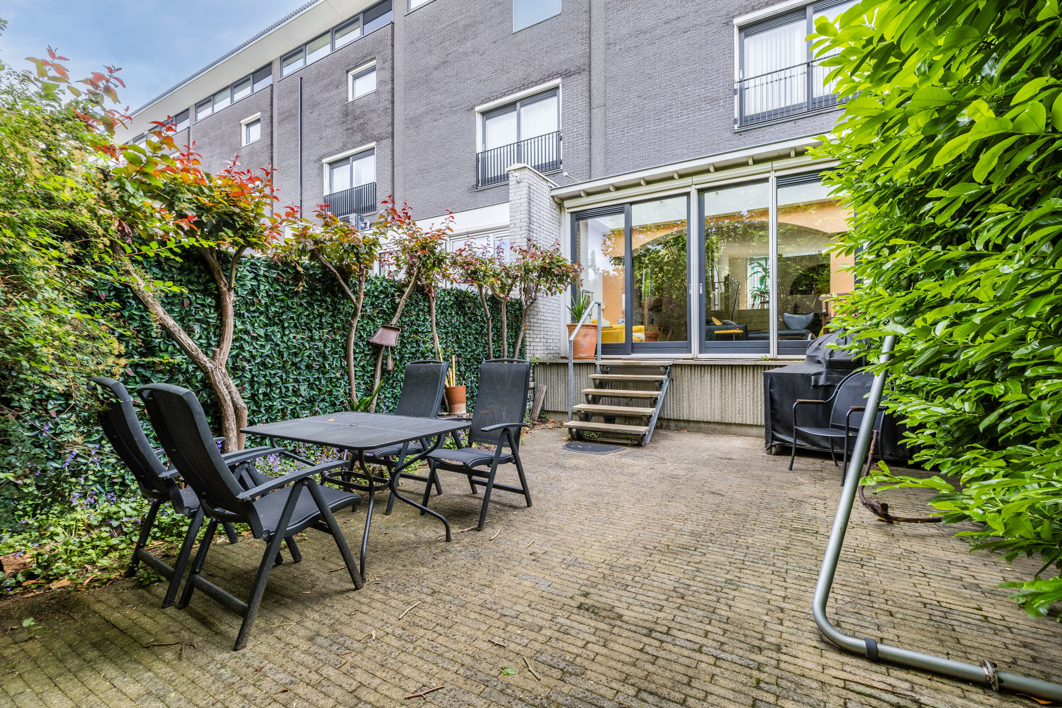
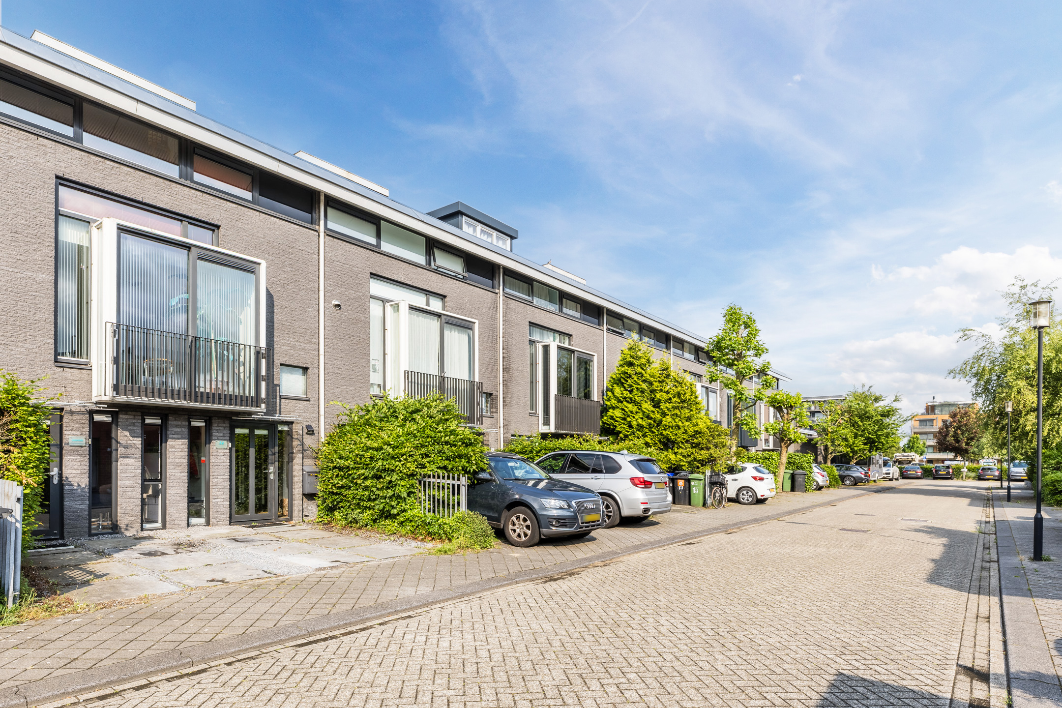
Helgoland 14, Zaandam
rooms 7 · 198 m2
SPACIOUS, LUXURIOUS, AND FREE-DOM LIVING ON THE WATER.
BIG TOWNHOUSE WITH (OPTION FOR) A HOME PRACTICE!
Just a stone's throw from Amsterdam and near the bustling center of Zaandam, "Het Eiland" offers wonderful freedom and comfort. Here, peace and quiet come together.
This luxurious and spacious townhouse, with a multifunctional practice space on the ground floor, features an additional conservatory extension, creating a beautiful connection to the 30-meter-deep backyard bordering the Voorzaan River via a beautiful jetty.
Here you'll find privacy, yet easily accessible from Zaandam city center, public transport, and major roads to Amsterdam.
The house (built in 1995) offers ample living space (almost 200 m² of living space!) and features a unique split-level layout. The ground floor includes a spacious office space and a fully garden-facing living room with a conservatory and high ceiling (3.82 meters). Upstairs, we find the cozy kitchen-diner with a French balcony; another floor up, three bedrooms and the bathroom; and on the top floor, a full-sized fourth bedroom with extra storage space.
Will this be your new home in this fantastic location? Come by soon for a viewing!
About the location and neighborhood:
Surrounded by the Voorzaan River and the passing boats, Het Eiland is a highly sought-after residential area for good reason. As soon as you cross one of the two bridges into the neighborhood, you immediately feel the tranquility and that wonderful holiday feeling.
There is only local traffic in the neighborhood, making it a very pleasant area for children, with playgrounds and a soccer field on Het Eiland. A primary school is located almost directly across the bridge, and childcare is available on Het Eiland itself.
The two bridges that connect the neighborhood to the mainland ensure that all daily amenities in Zaandam's city center are easily accessible. Zaandam's main train station is a 6-minute bike ride away, offering fast train connections to Amsterdam Central Station (12 minutes). Amsterdam is so close that even by (electric) bicycle or scooter, the city can be reached relatively quickly. Major highways (A8, A10, and A7) are also easily accessible.
Layout of the house:
Ground floor:
Behind the front door is the entrance hall with the meter cupboard, toilet with sink, and access to both the office and the hallway with stairs leading to the living room.
The spacious office, with its own entrance and renovated facade in the style of the apartment, is a perfect home office where you can also receive clients without them intruding on the privacy of the apartment. This fully functional space is suitable for multiple purposes, including, for example, a home office.
The spacious, fully garden-facing living room with an attached glass conservatory boasts a high ceiling of 3.82 meters, creating a wonderful, spacious atmosphere with plenty of natural light and a beautiful view of the garden. The living room features a neat finish with laminate flooring including underfloor heating, and double sliding doors provide access to the garden.
First floor:
The landing leads to the cozy kitchen/diner with a bay window and French balcony. This also features a neat finish with laminate flooring. The modern kitchen is equipped with professional appliances from Siematic, Liebherr, and Hakpro: a gas stove, oven, steam oven, microwave, refrigerator, freezer, and dishwasher.
Second floor:
The landing provides access to three bedrooms – all neatly finished with laminate flooring – and the spacious bathroom features recessed lighting, a second toilet, a vanity unit, a bathtub, and a separate walk-in shower.
Third floor:
The staircase on the second floor leads to the spacious third floor with a large landing/landing and a separate fourth bedroom. The ample remaining space allows for the creation of a fifth bedroom. A large dormer window has also been installed here.
Garden:
The incredibly deep, sheltered, and lush green garden faces southwest and features a large paved patio bordered by green borders with beautiful plane trees and a meandering path leading to the large decked terrace at the back of the garden, which borders directly on the water's edge. From here, you also reach the shared jetty.
Here, you'll feel like you're in your own little forest!
Parking:
Parking for 2 cars in the private driveway.
Property Features:
• Spacious split-level townhouse on "Het Eiland" in Zaandam – a truly prime location!
• Situated directly on the water of the Voorzaan River
• Deep backyard (29 meters) facing southwest with access to the shared jetty
• 4 bedrooms + a separate office/practice space on the ground floor
• Very quiet and child-friendly neighborhood a short distance from the city center
• Easy access to public transport and private transportation to Amsterdam
• Roof completely renewed in March 2024, dormer window in September 2025
• Energy label A
• Freehold.
Features
Transfer
- StatusAvailable
- Purchase price € 1.060.000,- k.k.
Building form
- Object typeResidential house
- Property typeHerenhuis
- Property typeTerraced house
- Year built1995
- Building formExisting construction
- LocationNear water, By quiet road, In woonwijk, Vrij uitzicht, Open location, Near waterways
Layout
- Living area198 m2
- Parcel area244 m2
- Content726 m3
- Number of rooms7
- Number of bedrooms4
- Number of bathrooms1
Energy
- Energy classA
- HeatingCV ketel, Partial underfloor heating
- Heating boilerIntergas HRC
- Year built central heating boiler2024
- Hot waterCV ketel
- InsulationRoof insulation, Muurisolatie, Vloerisolatie, Dubbelglas
- Combi-boilerJa
- FuelGas
- OwnershipRent
Outdoor space
- GardenAchtertuin, Voortuin
- Main gardenAchtertuin
- Oppervlakte173 m2
- Location main gardenSouthwest
- Back entranceNee
- Garden qualityNormal
Parking
- Parking facilitiesOp eigen terrein
- GarageNo garage
Roof
- Type of roofSlate roof
- Roof materialPannen
Other
- Permanent residenceJa
- Indoor maintenanceGood
- Outdoor maintenanceGood
- Current useLiving space
- Current destinationLiving space
VLIEG Makelaars: Helgoland 14, ZAANDAM
Can I afford this house?
Through this tool you calculate it within 1 minute!
Want to be 100% sure? Then request a consultation with a financial advisor. Click here.
This is where your dream home is located
Schedule a visit
"*" indicates required fields




