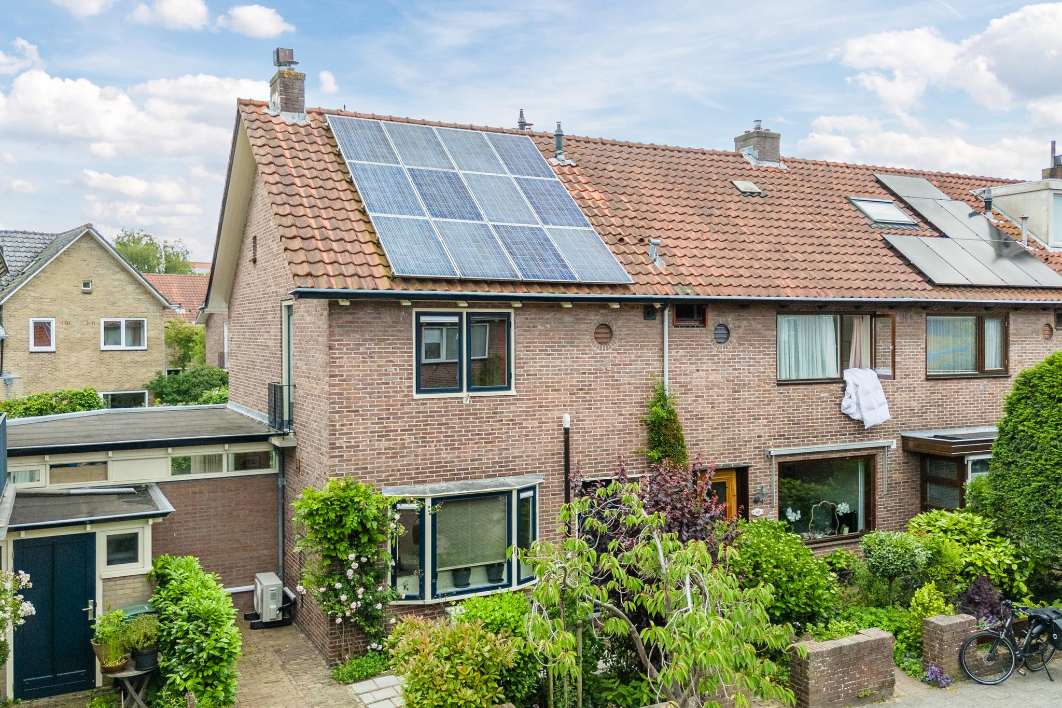
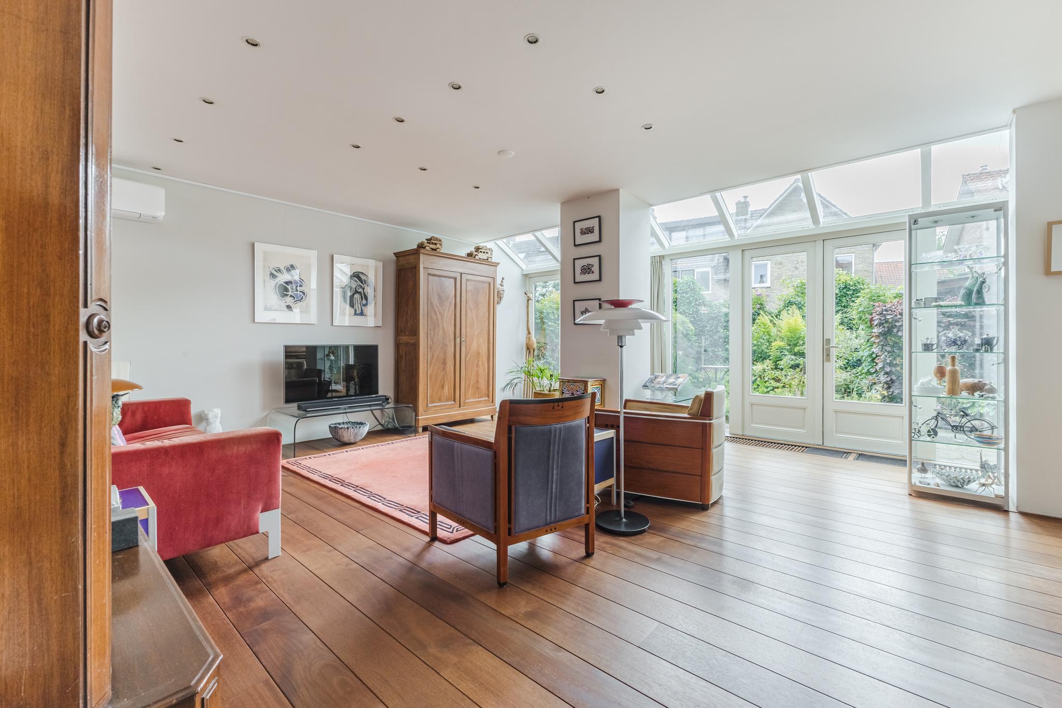
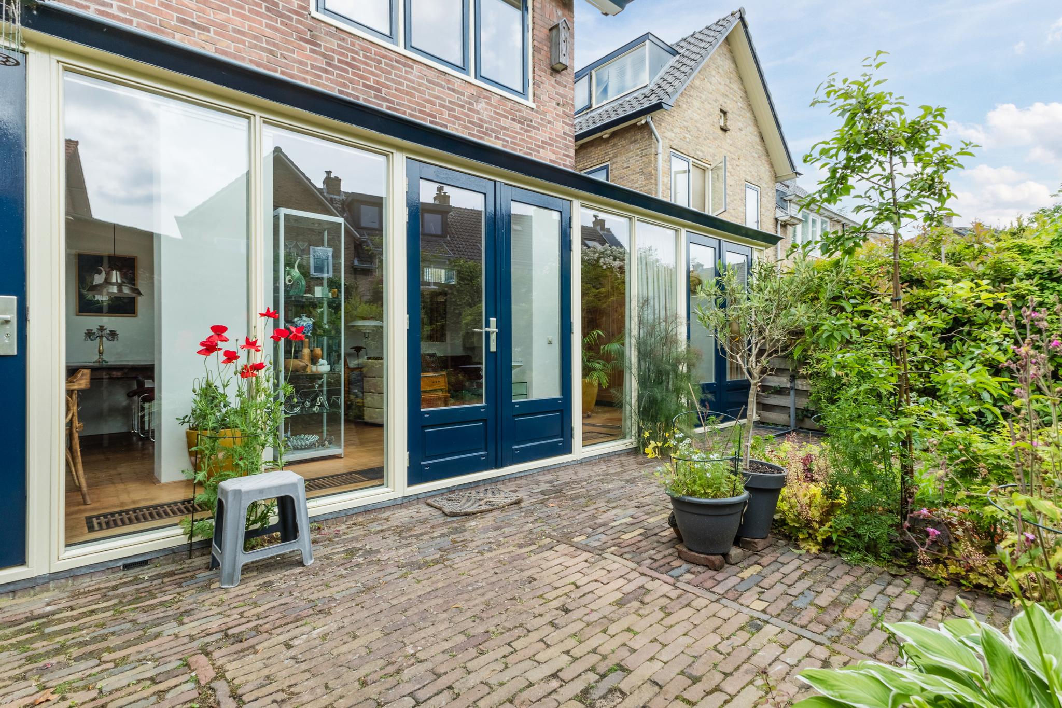
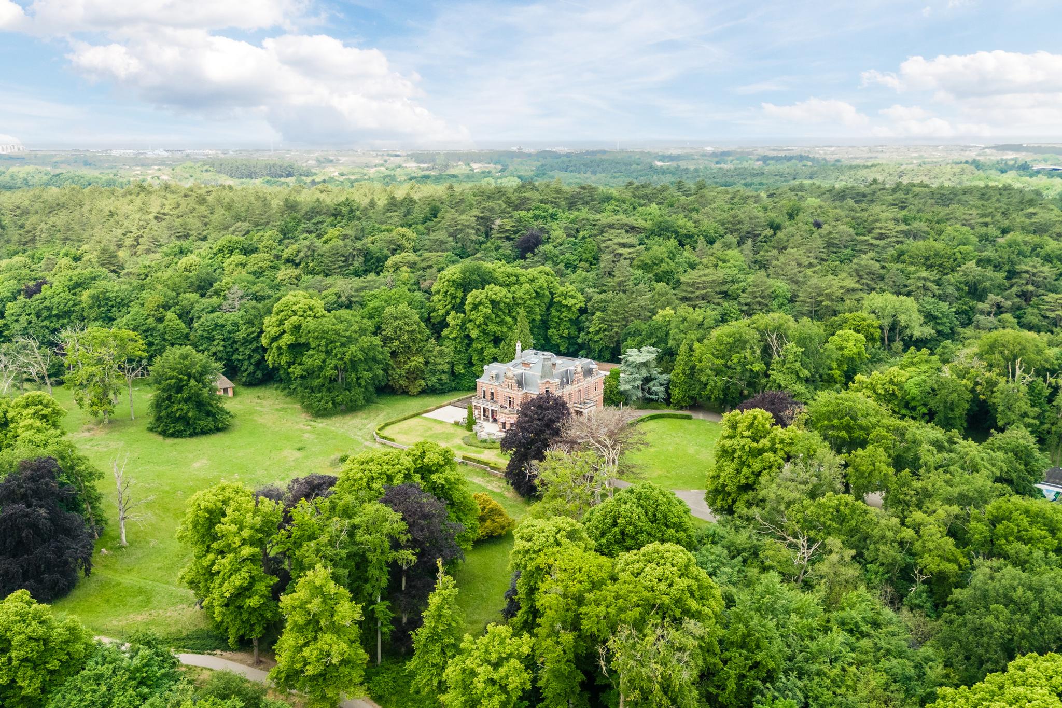
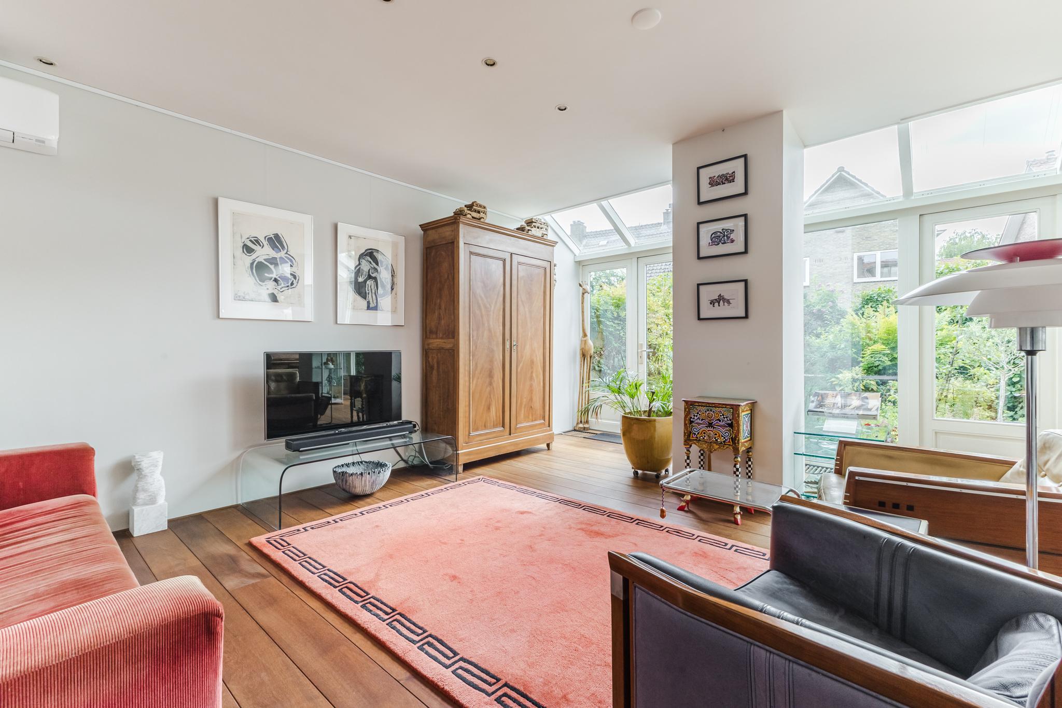
Bloemveldlaan 44, Haarlem
rooms 4 · 119 m2
Energy efficient 1930s house with energy label A+ and a beautiful location within walking distance of the dunes!
Located in the Ramplaankwartier, a stand-alone neighbourhood nestled in the dunes on the border of Haarlem, we find this charming 1930s house. The home has a surprising ground floor with a beautiful, garden-oriented living room of over 7.5 metres wide - with a beautiful full-length adjoining conservatory with 2 sets of patio doors. The open kitchen with partly new appliances from 2024 is located in the bay window at the front of the house, while upstairs you will find a total of 3 spacious bedrooms, a separate laundry room and, of course, the bathroom. The low-maintenance garden faces east and, with the dunes only 1 street away from the house, nature lovers can enjoy themselves here at any rate.
Will you make this house your home? Drop by for a viewing soon!
About the location and the neighbourhood:
The Ramplaankwartier is an incredibly popular neighborhood and for good reason! Here, you live at only 10 minutes by bike from the city centre of Haarlem and you won't lack anything in your own neighbourhood either. Many children live in the neighbourhood and there are several nice and safe playgrounds in the immediate vicinity of the house, as well as a primary school at only 9 minutes' walking distance. Within walking distance, you will also find a supermarket. As the neighbourhood borders the vast dune areas outside of the city, getting out into nature or going for a nice walk (with the dog) is easy.
Overveen railway station is located at a few minutes’ by bike and offers a direct train connection to Amsterdam Central Station (20 mins). The arterial roads are easy to reach and you live here in an excellent location in relation to Amsterdam, Schiphol, The Hague and surrounding areas.
Property layout:
Ground floor:
Through the green front yard with a modest driveway (suitable for a small car) and a tiled path, we reach the front door of the house.
Behind the front door, we enter the oblong entrance hall with the meter closet, the staircase to the first floor, the toilet with hand basin and access to the living room with an open kitchen.
The spacious living room is garden-oriented and particularly wide. The attached full-width conservatory provides an awful lot of natural light, while 2 sets of French doors and an extra back door provide a seamless connection between the indoor and outdoor living . The whole is finished with a wooden floor.
The open-plan kitchen is located at the front of the house, has a tiled floor and features appliances from Bosch, Siemens and Boretti: a gas hob, oven, fridge, freezer and a dishwasher.
First floor:
From the landing, there is access to 2 bedrooms - both with fitted carpets and a built-in wall cupboard - a separate laundry room/storage room with toilet and to the bathroom with a washbasin and walk-in rain shower.
Second floor:
There is a fixed staircase to the spacious second floor with landing and a separate 3rd bedroom. The addition of a dormer makes this room to be equally spacious and light.
Garden:
The cosy back garden faces east and has a large tiled terrace interspersed with green borders. At the back of the garden stands a handy wooden shed which is equipped with electricity and entrance to the alley.
Parking:
The property has a modest private driveway for a small car and there is parking around the house.
Property features:
• Energy efficient 1930s house
• Very spacious, garden-oriented living room of over 7,5 meters wide with a conservatory over the full width
• 3 bedrooms
• 12 solarpanels
• Beautifully landscaped garden facing east
• Outside paintingwork complete house painted in March 2025
• Located in a highly desirable Ramplaankwartier, bordering on the dunes, at walking distance from the Overveen railway station and within 10 minutes by bike from the city centre
• Energy label: A+
• Full ownership
Features
Transfer
- StatusAvailable
- Purchase price € 800.000,- k.k.
Building form
- Object typeResidential house
- Property typeSingle-family house
- Property typeEindwoning
- Year built1936
- Building formExisting construction
- LocationAt forest edge, In woonwijk, In bosrijke omgeving
Layout
- Living area119 m2
- Parcel area167 m2
- Content421 m3
- Number of rooms4
- Number of bedrooms3
- Number of bathrooms1
Energy
- Energy classA+
- HeatingCV ketel, Warmtepomp
- Heating boilerRemeha
- Year built central heating boiler2015
- Hot waterCV ketel
- InsulationRoof insulation, Muurisolatie, Vloerisolatie, Dubbelglas, Volledig geïsoleerd, HR glas
- Combi-boilerJa
- FuelGas
- OwnershipEigendom
Outdoor space
- GardenAchtertuin, Voortuin
- Main gardenAchtertuin
- Oppervlakte57 m2
- Location main gardenEast
- Back entranceJa
- Garden qualityNormal
Storage
- Shed / StorageVrijstaand hout
- FacilitiesEquipped with electricity
- Total number1
Parking
- Parking facilitiesPublic parking
- GarageNo garage
Roof
- Type of roofSaddle roof
- Roof materialPannen
Other
- Permanent residenceJa
- Indoor maintenanceGood to excellent
- Outdoor maintenanceGood
- Current useLiving space
- Current destinationLiving space
Can I afford this house?
Through this tool you calculate it within 1 minute!
Want to be 100% sure? Then request a consultation with a financial advisor. Click here.
This is where your dream home is located
Schedule a visit
"*" indicates required fields




