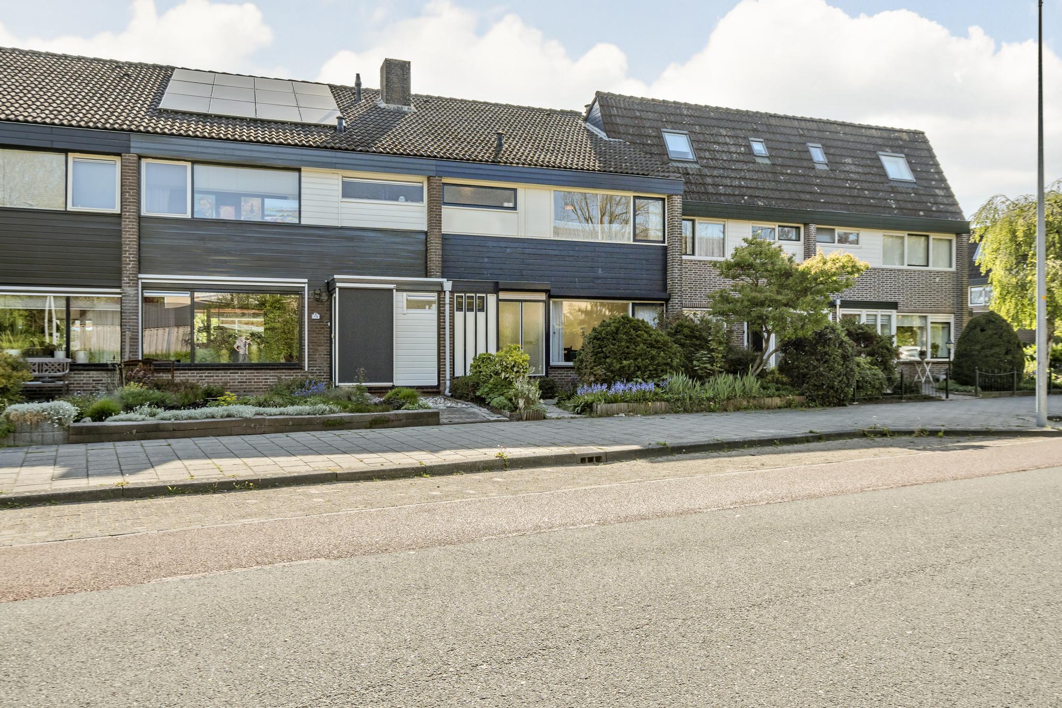
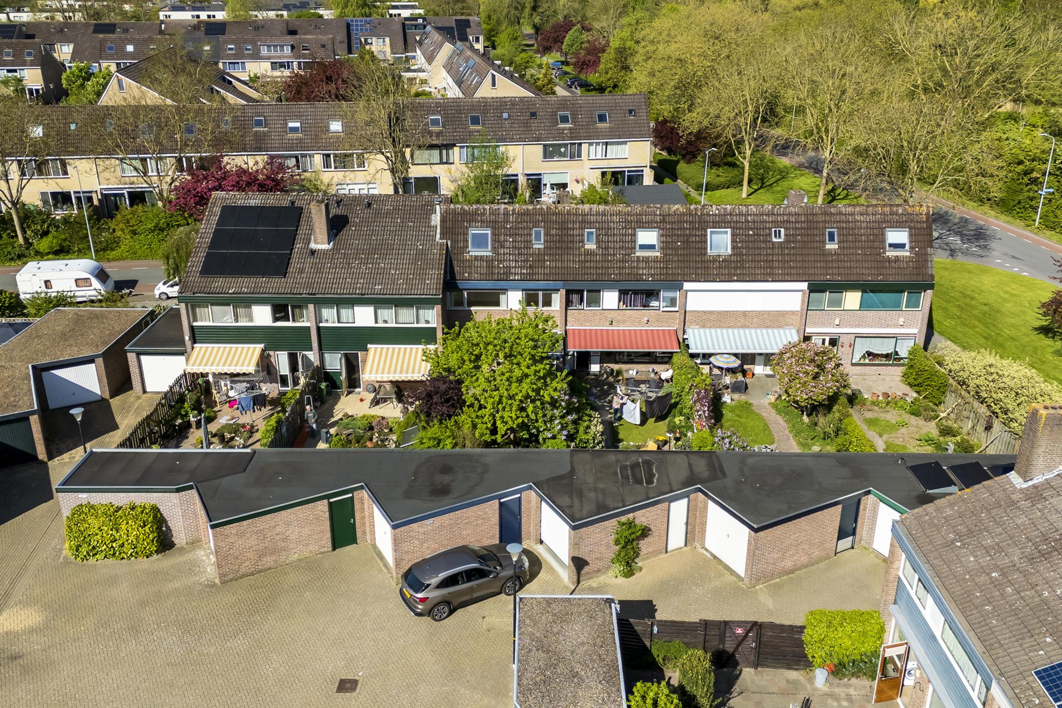
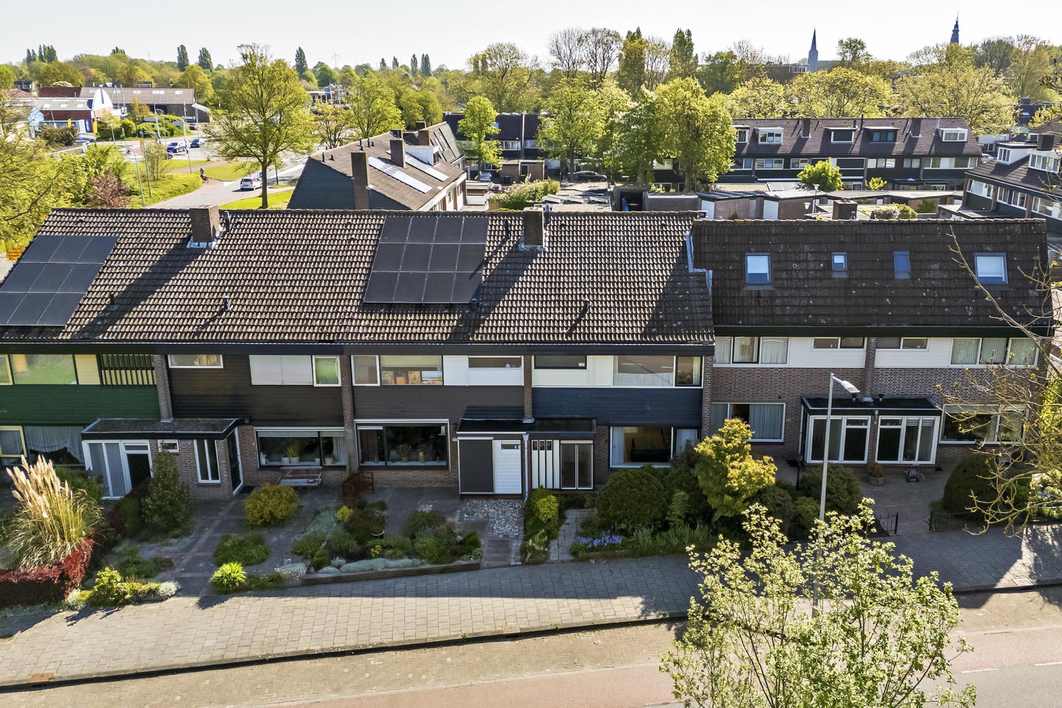
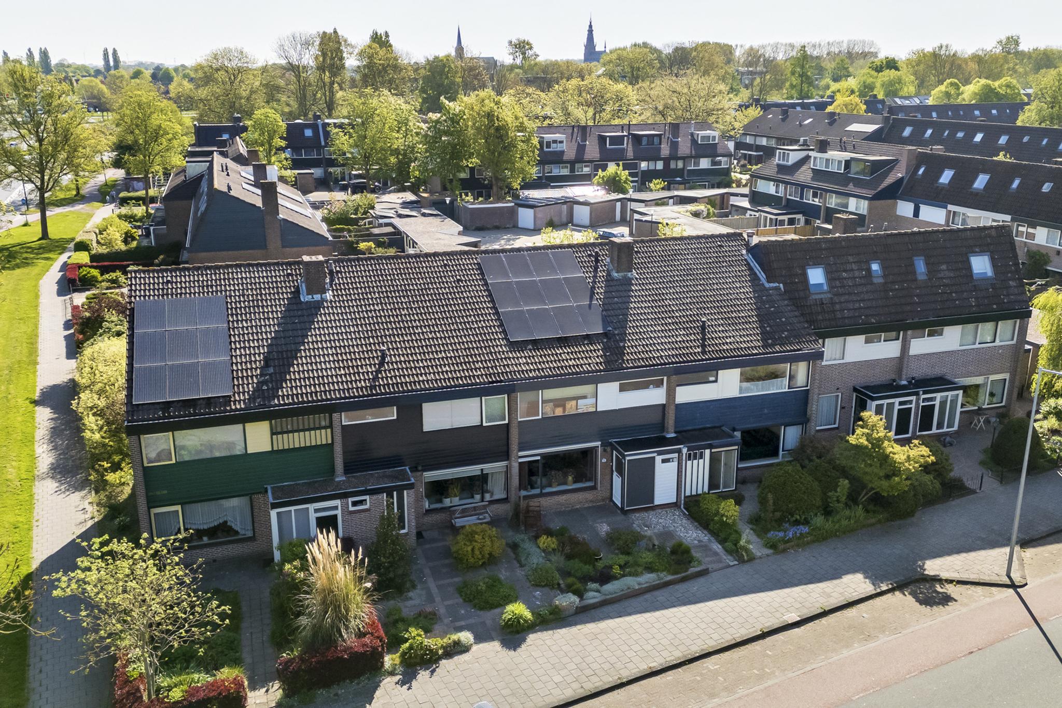
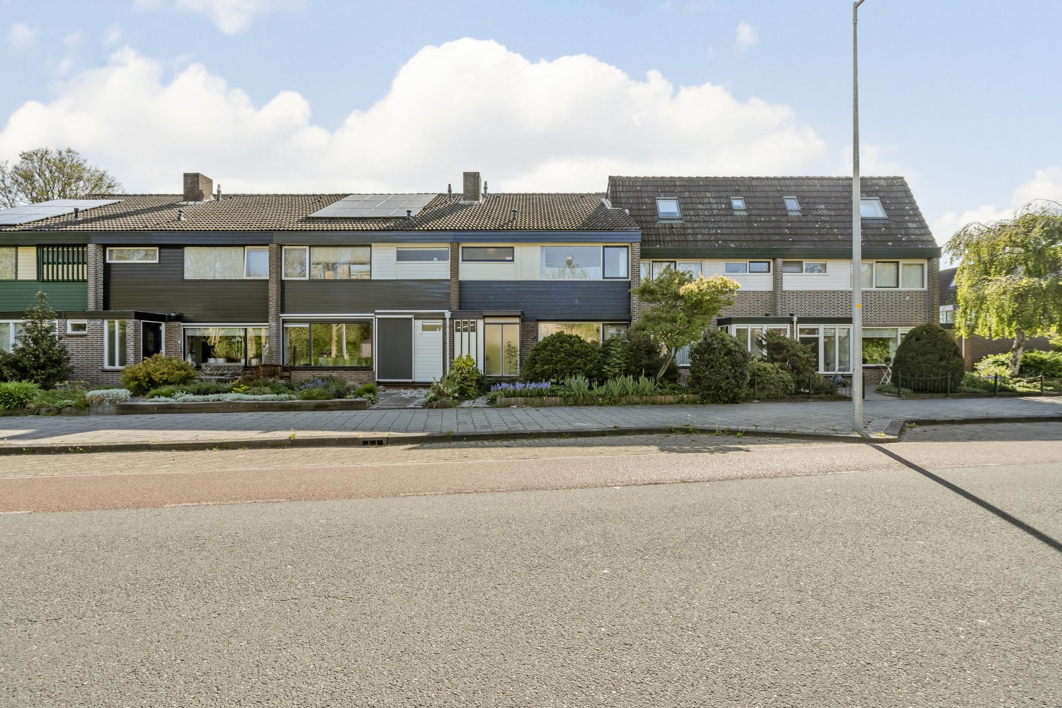
Gruttolaan 7, Schagen
kamers 5 · 124 m2
TUSSENWONING MET POTENTIE, EIGEN GARAGE EN 4 RUIME SLAAPKAMERS
*** ENGLISH TEXT BELOW ***
Deze kansrijke woning is gelegen in een rustig buurtje in de woonwijk Waldervaart, op 5 minuten fietsen van het gezellige centrum van Schagen en op loopafstand van groene recreatie- en natuurgebieden. Een unieke combinatie!
De woning dient gemoderniseerd te worden en is daarmee ideaal voor wie op zoek is naar een woning die nog helemaal naar eigen smaak en wens verder afgewerkt kan worden. De basis is in ieder geval in orde: het huis is degelijk gebouwd, heeft lekker veel ramen/lichtinval en staat op een mooi ruim perceel.
En, beginnen jouw handen al te jeuken om te beginnen aan dit project? Neem dan snel contact met ons op!
Over de ligging en de buurt:
De woning is gelegen aan een rustige straat aan de rand van het gezellige Schagen. De woonwijk is erg ruim opgezet en gunstig gelegen met het centrum van Schagen en alle dagelijkse voorzieningen op slechts 5 minuten fietsafstand. Basisscholen bevinden zich op loopafstand van de woning en het voortgezet onderwijs bevindt zich op fietsafstand.
Aangezien de woning zich helemaal aan de rand van Schagen bevindt, sta je in een mum van tijd in de weidse polder waar je heerlijk kunt wandelen en fietsen.
Vanaf het treinstation van Schagen (tevens op 5 minuten fietsafstand) zijn er goede ov-verbindingen richting o.a. Alkmaar (19 minuten), Amsterdam (59 minuten) en Den Helder (18 minuten). Ook zijn de uitvalsweg gemakkelijk en snel aan te rijden aangezien de woning nabij de N245 ligt.
Indeling van de woning:
Begane grond:
Via de ruime voortuin, bereiken we de voordeur van de woning.
Achter de voordeur vinden we de entreehal met garderobe, meterkast, gastentoilet met fonteintje, trapopgang naar de eerste verdieping en toegang tot de doorzonwoonkamer.
De woonkamer geniet door de grote raampartijen aan 2 zijden van een grote hoeveelheid lichtinval en biedt tevens uitbouwpotentieel.
De keuken bevindt zich in een aparte ruimte aan de tuinzijde van de woning en beschikt over een elektrische kookplaat en een vaatwasser. Tevens bevinden zich hier de aansluitingen voor de witgoedopstelling, evenals een deur naar een aparte hal met de achterdeur. Met een kleine verbouwing kun je de keuken meer bij de woonkamer betrekken om zo een gezellige leefkeuken te creëren!
Eerste verdieping:
Op deze verdieping vinden we 3 slaapkamers van een goed formaat, waarvan er 2 zijn voorzien van ingebouwde kastruimte. Ook op de overloop is een inbouwwandkast aanwezig. De grootste slaapkamer beschikt bovendien over een eigen wastafel.
De badkamer beschikt over een tweede toilet, wastafel en ligbad met douche.
Tweede verdieping:
Via de vaste trap op de eerste verdieping bereiken we de overloop van de tweede verdieping die toegang biedt tot de volwaardige 4e slaapkamer. Tevens is er op deze etage veel handige bergruimte aanwezig.
Tuin:
De diepe achtertuin is gelegen op het oosten en beschikt over een groot betegeld terras, grote groene borders en een betegeld pad naar de garage die helemaal achterin de tuin staat. Uiteraard is de garage ook vanaf de straatkant toegankelijk.
Parkeren:
Eigen garage (voorzien van elektriciteit) en er is parkeergelegenheid rond het huis.
Kenmerken van de woning:
• Kansrijke tussenwoning met veel ruimte en natuurlijke lichtinval
• 4 slaapkamers
• Vrijstaande garage achterin de tuin
• Ruime tuin op het oosten
• Gunstige ligging nabij scholen, winkels en alle andere dagelijkse voorzieningen in het centrum van Schagen (5 minuten fietsafstand)
• Nabij groene recreatiegebieden
• Energielabel: C
• Volledige eigendom
Bijzonderheden:
• De volgende clausules zijn van toepassing: een ouderdomsclausule (m.b.t. het oorspronkelijke bouwjaar van de woning), asbestclausule (m.b.t. het oorspronkelijke bouwjaar van de woning), Niet-bewonersclausule (De verkopers hebben de woning niet zelf bewoond).
De tekst van deze clausules kun je vooraf bij ons kantoor opvragen.
*** ENGLISH ***
TERRACED HOUSE WITH POTENTIAL, PRIVATE GARAGE AND 4 SPACIOUS BEDROOMS
This promising property (built in 1974) is located in a quiet neighbourhood in the Waldervaart residential area, at 5 minutes by bike from the cosy centre of Schagen and within walking distance of green recreational and nature areas. A unique combination!
The house is in need of modernisation, which makes it ideal for those looking for a property that can be finished to their own taste and wishes. In any case, the basics are very much in order: the house is solidly built, has lots of windows/natural light and is located on a nice and spacious plot.
And, are your hands already itching to get started on this project? Then get in touch with us soon!
About the location and the neighbourhood:
The property is located on a quiet street on the outskirts of the cosy town of Schagen. The residential area is very spacious and conveniently located with the centre of Schagen and all daily amenities located at just 5 minutes of cycling distance. Primary schools are within walking distance of the house and secondary schools are located within cycling distance.
As the property is located at the very edge of Schagen, you can reach the vast polder within no time at all and where you can enjoy walking and cycling.
From Schagen's train station (also located at 5 minutes of cycling distance), there are good public transport connections to cities such as Alkmaar (19 minutes), Amsterdam (59 minutes) and Den Helder (18 minutes). The arterial roads are also easy and quick to reach, as the property is located at a few minutes from the N245.
Property layout:
Ground floor:
Through the spacious front yard, we reach the front door of the house.
Behind the front door, we find the compact entrance hall with wardrobe, meter closet, guest toilet with hand basin, staircase to the first floor and access to the living room with an open kitchen.
The living room enjoys plenty of natural light thanks to the big windows on two sides. There is also potential for expanding the room.
The kitchen is located in a separate room on the garden side of the house and is equipped with an electric hob and a dishwasher. The connections for the white goods set-up are also located here, as well as a door to a separate hallway with a back door. With a relatively simple conversion, you can include the kitchen more into the living room to create a cozy living kitchen.
First floor:
On this floor, we find 3 bedrooms of a good size, of which 2 have built-in wardrobe space. The landing also has a built-in closet. Moreover, the biggest bedroom has its own sink.
The bathroom features a second toilet, washbasin and a bath tub with shower.
Second floor:
Via the fixed staircase on the first floor, we reach the landing of the second floor which provides access to the full-fledged 4th bedroom. There is also plenty of handy storage space on this floor.
Garden:
The deep back garden is east-facing and features a large tiled terrace, big green borders and a tiled pathway to the garage that stands at the very back of the garden. Of course, the garage is also accessible from the street side.
Parking:
Private garage (equipped with electricity) and there is parking around the house.
Property features:
• Promising terraced house with lots of natural light
• 4 bedrooms
• Detached garage at the back of the garden
• Spacious, east-facing back garden
• Convenient location near schools, shops and all other daily amenities in the centre of Schagen (5 minutes cycling distance)
• Close to green recreational areas
• Energy label: C
• Full ownership
Particulars:
• The following clauses are applicable: an old age clause (regarding the original year of construction of the house), asbestos clause (regarding the original year of construction of the house), Non-occupancy clause (The sellers have not lived in the property themselves).
The text of these clauses can be requested from our office in advance.
Kenmerken
Overdracht
- StatusBeschikbaar
- KoopprijsVraagprijs € 350.000,- k.k.
Bouwvorm
- Soort objectWoonhuis
- Soort woningEengezinswoning
- Type woningTussenwoning
- Bouwjaar1973
- BouwvormBestaande bouw
- LiggingenIn woonwijk
Indeling
- Woonoppervlakte124 m2
- Perceeloppervlakte187 m2
- Inhoud428 m3
- Aantal kamers5
- Aantal slaapkamers4
- Aantal badkamers1
Energie
- EnergieklasseC
- VerwarmingCV ketel
- C.V.-KetelVaillant
- Bouwjaar C.V.-Ketel2020
- WarmwaterCV ketel
- IsolatieGrotendeels dubbelglas
- CombiketelJa
- BrandstofGas
- EigendomEigendom
Buitenruimte
- TuinAchtertuin, Voortuin
- HoofdtuinAchtertuin
- Oppervlakte62 m2
- Ligging hoofdtuinOost
- AchteromJa
- Kwaliteit tuinNormaal
Parkeergelegenheid
- GarageVrijstaand steen
- Capaciteit1
- Garages1
Dak
- Soort dakZadeldak
- Materiaal dakPannen
Overig
- Permanente bewoningJa
- Onderhoud binnenRedelijk
- Onderhoud buitenRedelijk
- Huidig gebruikWoonruimte
- Huidige bestemmingWoonruimte
VLIEG Makelaars: Gruttolaan 7, SCHAGEN
Kan ik dit huis betalen?
Via deze tool bereken je het binnen 1 minuut!
Wil je het 100% zeker weten? Vraag dan een adviesgesprek aan met een financieel adviseur. Klik hier.
Hier staat jouw droomwoning
Plan een bezichtiging
"*" geeft vereiste velden aan





