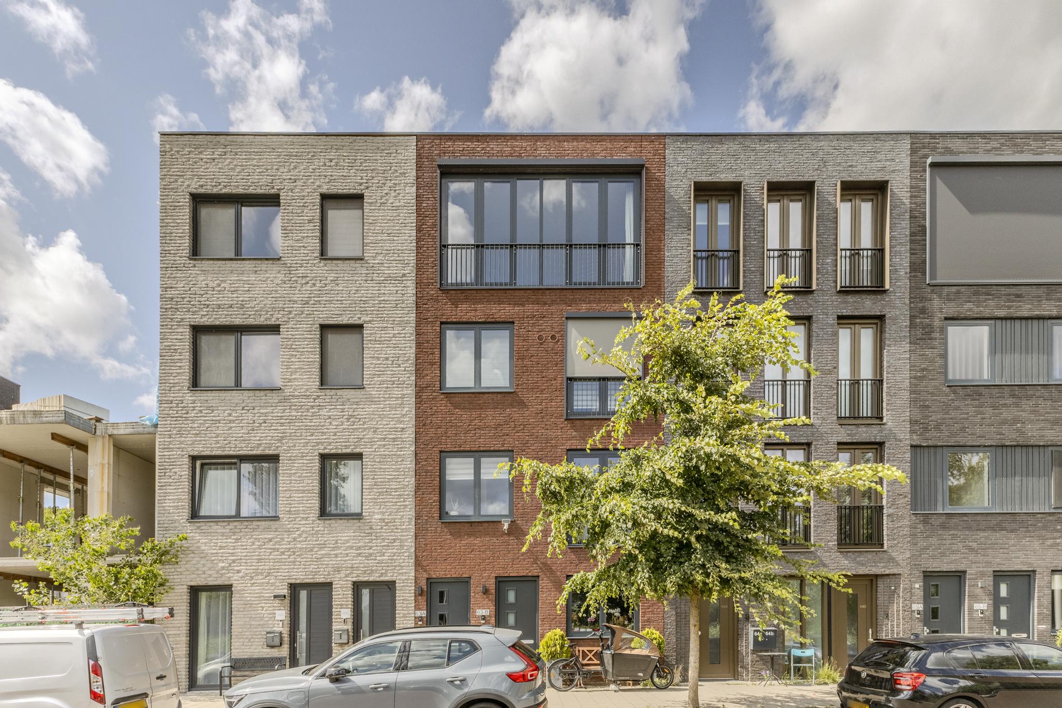
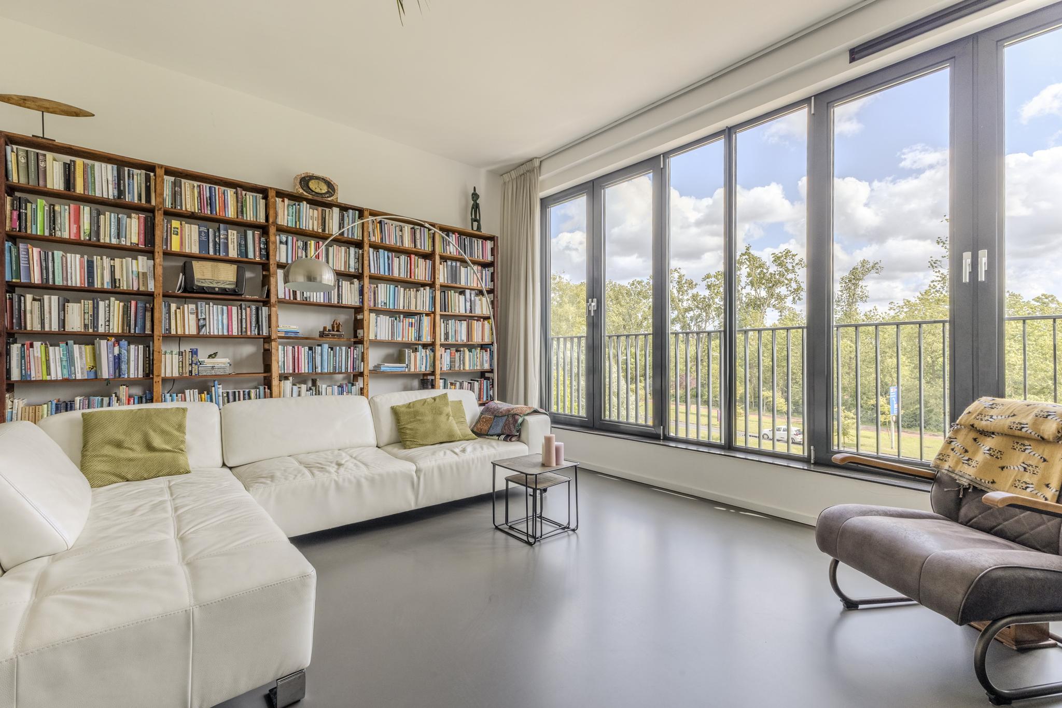
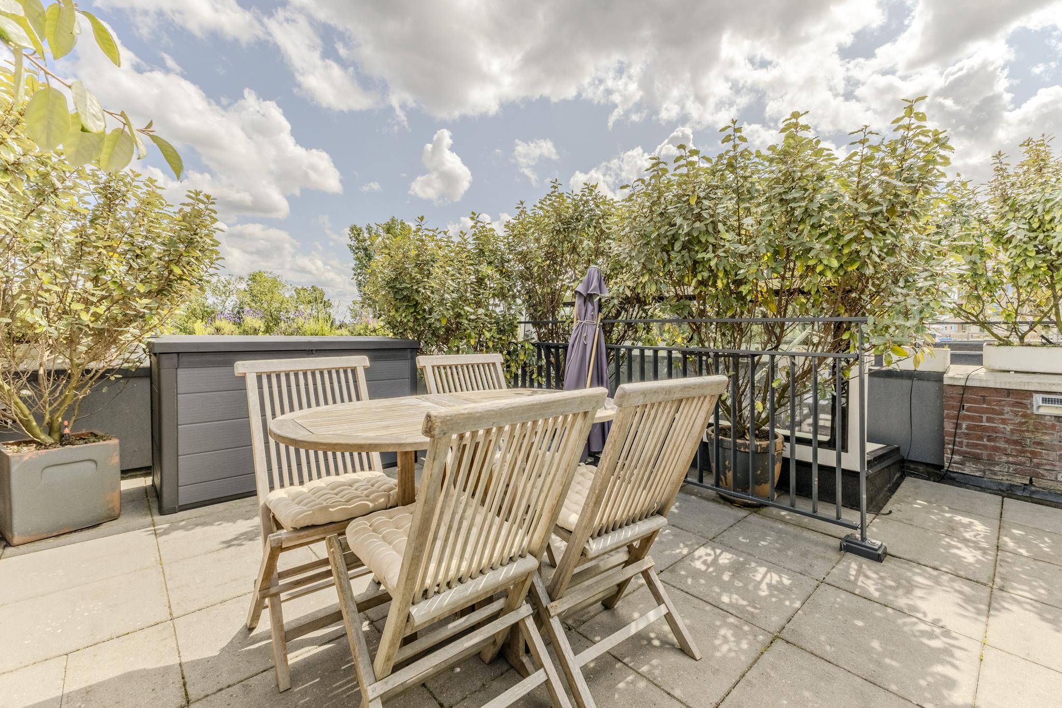
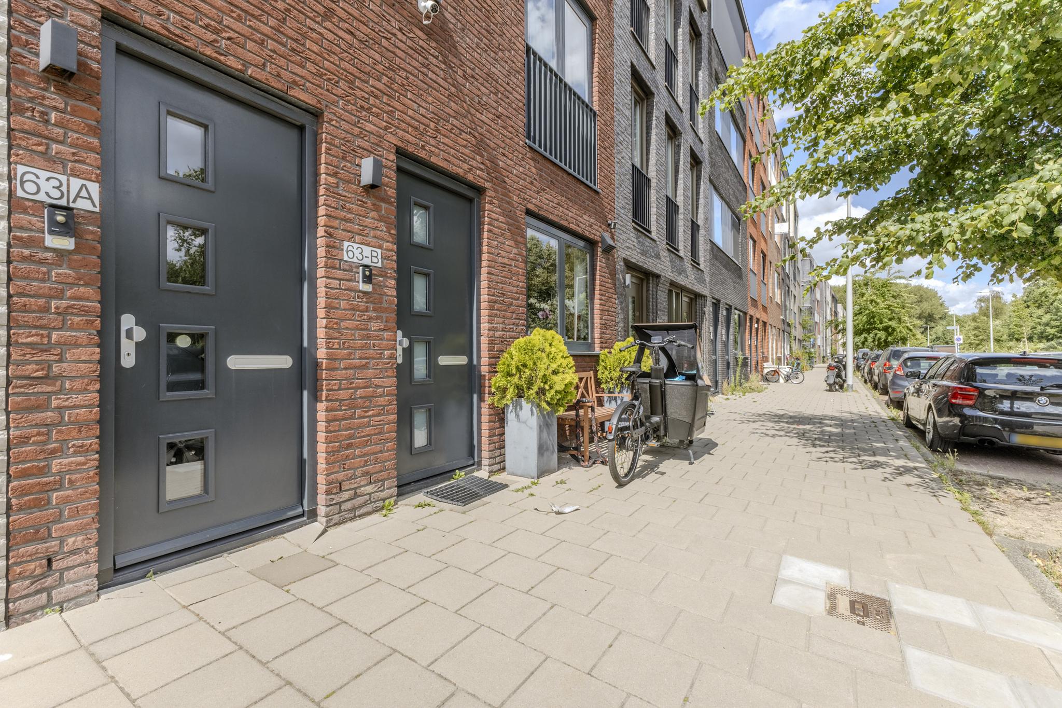
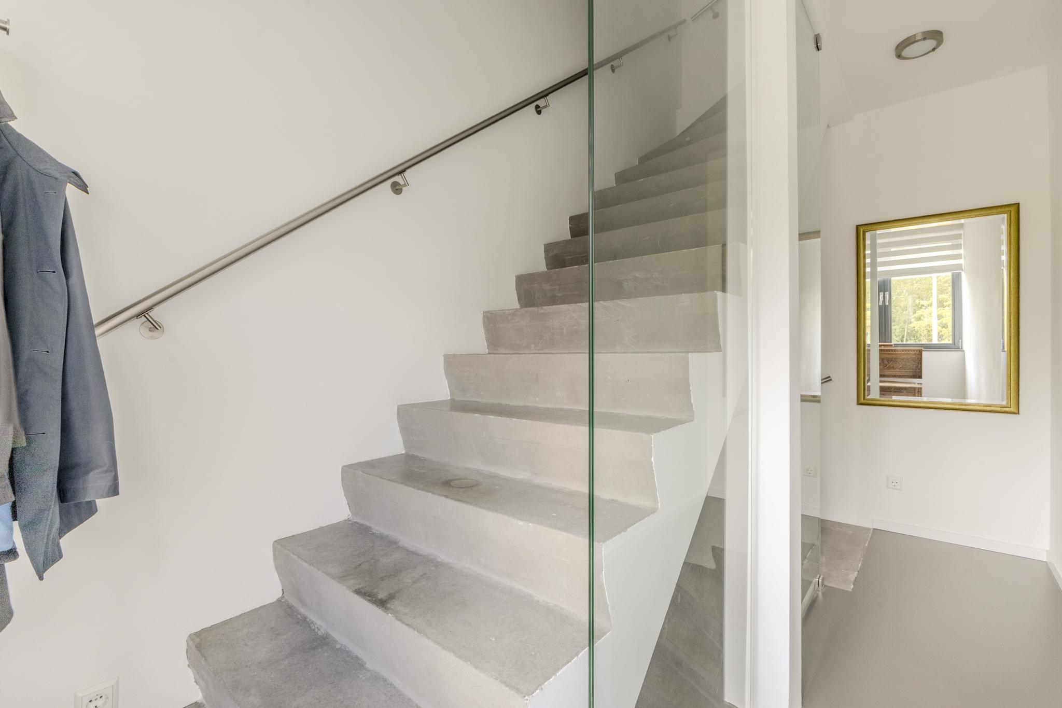
IJsselmeerstraat 63A, Amsterdam
kamers 6 · 128 m2
*English below*
TURNKEY & MODERN GEZINSHUIS IN AMSTERDAM NOORD!
Kom jij binnenkort thuis op deze fantastische plek in Amsterdam Noord? Deze moderne woning (2019) beschikt over alles wat je nodig hebt voor een comfortabel en hedendaags stadsleven. De royale woning van 127,8 m2 beschikt over bijzondere indeling met eigen entree op de begane grond, grote woonkamer en aparte leefkeuken op de derde verdieping (lees: volop privacy én profiteren van vrij uitzicht op deze hoogte!); 3 ruime slaapkamers, een aparte kantoorruimte en luxe badkamer op de tweede verdieping én een riant eigen dakterras met vrij uitzicht.
Kenners weten dat Amsterdam Noord ‘the place to be’ is als het gaat om een up and coming leefomgeving binnen de Ring. Deze woning heeft een fantastische ligging middenin Noord, in een relatief nieuwe en kindvriendelijke woonwijk. Het uitgebreide winkelcentrum aan het Waterlandplein is vlakbij, op enkele minuten fietsafstand, en zowel de bruisende binnenstad als het gemoedelijke Landelijk Noord zijn vanaf hier goed bereikbaar.
Over de ligging en de buurt:
De woning heeft een centrale ligging in Amsterdam Noord, in een populaire (nieuwbouw)wijk met veel jonge gezinnen. De kinderen plezierig buitenspelen in de grote speeltuin aan het einde van de straat en ook zijn er diverse scholen binnen een straal van 1,5 km. Op 3 minuten fietsen of 10 minuten lopen bevindt zich het uitgebreide winkelcentrum aan het Waterlandplein waar je terecht kunt voor al je dagelijkse voorzieningen. Het mooie van wonen in Noord is dat je zowel de binnenstad als het landelijke buitenleven onder handbereik hebt en de ligging vlakbij de A10 maakt dat je met de auto ook binnen no time op weg bent. Zo heb je hier de ideale balans van een centrale, stadse en toch rustige locatie in Amsterdam!
Indeling van de woning:
Begane grond:
Eigen voordeur met entreehal, meterkast en trapopgang naar de eerste verdieping.
Eerste verdieping:
Overloop met trapopgang naar de tweede verdieping.
Tweede verdieping:
Vanaf de overloop is er toegang tot 3 slaapkamers, een aparte kantoorruimte (of eventueel walk-in closet), washok en de luxe badkamer. Alle slaapkamers zijn netjes afgewerkt met een gietvloer met vloerverwarming en 2 slaapkamers beschikken over een Frans balkon. De luxe badkamer is voorzien van een zwevend toilet, dubbele wastafel met meubel en een inloopregendouche.
Derde verdieping:
Vanaf de overloop is er toegang tot de zowel de woonkamer als tot de gesloten leefkeuken. De zonnige woonkamer heeft grote raampartijen met Franse balkons, die zorgen voor veel natuurlijke lichtinval. Ook de keuken geniet van een prettige hoeveelheid lichtinval en is modern uitgevoerd met een strak en greeploos design en complete inbouwapparatuur: een inductiekookplaat, oven, magnetron, koelkast vriezer en een vaatwasser. Ook deze verdieping is fraai afgewerkt met een gietvloer met vloerverwarming.
Dakterras:
De woning beschikt over een groot eigen dakterras met vrij uitzicht over de groene omgeving. Ook het dakterras zelf vormt echt een oase van groen waardoor je hier in alle privacy van het buitenleven kunt genieten.
Parkeren en berging:
Het is betaald parkeren rond het huis en er is een parkeervergunningensysteem van toepassing.
De woning beschikt over een eigen (fietsen)berging op de begane grond aan de achterzijde van het huis.
Kenmerken van de woning:
- Ruime gezinswoning
- Prettige en ruimtelijke sfeer door o.a glazen doorvalbeveiliging op 1e verdieping, hoge plafond in de woonkamer (3.40 meter) en de vele lichtinval
- Ondanks bouw in een rij heeft het huis geen direct gedeelde woonmuren met de panden aan weerszijden
- 3 slaapkamers + aparte kantoorruimte / walk-in closet
- Groot eigen dakterras met veel groen en automatische bewatering én vrij uitzicht
- Betonnen trapopgangen
- Eigen (fietsen)berging
- Centrale ligging op een steenworpafstand van alle dagelijkse voorzieningen in Amsterdam Noord en de ringweg A10
- Energielabel A
- Eigendom belast met erfpacht: voortdurende erfpacht van €1379 per jaar t/m 2028. Daarna wordt het opnieuw vastgesteld. Vanaf 2068 is het eeuwigdurend vastgeklikt.
- Maandelijkse bijdrage VvE: €147,-
- Levering in overleg / medio september.
--------------
TURNKEY & MODERN FAMILY HOME IN AMSTERDAM NOORD!
Will you soon come home to this fantastic spot in Amsterdam Noord? This modern home (2019) has everything you need for a comfortable and contemporary city life. The spacious 127.8 m2 home has a special layout with its own entrance on the ground floor, a large living room and separate living kitchen/diner on the third floor (read: plenty of privacy and benefit from unobstructed views at this height!); 3 spacious bedrooms, a separate office space and a luxurious bathroom on the second floor as well as a spacious private roof terrace with unobstructed views.
People in the know must know that Amsterdam Noord is “the place to be” when it comes to up-and-coming living within the Ring. This house has a fantastic location in the middle of Amsterdam Noord, in a relatively new and child-friendly neighbourhood. The extensive shopping centre at the Waterlandplein is nearby, at a few minutes' by bike, and both the bustling city centre and the cosy Rural North are easily accessible from here.
About the location and neighbourhood:
The property has a central location in Amsterdam North, in a popular (new-build) neighbourhood with many young families. The children enjoy playing outside in the large playground at the end of the street and there are also several schools within a radius of 1.5 km. A 3-minute bike ride or a 10-minute walk away is the extensive shopping centre at the Waterlandplein where you can go for all your daily needs. The great thing about living in North is that you have both the city centre and the rural outdoors at your fingertips, and its location close to the A10 motorway means you'll be on your way by car in no time too. So here you have the ideal balance of a central, urban yet quiet location in Amsterdam!
Property layout:
Ground floor:
Private front door with entrance hall, meter closet and staircase to the first floor.
First floor:
Landing with staircase access to the second floor.
Second floor:
From the landing, there is access to 3 bedrooms, a separate office space (or possibly walk-in closet), laundry room and the luxury bathroom. All bedrooms are nicely finished with a cast floor with underfloor heating and 2 bedrooms have a French balcony. The luxurious bathroom has a floating toilet, double washbasin with vanity unit and a walk-in rain shower.
Third floor:
From the landing, there is access to both the living room and the enclosed living kitchen/diner. The sunny living room has large windows with French balconies, providing plenty of natural light. The kitchen also enjoys a pleasant amount of natural light and is of a modern design with a sleek, handleless finish and complete built-in appliances: an induction hob, oven, microwave, fridge freezer and a dishwasher. This floor is also beautifully finished with a cast floor with underfloor heating.
Roof terrace:
The property features a large private roof terrace with unobstructed views over the green surroundings. The roof terrace itself is also truly an oasis of greenery, allowing you to enjoy the outdoors in complete privacy.
Parking and storage:
There is paid parking around the house and a parking permit system applies.
The property has its own (bicycle) storage room on the ground floor at the back of the house.
Property features:
- Spacious family home
- Pleasant and spacious atmosphere due to, e.g., glass transom on 1st floor, high ceiling in the living room (3.40 metres) and lots of natural light
- Despite being built in a row, the house has no directly shared living walls with the properties on either side
- 3 bedrooms + a separate office space / walk-in closet
- Large private roof terrace with lots of greenery with automatic watering ánd unobstructed views
- Concrete staircases
- Private (bicycle) storage room
- Central location a stone's throw from all daily amenities in Amsterdam North and the A10 ring road
- Energy label A
- Property subject to leasehold: continuous ground lease of €1379 per year until 2028. From 2068, it is fixed in enternity.
- Monthly contribution VvE (homeowners association fee): €147,-
- Delivery in consultation / medio September.
Kenmerken
Overdracht
- StatusVerkocht o.v.
- KoopprijsVraagprijs € 675.000,- k.k.
Bouwvorm
- Soort objectAppartement
- Bouwjaar2019
- BouwvormBestaande bouw
- LiggingenAan rustige weg, In woonwijk
Indeling
- Woonoppervlakte128 m2
- Inhoud441 m3
- Aantal kamers6
- Aantal slaapkamers3
- Aantal badkamers1
- Aantal woonlagen3
Energie
- EnergieklasseA
- VerwarmingStadsverwarming
- WarmwaterStadsverwarming
- IsolatieVolledig geïsoleerd
- CombiketelNee
Buitenruimte
- TuinZonneterras
- HoofdtuinZonneterras
- Oppervlakte27 m2
- Ligging hoofdtuinNoordwest
- AchteromNee
- Kwaliteit tuinVerzorgd
Parkeergelegenheid
- Parkeer faciliteitenOpenbaar parkeren, Betaald parkeren, Parkeervergunningen
- GarageGeen garage
Dak
- Soort dakPlat dak
Overig
- Permanente bewoningJa
- Onderhoud binnenGoed tot uitstekend
- Onderhoud buitenGoed tot uitstekend
- Huidig gebruikWoonruimte
- Huidige bestemmingWoonruimte
VLIEG Makelaars: Ijsselmeerstraat 63 A, AMSTERDAM
Kan ik dit huis betalen?
Via deze tool bereken je het binnen 1 minuut!
Wil je het 100% zeker weten? Vraag dan een adviesgesprek aan met een financieel adviseur. Klik hier.
Hier staat jouw droomwoning
Plan een bezichtiging
"*" geeft vereiste velden aan





