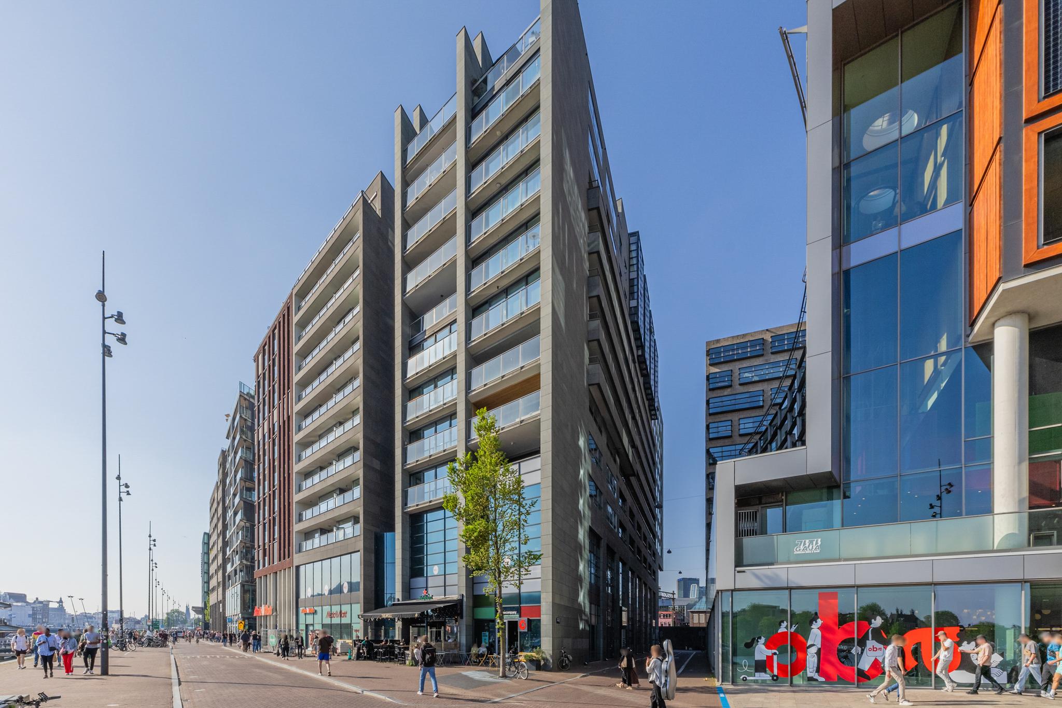
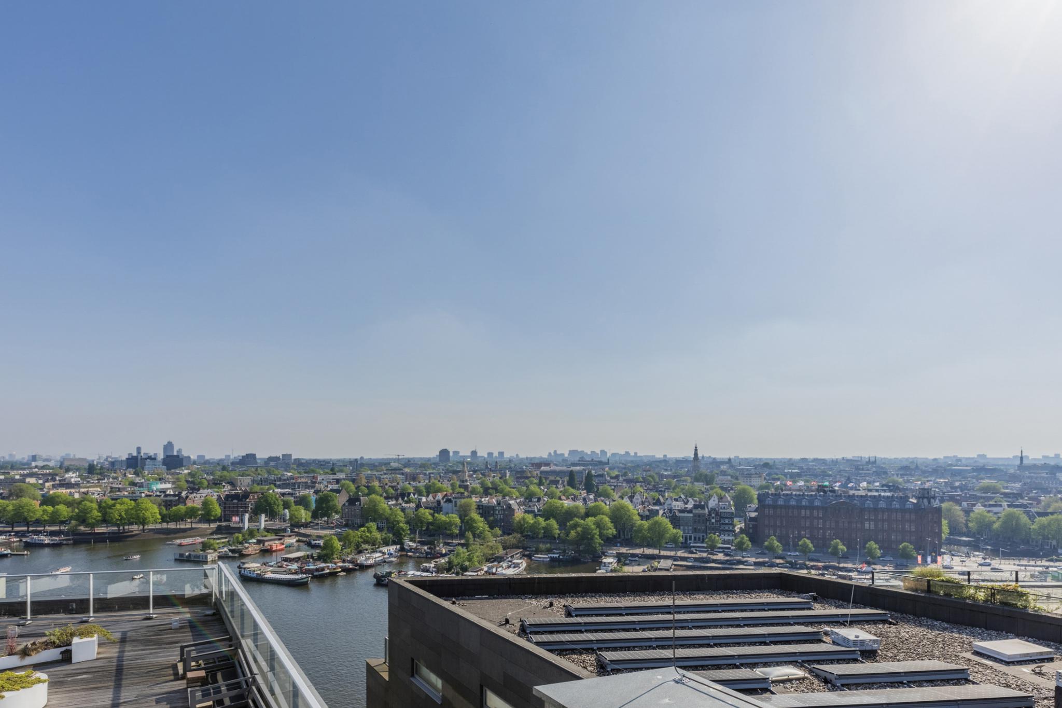
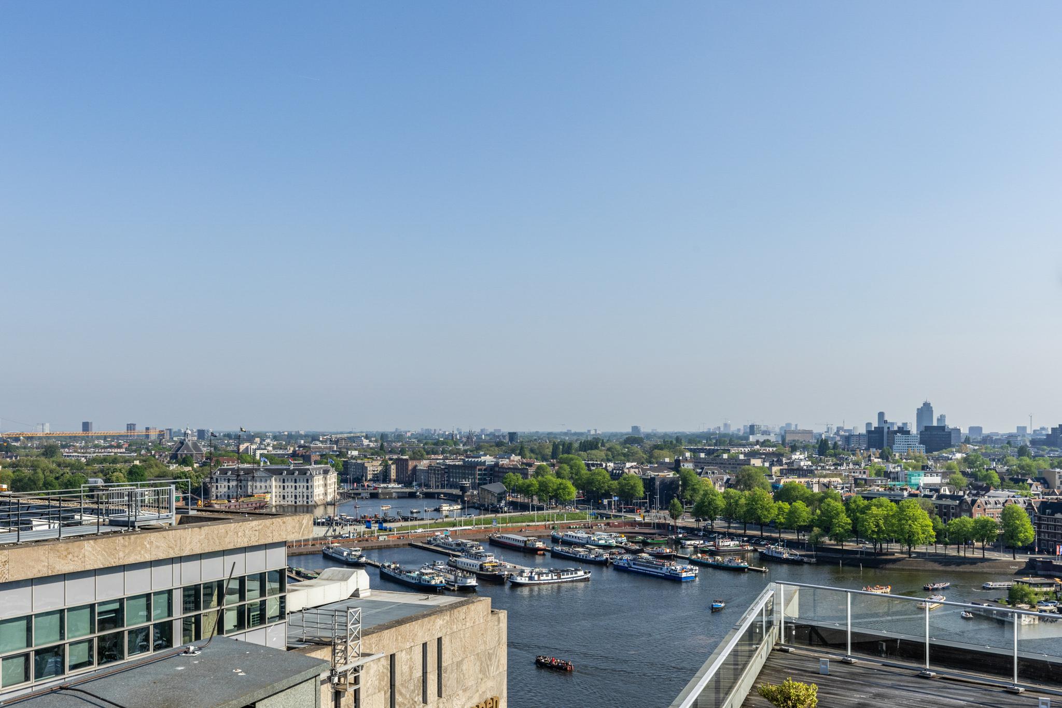
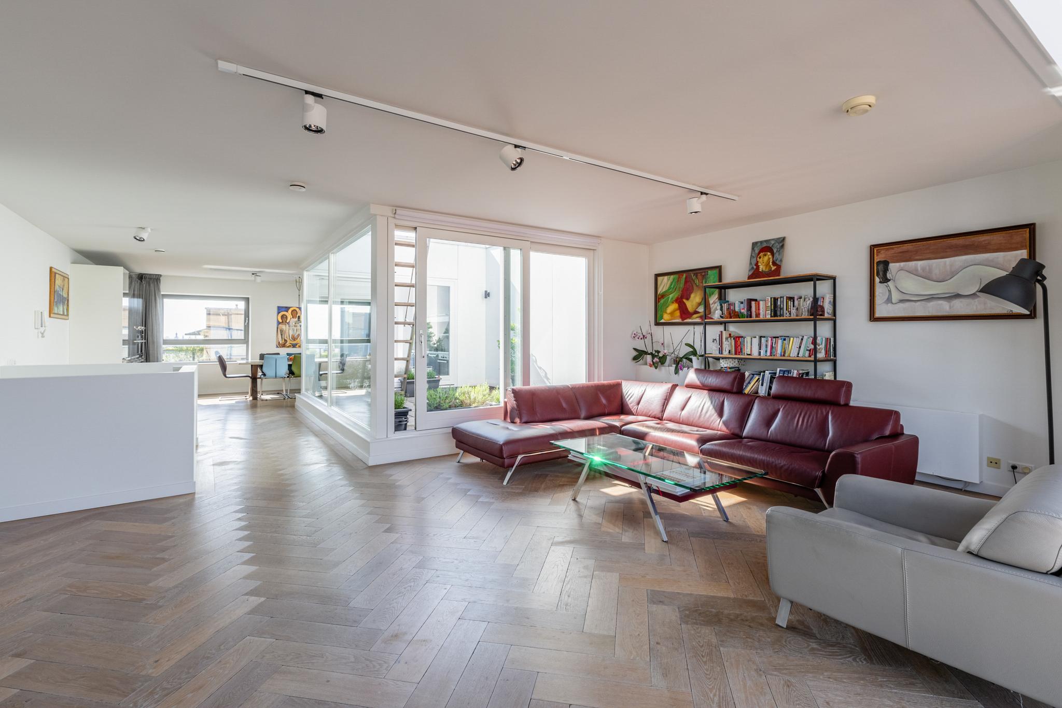
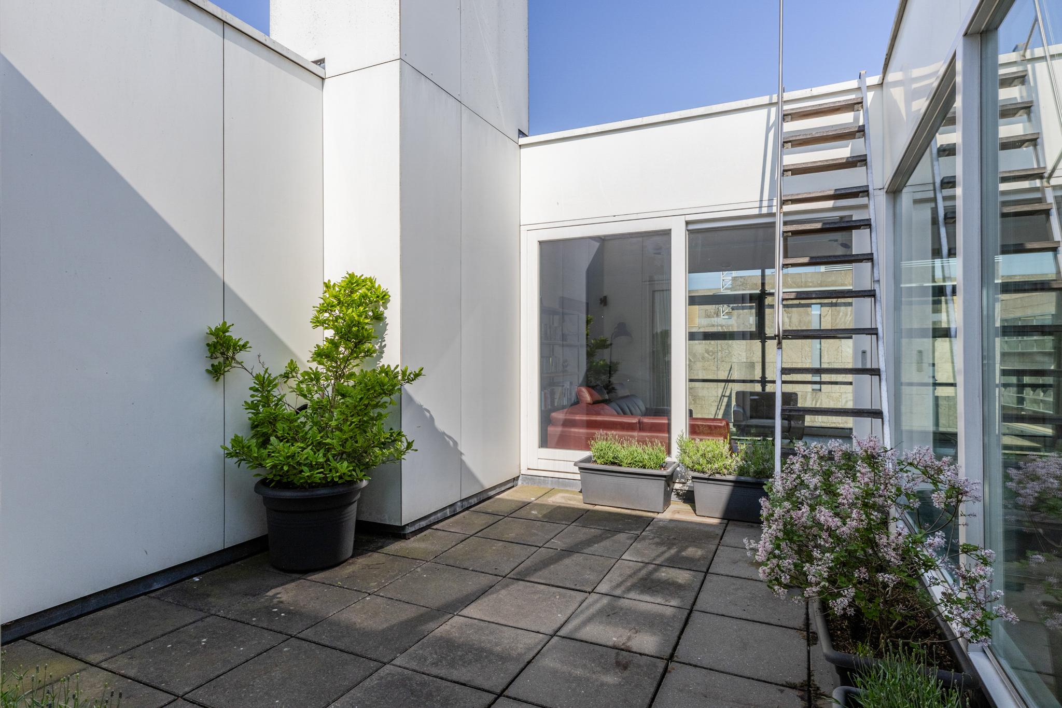
Willem Frederik Hermansstraat 79, Amsterdam
kamers 7 · 238 m2
*ENGLISH BELOW*
LUXE 3-LAAGS APPARTEMENT OP HET OOSTERDOKSEILAND MET ENERGIELABEL A+ EN EEUWIGDUREND AFGEKOCHTE ERFPACHT!
Wauw! Voor wie op zoek is naar ultieme luxe en een enorme hoeveelheid ruimte op een prachtige locatie aan het Oosterdok, heeft met dit 3-laagse appartement misschien wel zijn droomhuis gevonden! Want stel je eens voor, het is vrijdagmiddag, heerlijk thuiskomen in jouw luxe appartement in dit markante gebouw middenin de stad. Vanavond lekker uiteten met vrienden, in de gezellige omgeving van de Oosterdokskade of de binnenstad. Je neemt met een gerust hart nog een drankje, want jij kunt lopend naar huis. Of misschien blijf je vandaag liever thuis, kook je een heerlijke maaltijd in de luxe keuken en geniet je daarna van de zonsondergang achter de binnenstad. Dit is hoe een modern stadsleven in Amsterdam eruit hoort te zien.
OdeDock-complex (2012) is een markant gebouw aan het Oosterdok, tussen het Centraal Station en Nemo. De woningen zijn ontworpen met een gevoel voor stijl, focus op optimale natuurlijke lichtinval en modern leefcomfort. Ook deze woning is van alle gemakken voorzien en is met haar maar liefst 238,1 m2 met recht riant te noemen. Bovendien beschikt de woning over 2 eigen parkeerplaatsen en kun je buiten volop genieten op het privé balkon en dakterras.
Ben jij benieuwd geworden naar dit urbane pareltje? Neem dan snel contact met ons op!
Over de ligging en de buurt:
Het OdeDock-complex bevindt zich op een toplocatie op het Oosterdokseiland van Amsterdam. De omgeving van de woning wordt gezien als een echte hotspot in Amsterdam, met tal van goed aangeschreven horeca en de aanwezigheid van o.a. het Amsterdams Conservatorium en de Openbare Bibliotheek. Te voet en zeker ook te fiets is vrijwel alles binnen no time bereikbaar en ook Amsterdam CS kun je beschouwen als buur. Met de auto rijd je binnen enkele minuten de ringweg A10 op en om even tot rust te komen nodigen de Oosterdokskade en het Marineterrein je uit voor een wandeling.
INDELING
Begane grond:
Gesloten, gemeenschappelijke entreehal met bel/intercom, brievenbussen, trappenhuis en lift.
Appartement op de 10e, 11e en 12e verdieping:
Woonlaag 1:
Vanuit de hal met trapopgang zijn alle ruimtes van deze etage toegankelijk.
Op deze etage vinden we een ruime eetkamer met compleet uitgeruste keuken die door het grote erkerraam van een grote hoeveelheid lichtinval geniet.
Ook vinden we op deze etage 2 slaapkamers van een goed formaat, die allebei openslaande balkon deuren hebben naar een gedeeld balkon welke gericht is op het westen en uitkijkt over de rustige binnentuin achter het complex.
Tevens vinden we op deze verdieping een separaat toilet met fonteintje, en een luxe badkamer met inbouwspots, zwevend toilet, wastafel met dubbele kraan en meubel, een ligbad en een aparte inloopregendouche.
Woonlaag 2:
De voordeur van de woning bevindt zich op de tweede woonlaag met daarachter de ruimte entreehal met inbouwwandkasten (garderobe), de meterkast en de trap naar boven en beneden. De entreehal biedt toegang tot alle ruimtes van deze etage.
Net als op de eerste woonlaag zijn er op deze verdieping 2 slaapkamers van een goed formaat aanwezig. Naast elke slaapkamer zit een compleet uitgeruste badkamer met zwevend toilet, wastafel en een douche of bad. Tevens is er op deze etage een ruime kantoorruimte aanwezig welke over een eigen voordeur beschikt en daardoor ideaal is voor het ontvangen van klanten.
Woonlaag 3:
De grote woonkamer met open leefkeuken bevindt zich op de bovenste woonlaag van de woning en wordt gekenmerkt door een prettige en open sfeer en een grote hoeveelheid lichtinval door de vele raampartijen. 2 schuifpuien bieden toegang tot het royale dakterras dat een erg beschutte ligging heeft en van lekker veel zon profiteert.
De gehele woning is piekfijn afgewerkt en voorzien van een parketvloer met vloerverwarming.
Parkeren en berging:
De woning beschikt over een eigen (fietsen)berging en 2 eigen parkeerplaatsen. Beide optioneel bij te kopen voor € 80.000 k.k. per stuk.
Kenmerken van de woning:
- Luxe en zeer ruim 3-laags appartement
- Energielabel A+
- De erfpacht is eeuwigdurend afgekocht
- 4 slaapkamers, 3 badkamers en 2 keukens
- Aparte kantoorruimte met eigen entree
- Ruim balkon op het westen + een beschut dakterras met volop privacy en zon
- Gelegen in het luxe OdeDock-complex op een fantastische locatie aan het Oosterdok
- Centrale locatie nabij het centrum van Amsterdam en Amsterdam CS
- 2 eigen parkeerplaatsen; optioneel bij te kopen voor € 80.000 k.k. per stuk.
- Een eigen (fietsen)berging
- Levering in overleg
LUXURIOUS 3-STOREY APARTMENT ON THE OOSTERDOK ISLAND WITH A LOT OF SPACE, LIGHT AND LUXURY
Wow! For those looking for ultimate luxury and a huge amount of space at a beautiful location on the Oosterdok, you may have found your dream home with this 3-story apartment! Because imagine can you think of anything better than coming home on a Friday afternoon to your luxury apartment in the middle of the city? Tonight, you’ll go out with some friends friends for dinner in one of the many great restaurants in the area of the Oosterdokskade or the city centre. You can have another drink without having to worry, as you can walk home after your night out. Or maybe you'd rather stay home today, cook a delicious meal in the luxurious kitchen and look at the sun setting over the old city centre. This is what modern city life in Amsterdam should look like.
OdeDock-complex (2012) is a striking building on the Oosterdok, located between the Central Station and Nemo. The residences are designed with a sense of style, focus on optimal natural light and modern living comfort. This home is also equipped with every convenience and with its whopping 238.1 m2 the property can rightly be called huge. In addition, the house has 2 private parking spaces and outside, you can enjoy the private balcony and roof terrace.
Have you become curious about this urban gem? Then contact us quickly!
About the location and the neighbourhood:
OdeDock-complex is located on an excellent location on Amsterdam's Oosterdokseiland. The area surrounding the property is considered a real hotspot in Amsterdam, with numerous well-regarded restaurants and the presence of e.g. the Amsterdam Conservatorium and the Public Library. By foot and certainly by bike, practically everything can be reached in no time and Amsterdam CS is also just around the corner. The A10 ring road is only a few minutes away by car and the Oosterdokskade and the Marineterrein invite you for a relaxing walk.
DEscriptION
Ground floor:
Closed, communal entrance hall with bell/intercom, letterboxes, staircase and lift.
Apartment on the 10th, 11th and 12th floors:
Floor 1:
From the hall with staircase access, all the rooms of this floor are accessible.
On this floor, we find a spacious dining room with fully equipped kitchen that enjoys a large amount of natural light due to the large bay window.
Furthermore we find 2 well-sized bedrooms on this floor, both of which have double doors to a shared balcony facing west which overlooks the quiet courtyard garden behind the complex.
On this floor, we also find a separate toilet with hand basin, and a luxurious bathroom with recessed spotlights, floating toilet, washbasin with double tap and unit, bathtub and separate rain shower.
Floor 2:
The front door of the house is located on the second floor with behind it the spacious entrance hall with built-in wall cupboards (wardrobe), the meter closet and the stairs up and down. The entrance hall provides access to all areas of this floor.
As on the first floor, there are 2 well-sized bedrooms on this floor. Next to each bedroom is a fully equipped bathroom with a floating toilet, washbasin and either a shower or bathtub. There is also a spacious office space on this floor which has its own front door, making it ideal for receiving clients.
Floor 3:
The large living room with an open kitchen is located on the top floor of the house and is characterized by a pleasant and open ambience and a large amount of natural light thanks to the many windows. 2 sliding doors provide access to the spacious roof terrace which has a very sheltered location and benefits from lots of sunshine.
The entire property is finished to a high standard and has a parquet floor with underfloor heating.
Parking and storage:
The property features 2 private parking places as well as a private (bicycle) storage room.
Property Features:
- Luxurious and very spacious 3-level apartment
- Energy label A+
- The ground lease has been bought off in perpetuity
- 4 bedrooms, 3 bathrooms, and 2 kitchens
- Separate office space with its own entrance
- Spacious west-facing balcony + a sheltered rooftop terrace offering plenty of privacy and sun
- Located in the luxurious OdeDock complex in a fantastic location on the Oosterdok
- Central location near the city center of Amsterdam and Amsterdam Central Station
- 2 private parking spaces; optionally available for purchase at €80,000 each (costs payable by buyer)
- Private (bicycle) storage
- Delivery in consultation
Kenmerken
Overdracht
- StatusBeschikbaar
- KoopprijsVraagprijs € 1.900.000,- k.k.
Bouwvorm
- Soort objectAppartement
- Bouwjaar2012
- BouwvormBestaande bouw
- LiggingenAan water, Aan rustige weg, In centrum
Indeling
- Woonoppervlakte238 m2
- Perceeloppervlakte238 m2
- Inhoud845 m3
- Aantal kamers7
- Aantal slaapkamers4
- Aantal badkamers4
- Aantal woonlagen3
Energie
- EnergieklasseA+
- VerwarmingVloerverwarming geheel, Warmte terugwininstallatie
- WarmwaterCentrale voorziening
- IsolatieVolledig geïsoleerd, HR glas
- CombiketelNee
Buitenruimte
- TuinGeen tuin
- AchteromNee
Bergruimte
- Schuur / BergingBox
- Totaal aantal1
Parkeergelegenheid
- Parkeer faciliteitenParkeergarage
- Toelichting2 eigen parkeerplaatsen
- GarageParkeerkelder
Dak
- Soort dakPlat dak
- Materiaal dakBitumineuze Dakbedekking
Overig
- Permanente bewoningJa
- Onderhoud binnenUitstekend
- Onderhoud buitenUitstekend
- Huidig gebruikWoonruimte
- Huidige bestemmingWoonruimte
VLIEG Makelaars: Willem Frederik Hermansstr 79, AMSTERDAM
Kan ik dit huis betalen?
Via deze tool bereken je het binnen 1 minuut!
Wil je het 100% zeker weten? Vraag dan een adviesgesprek aan met een financieel adviseur. Klik hier.
Hier staat jouw droomwoning
Plan een bezichtiging
"*" geeft vereiste velden aan




