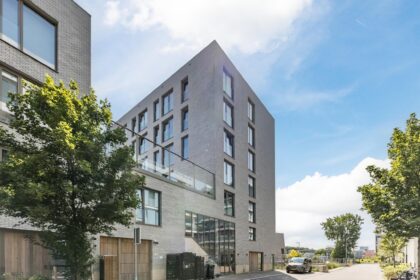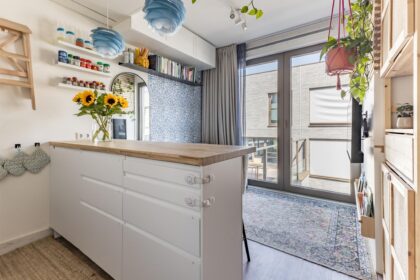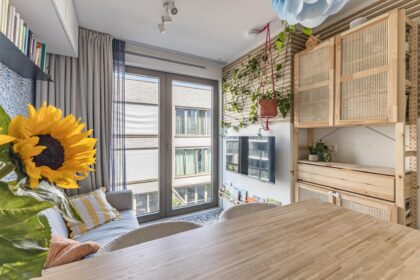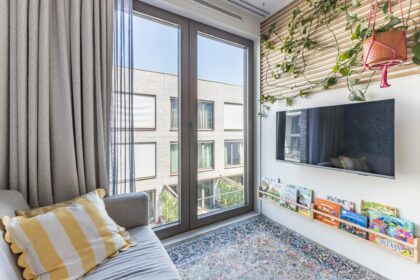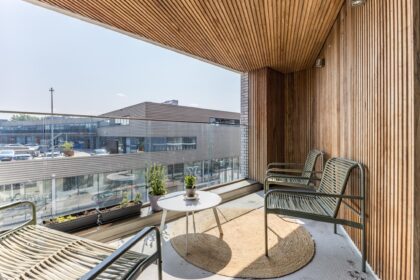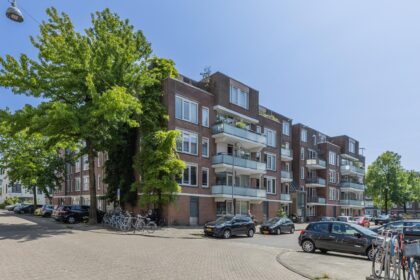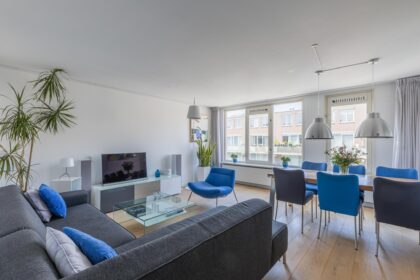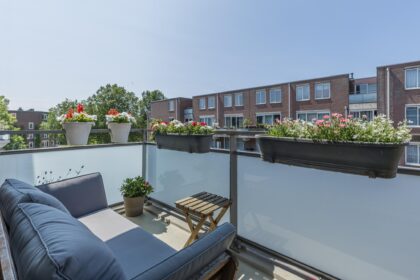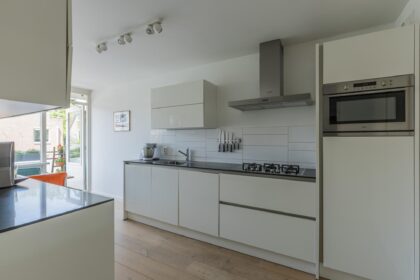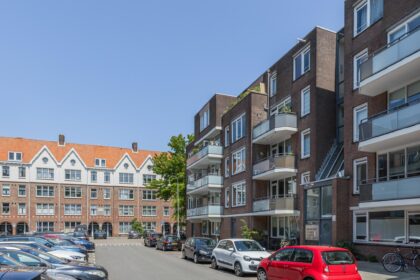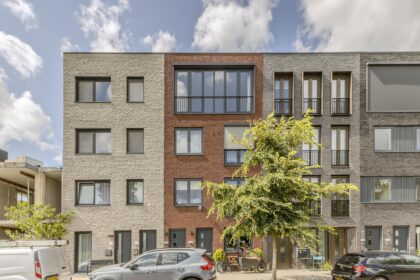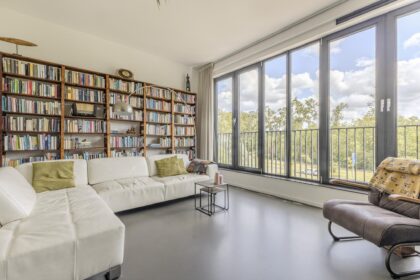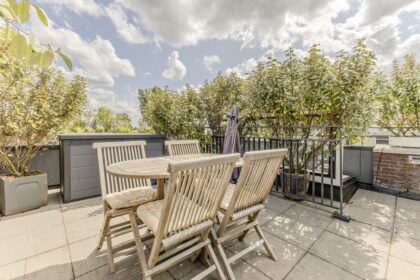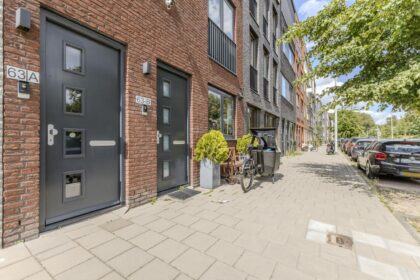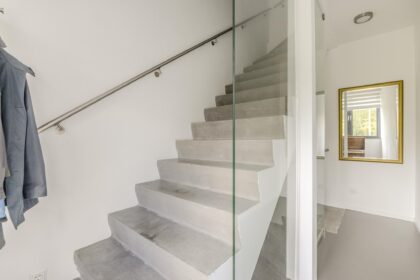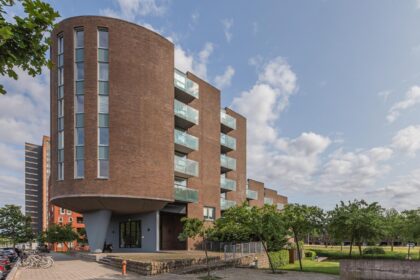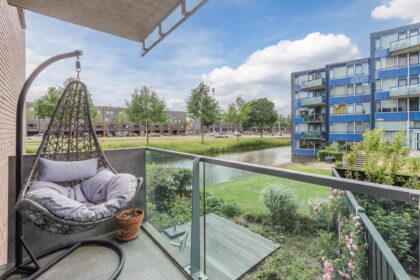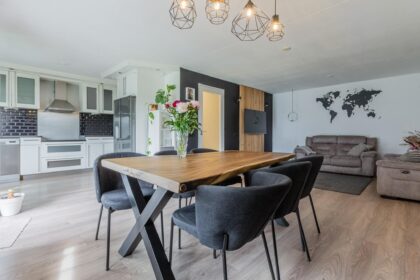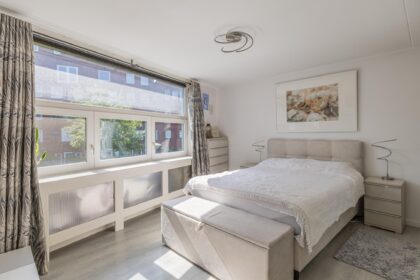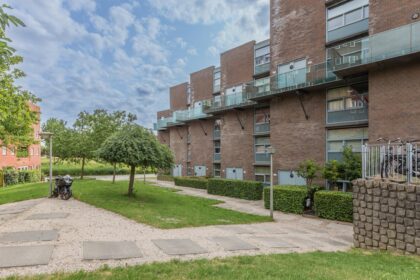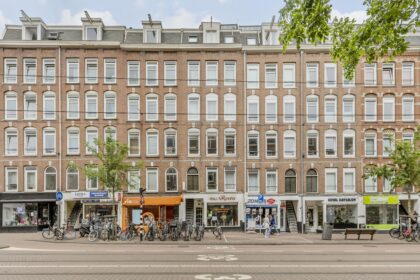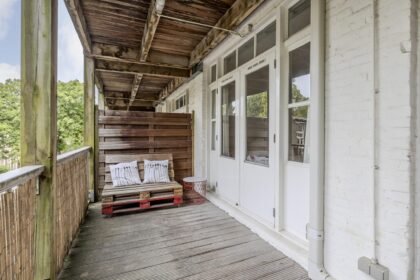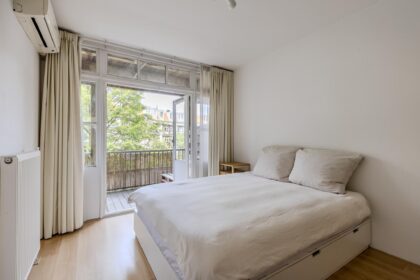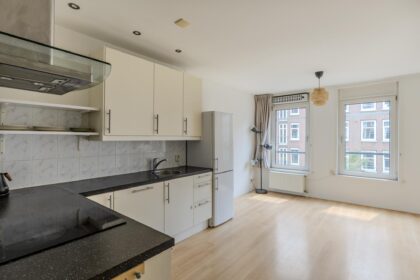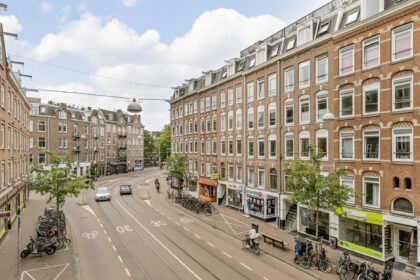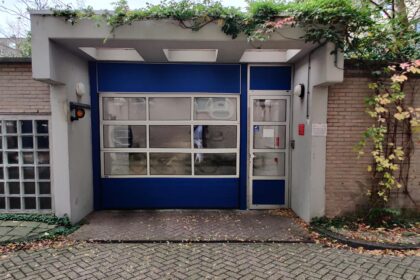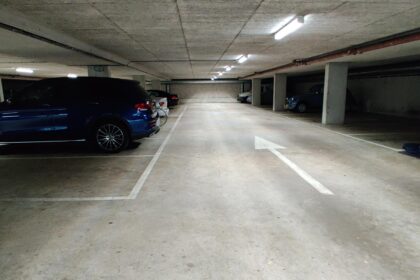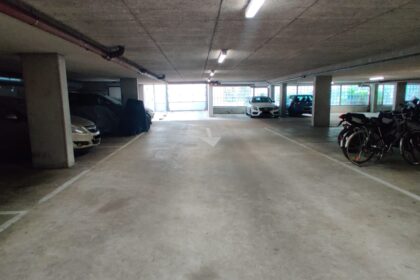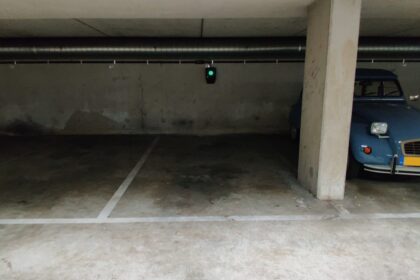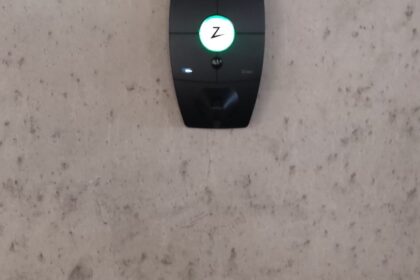VLIEG Amsterdam maakt het makkelijk
Van aankoop tot verkoop. Van financiering tot verzekering.
Zo maakt VLIEG Amsterdam het makkelijk
VLIEG Makelaars Amsterdam is gevestigd aan de Valkenburgerstraat 223. Nabij het Waterlooplein, op een uitstekende zichtlocatie in het centrum van Amsterdam, werkt een gedreven commercieel team. Onze specialismen zijn het aankopen, verkopen en verhuren van zowel bestaande bouw als ook nieuwbouw voor particulieren en ondernemers.
Wij zijn aangesloten bij de Makelaarsvereniging Amsterdam (MVA) dé beroepsorganisatie van makelaars in de Metropoolregio (MRA) Amsterdam. Als een van de weinige makelaarskantoren in Amsterdam zijn wij ook op de zaterdag beschikbaar voor afspraken. Laat je verrassen door onze service en neem gerust contact op!
De kruisbestuiving met de omliggende VLIEG kantoren zoals Amstelveen, Haarlem, Hoofddorp en Zaandam levert extra verkeer op en dat is weer gunstig voor jou als klant!
De nieuwbouwverkoop,-marketing en -advies beschouwen wij als een specialiteit en uiteraard zijn wij vanaf dag 1 NVM Nieuwbouwspecialist.
Wij zijn onderdeel en mede initiatiefnemer van het platform Nieuw Wonen Amsterdam en bedienen daarmee zowel de consument als de ontwikkelaar.
Ook voor een hypotheek of verzekering kun je bij ons op kantoor terecht.
Contactgegevens VLIEG Amsterdam
Valkenburgerstraat 223B
1011 MJ Amsterdam
Maandag t/m vrijdag
09:00 tot 17:30 uur
Buiten kantoortijden op afspraak.
Ik wil mijn woning verkopen
Ik zoek een woning
Hypotheek en verzekering
Aanbod VLIEG Amsterdam
VLIEG-Klantbeoordelingen
Aanrader voor iedereen - ik kom zeker terug voor de volgende!lees meer
Vanaf het begin werd ik vriendelijk en professioneel geholpen. De makelaar dacht goed mee en gaf...helder advies, en ook de financiële begeleiding was voortreffelijk.lees meer
Long story: Vlieg were recommended to us by a friend who was very happy with them. We initially started working with Martijn, then continued with Sacha, while Robin covered the back office. Essentially there will be a team looking after you with the utmost professionalism but also friendly service. They were very prompt in answering any messages or requests we had; appointments were scheduled quickly and flexibly; lots of going back and forth to which they are responsive, flexible and always ready to help with a virtual smile! But here's where they can make a very big practical difference: they will send new listings ahead of their publication on the usual real estate sites. Their extensive network and the fact that that they personally know other agents can make a big difference in two ways: you will know where you stand with regards to a particular property, what kind of competition you are up against to decide on your bid and improve your chances of getting the one you want. You may also save money in the process.
I could not recommend Vlieg more warmly and a huge thank you to Sacha, Martijn and Robin for being so patient with us and so close to us on this journey.lees meer
Na het eerste...telefonisiche contact ging alles zeer vlot. Voor bezichtigingen was Floor altijd van de partij, en was een goede gesprekspartner om een goed inzicht in mijn wensen te krijgen.
Hans heeft mij prima geholpen met de financiele kant.
Floor heeft een goed advies gegeven voor een bod op een instapklaar appartement. Door dit advies op te volgen werd dit het winnende bod. Eerste keer raak! Ik ben er blij mee.
Ook hulde aan het thuis-team, Robin en Sacha, en verder iedereen achter de schermen, die alles prima en snel regelen.lees meer
Vanaf het eerste contact werd ik vriendelijk en professioneel geholpen. Floor begeleidde me uitstekend bij de aankoop en dacht echt mee, terwijl Hans ervoor zorgde dat alles financieel klopte en goed bij mijn situatie paste. Geen ingewikkelde verhalen, maar helder en praktisch advies.
Een huis kopen kan spannend zijn, maar met dit team voelde het goed geregeld en ontspannen. Ik zou VLIEG Makelaars zeker aanraden aan iedereen die een betrouwbare en deskundige partij zoekt!lees meer
GRATIS waardebepaling van VLIEG Makelaars Amsterdam
Jouw huis verkopen in Amsterdam
De beslissing om jouw woning te verkopen, neem je niet van vandaag op morgen. Laat je hierbij adviseren door een makelaar die Amsterdam kent. Nóg verstandiger is het om daarbij te kiezen voor een NVM-makelaar van VLIEG Makelaars in Amsterdam!
Hoe kun je jouw huis zo aantrekkelijk mogelijk presenteren? En wat is de beste verkoopstrategie? VLIEG Makelaars heeft de expertise en de marktkennis om de beste verkoopprijs voor je te realiseren. Wie wil je bereiken en waar komen die potentiële kopers vandaan?
Met onze marktkennis kunnen we jouw huis bij de juiste doelgroep onder de aandacht brengen. Of die nu uit Amsterdam komt of daarbuiten. Met een netwerk van 10 vestigingen in de regio bereiken we snel een grote groep potentiële kopers voor jouw woning in Amsterdam. Succes gegarandeerd!
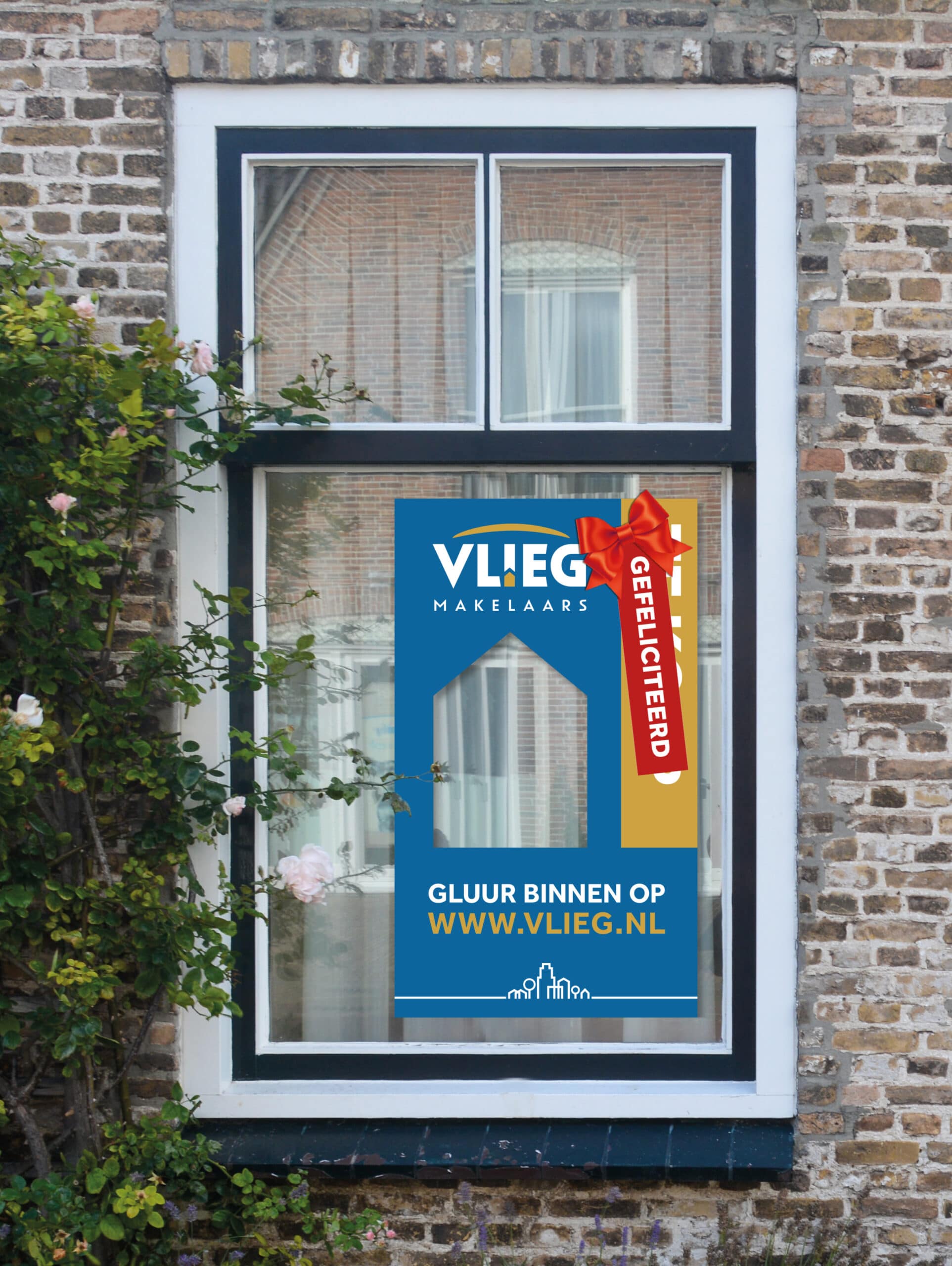
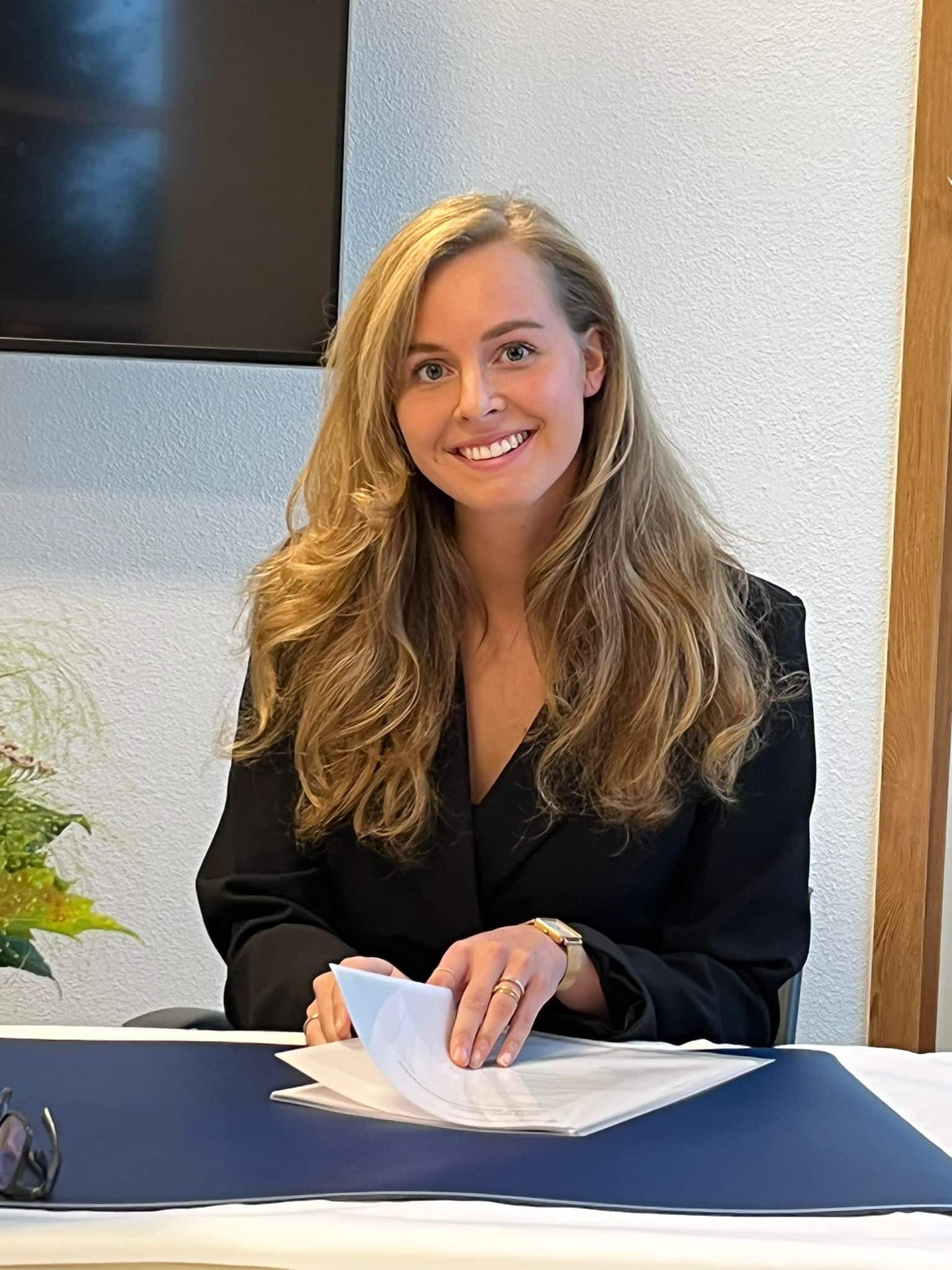
Dé aankoopmakelaar in Amsterdam
Heb je jouw droomhuis op het oog in Amsterdam? Dan krijg je vrijwel altijd te maken met de makelaar van de verkopende partij. Daar is niets mis mee, maar als makelaar van de verkoper zal die de belangen van de klant het zwaarst laten meewegen. Wil je een onafhankelijk advies van iemand die opkomt voor jouw belangen? Neem dan een van onze aankoopmakelaars uit Amsterdam in de arm. <br>
Wanneer je een huis koopt, moet er in korte tijd veel geregeld worden. Een aankoopmakelaar van VLIEG Makelaars in Amsterdam kan je daarbij helpen. Onze aankoopmakelaars kijken onder andere naar het onderhoud, de aanwezigheid van eventuele gebreken en naar noodzakelijke reparaties in, aan en om de woning.
Daarnaast doen we onderzoek naar milieuaspecten, bestemmingsplannen, relevante kadastrale gegevens (denk bijvoorbeeld aan erfpachtvoorwaarden) en natuurlijk de status en verplichtingen van de Vereniging van Eigenaren.
Met een aankoopmakelaar van VLIEG heb je dus een hele zorg minder.
Een makelaar fungeert als de professionele schakel tussen kopers en verkopers van onroerend goed. Door jarenlange ervaring en kennis van de huizenmarkt, zorgen makelaars voor een soepele en efficiënte verkoopproces. Ze verzorgen de presentatie van het huis, adverteren op de juiste kanalen, organiseren bezichtigingen en onderhandelen over de verkoopprijs. Ook de juridische aspecten, zoals het opstellen van een koopcontract, worden door hen behartigd. Het inschakelen van een makelaar betekent voor de verkoper vaak een hogere verkoopprijs en minder zorgen over het complexe traject van huisverkoop. Zij brengen hun netwerk, kennis en onderhandelingsvaardigheden in, zodat de verkoper zich kan richten op de volgende stappen in hun leven, met de geruststelling dat de verkoop in goede handen is.
De kosten voor een makelaar, bekend als makelaarscourtage, vormen een belangrijk onderdeel van het financiële plaatje bij de aan- of verkoop van een woning. Deze kosten worden door de makelaar in rekening gebracht als beloning voor hun diensten en expertise in het begeleiden van het gehele proces. Het is gebruikelijk dat deze courtage een percentage van de uiteindelijke verkoopprijs van het huis is en gemiddeld ligt dit rond de 1 tot 1.5%. Dit percentage is echter niet vast en kan variëren afhankelijk van de makelaar en de geboden service. Meer weten hierover? Neem dan even contact met ons op. Direct een gratis waardebepaling van jouw woning? Klik dan even op het linkje.
Kennis en onderhandelingsvaardigheden
Makelaars brengen hun kennis en onderhandelingsvaardigheden in, wat van onschatbare waarde kan zijn, vooral in de context van duurdere woningen waar kleine procentuele verschillen in de verkoopprijs aanzienlijk kunnen zijn. Bij het overwegen van de diensten van een makelaar is het belangrijk om vooraf te berekenen wat je aan een woning kunt besteden. Let wel, de kosten van de makelaar zijn helaas niet aftrekbaar van de belasting en kunnen niet meegefinancierd worden in de hypotheek. A
De courtage is de vergoeding die de makelaar ontvangt voor zijn geleverde diensten bij de (ver)koop van een woning. Bij het berekenen van de courtage is het van belang dat makelaars dit inclusief BTW vermelden. Bijkomende kosten zoals opstart- en intrekkingskosten kunnen ook deel uitmaken van de totale kosten. Het is daarom aan te raden om deze kosten duidelijk in kaart te brengen en hierover heldere afspraken te maken met de makelaar, zodat je niet voor verrassingen komt te staan.
Een makelaar inschakelen is een belangrijke stap bij het kopen of verkopen van een woning. Dit moment kies je zorgvuldig uit, want het kan bepalend zijn voor het succes van de verkoop. Begin met een persoonlijke ontmoeting om te laten zien dat je een serieuze kandidaat bent. Een goede eerste indruk van beide kanten is essentieel, dus wissel contactgegevens uit en wees duidelijk over jouw vereisten en verwachtingen, dan kunnen we je bij VLIEG het beste helpen. Een makelaar van VLIEG kan waardevol advies bieden en jouw behoeften beter begrijpen als je specifieke feedback geeft.
Een makelaar kan je adviseren over het ideale moment om te kopen of te verkopen. Verder kan VLIEG extra goed ondersteunen bij aankoop- en verkooptechnieken in Amsterdam, omdat we precies weten hoe de markt hier in elkaar zit, door onze jarenlange ervaring. Bovendien is het volgen van sociale media tactieken van de makelaar nuttig; de beste tijden om vastgoed berichten te plaatsen kunnen variëren afhankelijk van het platform en het publiek. Ook dit is iets wat je kunt afstemmen met ons. Het succes van het kopen of verkopen van een woning zit in de kleinste details.
Het vinden van de juiste makelaar in Amsterdam vereist een doordachte aanpak. Begin met het identificeren van makelaars die gespecialiseerd zijn in het type vastgoed dat je bezit of zoekt. Een makelaar die actief is en veel vergelijkbare eigendommen verkoopt, zal waarschijnlijk een breder netwerk en meer marktkennis hebben, wat essentieel is om jouw interesse te wekken of de beste koper te vinden. Voordat je een makelaar kiest is het goed om gesprekken te voeren om vaardigheden, verkoopstrategieën en kennis van de lokale markt in Amsterdam te beoordelen.
Een goede voorbereiding op deze gesprekken is belangrijk. Weet wat je van een makelaar verwacht en bereid specifieke scenario’s en vragen voor om hun expertise te testen. Vraag naar recente verkoopresultaten, ervaring, referenties van eerdere klanten en hoe ze plan zijn om jouw huis te verkopen. Bekijk ook hun licenties en registraties om zeker te zijn van hun professionaliteit.
Gelukkig kunnen we vermelden dat je bij VLIEG altijd goed zit. Meer weten? Bekijk ook onze dienstverleningsvoorwaarden. Hierin lees je onder andere meer over het afdekken van risico’s, het opbouwen van vermogen en over hypotheekaanvragen. Ook vind je hier de NVM erecode terug.
Het vinden van een betrouwbare makelaar
De zoektocht naar een betrouwbare makelaar is een belangrijke stap in het proces van het kopen of verkopen van jouw woning. Om de juiste makelaar te vinden, begin je met het identificeren van makelaars die gespecialiseerd zijn in woningen vergelijkbaar met die van jou. De vraag die jij jezelf moet stellen is: “Hoe gaat de makelaar ervoor zorgen dat er interesse in mijn woning gewekt wordt?”. Bekijk altijd goed welke middelen er worden toegepast en laat je hierin adviseren.
Een gedegen voorbereiding op het gesprek met de makelaar omvat het samenstellen van relevante documentatie en het definiëren van jouw specifieke behoeften bij het kopen of verkopen. Ook is het voorbereiden van scenario’s en vragen die je kunt stellen van groot belang. Vraag ook naar hun strategie voor de verkoop van jouw woning en welke marketing- en advertentiemogelijkheden zij aanbevelen.
In Amsterdam is VLIEG een voorbeeld van een makelaarskantoor dat deze kwaliteiten hoog in het vaandel heeft staan. Wij zijn een voorbeeld van een makelaar die zijn kennis en netwerk gebruikt om jouw wensen te vervullen.
Een goede makelaar maakt het verschil door niet alleen jouw woning te verkopen, maar ook door een partner te zijn in het realiseren van jouw vastgoeddromen. Neem de tijd, stel de juiste vragen, en kies een makelaar die je vertrouwt.
Amsterdam is een stad die bol staat van karakteristieke wijken met elk hun eigen unieke sfeer. Bewoners, liefkozend ‘Amsterdammers’ genoemd, genieten van een stad die wereldwijd bekendstaat om zijn historische grachten en levendige culturele scene. Maar welke zijn nu de populaire buurten die deze Nederlandse hoofdstad te bieden heeft?
Verscheidenheid aan buurten
Amsterdam omvat een diverse verzameling buurten, elk met zijn eigen kenmerken en charme. De Jordaan staat bijvoorbeeld bekend om zijn smalle straatjes, gezellige cafés en kunstgaleries. De Pijp biedt een levendige mix van culturen, trendy winkels en uitstekende eetgelegenheden. Voor wie op zoek is naar rust en groen is Oud-Zuid met zijn statige herenhuizen en het Vondelpark een aantrekkelijke optie.
Rijksmuseum en Van Gogh Museum
In het hart van de stad vinden zowel bewoners als bezoekers een schat aan culturele attracties, zoals het wereldberoemde Rijksmuseum en het Van Gogh Museum, die de rijke geschiedenis en kunst van Nederland belichten. Buurten zoals de Jordaan en de Plantage hebben een gevarieerd aanbod aan woningen, van historische grachtenpanden tot moderne appartementen, geschikt voor een divers publiek.
De grachten, die al eeuwenlang het stadsbeeld sieren, brengen een unieke dynamiek in het centrum. De jaarlijkse Gay Pride en Koningsdag zijn slechts enkele van de levendige evenementen die de stad internationaal op de kaart zetten. Hier vermengen traditie en modern stadsleven zich moeiteloos, met rondvaarten door de grachten en gezellige terrasjes aan het water.
Naast het bruisende centrum biedt Amsterdam-West met zijn parken en moderne architectuur een aantrekkelijke woonomgeving voor wie de voorkeur geeft aan een stedelijke levensstijl met groene ruimtes. Kortom, Amsterdam is een stad van contrasten met wijken die zowel geschiedenisliefhebbers als moderne stadsbewoners weten te bekoren.
Wanneer je op zoek bent naar expertise in de woningmarkt, biedt een NVM makelaar zoals VLIEG aanzienlijke voordelen. De NVM, oftewel de Nederlandse Vereniging van Makelaars, onderscheidt zich door haar diepgaande kennis van de regionale woningmarkten, mede mogelijk gemaakt door de uitgebreide NVM-database. Deze databank bevat een schat aan informatie over marktgegevens en transactiehistorie, waarmee een NVM makelaar nauwgezet de trends en prijsontwikkelingen kan volgen en hier proactief op kan inspelen. Dit betekent dat VLIEG, met haar NVM-lidmaatschap, niet alleen beschikt over accurate en actuele informatie, maar ook strategisch advies kan bieden om zo jouw belangen optimaal te behartigen bij zowel de aan- als verkoop.
Strikte gedragscodes en kwaliteitseisen
Daarnaast voldoen NVM makelaars aan strikte gedragscodes en kwaliteitseisen, waardoor de service die je ontvangt betrouwbaar en van hoge kwaliteit is. Een interessant aspect van de NVM is de bepaling dat makelaars, ook na het beëindigen van een opdracht, recht kunnen hebben op een courtage indien ze aantonen dat de transactie het resultaat is van hun inspanningen tijdens de opdracht. Dit betekent dat een makelaar van VLIEG gemotiveerd blijft om jouw belangen te dienen, zelfs als de samenwerking formeel is afgerond.
Zeker, het inschakelen van een makelaar door middel van een zoekopdracht is een gebruikelijke praktijk wanneer je een woning wilt aankopen. Deze professional fungeert als jouw persoonlijke gids en partner in het complexe proces van de huizenmarkt. Bij het verstrekken van een zoekopdracht, is het belangrijk om te weten wat voor soort makelaar je benadert: sommigen specialiseren zich uitsluitend in de verkoop, terwijl anderen zowel koop- als verkoop diensten aanbieden, zoals bij VLIEG het geval is. Vergelijk de tarieven en services van verschillende aankoopmakelaars om de beste match voor jouw behoeften te vinden.
Naast het aanbieden van toegang tot woningen die op de reguliere markt verschijnen, zoals die op Funda of Jaap.nl, kan een makelaar ook waarde toevoegen door zijn netwerk in te zetten om woningen te vinden die nog niet op de markt zijn verschenen. Een goede makelaar is een expert in onderhandelen en kan je bijstaan bij elke stap, van het bezichtigen van huizen tot aan de uiteindelijke aankoop. Ben je alvast op zoek naar een gratis waardebepaling of een eerlijke WOZ? Ook dan ben je bij VLIEG aan het juiste adres.
Klantenervaringen zijn van onschatbare waarde voor elk bedrijf en VLIEG is daarop geen uitzondering. De feedback die wordt achtergelaten door de klanten is overweldigend positief, waarbij VLIEG een gemiddelde score van 9+ krijgt. Deze hoge waardering weerspiegelt de toewijding van het bedrijf aan uitstekende klantenservice en de kwaliteit van de dienstverlening. Voor potentiële klanten die geïnteresseerd zijn in een real-time beeld van hoe VLIEG presteert, biedt Google een uitgebreid beeld van onze reviews. Zoek hiervoor naar “Reviews VLIEG” en ontdek hoe klanten ons beoordelen.
In de huidige vastgoedmarkt is overbieden vaak meer regel dan uitzondering. Bij VLIEG makelaars begrijpen we het belang van het onderscheiden van je bod in deze competitieve markt, terwijl we tegelijkertijd waakzaam blijven voor onverantwoorde biedingen. Wat VLIEG uniek maakt, is de combinatie van alle expertise onder één dak. Als klant profiteer je van de samenwerking tussen een ervaren makelaar en een deskundige hypotheekadviseur. Deze professionals werken nauw samen, waardoor ze snel kunnen schakelen en complexe zaken helder aan je uitleggen.
Deze aanpak zorgt ervoor dat je als klant niet alleen effectief wordt ondersteund in het biedingsproces, maar ook beschermd wordt tegen financiële risico’s. Met VLIEG makelaars heb je de zekerheid van een doordachte strategie die rekening houdt met zowel je financiële mogelijkheden als je woonwensen, waardoor je een sterk en verantwoord bod kunt uitbrengen in deze dynamische markt.
Het bepalen van het juiste moment om je woning in de verkoop te zetten, is een lastige beslissing, vooral in situaties zoals de aankoop van een nieuwbouwwoning. Moet je je huidige woning nu al verkopen of is het beter om te wachten? Hoe zal de huizenmarkt zich ontwikkelen in het komende jaar en welke financiële gevolgen en risico’s zijn daaraan verbonden? Dit zijn vragen waarbij de nauwe samenwerking tussen de makelaar en de hypotheekadviseur noodzakelijk is voor het verkrijgen van het beste advies.
De hypothekenafdeling is in dit proces van onschatbare waarde. De financieel adviseur werkt nauw samen met zowel de klant als de makelaar, biedt snel inzicht in wat financieel haalbaar is en legt direct de gevolgen uit van eventuele wijzigingen in het bod op een woning. De rol van de financieel adviseur (FA) is hierbij belangrijk, gezien hun diepgaande kennis van wet- en regelgeving rondom hypotheken. Vaak zijn er meer mogelijkheden dan klanten zich beseffen.
Een grondige inventarisatie door de FA kan inzichten bieden die voor klanten nieuw zijn. Waar een klant vaak denkt in termen van het maximaal te lenen bedrag, kijkt de FA verder naar maandlasten en mogelijkheden gebaseerd op persoonlijke wensen. Dit leidt vaak tot nieuwe inzichten en opties voor de klant, waardoor de beslissing om een woning te verkopen beter onderbouwd en afgestemd kan worden op zowel de huidige als toekomstige financiële situatie. Met deze geïntegreerde aanpak helpt VLIEG makelaar in Amsterdam je om een weloverwogen en strategische beslissing te nemen over de verkoop van je woning.
Wat betekent dit concreet voor jou?
Bij VLIEG makelaar in Amsterdam begint de klantreis al vroeg in het proces van woningzoekende of -verkoper. Ze begrijpen dat de keuze voor een makelaar een belangrijke stap is die al plaatsvindt voordat je een woning gaat bezichtigen. VLIEG onderscheidt zich door speciale aandacht voor jouw unieke behoeften en wensen. Wij zorgen ervoor dat je als klant centraal staat, met persoonlijke aandacht en zonder dat je je aandacht hoeft te verdelen met anderen.
De makelaars van VLIEG zijn toegewijd aan het dienen van jouw belang; ze dragen ‘één pet’ en richten ons volledig op jouw behoeften, of je nu koper of verkoper bent. Wij voorzien je van gedegen informatie en vragen actief naar jouw ervaringen en voorkeuren. Wat vond je van de bezochte woning? Wat is voor jou belangrijk bij de aankoop of verkoop van een huis? Deze inzichten zijn van groot belang voor het op maat maken en houden van onze dienstverlening.
Voor verkopers creëert VLIEG een eigen verkooppagina voor jouw woning, waardoor deze opvalt en niet verloren gaat tussen andere aanbiedingen. Dit zorgt voor een gerichte en effectieve verkoopstrategie. Ons uitgebreide netwerk, met tien kantoren verspreid over de regio, biedt een ongeëvenaarde lokale kennis en veel meer verkoopkansen. Bovendien houden we je via nieuwsbrieven op de hoogte van de laatste ontwikkelingen en kansen in de vastgoedmarkt.
Na het zorgvuldig overwegen van jouw opties voor het kopen, verkopen of huren van een woning, is de keuze voor een betrouwbare makelaar cruciaal. Bij VLIEG begrijpen we dat. Met jarenlange ervaring, een persoonlijke aanpak en een diepgaande kennis van de markt staan we klaar om jouw droomhuis werkelijkheid te laten worden. Neem vandaag nog contact met ons op om een afspraak te maken en ontdek hoe wij het verschil kunnen maken in jouw vastgoedavontuur. Kies voor expertise. Kies voor zekerheid. Kies voor VLIEG.
Zeker. Voor wie zijn woning in Amsterdam liever buiten de publiciteit verkoopt, biedt stille verkoop een passende oplossing. VLIEG helpt verkopers die niet direct de publiciteit willen opzoeken én woningzoekers die buiten het publieke aanbod om willen kopen. Dankzij ons netwerk binnen en buiten de stad kunnen we ook bij stille verkoop snel de juiste match maken.
Wij gaan je uitstekend helpen!

Martijn Stegeman RM RT
NVM Register Makelaar Taxateur / Vestigingsmanager


